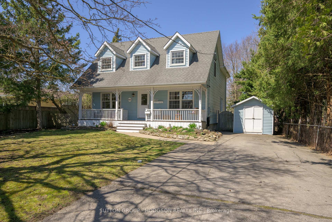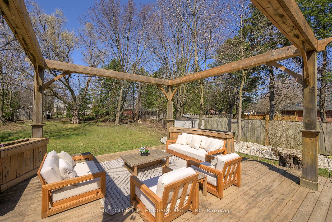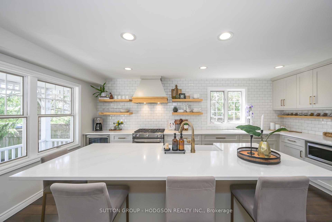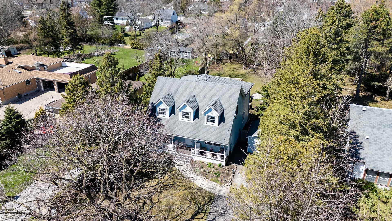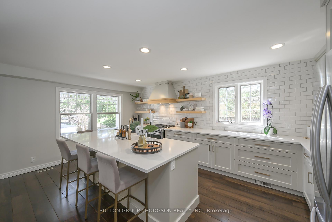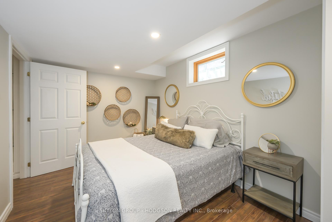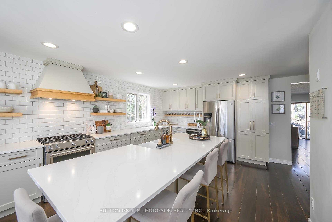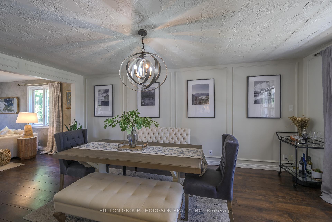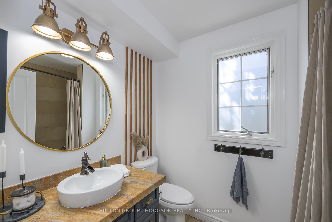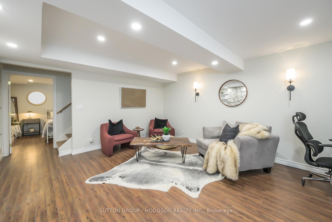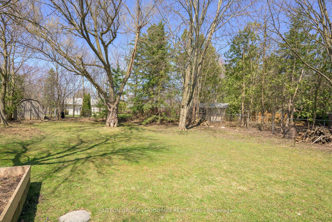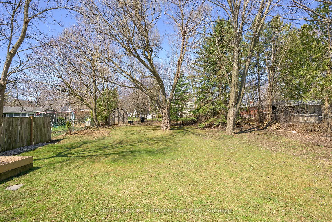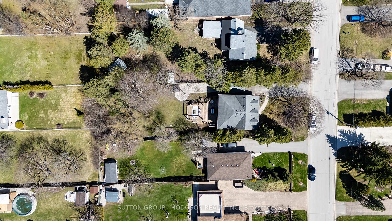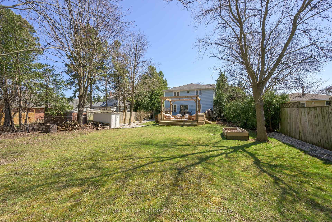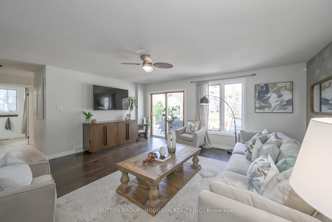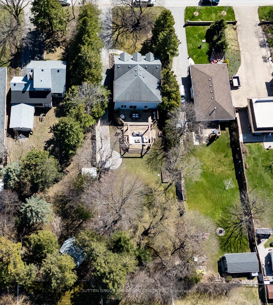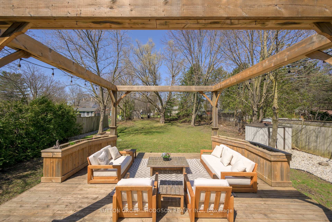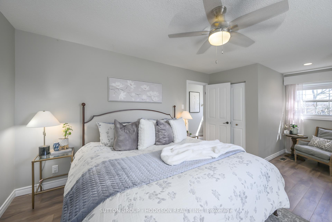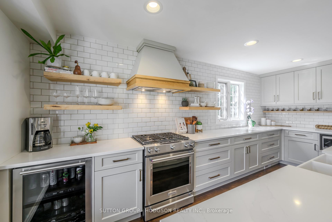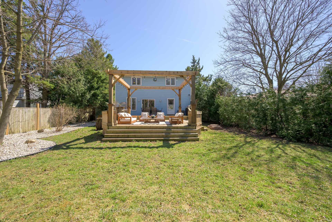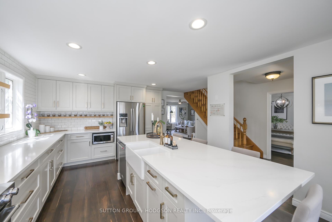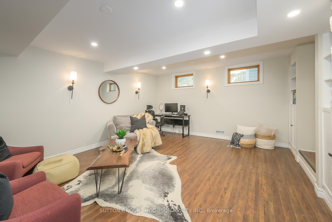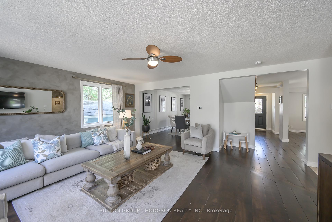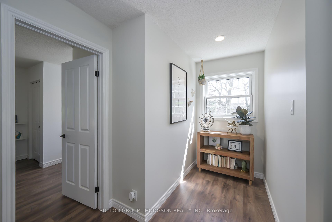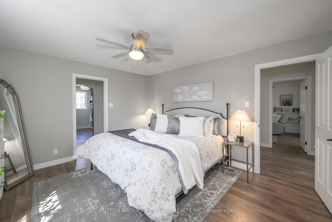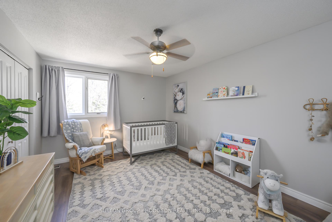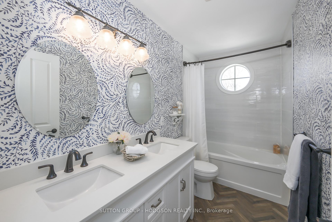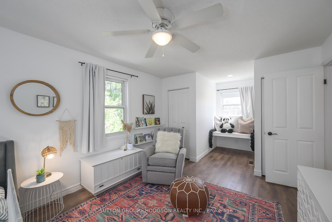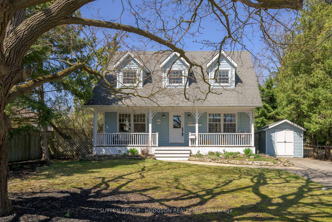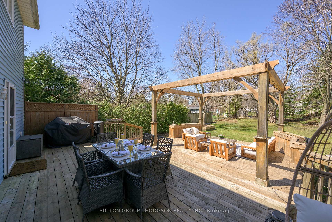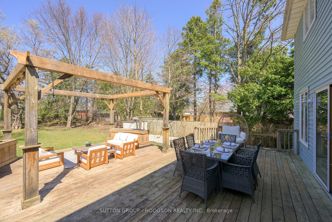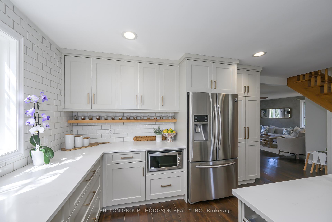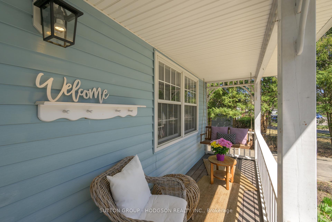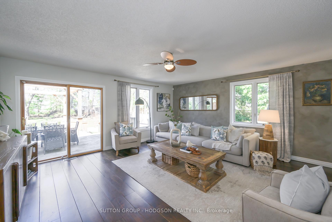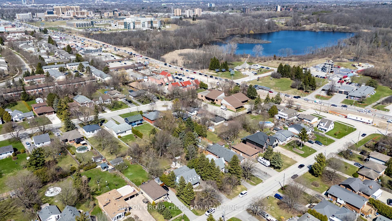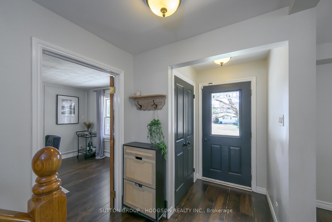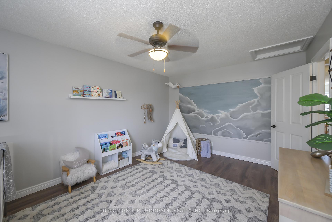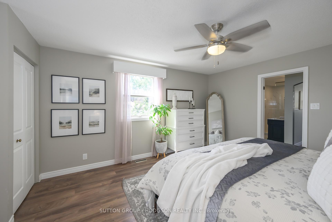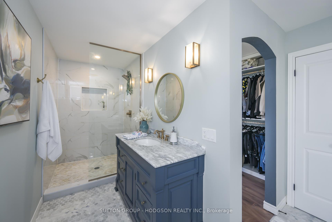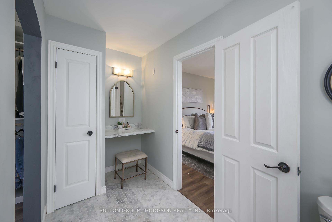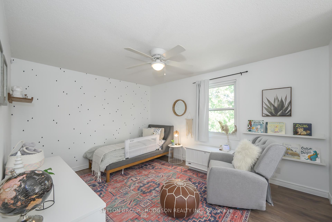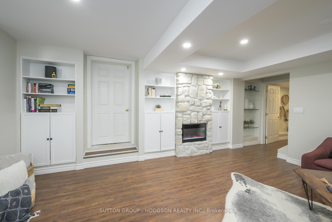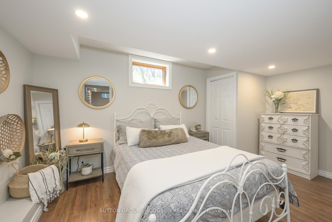$824,900
Available - For Sale
Listing ID: X12093617
652 Creston Aven , London, N6C 3A8, Middlesex
| Tucked into a quiet enclave and surrounded by mature trees, this stunning two-storey home blends timeless charm with modern style perfect for growing families. With an expansive front porch to relax on and over 2300sqft plus a lower finish, theres room to spread out and enjoy every inch of this beautiful property. The heart of the home is a show-stopping kitchen designed for both daily life and hosting. A massive island invites casual meals while the abundance of cabinetry, gas range and quartz counters make it a dream for any cook. The tiled wall adds character, and natural lighting makes this kitchen as beautiful as it is functional. Elevate holiday meals in the adjacent dining room, framed with classic wall mouldings. The sun-filled great room wraps you in natural light and greenery, offers plenty of space for relaxing, entertaining, or family time and a walkout to the backyard oasis. Main floor includes a full, on-trend bathroom and convenient laundry. Upstairs, three very generously sized bedrooms await. The primary retreat features a massive walk-in closet, make up nook and a chic ensuite with a large glass shower. A main bath boasts double sinks and a stylish design. The lower does not disappoint with its large family room, beautiful fireplace/built-ins, fourth bedroom, and ample storage ideal for teenagers, guests, or home office. Outside, the country sized backyard is private and peaceful, with towering trees, a newer multi-tiered deck, perfect for outdoor living, BBQs and to watch the kids play-blending sanctuary and seclusion, the backyard is your escape from the everyday. Updates in kitchen, bathrooms, flooring, lighting, decking and so much more all done, just move in and enjoy. Great walkability and convenience to Westminster Ponds, park trails, groceries, pharmacy, restaurants, golf, White Oaks Mall, and Parkwood/Childrens Hospitals and quick access to the 401. Everything comes together here to make this the home you've been waiting for. |
| Price | $824,900 |
| Taxes: | $4531.00 |
| Assessment Year: | 2024 |
| Occupancy: | Owner |
| Address: | 652 Creston Aven , London, N6C 3A8, Middlesex |
| Directions/Cross Streets: | Nixon Ave/Creston Ave. |
| Rooms: | 7 |
| Rooms +: | 3 |
| Bedrooms: | 3 |
| Bedrooms +: | 1 |
| Family Room: | T |
| Basement: | Partially Fi |
| Level/Floor | Room | Length(ft) | Width(ft) | Descriptions | |
| Room 1 | Main | Kitchen | 18.34 | 12.79 | |
| Room 2 | Main | Dining Ro | 11.18 | 18.11 | |
| Room 3 | Main | Great Roo | 16.01 | 17.61 | |
| Room 4 | Main | Laundry | 7.71 | 6.04 | |
| Room 5 | Second | Primary B | 12.73 | 14.14 | |
| Room 6 | Second | Bedroom | 11.25 | 14.14 | |
| Room 7 | Second | Bedroom | 11.18 | 16.1 | |
| Room 8 | Second | Other | 4.33 | 6.23 | Combined w/Primary |
| Room 9 | Lower | Family Ro | 18.07 | 14.43 | |
| Room 10 | Lower | Bedroom | 9.12 | 15.38 | |
| Room 11 | Lower | Other | 17.42 | 28.54 |
| Washroom Type | No. of Pieces | Level |
| Washroom Type 1 | 4 | Main |
| Washroom Type 2 | 5 | Second |
| Washroom Type 3 | 3 | Second |
| Washroom Type 4 | 0 | |
| Washroom Type 5 | 0 |
| Total Area: | 0.00 |
| Property Type: | Detached |
| Style: | 2-Storey |
| Exterior: | Vinyl Siding |
| Garage Type: | None |
| (Parking/)Drive: | Private Do |
| Drive Parking Spaces: | 3 |
| Park #1 | |
| Parking Type: | Private Do |
| Park #2 | |
| Parking Type: | Private Do |
| Pool: | None |
| Other Structures: | Shed |
| Approximatly Square Footage: | 2000-2500 |
| Property Features: | Golf, Hospital |
| CAC Included: | N |
| Water Included: | N |
| Cabel TV Included: | N |
| Common Elements Included: | N |
| Heat Included: | N |
| Parking Included: | N |
| Condo Tax Included: | N |
| Building Insurance Included: | N |
| Fireplace/Stove: | Y |
| Heat Type: | Forced Air |
| Central Air Conditioning: | Central Air |
| Central Vac: | N |
| Laundry Level: | Syste |
| Ensuite Laundry: | F |
| Sewers: | Sewer |
$
%
Years
This calculator is for demonstration purposes only. Always consult a professional
financial advisor before making personal financial decisions.
| Although the information displayed is believed to be accurate, no warranties or representations are made of any kind. |
| SUTTON GROUP - HODGSON REALTY INC. |
|
|

Saleem Akhtar
Sales Representative
Dir:
647-965-2957
Bus:
416-496-9220
Fax:
416-496-2144
| Virtual Tour | Book Showing | Email a Friend |
Jump To:
At a Glance:
| Type: | Freehold - Detached |
| Area: | Middlesex |
| Municipality: | London |
| Neighbourhood: | South R |
| Style: | 2-Storey |
| Tax: | $4,531 |
| Beds: | 3+1 |
| Baths: | 3 |
| Fireplace: | Y |
| Pool: | None |
Locatin Map:
Payment Calculator:

