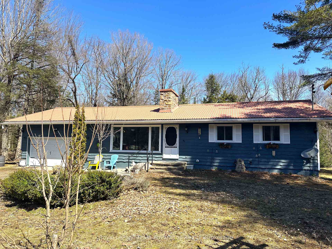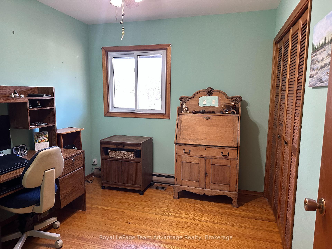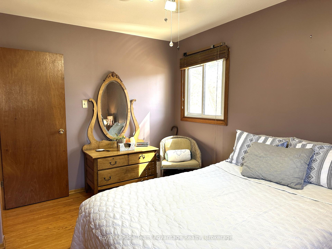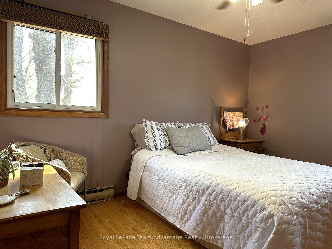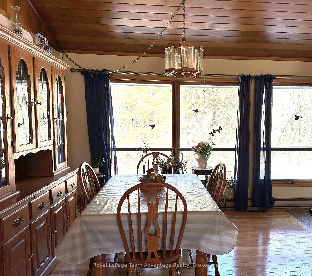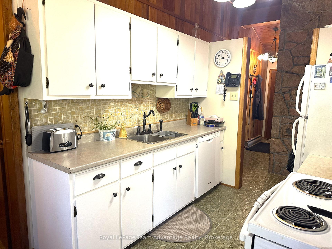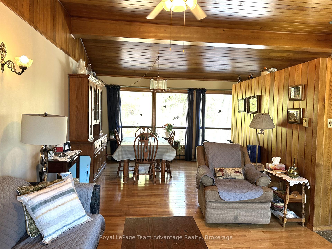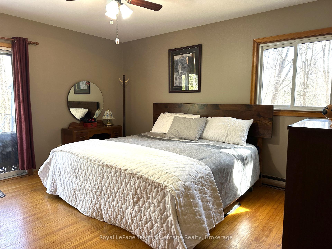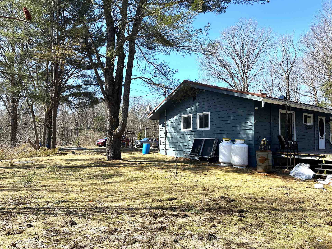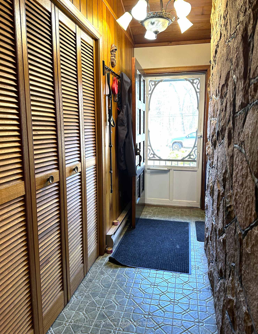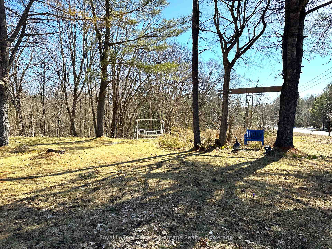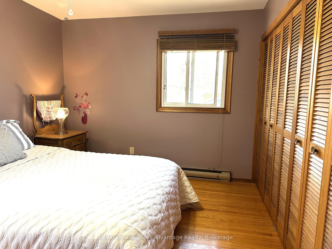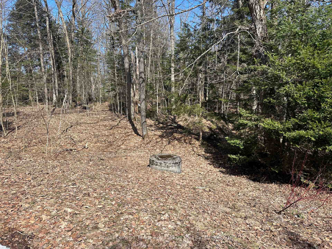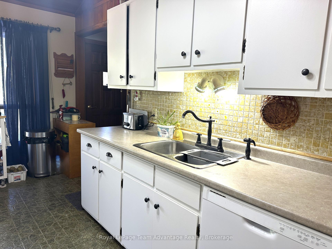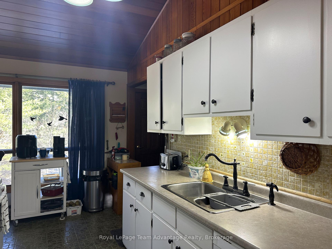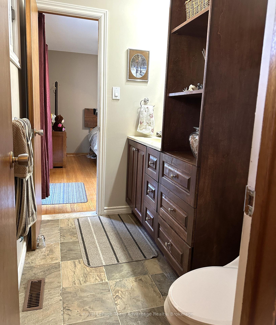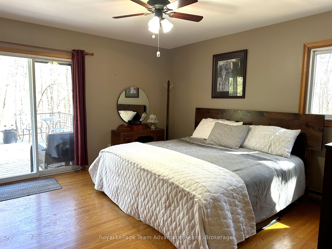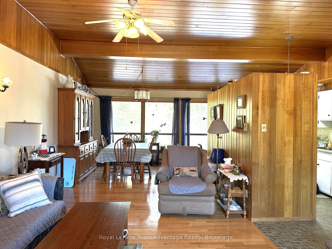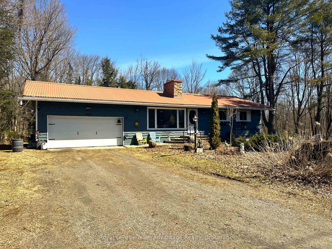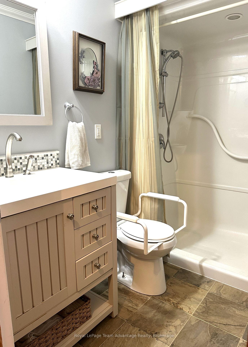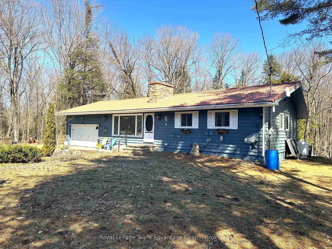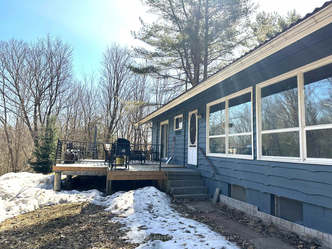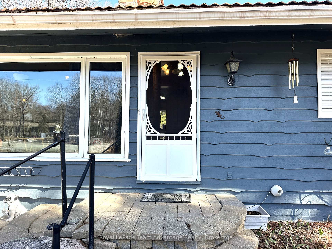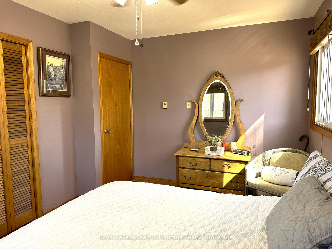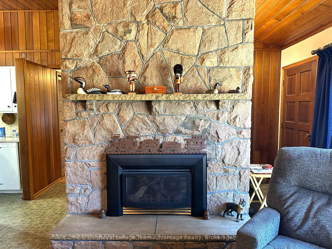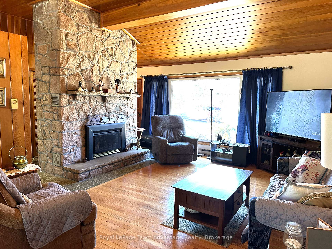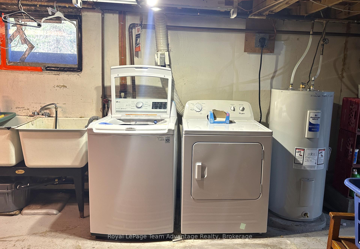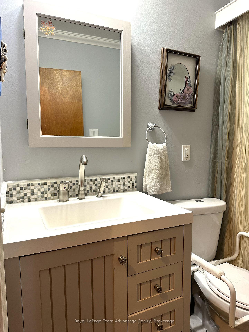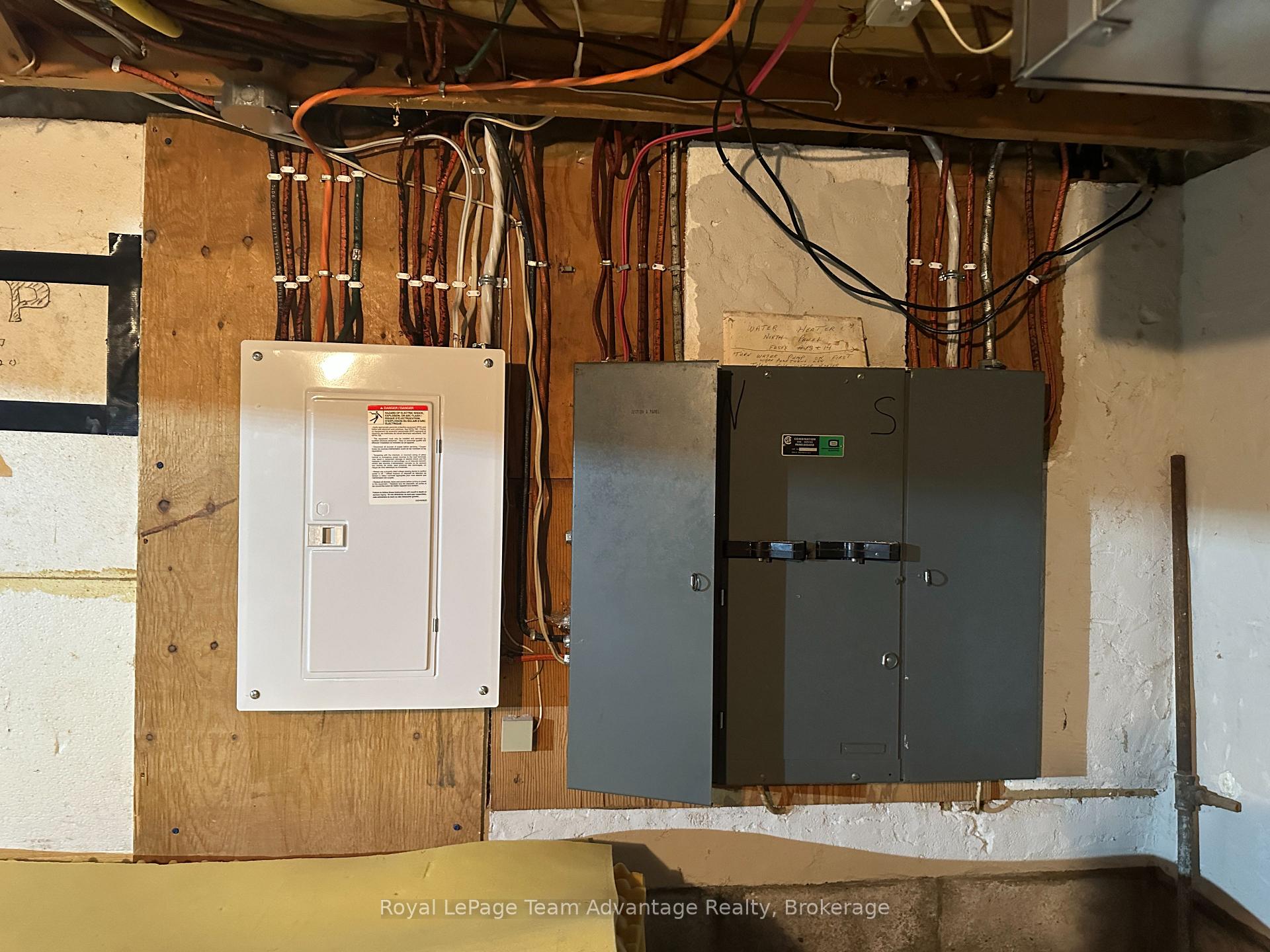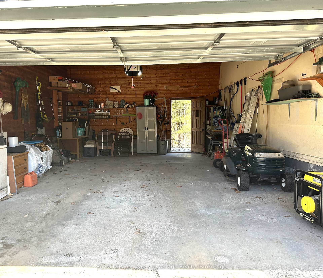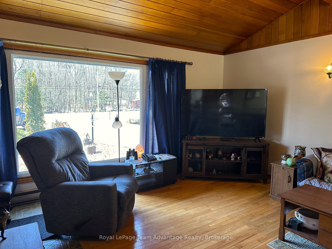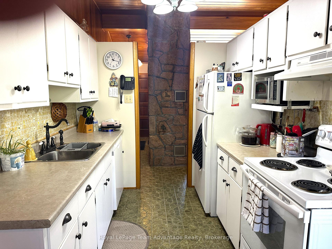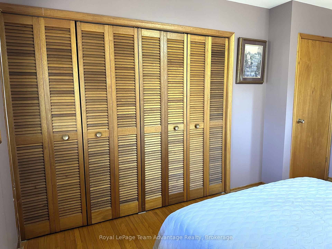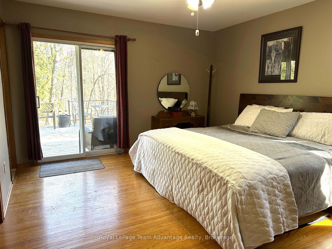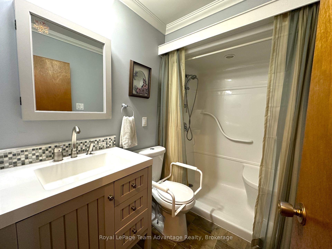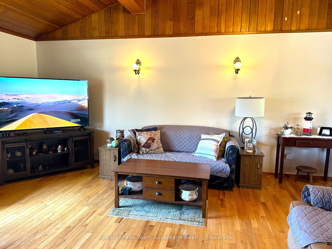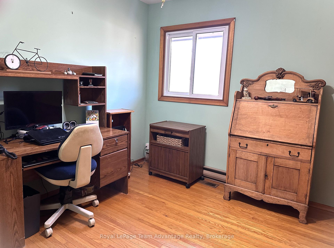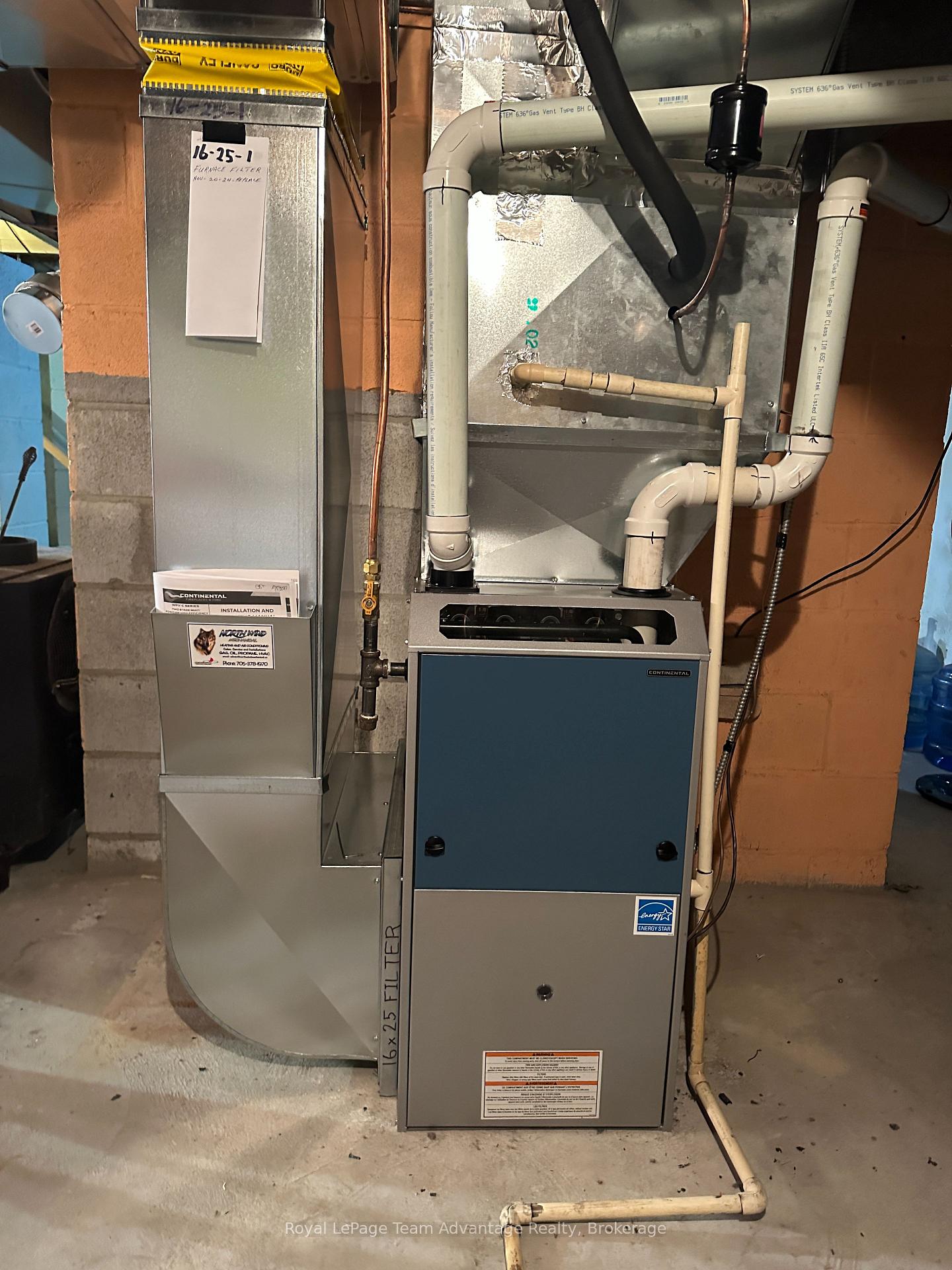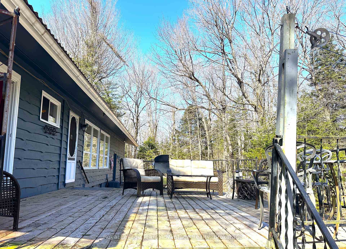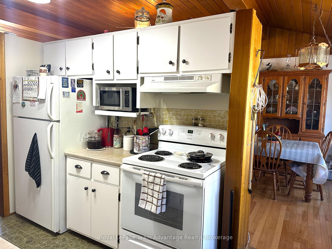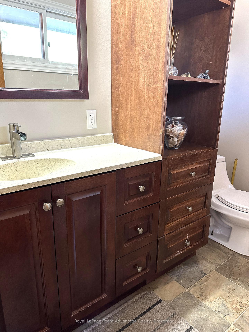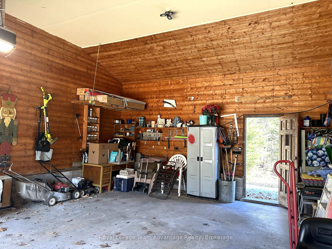$599,000
Available - For Sale
Listing ID: X12092268
709 141 High , Seguin, P0C 1J0, Parry Sound
| Set on a spacious 3.4-acre lot with mature trees and rugged rock outcrops this solid and welcoming 3-bedroom, 1.5-bath bungalow offers a great mix of privacy and convenience right off Hwy 141 and close to Rosseau, Humphrey and Parry Sound. Inside, you'll find hardwood floors in the open living and dining area, cathedral ceilings and large windows that let the sunlight pour in. The galley-style kitchen keeps things simple and efficient, everything right where you need it. Step out back to your own private deck surrounded by trees perfect for morning coffee, quiet evenings or a good book. Downstairs the full basement gives you room for laundry, storage and all the practical bits with space to grow into if you'd like. The oversized 1.5-car attached garage has high ceilings and lots of room for gear, tools or toys. Furnace is 10 months old. Plus there's plenty of parking for visitors, trailers or future plans. Close to the Humphrey Community Centre arena and library and with Parry Sound near you're never far from what you need but it still feels like you've got your own slice of nature. Simple, solid and ready for what's next. Lets go take a look. |
| Price | $599,000 |
| Taxes: | $1209.09 |
| Assessment Year: | 2025 |
| Occupancy: | Owner |
| Address: | 709 141 High , Seguin, P0C 1J0, Parry Sound |
| Acreage: | 2-4.99 |
| Directions/Cross Streets: | Lawson Crescent |
| Rooms: | 10 |
| Bedrooms: | 3 |
| Bedrooms +: | 0 |
| Family Room: | T |
| Basement: | Unfinished, Exposed Rock |
| Level/Floor | Room | Length(ft) | Width(ft) | Descriptions | |
| Room 1 | Main | Foyer | 3.28 | 3.28 | |
| Room 2 | Main | Living Ro | 3.28 | 3.28 | |
| Room 3 | Main | Dining Ro | 3.28 | 3.28 | |
| Room 4 | Main | Kitchen | 3.28 | 3.28 | |
| Room 5 | Main | Bathroom | 3.28 | 3.28 | 2 Pc Bath |
| Room 6 | Main | Bathroom | 3.28 | 3.28 | 3 Pc Bath |
| Room 7 | Main | Bedroom | 3.28 | 3.28 | |
| Room 8 | Main | Bedroom 2 | 3.28 | 3.28 | |
| Room 9 | Main | Bedroom 3 | 3.28 | 3.28 | |
| Room 10 | Basement | Laundry | 3.28 | 3.28 | |
| Room 11 | Basement | Utility R | 3.28 | 3.28 |
| Washroom Type | No. of Pieces | Level |
| Washroom Type 1 | 3 | Main |
| Washroom Type 2 | 2 | Main |
| Washroom Type 3 | 0 | |
| Washroom Type 4 | 0 | |
| Washroom Type 5 | 0 |
| Total Area: | 0.00 |
| Approximatly Age: | 51-99 |
| Property Type: | Detached |
| Style: | Bungalow |
| Exterior: | Wood |
| Garage Type: | Attached |
| (Parking/)Drive: | Private |
| Drive Parking Spaces: | 6 |
| Park #1 | |
| Parking Type: | Private |
| Park #2 | |
| Parking Type: | Private |
| Pool: | None |
| Approximatly Age: | 51-99 |
| Approximatly Square Footage: | 1100-1500 |
| Property Features: | Rec./Commun., School |
| CAC Included: | N |
| Water Included: | N |
| Cabel TV Included: | N |
| Common Elements Included: | N |
| Heat Included: | N |
| Parking Included: | N |
| Condo Tax Included: | N |
| Building Insurance Included: | N |
| Fireplace/Stove: | Y |
| Heat Type: | Forced Air |
| Central Air Conditioning: | Central Air |
| Central Vac: | N |
| Laundry Level: | Syste |
| Ensuite Laundry: | F |
| Sewers: | Septic |
| Water: | Dug Well |
| Water Supply Types: | Dug Well |
| Utilities-Cable: | N |
| Utilities-Hydro: | Y |
$
%
Years
This calculator is for demonstration purposes only. Always consult a professional
financial advisor before making personal financial decisions.
| Although the information displayed is believed to be accurate, no warranties or representations are made of any kind. |
| Royal LePage Team Advantage Realty |
|
|

Saleem Akhtar
Sales Representative
Dir:
647-965-2957
Bus:
416-496-9220
Fax:
416-496-2144
| Book Showing | Email a Friend |
Jump To:
At a Glance:
| Type: | Freehold - Detached |
| Area: | Parry Sound |
| Municipality: | Seguin |
| Neighbourhood: | Seguin |
| Style: | Bungalow |
| Approximate Age: | 51-99 |
| Tax: | $1,209.09 |
| Beds: | 3 |
| Baths: | 2 |
| Fireplace: | Y |
| Pool: | None |
Locatin Map:
Payment Calculator:

