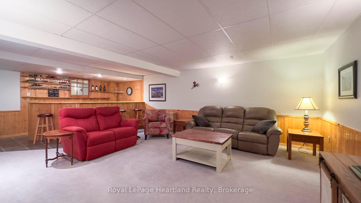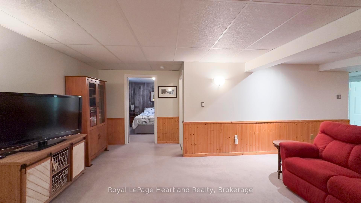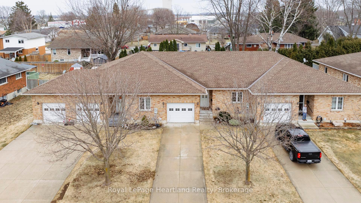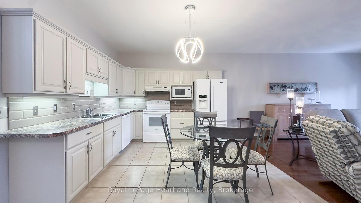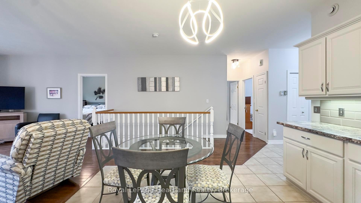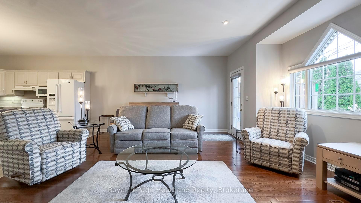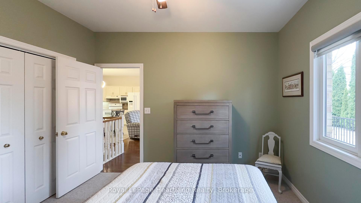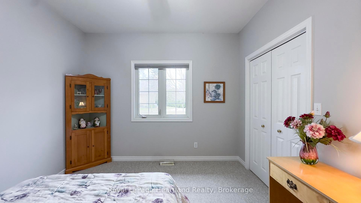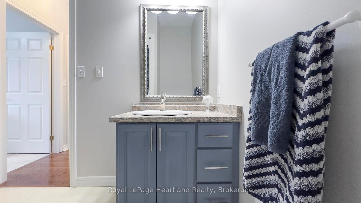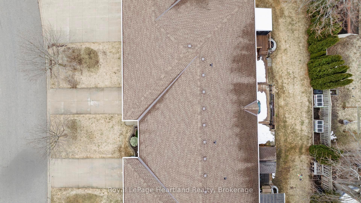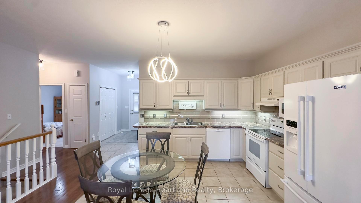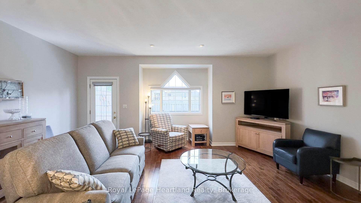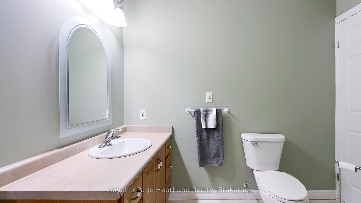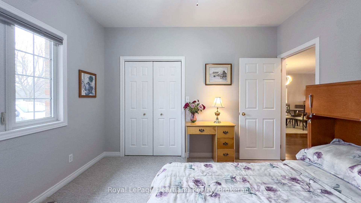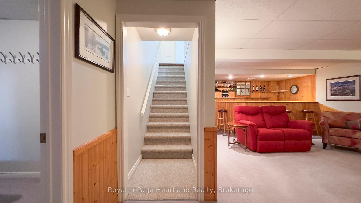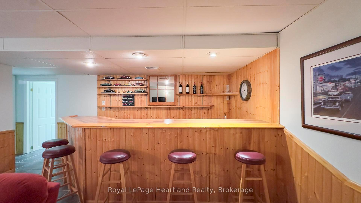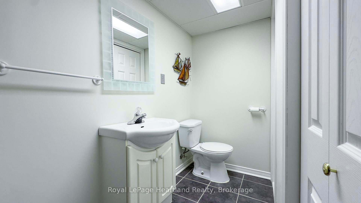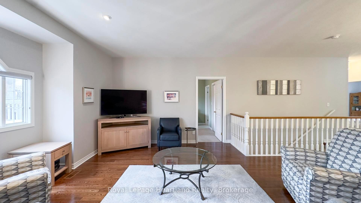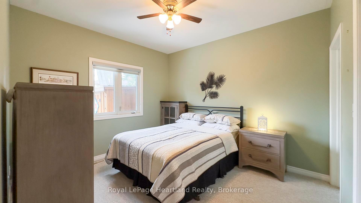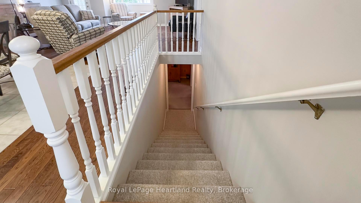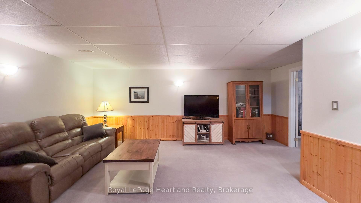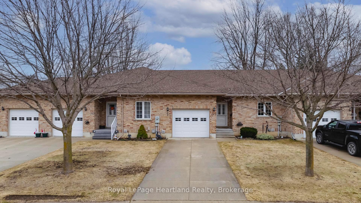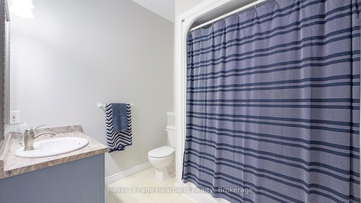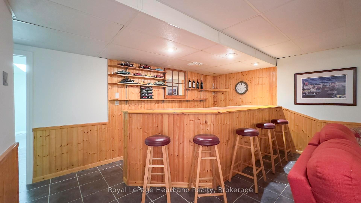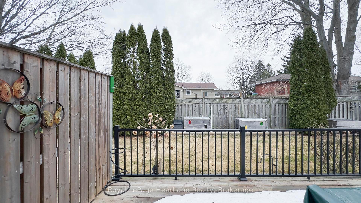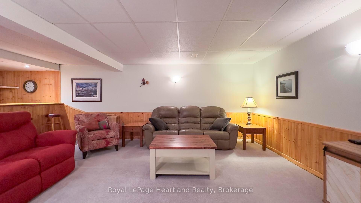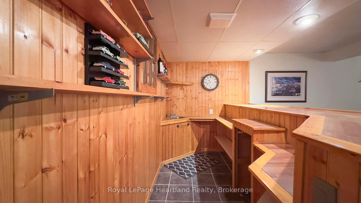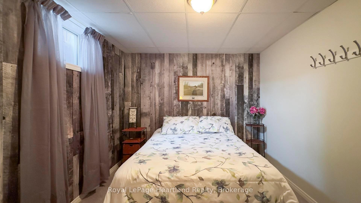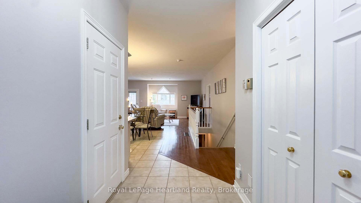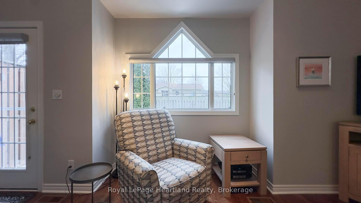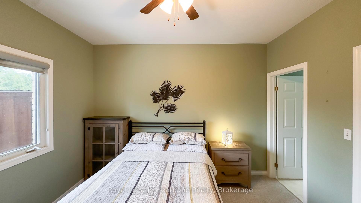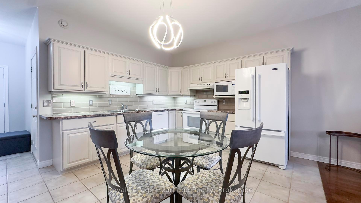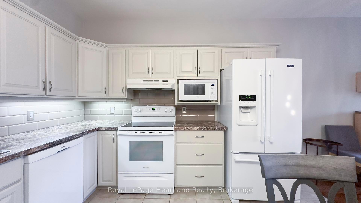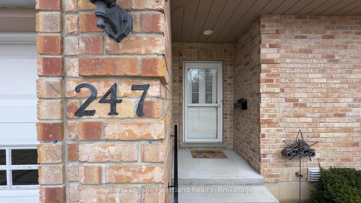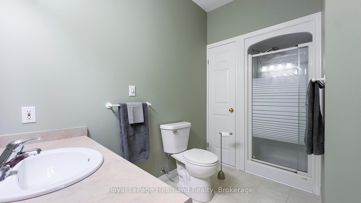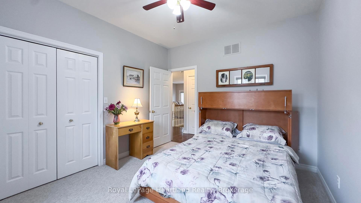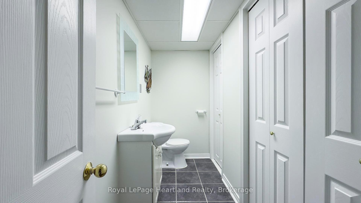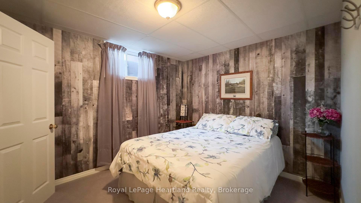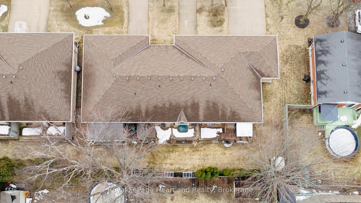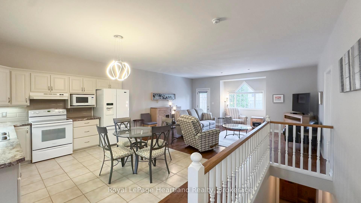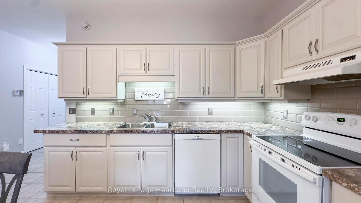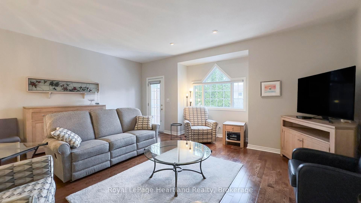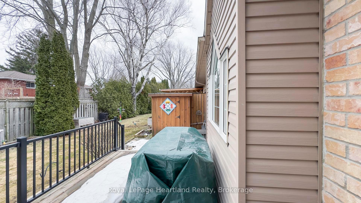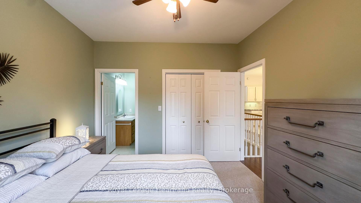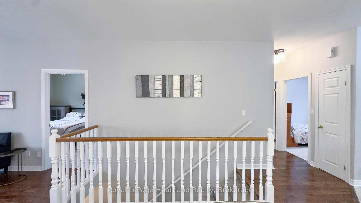$649,900
Available - For Sale
Listing ID: X12023305
247 Martha Stre , Goderich, N7A 3B4, Huron
| Here is an opportunity to get into the Martha Street Commons, a highly desired area in Goderich. This 2 + 1 bedroom, 2.5 bathroom brick row house bungalow with an attached single garage has been meticulously maintained and features an open concept main floor kitchen/dining/living room with a main floor laundry facility, primary bedroom with a walk in closet and 3 pc ensuite, 4 pc main bath and guest bedroom. Downstairs features a spacious family room with a wet bar, a 2 pc bathroom, spare room and a storage/utility/workshop area. This tidy residence is well kept and ready for it's next owner! |
| Price | $649,900 |
| Taxes: | $3655.00 |
| Assessment Year: | 2024 |
| Occupancy: | Owner |
| Address: | 247 Martha Stre , Goderich, N7A 3B4, Huron |
| Directions/Cross Streets: | Martha and Walnut |
| Rooms: | 12 |
| Bedrooms: | 3 |
| Bedrooms +: | 0 |
| Family Room: | T |
| Basement: | Partially Fi |
| Level/Floor | Room | Length(ft) | Width(ft) | Descriptions | |
| Room 1 | Ground | Living Ro | 18.99 | 17.02 | |
| Room 2 | Ground | Kitchen | 11.18 | 11.94 | |
| Room 3 | Ground | Primary B | 10.86 | 11.97 | |
| Room 4 | Ground | Bathroom | 10.86 | 7.45 | 3 Pc Ensuite |
| Room 5 | Ground | Bedroom 2 | 10.76 | 11.91 | |
| Room 6 | Ground | Bathroom | 7.18 | 7.97 | 4 Pc Bath |
| Room 7 | Ground | Foyer | 5.61 | 13.74 | |
| Room 8 | Lower | Recreatio | 18.63 | 22.14 | |
| Room 9 | Lower | Bedroom 3 | 10.59 | 9.61 | |
| Room 10 | Lower | Other | 14.99 | 8.2 | B/I Bar |
| Room 11 | Lower | Bathroom | 3.77 | 9.25 | 2 Pc Bath |
| Room 12 | Lower | Other | 11.51 | 29.82 |
| Washroom Type | No. of Pieces | Level |
| Washroom Type 1 | 3 | Ground |
| Washroom Type 2 | 4 | Ground |
| Washroom Type 3 | 2 | Lower |
| Washroom Type 4 | 0 | |
| Washroom Type 5 | 0 |
| Total Area: | 0.00 |
| Approximatly Age: | 16-30 |
| Property Type: | Att/Row/Townhouse |
| Style: | Bungalow |
| Exterior: | Brick Veneer |
| Garage Type: | Attached |
| (Parking/)Drive: | Lane |
| Drive Parking Spaces: | 1 |
| Park #1 | |
| Parking Type: | Lane |
| Park #2 | |
| Parking Type: | Lane |
| Pool: | None |
| Approximatly Age: | 16-30 |
| Approximatly Square Footage: | 700-1100 |
| CAC Included: | N |
| Water Included: | N |
| Cabel TV Included: | N |
| Common Elements Included: | N |
| Heat Included: | N |
| Parking Included: | N |
| Condo Tax Included: | N |
| Building Insurance Included: | N |
| Fireplace/Stove: | N |
| Heat Type: | Forced Air |
| Central Air Conditioning: | Central Air |
| Central Vac: | N |
| Laundry Level: | Syste |
| Ensuite Laundry: | F |
| Sewers: | Sewer |
| Utilities-Cable: | Y |
| Utilities-Hydro: | Y |
$
%
Years
This calculator is for demonstration purposes only. Always consult a professional
financial advisor before making personal financial decisions.
| Although the information displayed is believed to be accurate, no warranties or representations are made of any kind. |
| Royal LePage Heartland Realty |
|
|

Saleem Akhtar
Sales Representative
Dir:
647-965-2957
Bus:
416-496-9220
Fax:
416-496-2144
| Virtual Tour | Book Showing | Email a Friend |
Jump To:
At a Glance:
| Type: | Freehold - Att/Row/Townhouse |
| Area: | Huron |
| Municipality: | Goderich |
| Neighbourhood: | Goderich (Town) |
| Style: | Bungalow |
| Approximate Age: | 16-30 |
| Tax: | $3,655 |
| Beds: | 3 |
| Baths: | 3 |
| Fireplace: | N |
| Pool: | None |
Locatin Map:
Payment Calculator:

