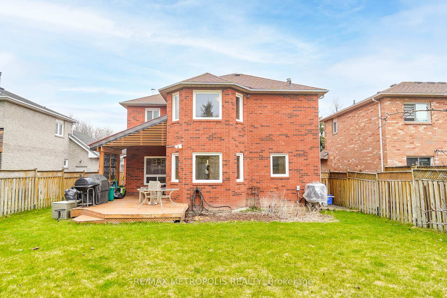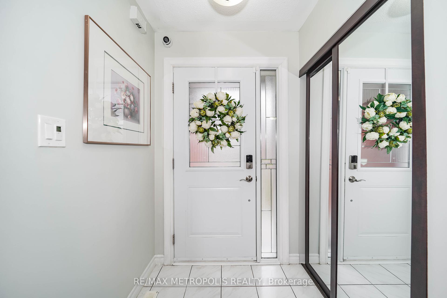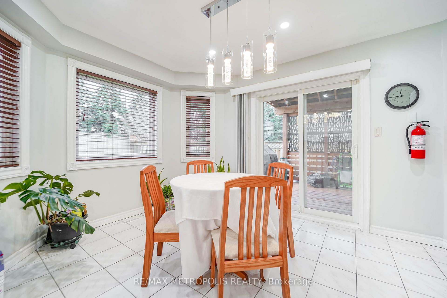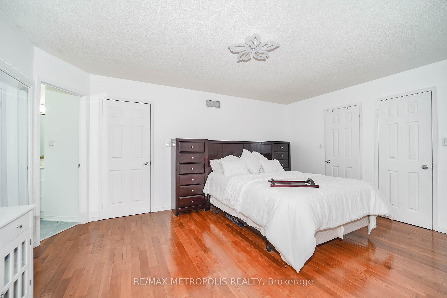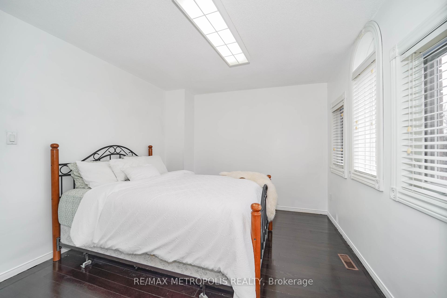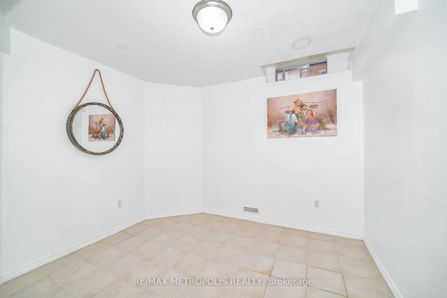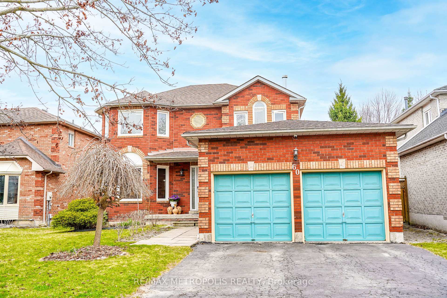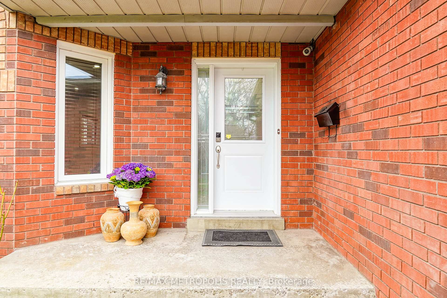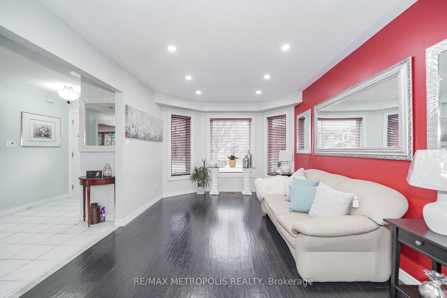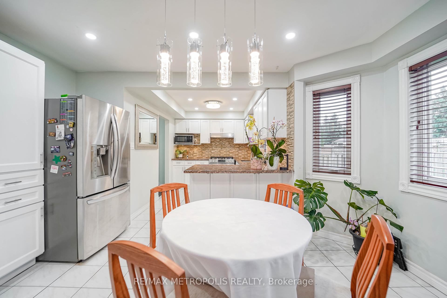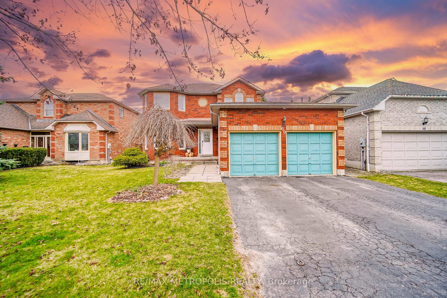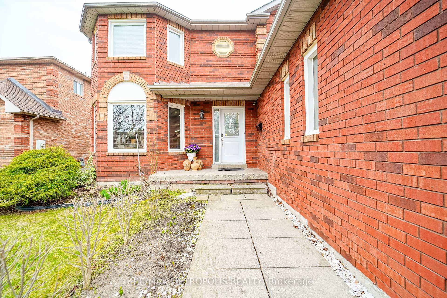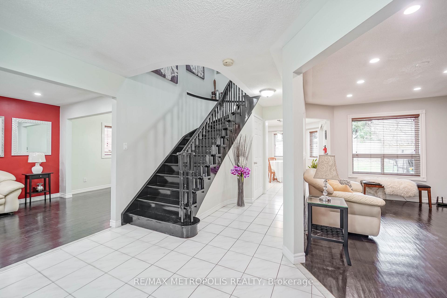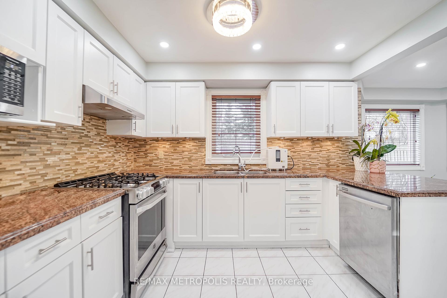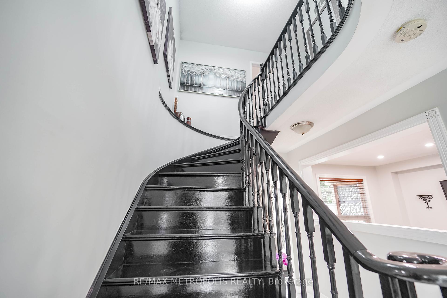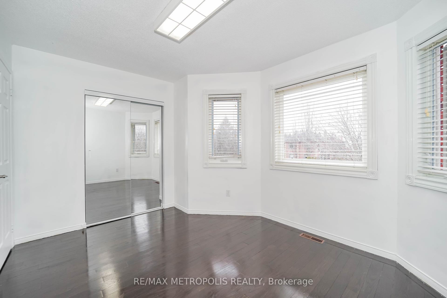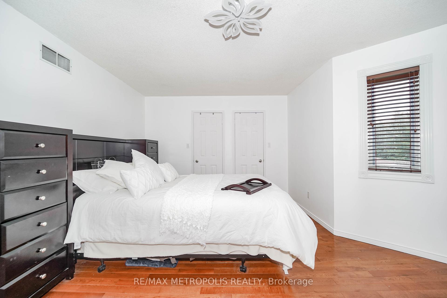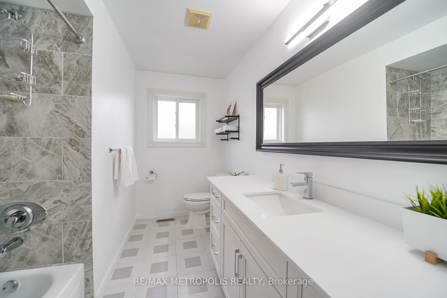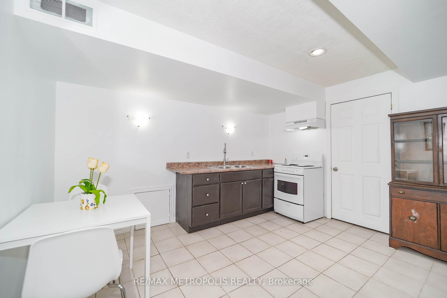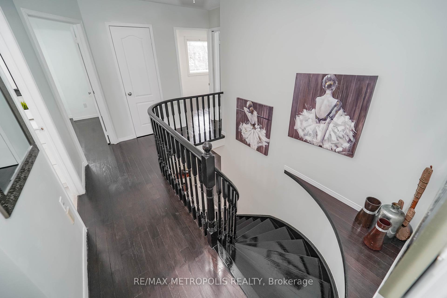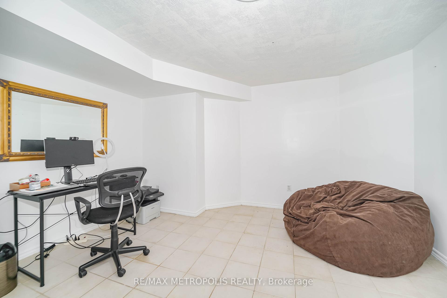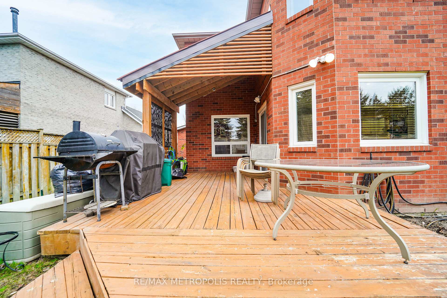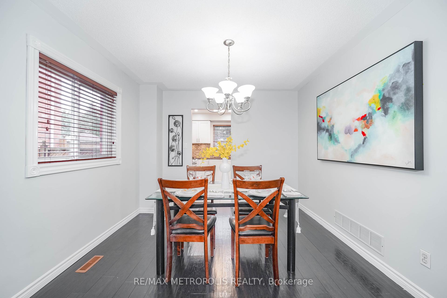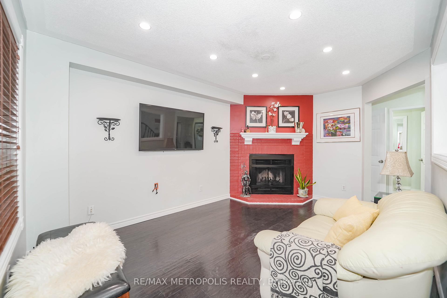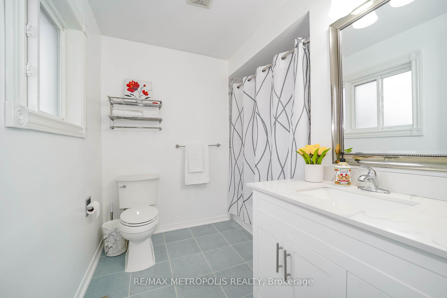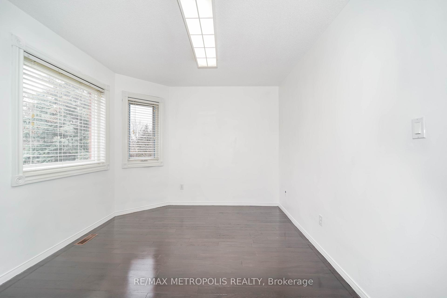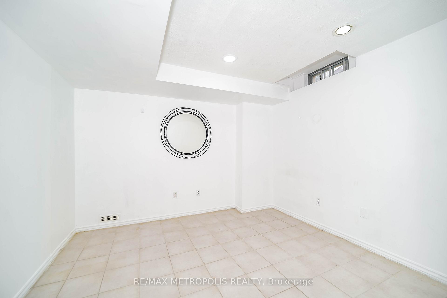$899,000
Available - For Sale
Listing ID: E12093711
60 Irwin Driv , Whitby, L1N 9B9, Durham
| Location! Location! Location! Welcome to this stunning and spacious 4+3 bedroom home with a double garage, ideally located in one of the most sought-after and family-friendly neighborhood. This home is very close to the highway, Canadian Tire, grocery stores, restaurant, hotels, banks, park, & schools. You and your family can also enjoy the lake at Rotary Sunrise lake park on a hot summer day. The main floor features a generous living and dining area, and the heart of the home -the kitchen- flows seamlessly into a bright breakfast area that walks out to a large deck and a beautifully fully fenced backyard, creating a perfect indoor-outdoor living experience. The spacious primary bedroom offers a peaceful retreat with a private ensuite and his-and-her closets, while the additional bedrooms on the second floor, are bright, well-sized, and versatile. The fully finished basement is a true bonus, offering three additional spacious bedrooms, perfect for a large family, in-laws, a home office setup, or income potential. Whether you're looking for multigenerational living or extra space to grow, this home offers the flexibility to meet your needs. Another bonus, furnace, AC, hot water tank are owned. Don't miss your chance to own this exceptional property that truly has it all-space, style, convenience, and lasting value. |
| Price | $899,000 |
| Taxes: | $6491.09 |
| Occupancy: | Owner |
| Address: | 60 Irwin Driv , Whitby, L1N 9B9, Durham |
| Directions/Cross Streets: | BROCK ST S/CONSUMERS DR |
| Rooms: | 13 |
| Bedrooms: | 4 |
| Bedrooms +: | 3 |
| Family Room: | T |
| Basement: | Finished |
| Level/Floor | Room | Length(ft) | Width(ft) | Descriptions | |
| Room 1 | Main | Living Ro | 14.89 | 10.4 | Combined w/Dining, Hardwood Floor, Pot Lights |
| Room 2 | Main | Dining Ro | 10.82 | 10.4 | Combined w/Living, Hardwood Floor, Pot Lights |
| Room 3 | Main | Kitchen | 10.82 | 8.27 | Granite Counters, Backsplash, Pot Lights |
| Room 4 | Main | Breakfast | 13.74 | 10.17 | Combined w/Kitchen, W/O To Patio, Pot Lights |
| Room 5 | Main | Family Ro | 15.22 | 10.36 | Hardwood Floor, Fireplace, Pot Lights |
| Room 6 | Second | Primary B | 16.2 | 13.74 | Ensuite Bath, His and Hers Closets |
| Room 7 | Second | Bedroom 2 | 12.43 | 10.53 | Large Window, Large Closet |
| Room 8 | Second | Bedroom 3 | 12.5 | 9.74 | Large Closet, Large Window |
| Room 9 | Second | Bedroom 4 | 13.22 | 10.4 | Large Window, Large Closet |
| Room 10 | Basement | Bedroom | 10.17 | 10.1 | Closet |
| Room 11 | Basement | Bedroom 2 | 10.5 | 10.79 | Closet |
| Room 12 | Basement | Bedroom 3 | 12.89 | 10.1 | |
| Room 13 | Basement | Kitchen | 10.17 | 12.6 |
| Washroom Type | No. of Pieces | Level |
| Washroom Type 1 | 2 | Main |
| Washroom Type 2 | 4 | Second |
| Washroom Type 3 | 4 | Basement |
| Washroom Type 4 | 0 | |
| Washroom Type 5 | 0 |
| Total Area: | 0.00 |
| Approximatly Age: | 31-50 |
| Property Type: | Detached |
| Style: | 2-Storey |
| Exterior: | Brick Front |
| Garage Type: | Attached |
| (Parking/)Drive: | Private |
| Drive Parking Spaces: | 2 |
| Park #1 | |
| Parking Type: | Private |
| Park #2 | |
| Parking Type: | Private |
| Pool: | None |
| Other Structures: | Fence - Full |
| Approximatly Age: | 31-50 |
| Approximatly Square Footage: | 2000-2500 |
| Property Features: | Hospital, Library |
| CAC Included: | N |
| Water Included: | N |
| Cabel TV Included: | N |
| Common Elements Included: | N |
| Heat Included: | N |
| Parking Included: | N |
| Condo Tax Included: | N |
| Building Insurance Included: | N |
| Fireplace/Stove: | Y |
| Heat Type: | Forced Air |
| Central Air Conditioning: | Central Air |
| Central Vac: | Y |
| Laundry Level: | Syste |
| Ensuite Laundry: | F |
| Elevator Lift: | False |
| Sewers: | Sewer |
$
%
Years
This calculator is for demonstration purposes only. Always consult a professional
financial advisor before making personal financial decisions.
| Although the information displayed is believed to be accurate, no warranties or representations are made of any kind. |
| RE/MAX METROPOLIS REALTY |
|
|

Saleem Akhtar
Sales Representative
Dir:
647-965-2957
Bus:
416-496-9220
Fax:
416-496-2144
| Virtual Tour | Book Showing | Email a Friend |
Jump To:
At a Glance:
| Type: | Freehold - Detached |
| Area: | Durham |
| Municipality: | Whitby |
| Neighbourhood: | Downtown Whitby |
| Style: | 2-Storey |
| Approximate Age: | 31-50 |
| Tax: | $6,491.09 |
| Beds: | 4+3 |
| Baths: | 4 |
| Fireplace: | Y |
| Pool: | None |
Locatin Map:
Payment Calculator:

