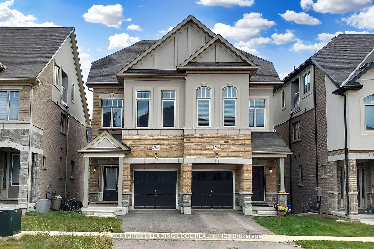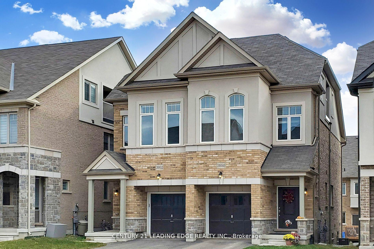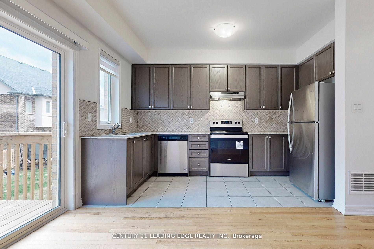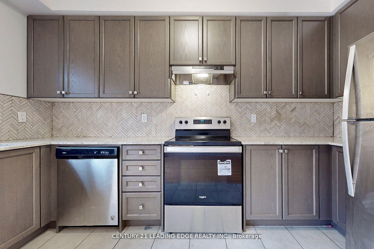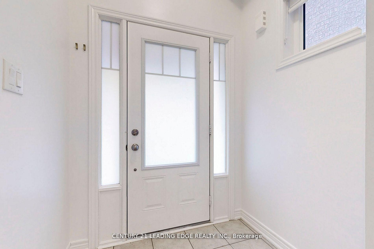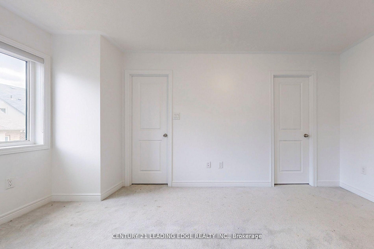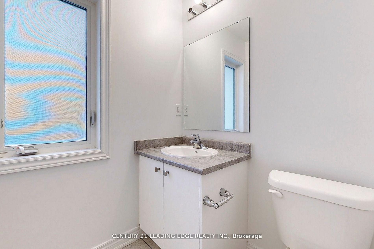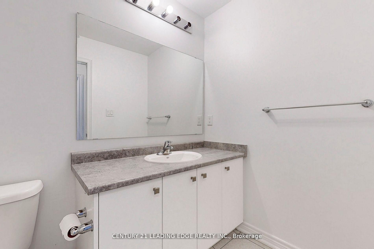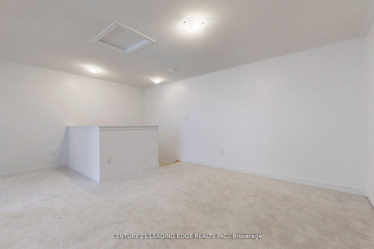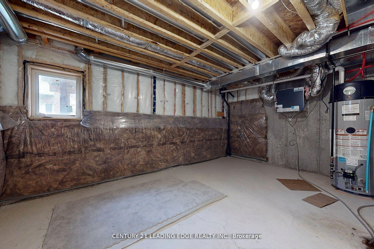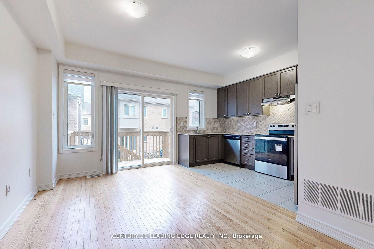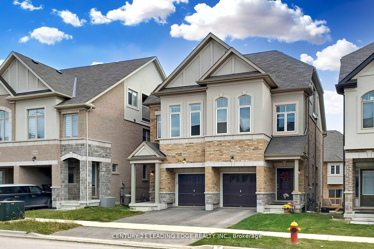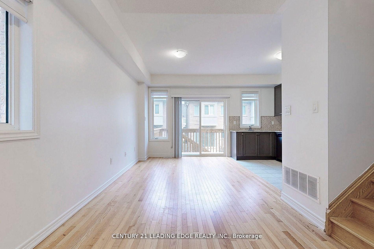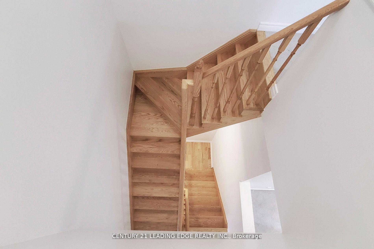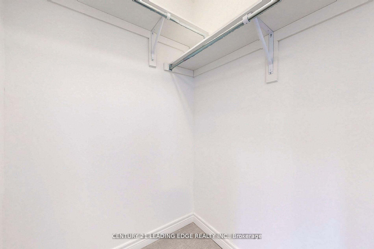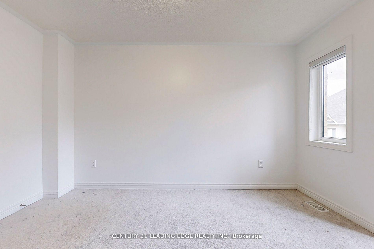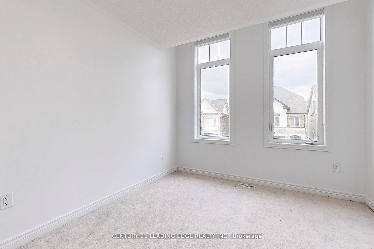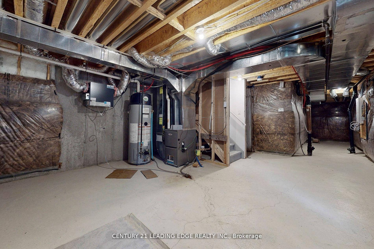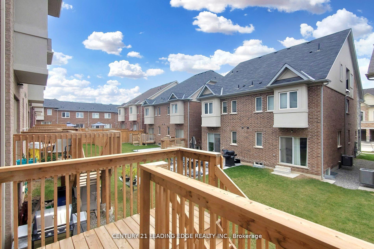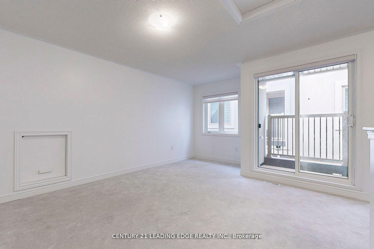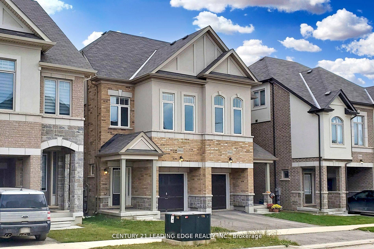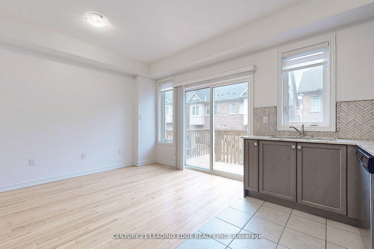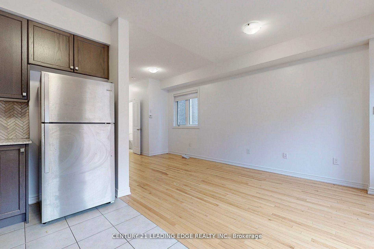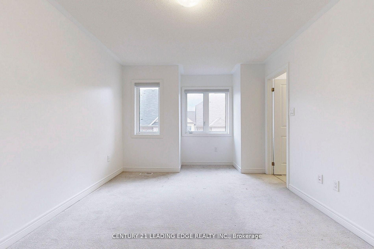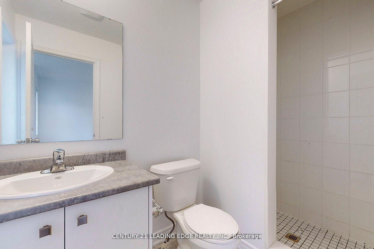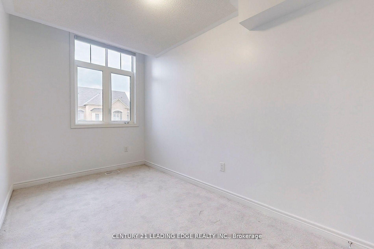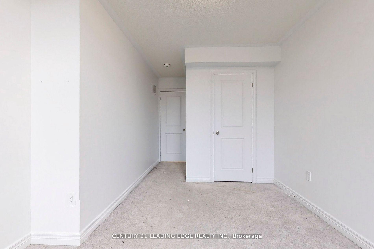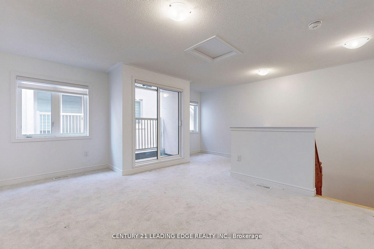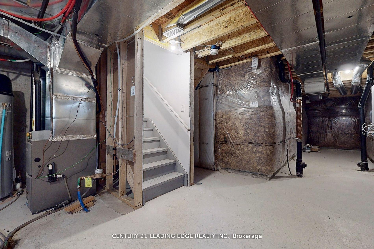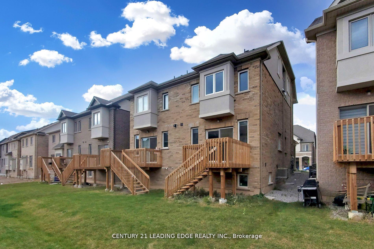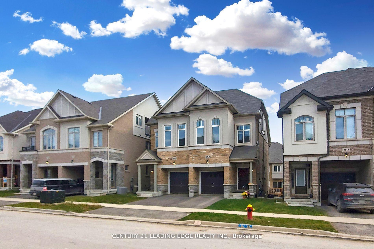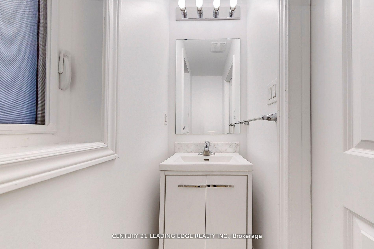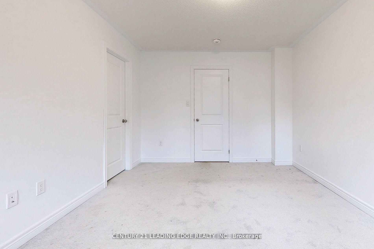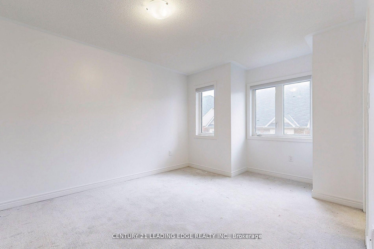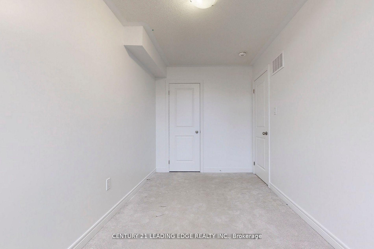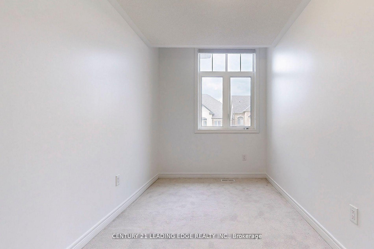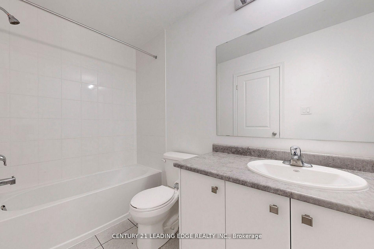$1,039,000
Available - For Sale
Listing ID: W11966181
3952 Leonardo Stre , Burlington, L7M 0Z7, Halton
| Beautiful Semi-Detached, Located Alton Village Area.1609 Sq Ft. (The Valleyview) 3 Bedrooms + Loft & balcony, 3 Baths, Large Kitchen with Granite countertops/upgraded cabinets S/S appliances walkout to backyard. Hardwood through main floor, Combined Living & dining walkout to deck. 2nd level is boasting 4 bedrooms, Primary bed with His/hers closets 4-P bathroom, Broadloom throughout. Spacious 3 beds, Jack & Jill Bathroom for other bedrooms. with large windows and generous closet space, Additional living space on3rd leve lovely loft with balcony can be 4th bedroom. Steps to all the amenities, Schools, Go Station, Shopping & Highway 407. Upper Level Laundry. Basement with large windows/bathroom roughed in. |
| Price | $1,039,000 |
| Taxes: | $4794.00 |
| Occupancy: | Tenant |
| Address: | 3952 Leonardo Stre , Burlington, L7M 0Z7, Halton |
| Directions/Cross Streets: | Walkers/Palladium/Leonardo |
| Rooms: | 5 |
| Bedrooms: | 3 |
| Bedrooms +: | 1 |
| Family Room: | T |
| Basement: | Full |
| Level/Floor | Room | Length(ft) | Width(ft) | Descriptions | |
| Room 1 | Main | Living Ro | 10 | 20.53 | Hardwood Floor, W/O To Yard |
| Room 2 | Main | Dining Ro | 10 | 20.53 | Hardwood Floor, W/O To Yard |
| Room 3 | Main | Kitchen | 6.4 | 13.35 | Ceramic Floor, Stainless Steel Appl, W/O To Garden |
| Room 4 | Second | Primary B | 10.79 | 15.74 | Broadloom, Walk-In Closet(s), 4 Pc Ensuite |
| Room 5 | Second | Bedroom 2 | 7.58 | 13.94 | Broadloom, Closet, Window |
| Room 6 | Second | Bedroom 3 | 11.58 | 12.96 | Broadloom, Closet, Window |
| Room 7 | Second | Bathroom | 3.28 | 6.56 | Ceramic Floor, 3 Pc Bath, Large Window |
| Room 8 | Second | Laundry | 6.56 | 4.92 | Ceramic Floor |
| Room 9 | Third | Loft | 16.56 | 18.53 | Broadloom, Balcony, Window |
| Room 10 | Basement | Recreatio |
| Washroom Type | No. of Pieces | Level |
| Washroom Type 1 | 2 | Main |
| Washroom Type 2 | 4 | Second |
| Washroom Type 3 | 3 | Second |
| Washroom Type 4 | 0 | |
| Washroom Type 5 | 0 |
| Total Area: | 0.00 |
| Property Type: | Semi-Detached |
| Style: | 2 1/2 Storey |
| Exterior: | Brick, Stone |
| Garage Type: | Built-In |
| (Parking/)Drive: | Private |
| Drive Parking Spaces: | 1 |
| Park #1 | |
| Parking Type: | Private |
| Park #2 | |
| Parking Type: | Private |
| Pool: | None |
| Approximatly Square Footage: | 1500-2000 |
| Property Features: | Greenbelt/Co, Public Transit |
| CAC Included: | N |
| Water Included: | N |
| Cabel TV Included: | N |
| Common Elements Included: | N |
| Heat Included: | N |
| Parking Included: | N |
| Condo Tax Included: | N |
| Building Insurance Included: | N |
| Fireplace/Stove: | N |
| Heat Type: | Forced Air |
| Central Air Conditioning: | Central Air |
| Central Vac: | N |
| Laundry Level: | Syste |
| Ensuite Laundry: | F |
| Sewers: | Sewer |
$
%
Years
This calculator is for demonstration purposes only. Always consult a professional
financial advisor before making personal financial decisions.
| Although the information displayed is believed to be accurate, no warranties or representations are made of any kind. |
| CENTURY 21 LEADING EDGE REALTY INC. |
|
|

Saleem Akhtar
Sales Representative
Dir:
647-965-2957
Bus:
416-496-9220
Fax:
416-496-2144
| Book Showing | Email a Friend |
Jump To:
At a Glance:
| Type: | Freehold - Semi-Detached |
| Area: | Halton |
| Municipality: | Burlington |
| Neighbourhood: | Alton |
| Style: | 2 1/2 Storey |
| Tax: | $4,794 |
| Beds: | 3+1 |
| Baths: | 3 |
| Fireplace: | N |
| Pool: | None |
Locatin Map:
Payment Calculator:

