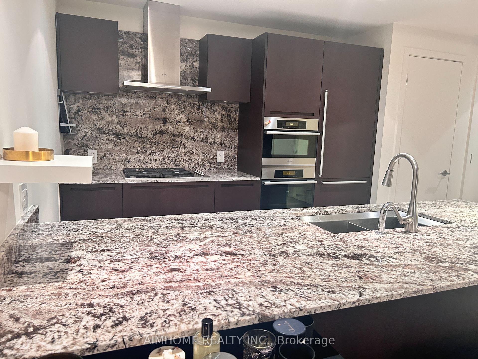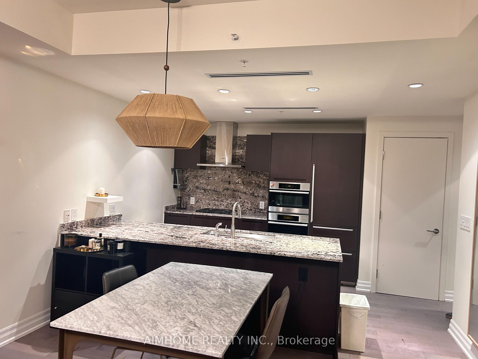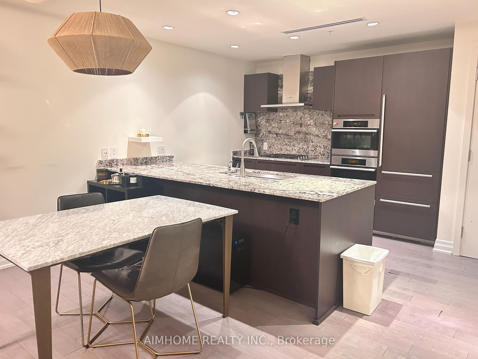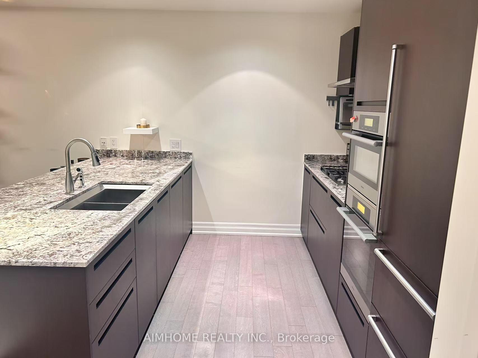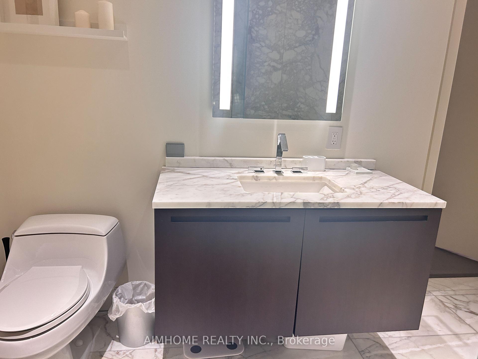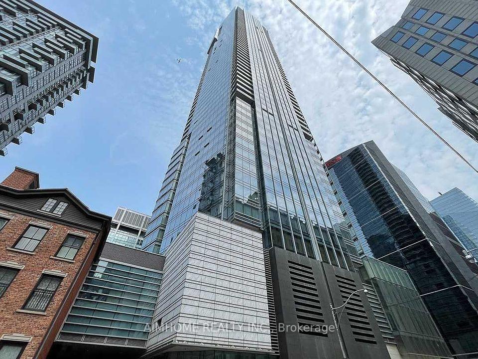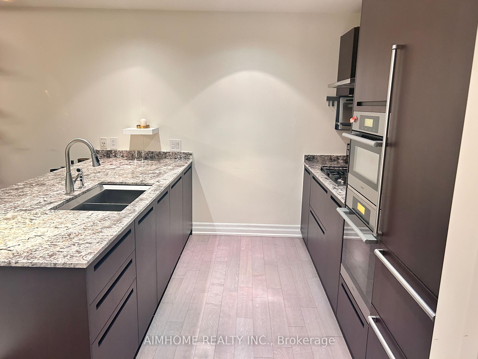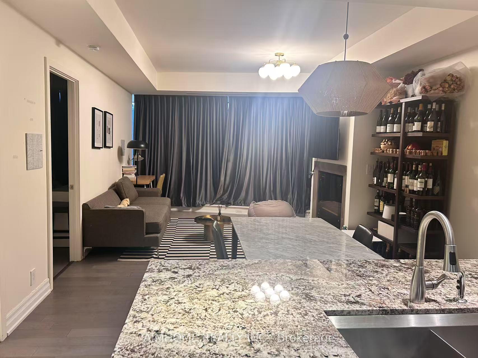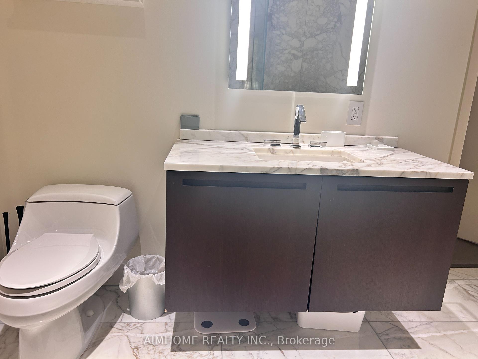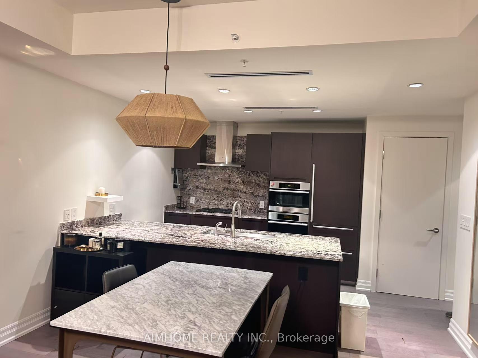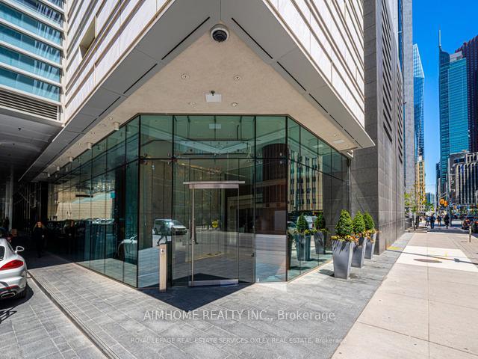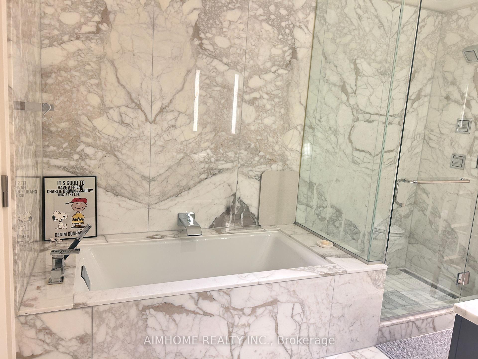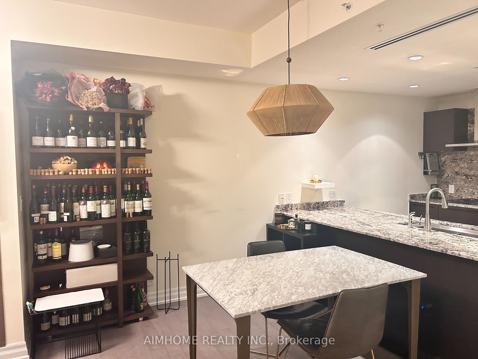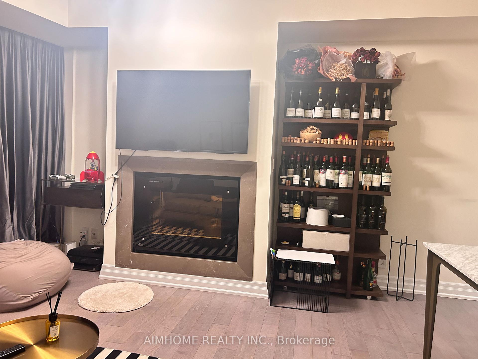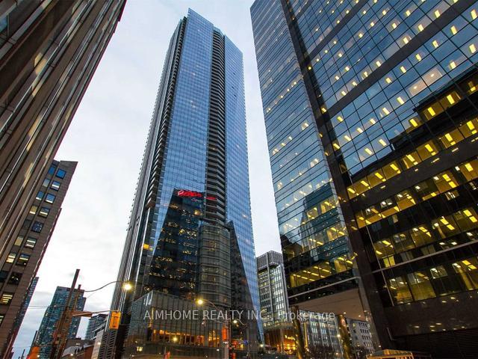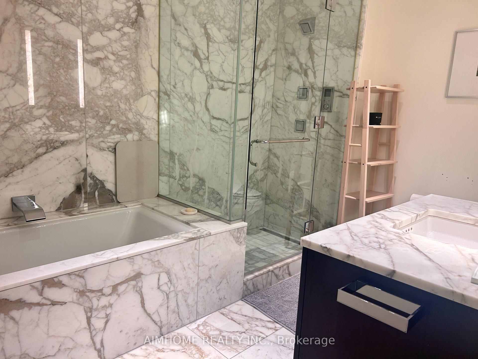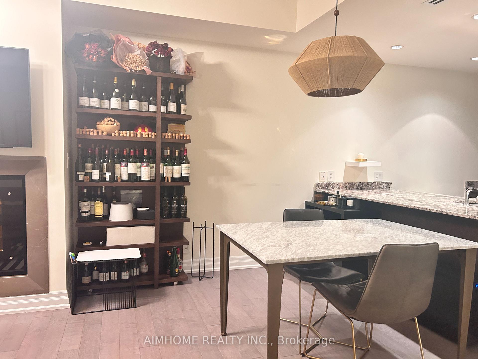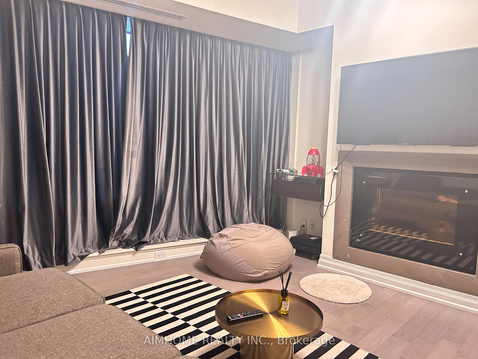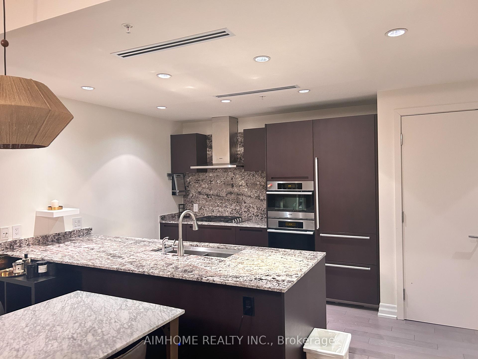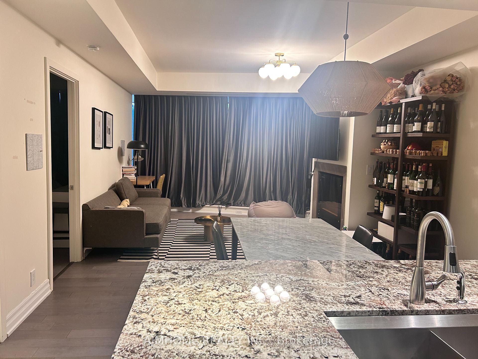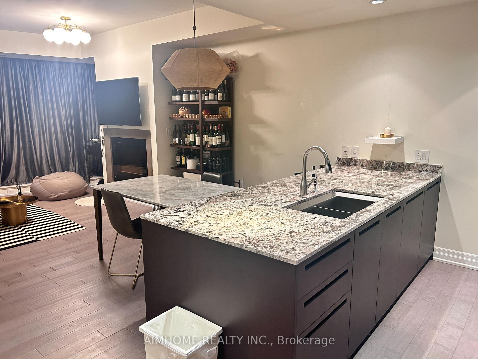$1,168,000
Available - For Sale
Listing ID: C12093766
180 University Aven , Toronto, M5H 0A2, Toronto
| Luxurious 1 Bedroom Condo in the Prestigious 5-Star Shangri-La Hotel Residences,Experience world-class living in one of the most luxurious condo residences in downtown Toronto. This spacious unit boasts 9' ceilings and floor-to-ceiling windows, offering breathtaking natural light and an open, airy ambiance. The suite features a stunning bathroom clad entirely in Carrara marble, a walk-in closet, rich hardwood floors, a Sub-Zero fridge, Miele built-in appliances, and sleek custom cabinetry by Boffi of Italy.Enjoy unmatched condo management and full access to the Shangri-La Hotel's 5-star amenities, including an elite health club, indoor pool, hot tub, and spa. With 24-hour concierge service, your comfort and security are always top of mind.Situated at the crossroads of the Entertainment and Financial Districts, this location is unbeatablejust steps from the city's finest dining, shopping, hospitals, universities, and the subway.Live where luxury meets convenience in one of Torontos most iconic addresses. |
| Price | $1,168,000 |
| Taxes: | $2782.48 |
| Assessment Year: | 2024 |
| Occupancy: | Vacant |
| Address: | 180 University Aven , Toronto, M5H 0A2, Toronto |
| Postal Code: | M5H 0A2 |
| Province/State: | Toronto |
| Directions/Cross Streets: | University/Adelaide |
| Level/Floor | Room | Length(ft) | Width(ft) | Descriptions | |
| Room 1 | Flat | Living Ro | 42.54 | 32.87 | Hardwood Floor, Fireplace, Picture Window |
| Room 2 | Flat | Dining Ro | 42.54 | 28.5 | Hardwood Floor, Combined w/Living, Open Concept |
| Room 3 | Flat | Kitchen | 42.54 | 31.23 | Stainless Steel Appl, Granite Counters, Granite Floor |
| Room 4 | Flat | Primary B | 37.13 | 36.57 | Hardwood Floor, Walk-In Closet(s) |
| Room 5 | Flat | Foyer | 39.85 | 24.8 | Granite Floor |
| Washroom Type | No. of Pieces | Level |
| Washroom Type 1 | 5 | Flat |
| Washroom Type 2 | 0 | |
| Washroom Type 3 | 0 | |
| Washroom Type 4 | 0 | |
| Washroom Type 5 | 0 |
| Total Area: | 0.00 |
| Washrooms: | 1 |
| Heat Type: | Forced Air |
| Central Air Conditioning: | Central Air |
| Elevator Lift: | True |
$
%
Years
This calculator is for demonstration purposes only. Always consult a professional
financial advisor before making personal financial decisions.
| Although the information displayed is believed to be accurate, no warranties or representations are made of any kind. |
| AIMHOME REALTY INC. |
|
|

Saleem Akhtar
Sales Representative
Dir:
647-965-2957
Bus:
416-496-9220
Fax:
416-496-2144
| Book Showing | Email a Friend |
Jump To:
At a Glance:
| Type: | Com - Condo Apartment |
| Area: | Toronto |
| Municipality: | Toronto C01 |
| Neighbourhood: | Bay Street Corridor |
| Style: | Apartment |
| Tax: | $2,782.48 |
| Maintenance Fee: | $1,110.97 |
| Beds: | 1 |
| Baths: | 1 |
| Fireplace: | Y |
Locatin Map:
Payment Calculator:

