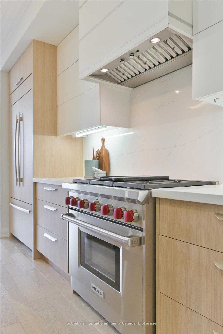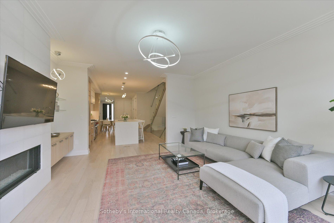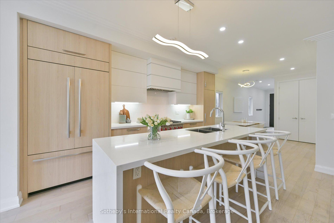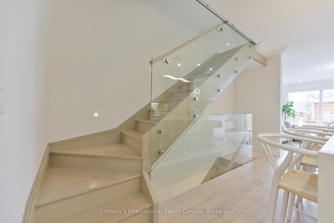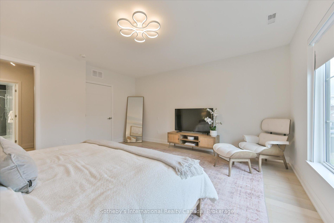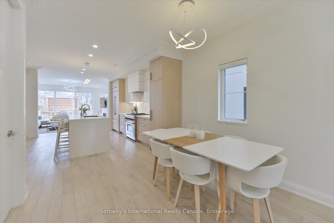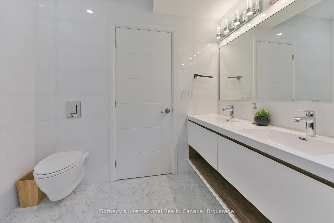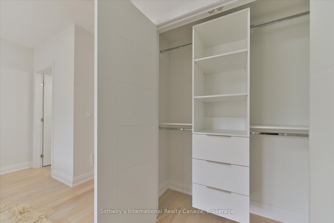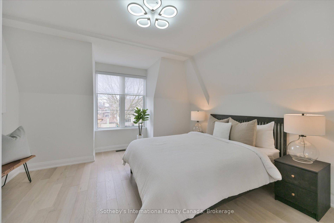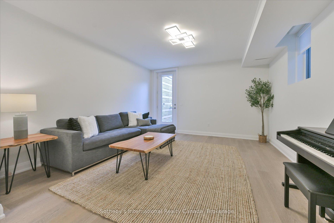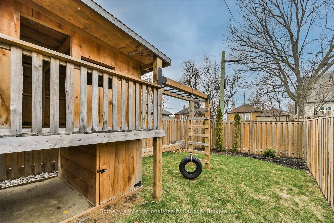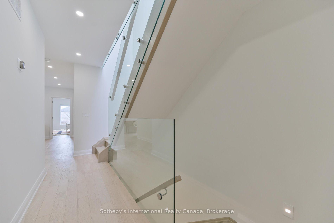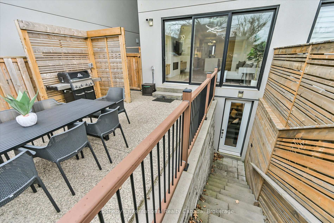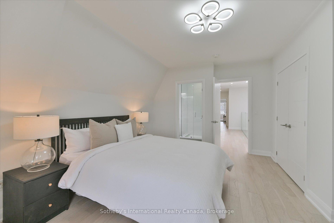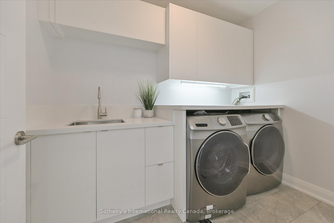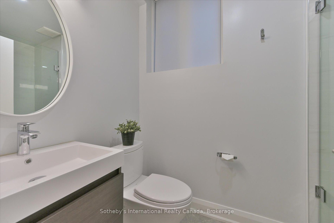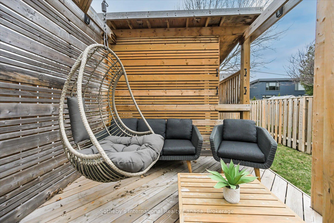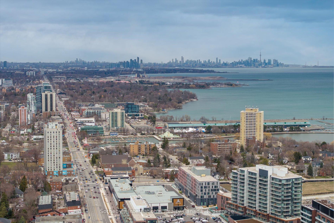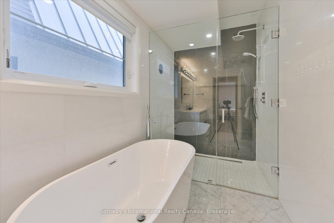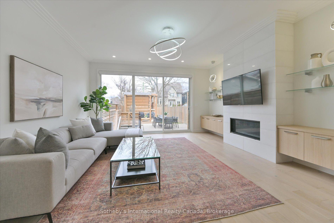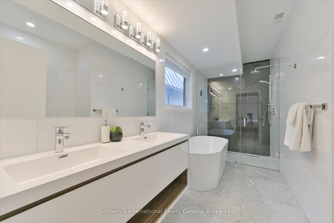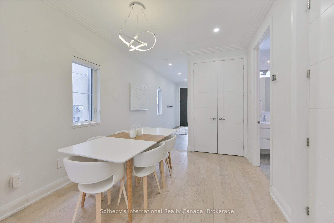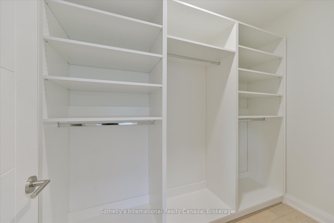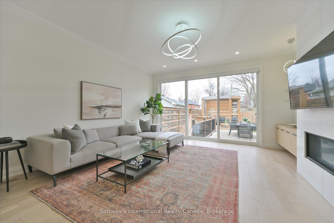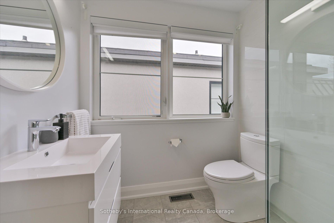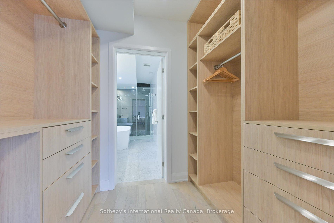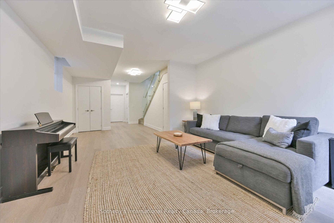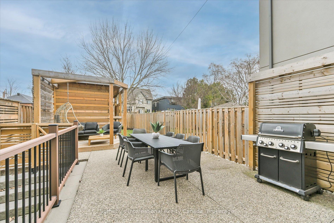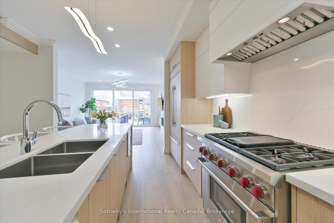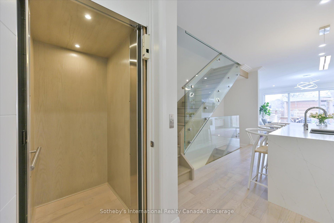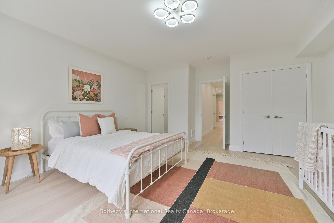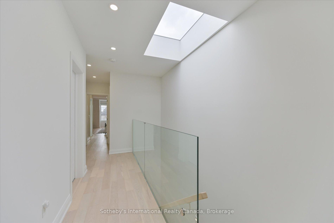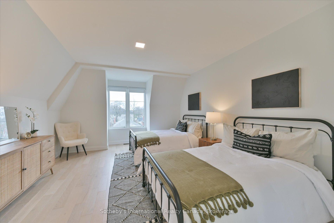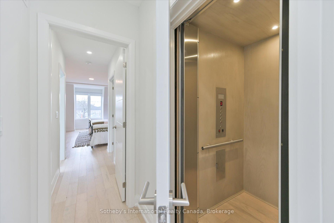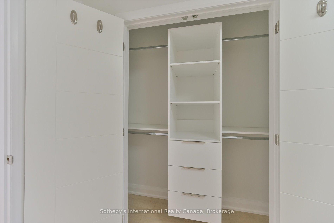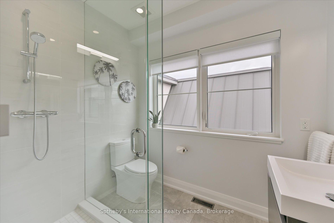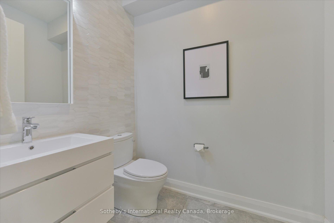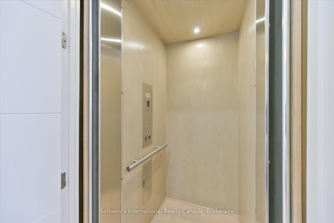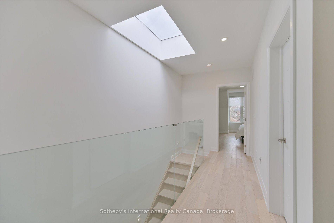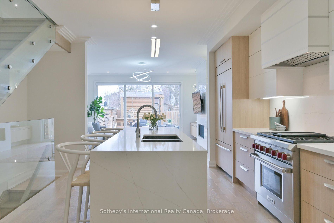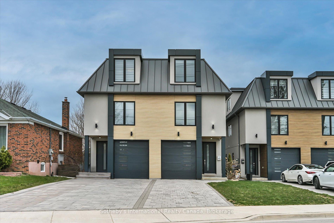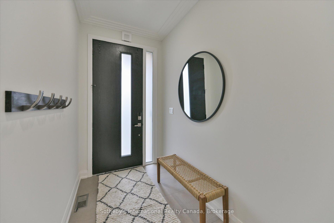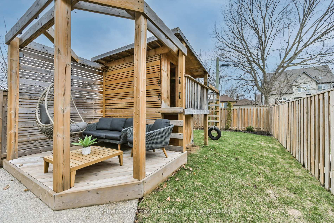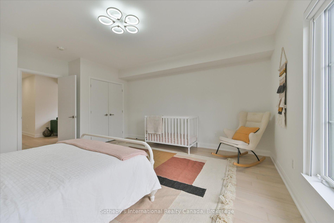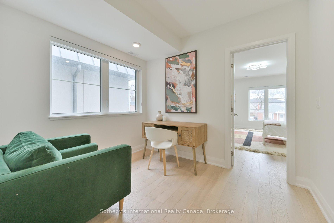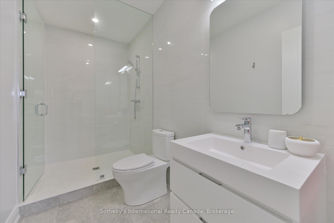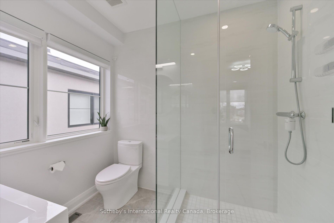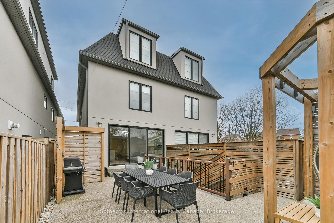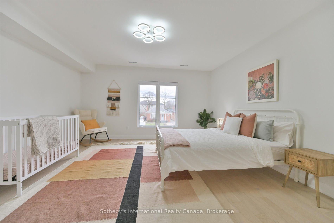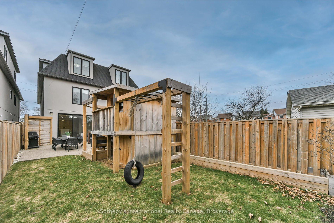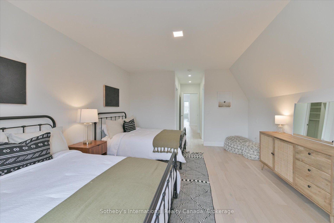$6,500
Available - For Rent
Listing ID: W12093313
41A Maple Aven North , Mississauga, L5H 2R9, Peel
| Luxury living in vibrant Port Credit - mere steps to dining, shopping, lakefront parks and Waterfront Trail. Experience the best of this walkable and bikeable neighbourhood with summer around the corner. With almost 4000 square feet of modern living space offering the perfect balance between calming tones and sleek accents, this 4 Bed, 5+1 Bath, 4 level home provides an exceptional amount of space for the value. Plus a bonus whole home elevator! The open concept main level features a chef's Kitchen with quartz countertops, two toned cabinetry with integrated appliances and a gas cook top range.The Kitchen overlooks the dining area and living room with wall to wall windows and sliding door walkout to the backyard. The floor to ceiling gas fireplace is flanked by floating glass shelves and built in cabinetry made to match the Kitchen. A 2 piece powder room and interior garage access complete this level. On the second level, the Primary Bedroom overlooks the backyard with a large walkthrough closet with custom built ins and a spa-like 5 piece bathroom with soaker tub and walk in shower. The second spacious bedroom suite overlooks the front with it's own private ensuite, closet with built-ins and access to an open den/office. The 3rd level features two more private suites with their own ensuite bathrooms and closets with built in cabinetry, and access to the Laundry Room and 2nd Utility Room. The walk-up basement features high ceilings, a spacious Recreation Room, 3 piece bathroom, plenty of storage and access to the backyard. The inviting backyard features a spacious patio and a custom built gazebo-shed with sun-deck, storage and a play house for young ones, while the front yard offers sleek curb appeal and parking for 3 cars with 2 car tandem patio stone driveway and single car garage. Commuter friendly with easy highway access to the QEW & 403, plus conveniently located between Port Credit and Clarkson GO stations. This is turn key living at its finest. |
| Price | $6,500 |
| Taxes: | $0.00 |
| Occupancy: | Vacant |
| Address: | 41A Maple Aven North , Mississauga, L5H 2R9, Peel |
| Directions/Cross Streets: | Lakeshore Rd W/Maple Ave N |
| Rooms: | 11 |
| Rooms +: | 2 |
| Bedrooms: | 4 |
| Bedrooms +: | 0 |
| Family Room: | F |
| Basement: | Walk-Up, Finished |
| Furnished: | Unfu |
| Level/Floor | Room | Length(ft) | Width(ft) | Descriptions | |
| Room 1 | Main | Foyer | 14.99 | 4.99 | Tile Floor, Access To Garage |
| Room 2 | Main | Dining Ro | 9.74 | 10.66 | Hardwood Floor, Open Concept |
| Room 3 | Main | Kitchen | 15.09 | 12.07 | Hardwood Floor, B/I Appliances, Quartz Counter |
| Room 4 | Main | Living Ro | 16.01 | 15.42 | Hardwood Floor, Gas Fireplace, W/O To Yard |
| Room 5 | Second | Primary B | 15.42 | 14.99 | Hardwood Floor, B/I Closet, 5 Pc Ensuite |
| Room 6 | Second | Bedroom 2 | 15.42 | 14.99 | Hardwood Floor, B/I Closet, 3 Pc Ensuite |
| Room 7 | Second | Den | 9.91 | 8.27 | Hardwood Floor, Open Concept |
| Room 8 | Third | Bedroom 3 | 15.58 | 13.42 | Hardwood Floor, Walk-In Closet(s), 3 Pc Ensuite |
| Room 9 | Third | Bedroom 4 | 13.84 | 13.42 | Hardwood Floor, B/I Closet, 3 Pc Ensuite |
| Room 10 | Third | Laundry | 8.95 | 5.97 | Tile Floor, B/I Shelves, Laundry Sink |
| Room 11 | Basement | Recreatio | 24.83 | 14.17 | Vinyl Floor, W/O To Yard, 3 Pc Ensuite |
| Room 12 | Basement | Utility R | 14.17 | 6.59 | Unfinished |
| Washroom Type | No. of Pieces | Level |
| Washroom Type 1 | 2 | Main |
| Washroom Type 2 | 5 | Second |
| Washroom Type 3 | 3 | Second |
| Washroom Type 4 | 3 | Third |
| Washroom Type 5 | 3 | Basement |
| Total Area: | 0.00 |
| Approximatly Age: | 0-5 |
| Property Type: | Semi-Detached |
| Style: | 3-Storey |
| Exterior: | Stucco (Plaster) |
| Garage Type: | Attached |
| Drive Parking Spaces: | 2 |
| Pool: | None |
| Laundry Access: | Sink |
| Other Structures: | Gazebo, Shed, |
| Approximatly Age: | 0-5 |
| Approximatly Square Footage: | 2500-3000 |
| Property Features: | Public Trans, Fenced Yard |
| CAC Included: | N |
| Water Included: | N |
| Cabel TV Included: | N |
| Common Elements Included: | N |
| Heat Included: | N |
| Parking Included: | Y |
| Condo Tax Included: | N |
| Building Insurance Included: | N |
| Fireplace/Stove: | Y |
| Heat Type: | Forced Air |
| Central Air Conditioning: | Central Air |
| Central Vac: | N |
| Laundry Level: | Syste |
| Ensuite Laundry: | F |
| Elevator Lift: | True |
| Sewers: | Sewer |
| Utilities-Cable: | Y |
| Utilities-Hydro: | Y |
| Although the information displayed is believed to be accurate, no warranties or representations are made of any kind. |
| Sotheby's International Realty Canada, Brokerage |
|
|

Saleem Akhtar
Sales Representative
Dir:
647-965-2957
Bus:
416-496-9220
Fax:
416-496-2144
| Virtual Tour | Book Showing | Email a Friend |
Jump To:
At a Glance:
| Type: | Freehold - Semi-Detached |
| Area: | Peel |
| Municipality: | Mississauga |
| Neighbourhood: | Port Credit |
| Style: | 3-Storey |
| Approximate Age: | 0-5 |
| Beds: | 4 |
| Baths: | 6 |
| Fireplace: | Y |
| Pool: | None |
Locatin Map:


