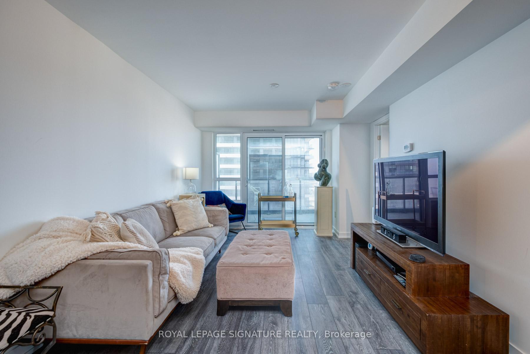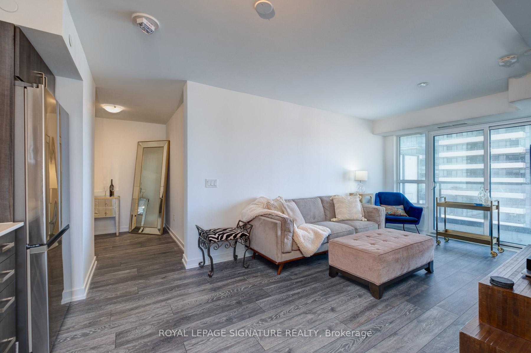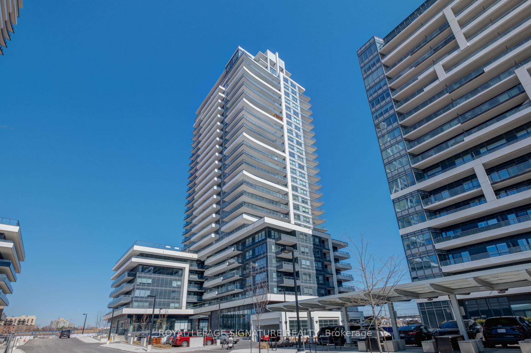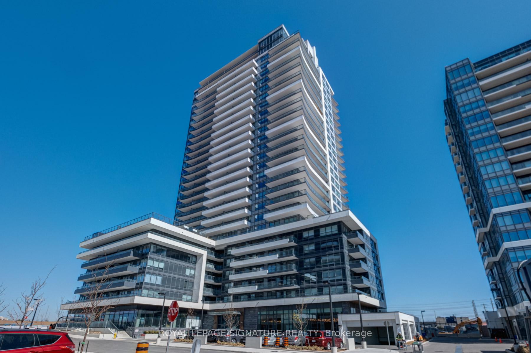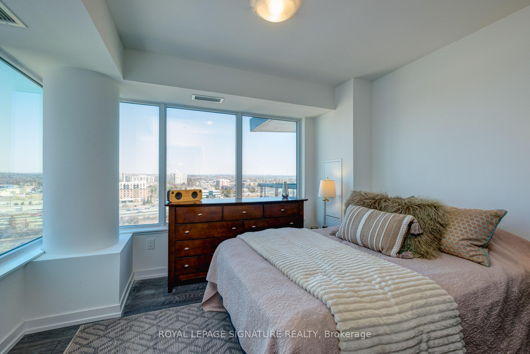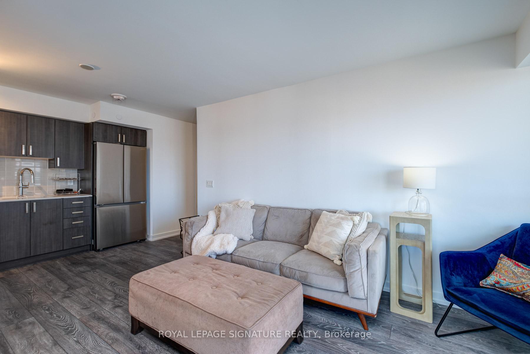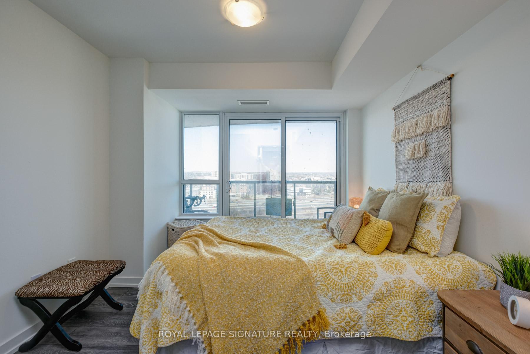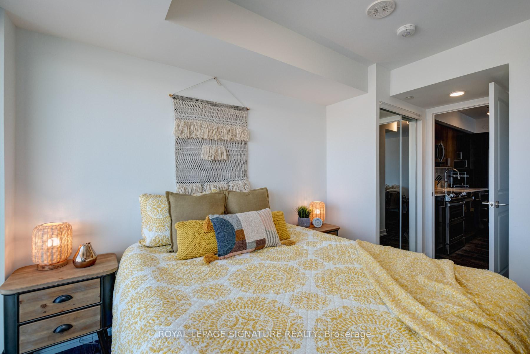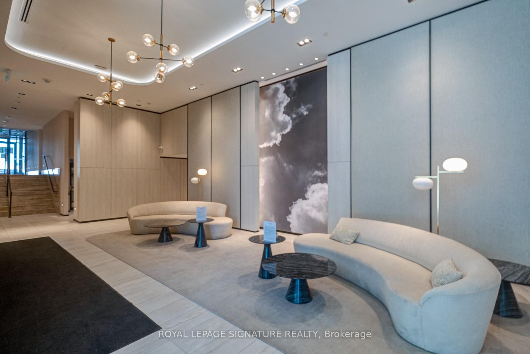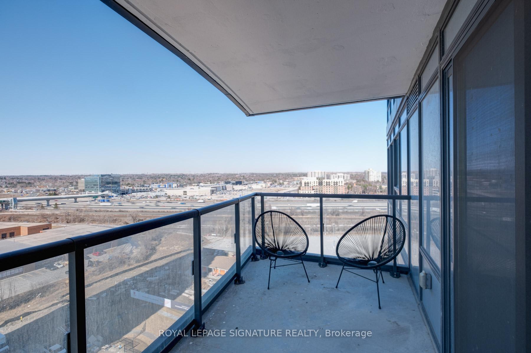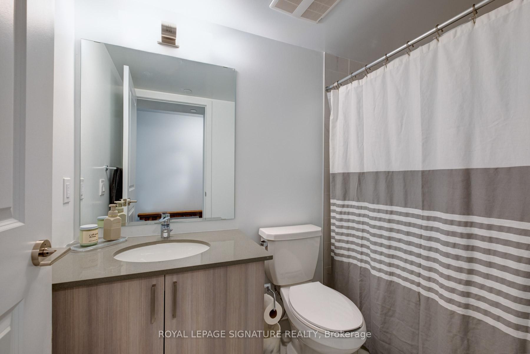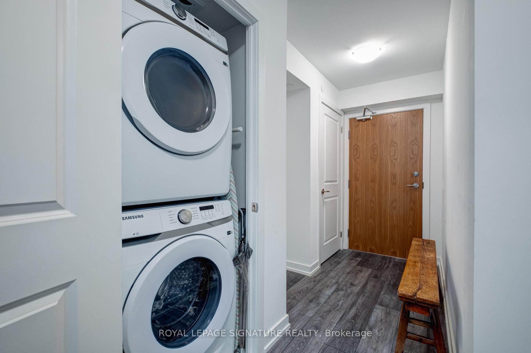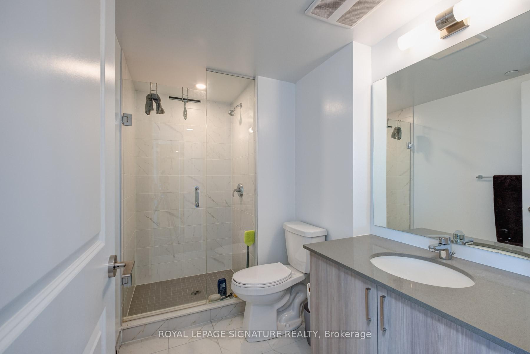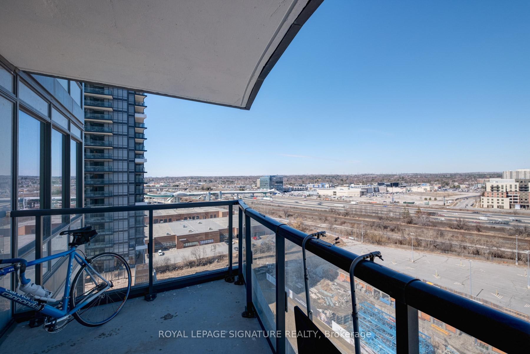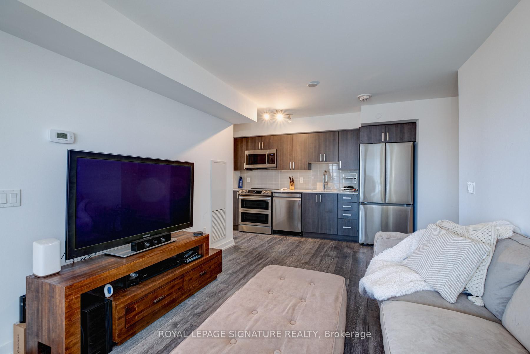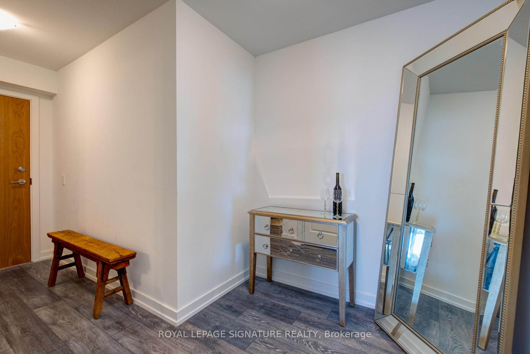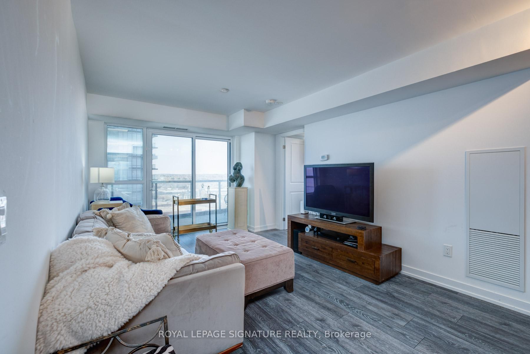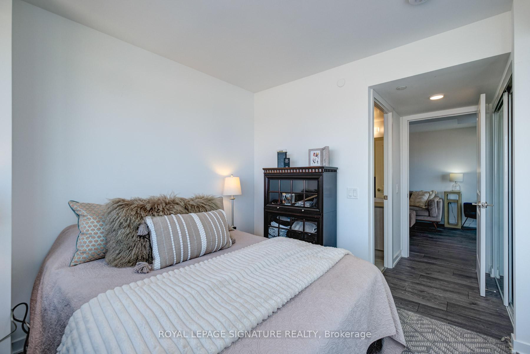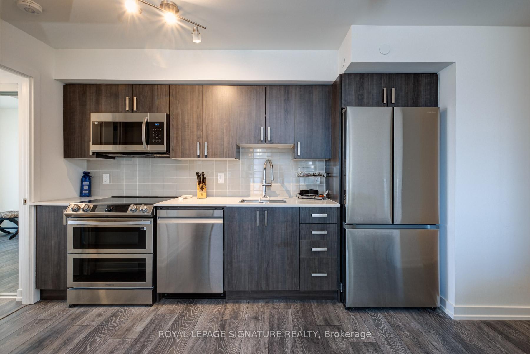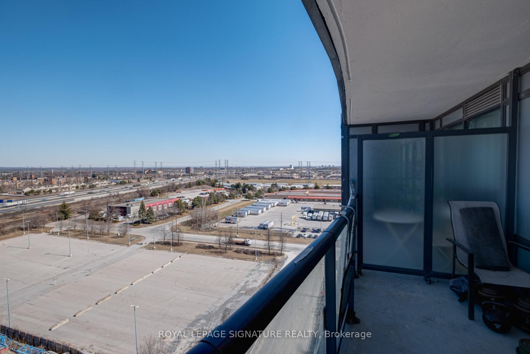$565,000
Available - For Sale
Listing ID: E12093763
1455 Celebration Driv , Pickering, L1W 0C3, Durham
| Welcome to Universal City 2! Situated in the pulse of Pickering this well-appointed NW 2 bedroom plus den corner suite is ready to make you it's new homeowner. Spacious and open concept; this home is perfect for those looking to enter the real estate market. Laminate floors throughout, linear style kitchen with stainless steel appliances and quartz countertop. The primary bedroom features a great span of windows making it bright and cheerful. A frameless glass shower in the primary ensuite adds a modern touch. The second bedroom has a walk-out to it's own balcony so imagine enjoying a cup of coffee out there taking in the glorious views! If you plan to work from home then no worries as the suite also features a den where you can set up your desk and forget the need to commute. Ensuite laundry, extra 4pc bathroom, underground parking and a handy locker round up this less than 2 years old building. Amazing location where you can walk to the GO Station or Pickering Town Centre. Or if you prefer you can visit the boardwalks that line the shores of Lake Ontario. |
| Price | $565,000 |
| Taxes: | $4614.00 |
| Occupancy: | Owner |
| Address: | 1455 Celebration Driv , Pickering, L1W 0C3, Durham |
| Postal Code: | L1W 0C3 |
| Province/State: | Durham |
| Directions/Cross Streets: | Liverpool/Bayly |
| Level/Floor | Room | Length(ft) | Width(ft) | Descriptions | |
| Room 1 | Main | Living Ro | 20.76 | 10.27 | Laminate, W/O To Balcony, Open Concept |
| Room 2 | Main | Dining Ro | 20.76 | 10.27 | Laminate, Combined w/Living |
| Room 3 | Main | Kitchen | 20.76 | 10.27 | Laminate, Stainless Steel Appl, Quartz Counter |
| Room 4 | Main | Primary B | 10.07 | 9.09 | Laminate, 3 Pc Ensuite, Mirrored Closet |
| Room 5 | Main | Bedroom 2 | 10.36 | 9.77 | Laminate, W/O To Balcony, Mirrored Closet |
| Room 6 | Main | Den | 6.49 | 3.67 | Laminate, Open Concept |
| Washroom Type | No. of Pieces | Level |
| Washroom Type 1 | 4 | |
| Washroom Type 2 | 3 | |
| Washroom Type 3 | 0 | |
| Washroom Type 4 | 0 | |
| Washroom Type 5 | 0 |
| Total Area: | 0.00 |
| Washrooms: | 2 |
| Heat Type: | Forced Air |
| Central Air Conditioning: | Central Air |
$
%
Years
This calculator is for demonstration purposes only. Always consult a professional
financial advisor before making personal financial decisions.
| Although the information displayed is believed to be accurate, no warranties or representations are made of any kind. |
| ROYAL LEPAGE SIGNATURE REALTY |
|
|

Saleem Akhtar
Sales Representative
Dir:
647-965-2957
Bus:
416-496-9220
Fax:
416-496-2144
| Virtual Tour | Book Showing | Email a Friend |
Jump To:
At a Glance:
| Type: | Com - Condo Apartment |
| Area: | Durham |
| Municipality: | Pickering |
| Neighbourhood: | Bay Ridges |
| Style: | Apartment |
| Tax: | $4,614 |
| Maintenance Fee: | $641.48 |
| Beds: | 2+1 |
| Baths: | 2 |
| Fireplace: | N |
Locatin Map:
Payment Calculator:

