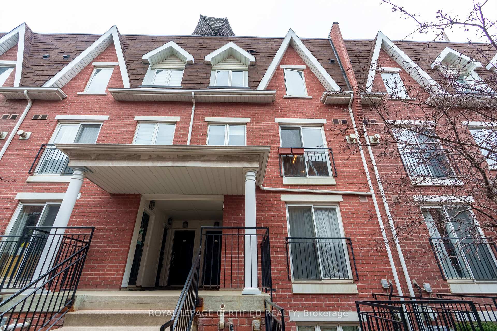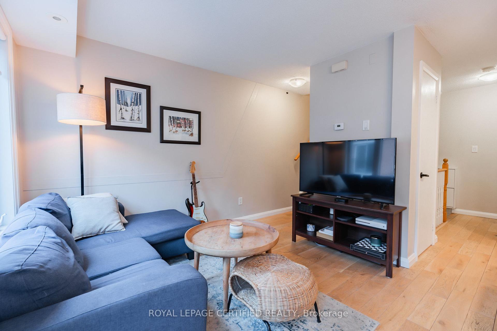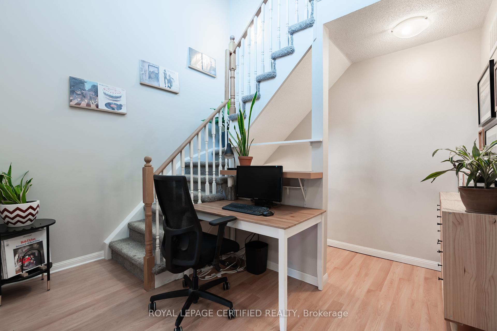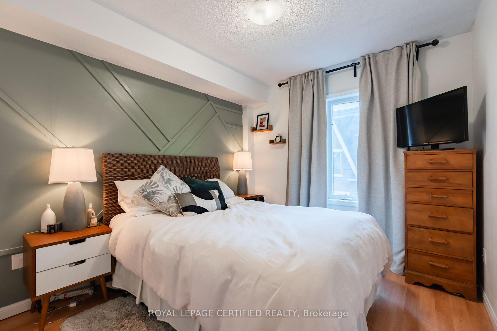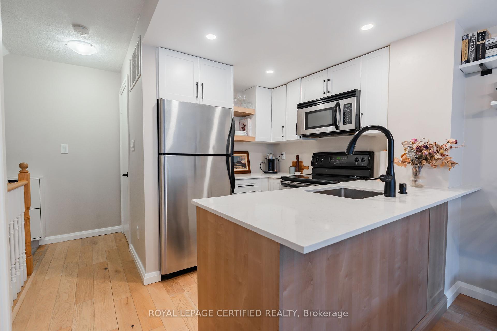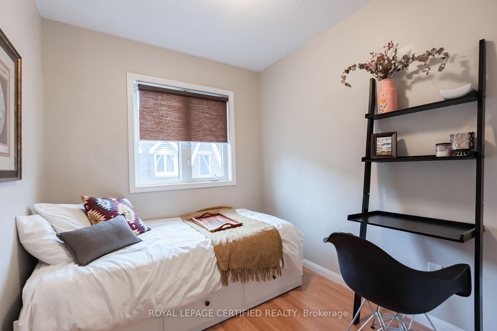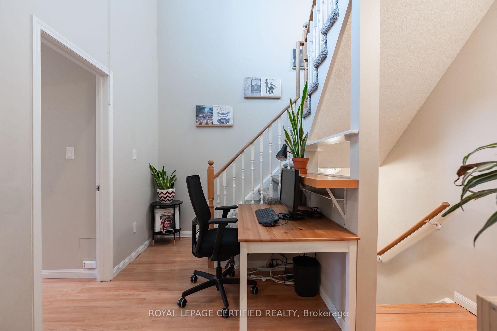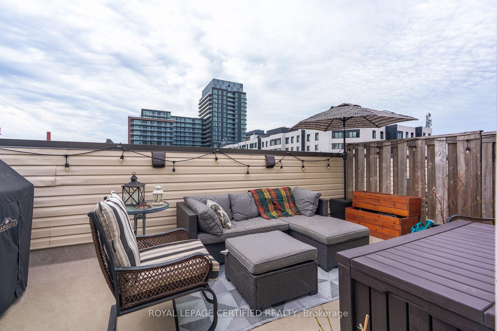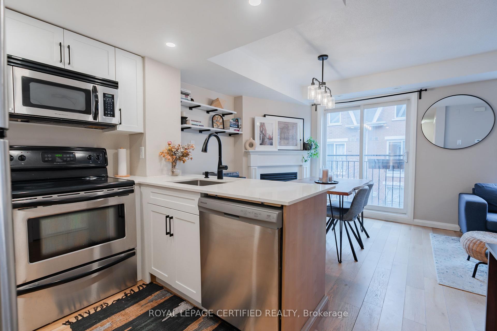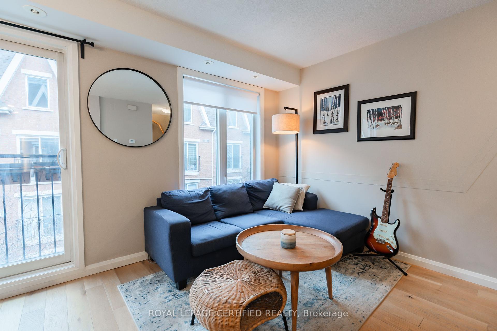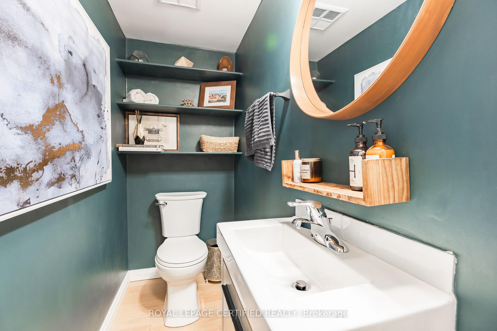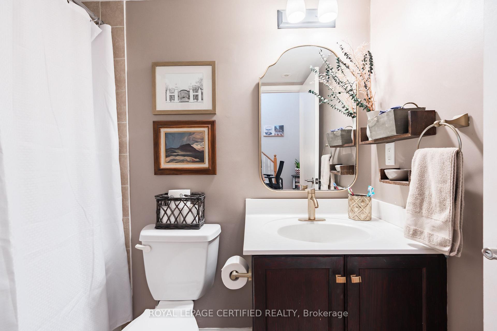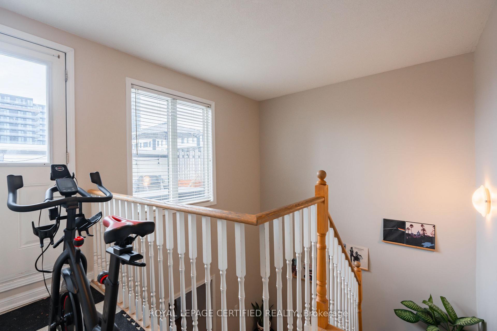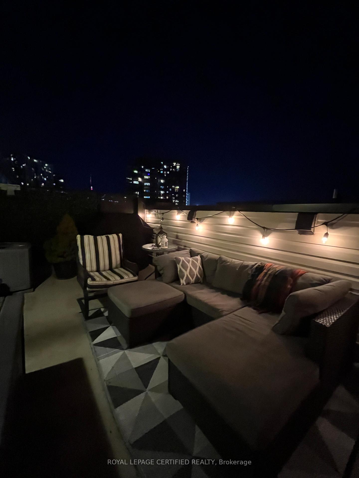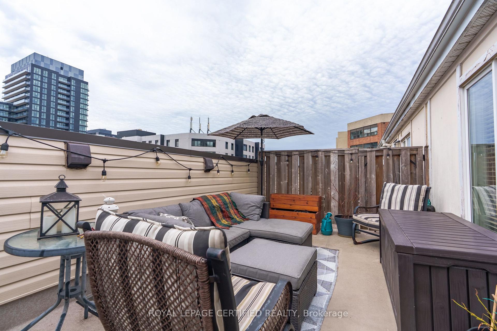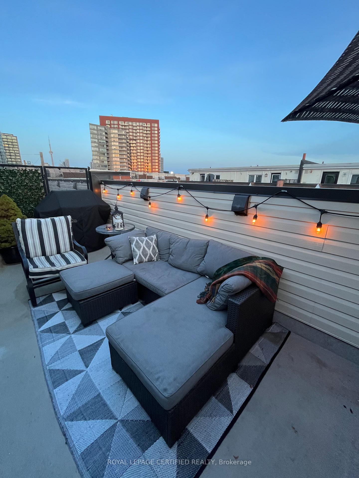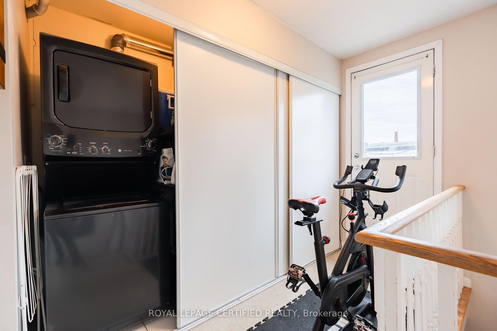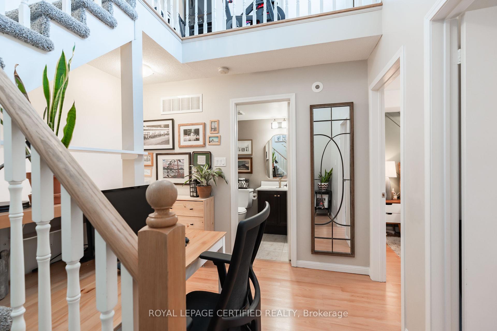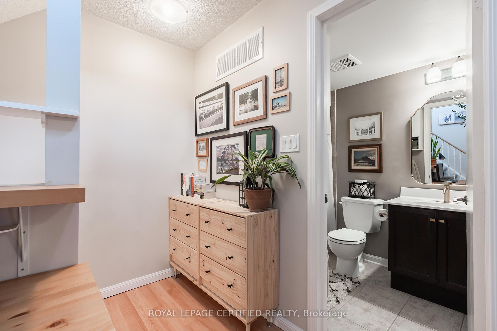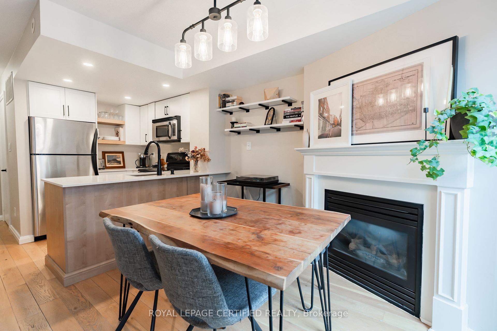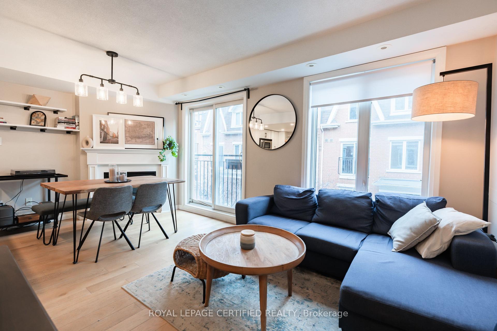$839,900
Available - For Sale
Listing ID: W12093762
22 Laidlaw Stre , Toronto, M6K 1X2, Toronto
| Fall in love with this stunning, move-in-ready townhome! Bright. Modern updated kitchen (2021) with open shelves, soft-close cabinets, quartz counters, and breakfast bar. Engineered Hardwood floors on main (2021) with option to match upstairs( seller has extra matching Flooring), updated stair carpets(2021), and washer/dryer(2020). 2 Spacious bedrooms, cozy gas fireplace, 1 underground parking, and den for optional work from home set up. Rare water hookup on balcony- perfect for gardeners! Relax on your private roughly 200 sqft rooftop terrace with gorgeous south views(CN Tower!) and more. Family-friendly complex with park and dog park, and steps to King West, Queen West, Liberty Village, parks, and transit. Please note: Air Conditioner, Tankless Water Heater, and Air Handler ( Heat Source) were installed in 2020 and are owned and included in the Purchase Price. NO RENTALS. |
| Price | $839,900 |
| Taxes: | $3404.70 |
| Occupancy: | Owner |
| Address: | 22 Laidlaw Stre , Toronto, M6K 1X2, Toronto |
| Postal Code: | M6K 1X2 |
| Province/State: | Toronto |
| Directions/Cross Streets: | Dufferin and King |
| Level/Floor | Room | Length(ft) | Width(ft) | Descriptions | |
| Room 1 | Main | Kitchen | 9.51 | 7.51 | Breakfast Bar, Updated, Stainless Steel Appl |
| Room 2 | Main | Living Ro | 13.38 | 7.35 | Combined w/Dining, Laminate |
| Room 3 | Main | Dining Ro | 9.74 | 9.64 | Combined w/Living, Gas Fireplace, Juliette Balcony |
| Room 4 | Second | Primary B | 10.17 | 9.05 | Closet, Laminate, South View |
| Room 5 | Second | Bedroom 2 | 10.17 | 7.45 | Closet, Laminate, South View |
| Room 6 | Second | Den | 11.15 | 10.23 | Vaulted Ceiling(s), Laminate |
| Room 7 | Third | Utility R | 10.46 | 3.08 | |
| Room 8 | Third | Other | 16.99 | 10 | South View |
| Washroom Type | No. of Pieces | Level |
| Washroom Type 1 | 4 | Second |
| Washroom Type 2 | 2 | Main |
| Washroom Type 3 | 0 | |
| Washroom Type 4 | 0 | |
| Washroom Type 5 | 0 |
| Total Area: | 0.00 |
| Washrooms: | 2 |
| Heat Type: | Fan Coil |
| Central Air Conditioning: | Central Air |
| Elevator Lift: | False |
$
%
Years
This calculator is for demonstration purposes only. Always consult a professional
financial advisor before making personal financial decisions.
| Although the information displayed is believed to be accurate, no warranties or representations are made of any kind. |
| ROYAL LEPAGE CERTIFIED REALTY |
|
|

Saleem Akhtar
Sales Representative
Dir:
647-965-2957
Bus:
416-496-9220
Fax:
416-496-2144
| Virtual Tour | Book Showing | Email a Friend |
Jump To:
At a Glance:
| Type: | Com - Condo Townhouse |
| Area: | Toronto |
| Municipality: | Toronto W01 |
| Neighbourhood: | South Parkdale |
| Style: | 2-Storey |
| Tax: | $3,404.7 |
| Maintenance Fee: | $457.34 |
| Beds: | 2 |
| Baths: | 2 |
| Fireplace: | Y |
Locatin Map:
Payment Calculator:

