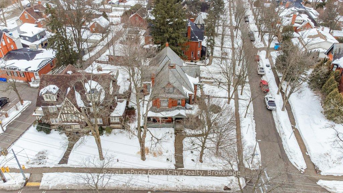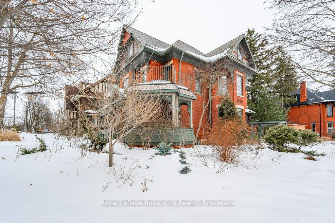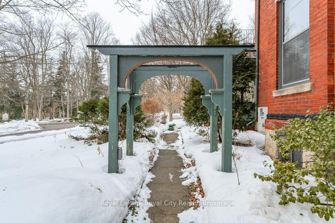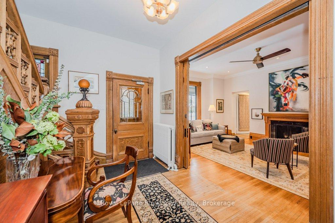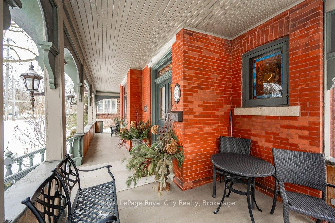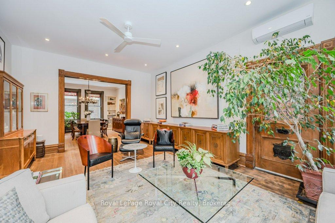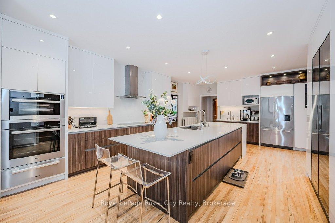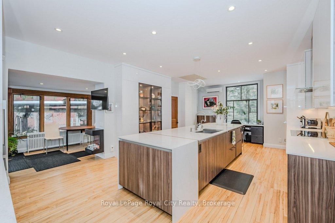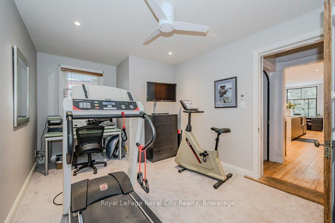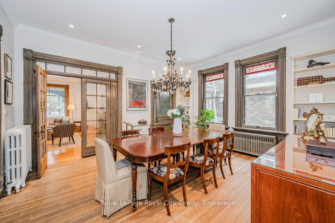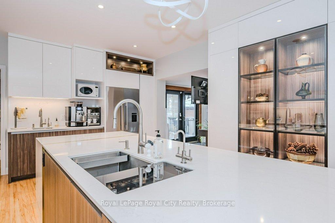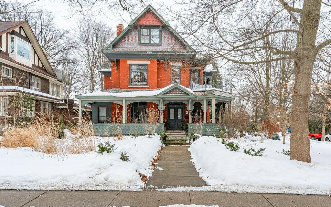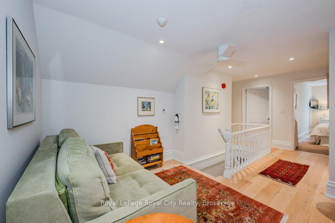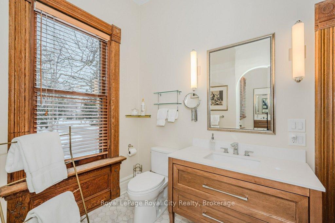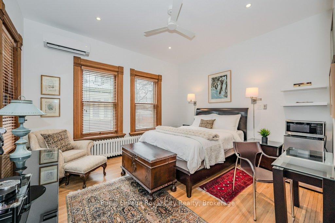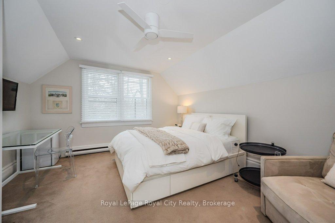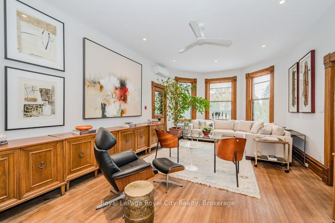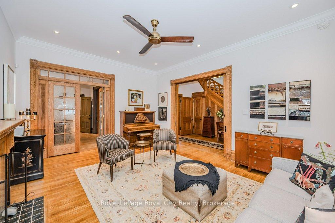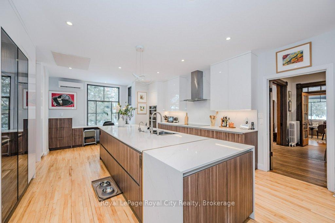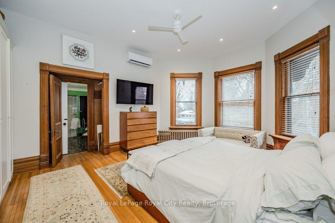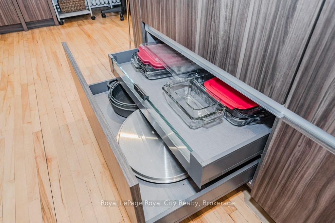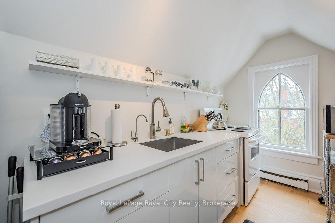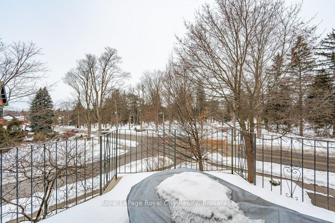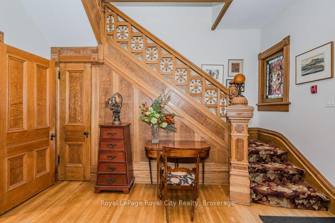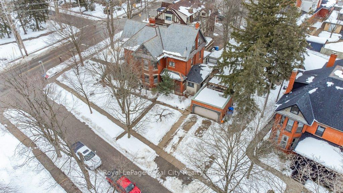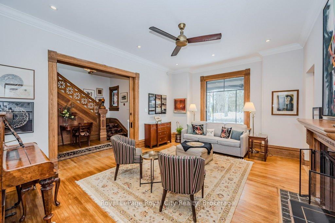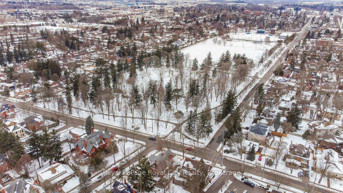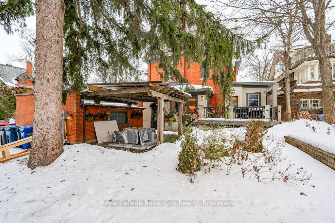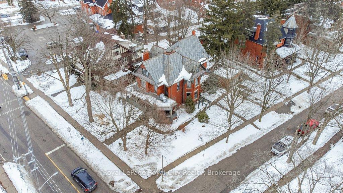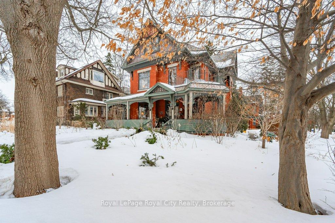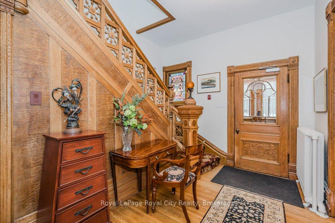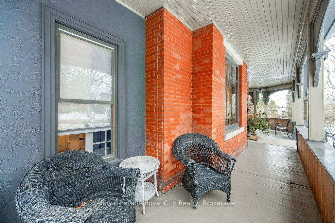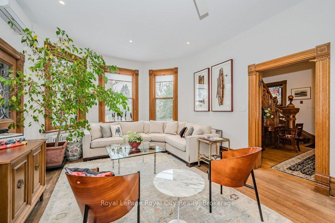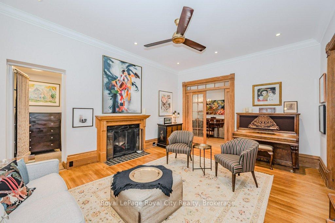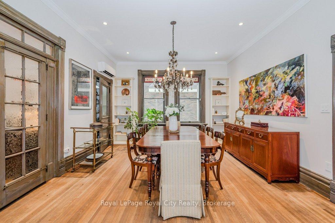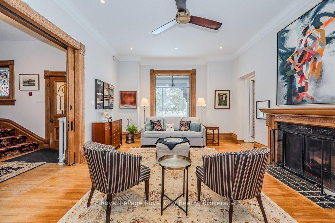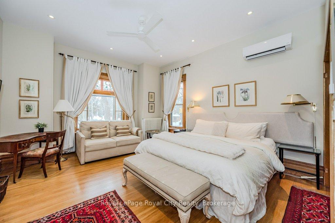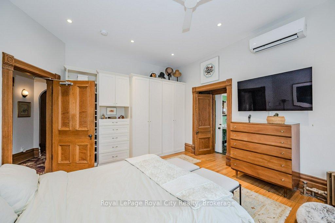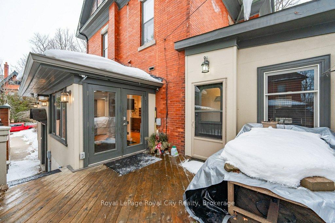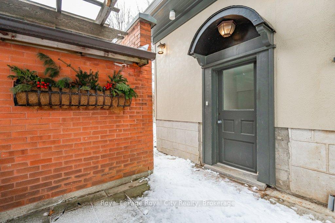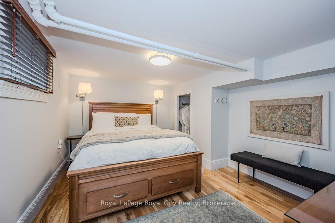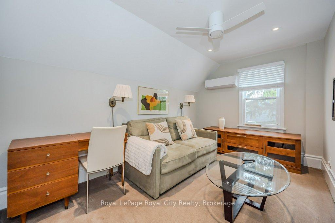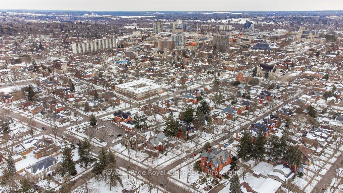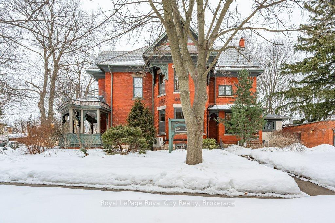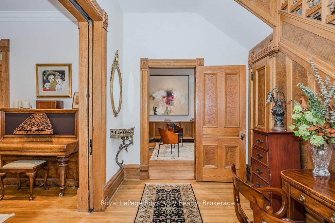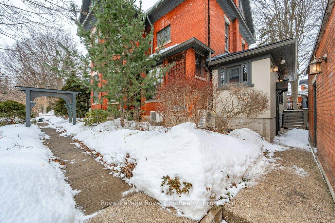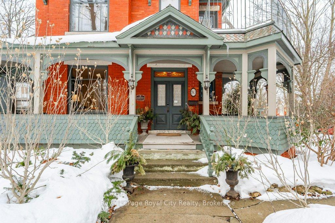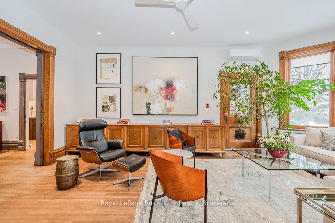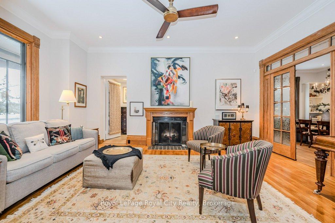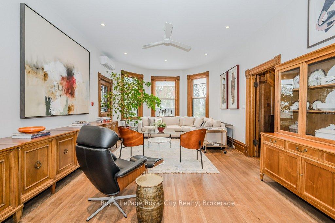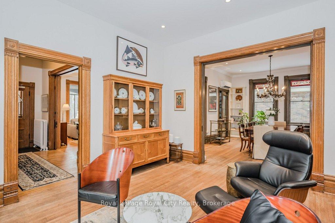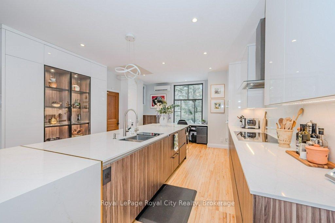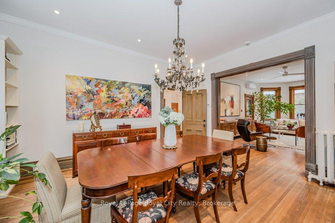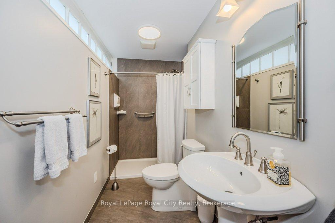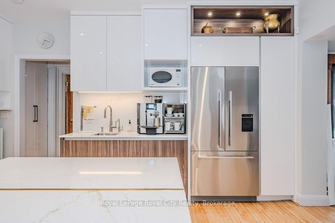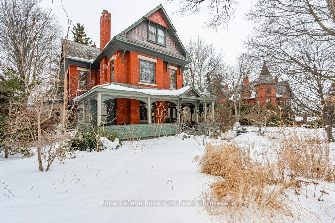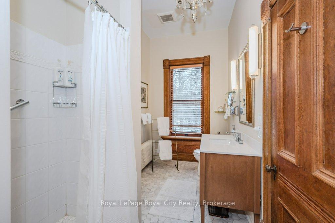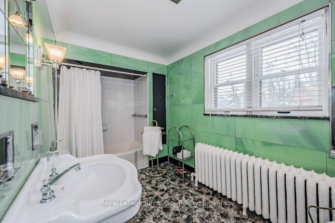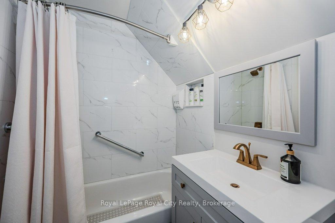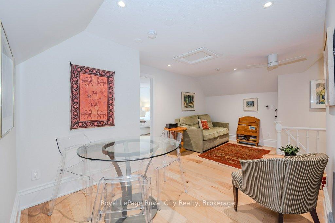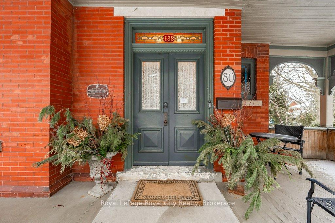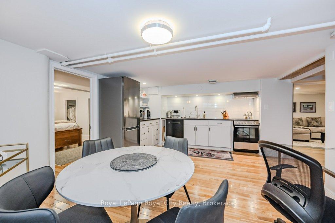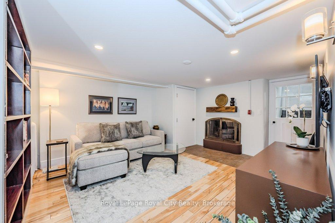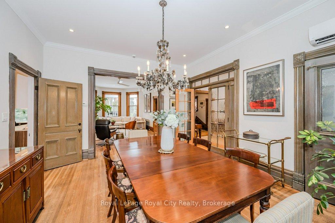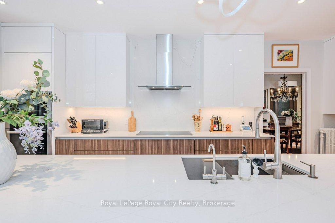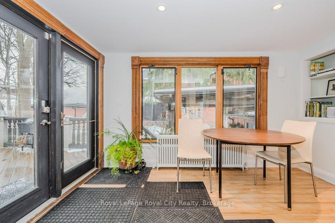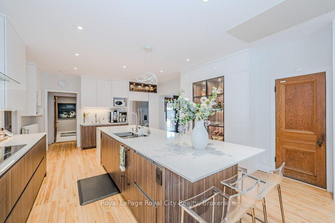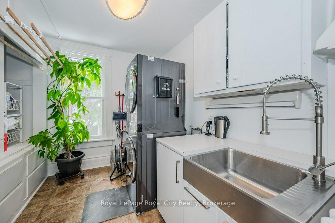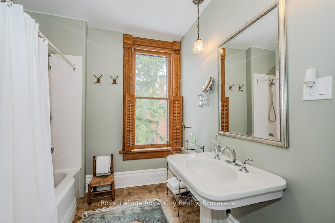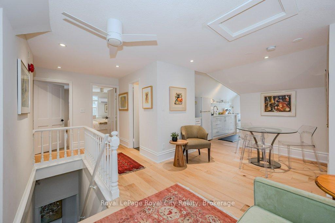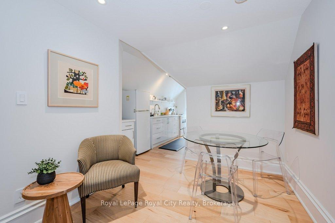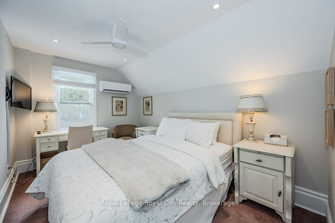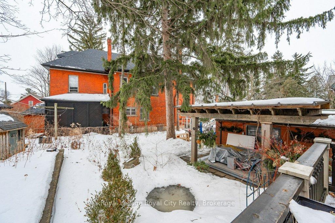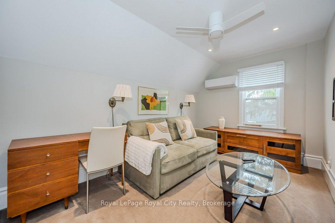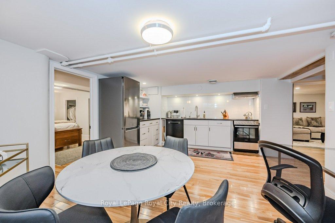$2,499,000
Available - For Sale
Listing ID: X11997302
80 London Road West , Guelph, N1H 2B7, Wellington
| Welcome to this exquisite Heritage Victorian-era residence, a harmonious blend of historic charm and modern luxury, nestled in one of Guelph's most sought-after neighborhoods. Overlooking the picturesque Exhibition Park, this property offers unparalleled views and immediate access to lush green spaces. Its prime location ensures a leisurely stroll to downtown Guelph, where a vibrant array of shops, restaurants, and cultural attractions await. With 7 bathrooms and 7 bedrooms, this home has space to spare. The heart of the home showcases timeless elegance with soaring 9+ foot ceilings and custom Burled Oak woodwork throughout. The centerpiece is a dream Paragon kitchen, meticulously designed for both functionality and style. It includes multiple high end appliances such as Fisher & Paykel and Miele. Over the past few years, the property has undergone aprox $600,000 in thoughtful upgrades, ensuring a seamless blend of classic architecture and contemporary amenities. A spacious 3-bedroom, 2-bathroom apartment occupies the top level, perfect for extended family, guests, or as an income-generating rental. This unit offers a comfortable and private living space with modern finishes. The lower level features a cozy 1-bedroom, 1-bathroom apartment, ideal for a live-in nanny, in-laws, or as an additional rental opportunity. It also offers extra rooms for plenty of storage. The property boasts a durable unique patterned slate roof and a charming wrap-around front porch, inviting you to relax and enjoy the serene surroundings. A detached double garage provides ample parking and storage. The backyard is a true oasis, complete with a tranquil fish pond and covered pergola offering a peaceful retreat from the hustle and bustle.This versatile property, with its separate entrances for each unit, presents an exceptional opportunity for discerning buyers seeking a multi-generational home, rental income potential, a Bed & Breakfast business or space for live-in assistance. |
| Price | $2,499,000 |
| Taxes: | $17168.53 |
| Assessment Year: | 2024 |
| Occupancy: | Owner |
| Address: | 80 London Road West , Guelph, N1H 2B7, Wellington |
| Directions/Cross Streets: | Just West of London & Woolwich |
| Rooms: | 23 |
| Rooms +: | 8 |
| Bedrooms: | 6 |
| Bedrooms +: | 1 |
| Family Room: | F |
| Basement: | Apartment, Full |
| Level/Floor | Room | Length(ft) | Width(ft) | Descriptions | |
| Room 1 | Main | Living Ro | 21.98 | 13.91 | Bay Window |
| Room 2 | Main | Dining Ro | 16.2 | 14.01 | Stained Glass |
| Room 3 | Main | Sitting | 18.93 | 13.81 | Electric Fireplace, 3 Pc Bath |
| Room 4 | Main | Kitchen | 26.7 | 16.17 | B/I Appliances, B/I Dishwasher, B/I Desk |
| Room 5 | Main | Sunroom | 14.27 | 7.64 | Electric Fireplace |
| Room 6 | Main | Office | 16.96 | 9.84 | |
| Room 7 | Main | Bathroom | 13.78 | 5.64 | 3 Pc Bath |
| Room 8 | Main | Laundry | 7.64 | 7.54 | |
| Room 9 | Second | Primary B | 18.11 | 14.01 | Bay Window |
| Room 10 | Second | Bathroom | 12.37 | 6.43 | 4 Pc Ensuite |
| Room 11 | Second | Bedroom 2 | 18.14 | 14.17 | |
| Room 12 | Second | Bathroom | 13.87 | 10.66 | 3 Pc Ensuite, Walk-Out |
| Room 13 | Second | Bedroom 3 | 14.01 | 13.84 | |
| Room 14 | Second | Bathroom | 9.54 | 7.84 | 4 Pc Bath |
| Room 15 | Second | Laundry | 10.99 | 7.45 |
| Washroom Type | No. of Pieces | Level |
| Washroom Type 1 | 3 | Main |
| Washroom Type 2 | 4 | Second |
| Washroom Type 3 | 3 | Second |
| Washroom Type 4 | 4 | Basement |
| Washroom Type 5 | 4 | Third |
| Total Area: | 0.00 |
| Approximatly Age: | 100+ |
| Property Type: | Detached |
| Style: | 3-Storey |
| Exterior: | Brick |
| Garage Type: | Detached |
| (Parking/)Drive: | Private Do |
| Drive Parking Spaces: | 7 |
| Park #1 | |
| Parking Type: | Private Do |
| Park #2 | |
| Parking Type: | Private Do |
| Park #3 | |
| Parking Type: | Private Tr |
| Pool: | None |
| Other Structures: | Shed |
| Approximatly Age: | 100+ |
| Approximatly Square Footage: | 3500-5000 |
| Property Features: | Park, Public Transit |
| CAC Included: | N |
| Water Included: | N |
| Cabel TV Included: | N |
| Common Elements Included: | N |
| Heat Included: | N |
| Parking Included: | N |
| Condo Tax Included: | N |
| Building Insurance Included: | N |
| Fireplace/Stove: | Y |
| Heat Type: | Radiant |
| Central Air Conditioning: | Wall Unit(s |
| Central Vac: | N |
| Laundry Level: | Syste |
| Ensuite Laundry: | F |
| Sewers: | Sewer |
$
%
Years
This calculator is for demonstration purposes only. Always consult a professional
financial advisor before making personal financial decisions.
| Although the information displayed is believed to be accurate, no warranties or representations are made of any kind. |
| Royal LePage Royal City Realty |
|
|

Saleem Akhtar
Sales Representative
Dir:
647-965-2957
Bus:
416-496-9220
Fax:
416-496-2144
| Virtual Tour | Book Showing | Email a Friend |
Jump To:
At a Glance:
| Type: | Freehold - Detached |
| Area: | Wellington |
| Municipality: | Guelph |
| Neighbourhood: | Exhibition Park |
| Style: | 3-Storey |
| Approximate Age: | 100+ |
| Tax: | $17,168.53 |
| Beds: | 6+1 |
| Baths: | 7 |
| Fireplace: | Y |
| Pool: | None |
Locatin Map:
Payment Calculator:

