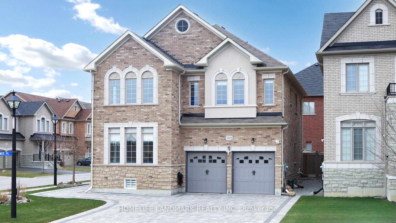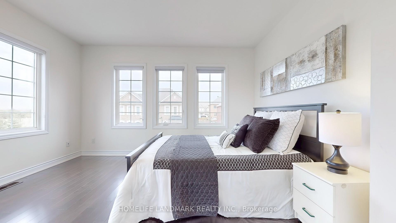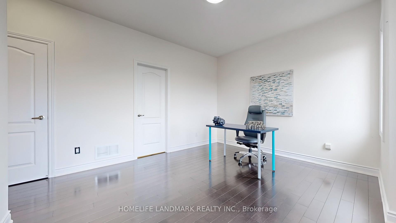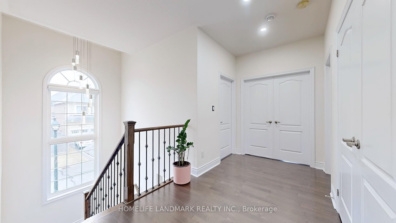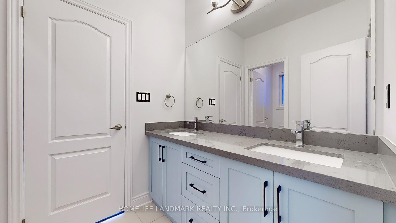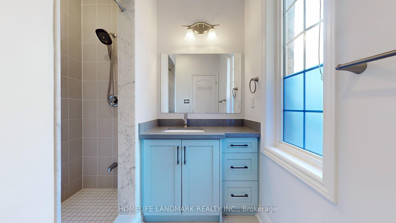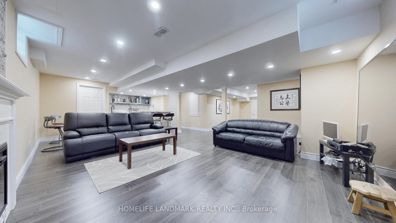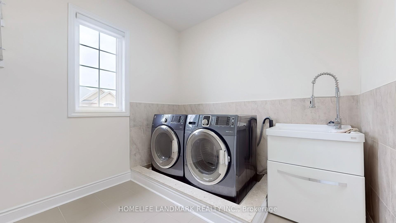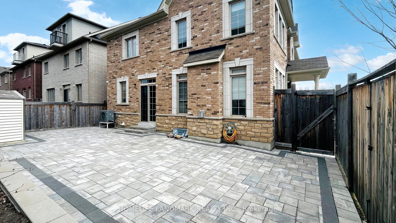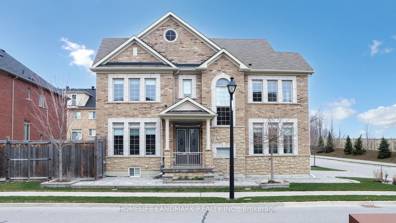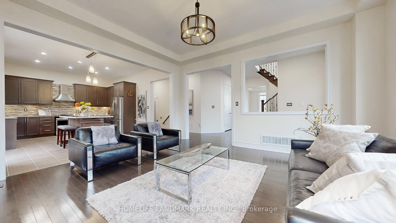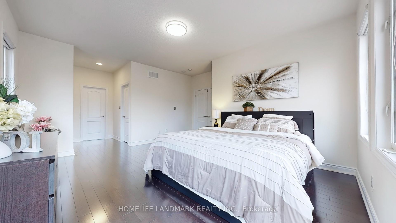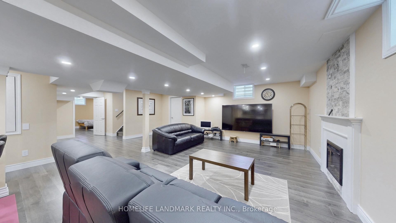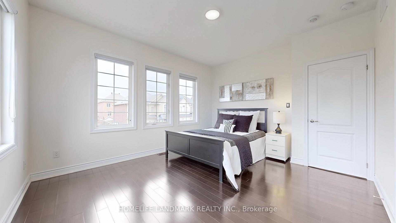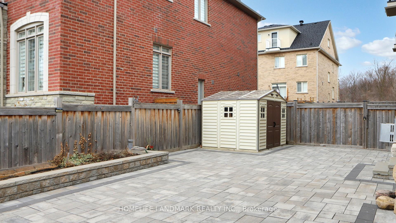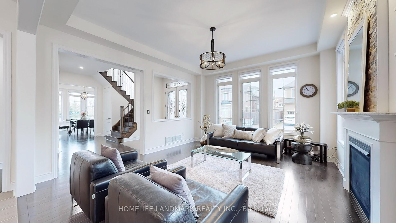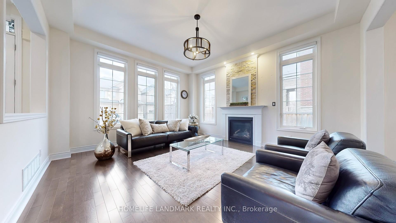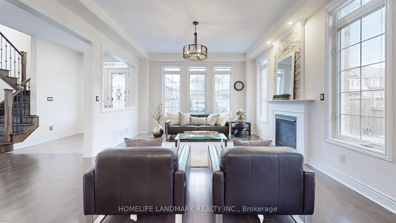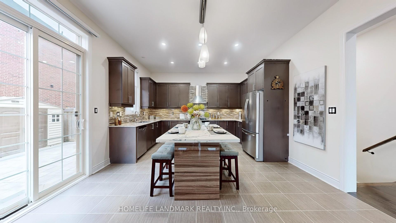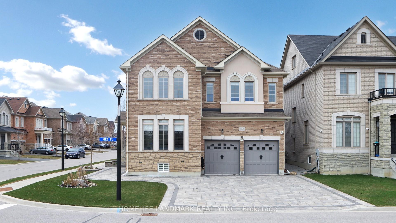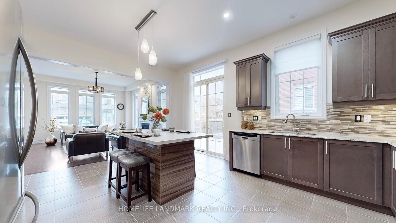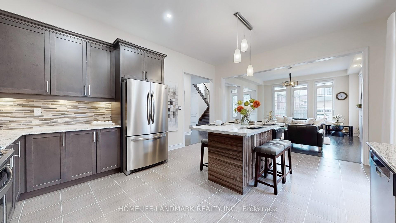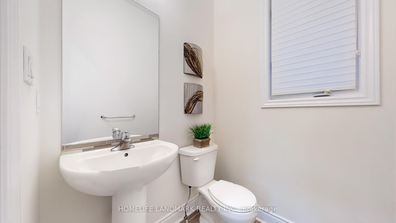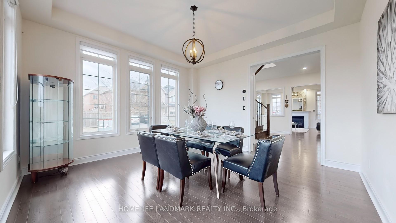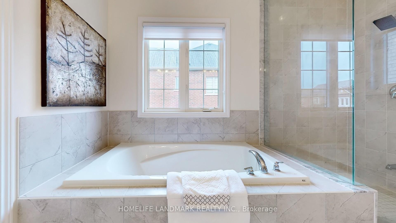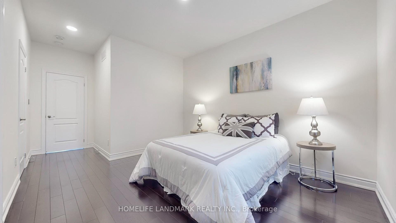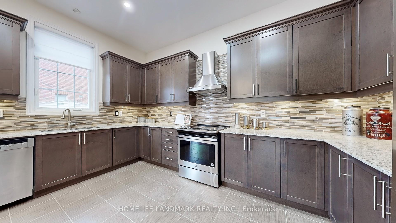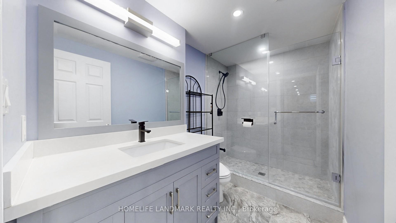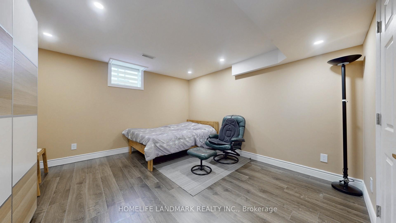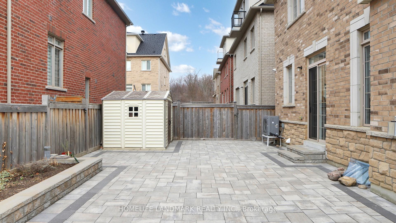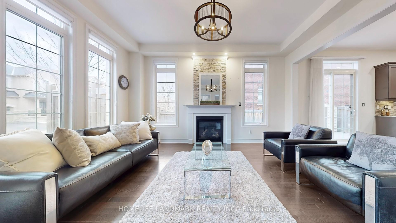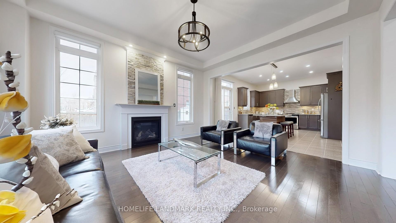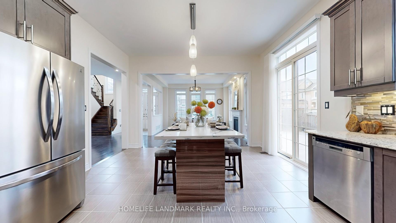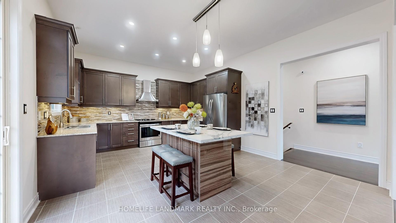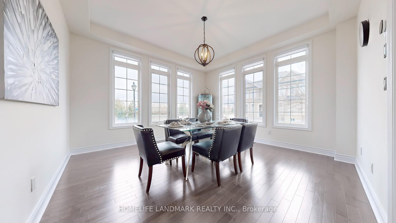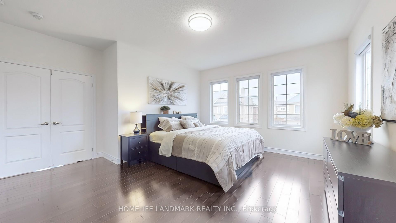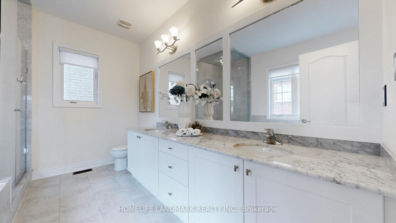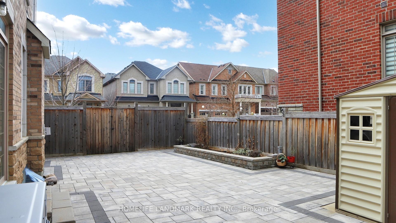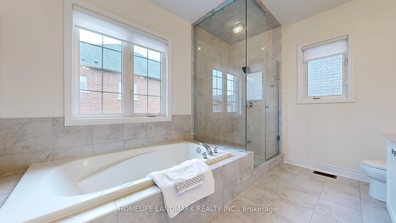$1,788,000
Available - For Sale
Listing ID: N12093088
1099 Grainger Trai , Newmarket, L3X 0G6, York
| Welcome to your dream home in the prestigious Stonehaven/Cooper Hills community! This stunning 4-bedroom, 4-bathroom residence offers luxury and comfort across every level. The main floor boasts soaring 10-foot ceilings, gleaming hardwood floors, and a gourmet kitchen featuring elegant quartz countertops, premium stainless steel appliances, stylish pot lights, and a spacious center island, perfect for culinary enthusiasts and entertaining. Upstairs, the second floor features 9-foot ceilings, durable laminate flooring, and a convenient laundry room for effortless living. The fully finished basement is a true highlight, with upgraded, larger windows and an additional bedroom, a full bathroom, and a stylish wet bar, ideal for guests or cozy nights in. Exterior pot lights, front and backyard, are fully interlocked, offering low-maintenance elegance and ample space for outdoor enjoyment, complemented by a state-of-the-art sprinkler system to keep your yard pristine. The property also includes a spacious double-car garage and four additional parking spaces outside, providing abundant parking for family and guests. Don't miss this exceptional property that combines modern sophistication with family-friendly functionality! Located just minutes from Hwy 404, Go Station, parks, shopping and recreation center. |
| Price | $1,788,000 |
| Taxes: | $7705.67 |
| Assessment Year: | 2025 |
| Occupancy: | Owner |
| Address: | 1099 Grainger Trai , Newmarket, L3X 0G6, York |
| Directions/Cross Streets: | Lesile / Mulock |
| Rooms: | 10 |
| Bedrooms: | 4 |
| Bedrooms +: | 1 |
| Family Room: | T |
| Basement: | Finished |
| Level/Floor | Room | Length(ft) | Width(ft) | Descriptions | |
| Room 1 | Main | Living Ro | 51.99 | 47.04 | Hardwood Floor, Open Concept, Large Window |
| Room 2 | Main | Family Ro | 53.6 | 47.56 | Hardwood Floor, Fireplace, Large Window |
| Room 3 | Main | Kitchen | 29.49 | 47.56 | Ceramic Floor, Centre Island, Backsplash |
| Room 4 | Main | Breakfast | 31.19 | 47.56 | Ceramic Floor, Picture Window, W/O To Yard |
| Room 5 | Second | Primary B | 53.6 | 44.87 | Laminate, 4 Pc Ensuite, Walk-In Closet(s) |
| Room 6 | Second | Bedroom 2 | 47.56 | 40.48 | Laminate, 3 Pc Ensuite, Large Window |
| Room 7 | Second | Bedroom 3 | 42.61 | 36.05 | Laminate, Closet, Semi Ensuite |
| Room 8 | Second | Bedroom 4 | 42.61 | 36.05 | Laminate, Closet, Semi Ensuite |
| Room 9 | Second | Laundry | 8.66 | 8.36 | Ceramic Floor, Window |
| Room 10 | Basement | Common Ro | 19.38 | 21.35 | Laminate, Window, Wet Bar |
| Room 11 | Basement | Bedroom | 13.15 | 12.89 | Laminate, Window, Closet |
| Washroom Type | No. of Pieces | Level |
| Washroom Type 1 | 2 | Main |
| Washroom Type 2 | 5 | Second |
| Washroom Type 3 | 4 | Second |
| Washroom Type 4 | 3 | Second |
| Washroom Type 5 | 3 | Basement |
| Total Area: | 0.00 |
| Approximatly Age: | 6-15 |
| Property Type: | Detached |
| Style: | 2-Storey |
| Exterior: | Brick |
| Garage Type: | Attached |
| Drive Parking Spaces: | 5 |
| Pool: | None |
| Approximatly Age: | 6-15 |
| Approximatly Square Footage: | 2500-3000 |
| Property Features: | Public Trans, Park |
| CAC Included: | N |
| Water Included: | N |
| Cabel TV Included: | N |
| Common Elements Included: | N |
| Heat Included: | N |
| Parking Included: | N |
| Condo Tax Included: | N |
| Building Insurance Included: | N |
| Fireplace/Stove: | Y |
| Heat Type: | Forced Air |
| Central Air Conditioning: | Central Air |
| Central Vac: | Y |
| Laundry Level: | Syste |
| Ensuite Laundry: | F |
| Elevator Lift: | False |
| Sewers: | Sewer |
$
%
Years
This calculator is for demonstration purposes only. Always consult a professional
financial advisor before making personal financial decisions.
| Although the information displayed is believed to be accurate, no warranties or representations are made of any kind. |
| HOMELIFE LANDMARK REALTY INC. |
|
|

Saleem Akhtar
Sales Representative
Dir:
647-965-2957
Bus:
416-496-9220
Fax:
416-496-2144
| Virtual Tour | Book Showing | Email a Friend |
Jump To:
At a Glance:
| Type: | Freehold - Detached |
| Area: | York |
| Municipality: | Newmarket |
| Neighbourhood: | Stonehaven-Wyndham |
| Style: | 2-Storey |
| Approximate Age: | 6-15 |
| Tax: | $7,705.67 |
| Beds: | 4+1 |
| Baths: | 5 |
| Fireplace: | Y |
| Pool: | None |
Locatin Map:
Payment Calculator:

