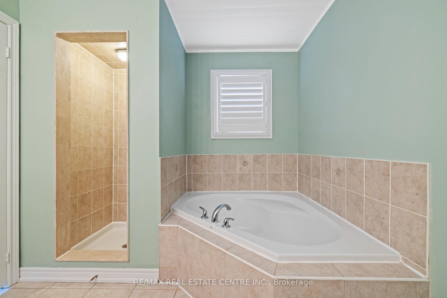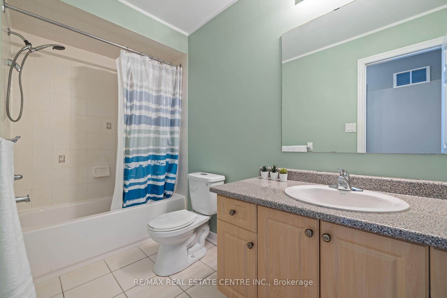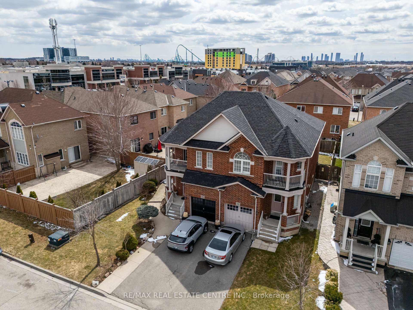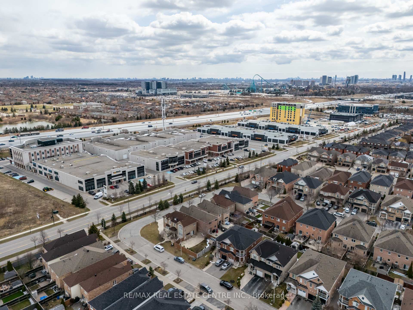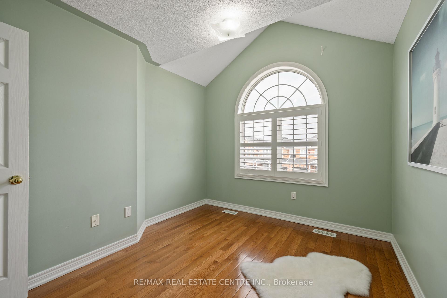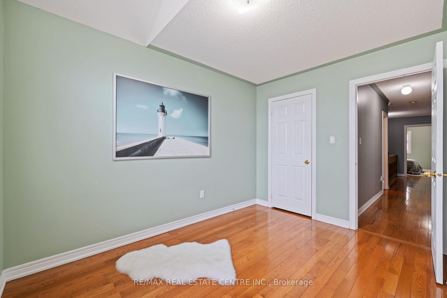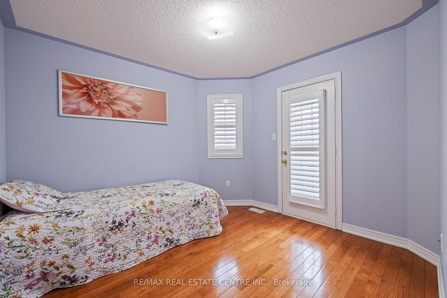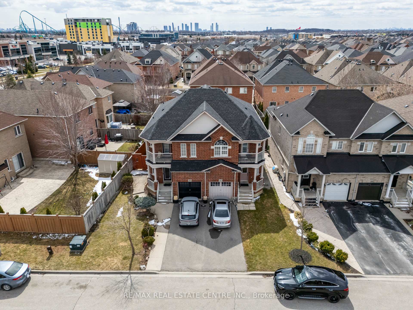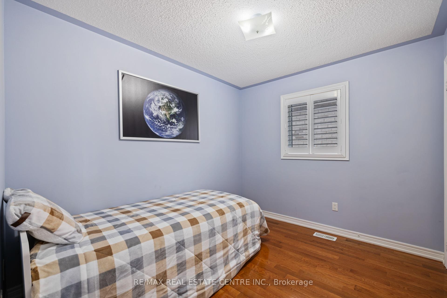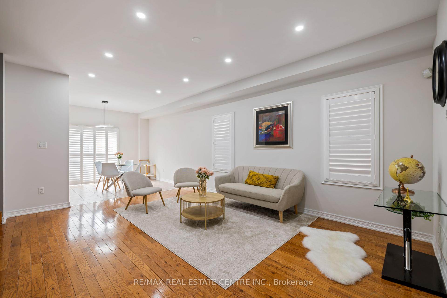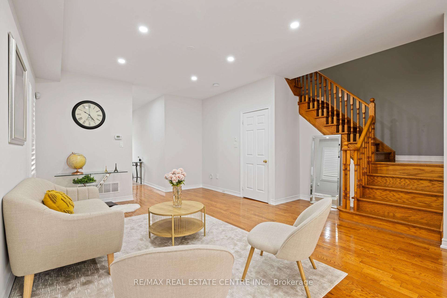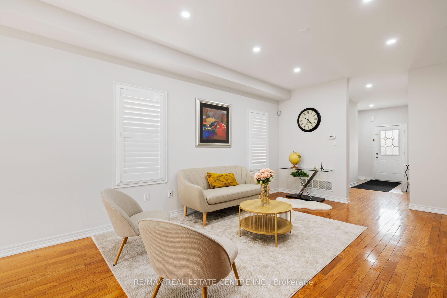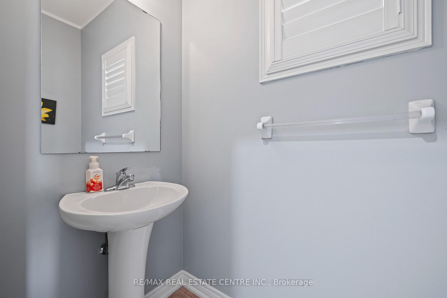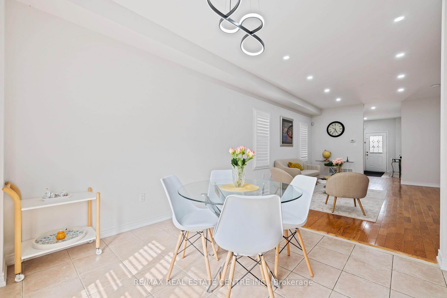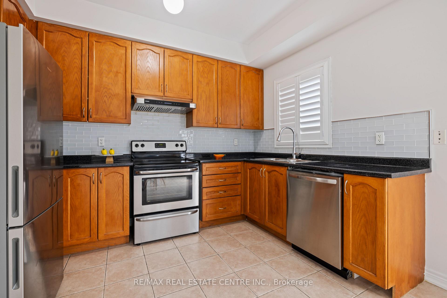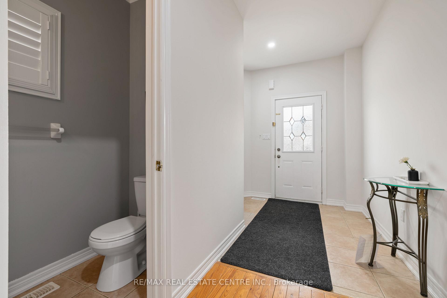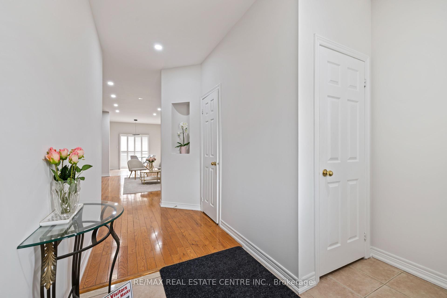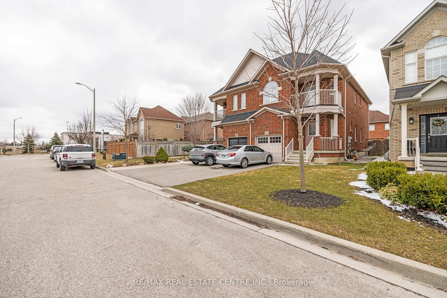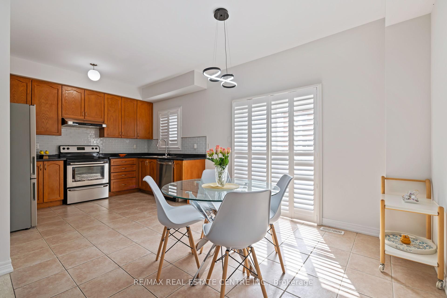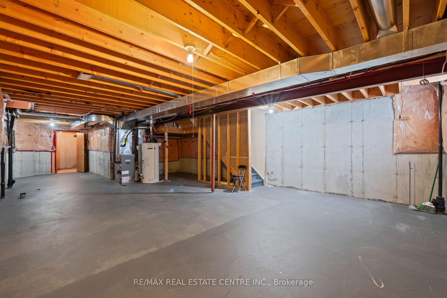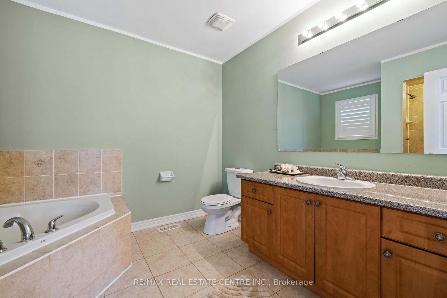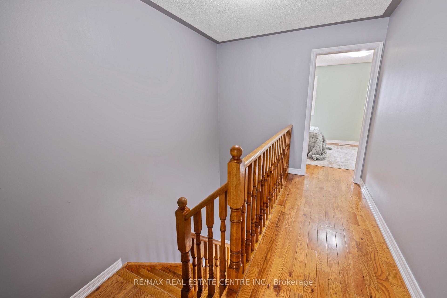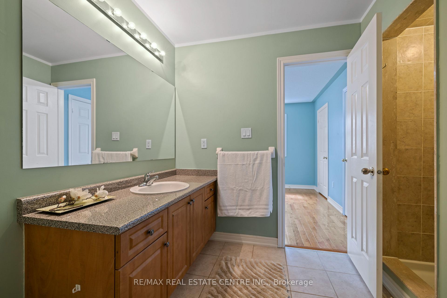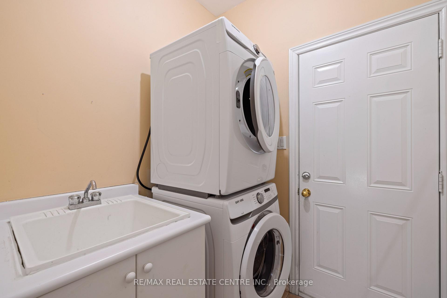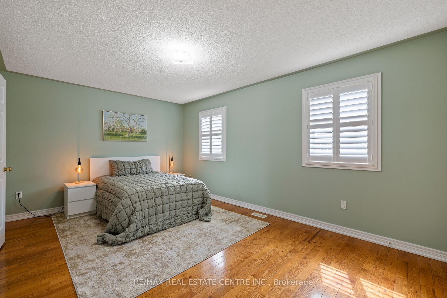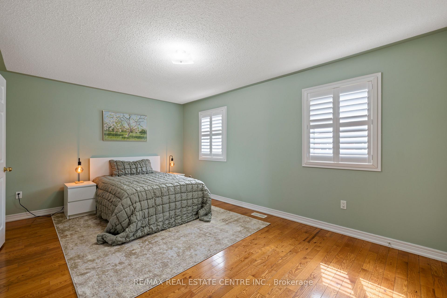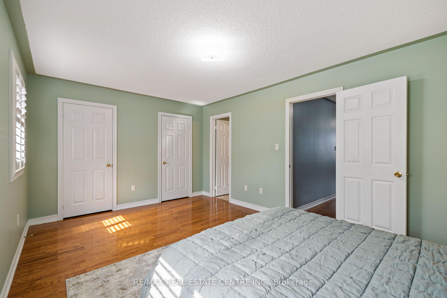$1,179,000
Available - For Sale
Listing ID: N12093478
108 Ozner Cres , Vaughan, L4H 0E1, York
| Welcome to this beautifully maintained, spacious home in the heart of desirable Vellore Village! Offering thoughtfully designed living space, this 4-bedroom gem is perfect for families and entertainers alike. The expansive primary bedroom features a luxurious ensuite with a soaker tub and separate shower. Enjoy the bright, open-concept main floor with a large kitchen and walkout to a generous backyard-perfect for summer BBQs and family fun. Situated on a large lot in a quiet, child-safe crescent, this home includes 3 parking spaces and is just minutes from Vaughan Cortellucci Hospital, Canada's Wonderland, GO Transit, shopping, schools, parks, and all amenities. Easy access to Highways 400 & 407 makes commuting a breeze. |
| Price | $1,179,000 |
| Taxes: | $4568.90 |
| Occupancy: | Owner |
| Address: | 108 Ozner Cres , Vaughan, L4H 0E1, York |
| Directions/Cross Streets: | Weston/ Major Mackenzie |
| Rooms: | 7 |
| Bedrooms: | 4 |
| Bedrooms +: | 0 |
| Family Room: | T |
| Basement: | Unfinished |
| Level/Floor | Room | Length(ft) | Width(ft) | Descriptions | |
| Room 1 | Main | Kitchen | 109.32 | 7.71 | Family Size Kitchen, Open Concept, Ceramic Floor |
| Room 2 | Main | Breakfast | 11.78 | 9.05 | Ceramic Floor, Eat-in Kitchen, W/O To Yard |
| Room 3 | Main | Great Roo | 17.71 | 12.79 | Hardwood Floor, Open Concept, Pot Lights |
| Room 4 | Main | Foyer | 7.97 | 5.58 | Ceramic Floor, Open Concept, Closet |
| Room 5 | Second | Primary B | 16.89 | 10.92 | Hardwood Floor, 4 Pc Ensuite, His and Hers Closets |
| Room 6 | Second | Bedroom 2 | 11.32 | 9.81 | Hardwood Floor, Closet, Window |
| Room 7 | Second | Bedroom 3 | 10.82 | 10.3 | Hardwood Floor, W/O To Balcony, Window |
| Room 8 | Second | Bedroom 4 | 10.3 | 8.95 | Hardwood Floor, Window, Closet |
| Washroom Type | No. of Pieces | Level |
| Washroom Type 1 | 4 | Second |
| Washroom Type 2 | 4 | Second |
| Washroom Type 3 | 2 | Main |
| Washroom Type 4 | 0 | |
| Washroom Type 5 | 0 |
| Total Area: | 0.00 |
| Property Type: | Semi-Detached |
| Style: | 2-Storey |
| Exterior: | Brick |
| Garage Type: | Built-In |
| (Parking/)Drive: | Private |
| Drive Parking Spaces: | 2 |
| Park #1 | |
| Parking Type: | Private |
| Park #2 | |
| Parking Type: | Private |
| Pool: | None |
| Approximatly Square Footage: | 1500-2000 |
| Property Features: | Fenced Yard, Hospital |
| CAC Included: | N |
| Water Included: | N |
| Cabel TV Included: | N |
| Common Elements Included: | N |
| Heat Included: | N |
| Parking Included: | N |
| Condo Tax Included: | N |
| Building Insurance Included: | N |
| Fireplace/Stove: | N |
| Heat Type: | Forced Air |
| Central Air Conditioning: | Central Air |
| Central Vac: | N |
| Laundry Level: | Syste |
| Ensuite Laundry: | F |
| Sewers: | Sewer |
$
%
Years
This calculator is for demonstration purposes only. Always consult a professional
financial advisor before making personal financial decisions.
| Although the information displayed is believed to be accurate, no warranties or representations are made of any kind. |
| RE/MAX REAL ESTATE CENTRE INC. |
|
|

Saleem Akhtar
Sales Representative
Dir:
647-965-2957
Bus:
416-496-9220
Fax:
416-496-2144
| Book Showing | Email a Friend |
Jump To:
At a Glance:
| Type: | Freehold - Semi-Detached |
| Area: | York |
| Municipality: | Vaughan |
| Neighbourhood: | Vellore Village |
| Style: | 2-Storey |
| Tax: | $4,568.9 |
| Beds: | 4 |
| Baths: | 3 |
| Fireplace: | N |
| Pool: | None |
Locatin Map:
Payment Calculator:

