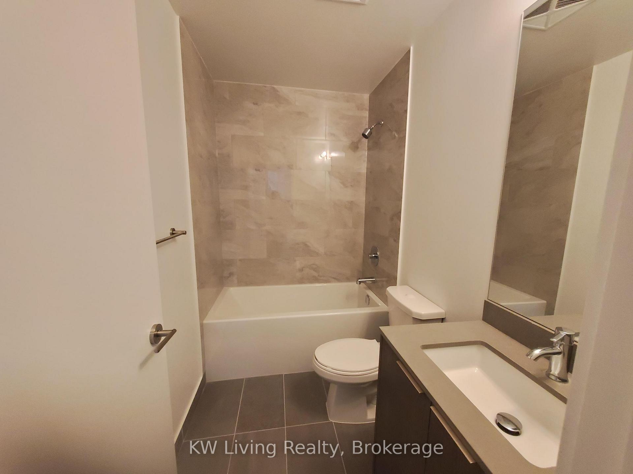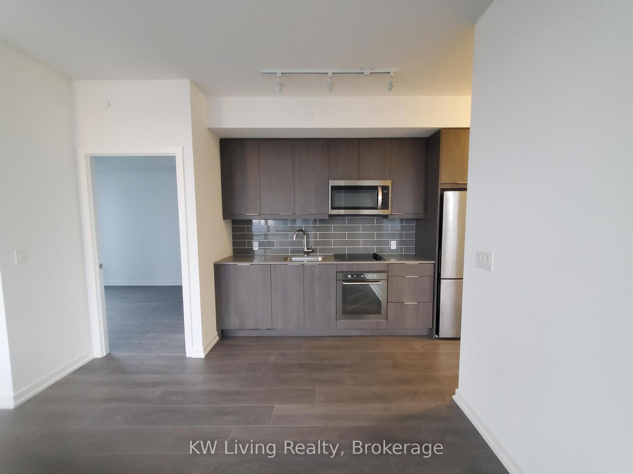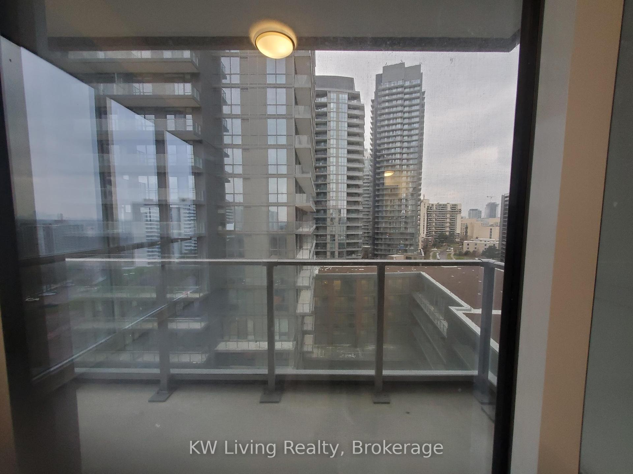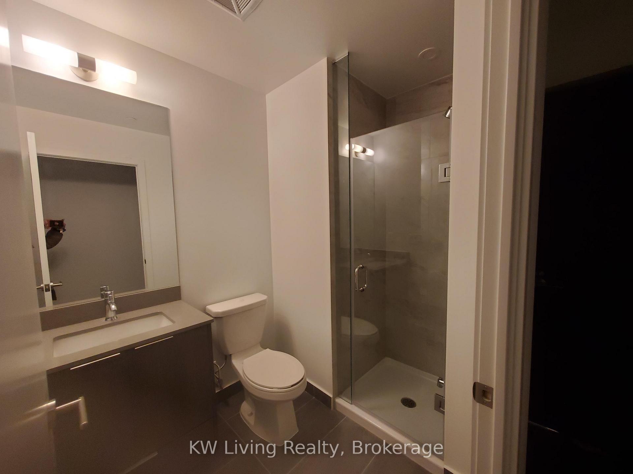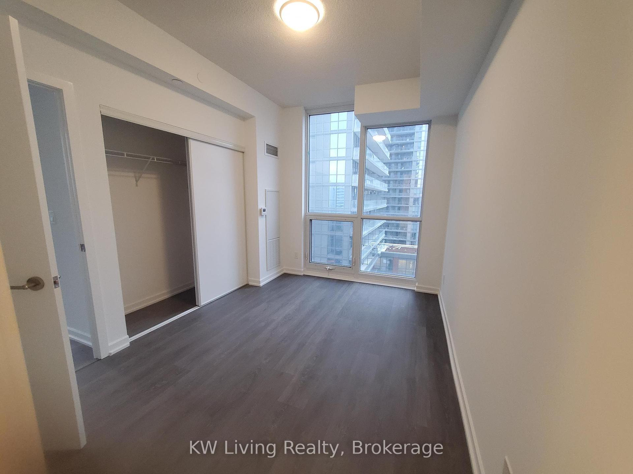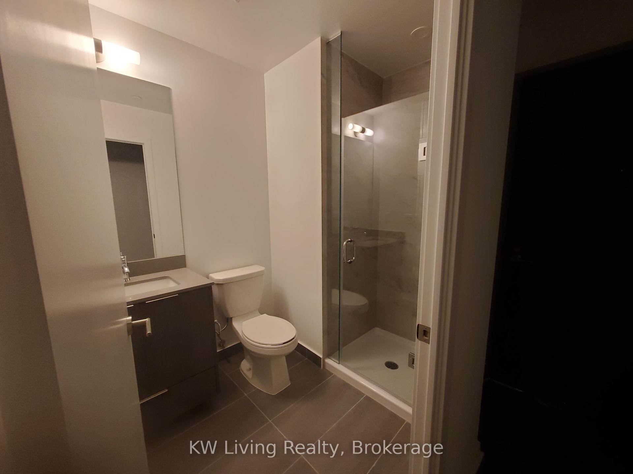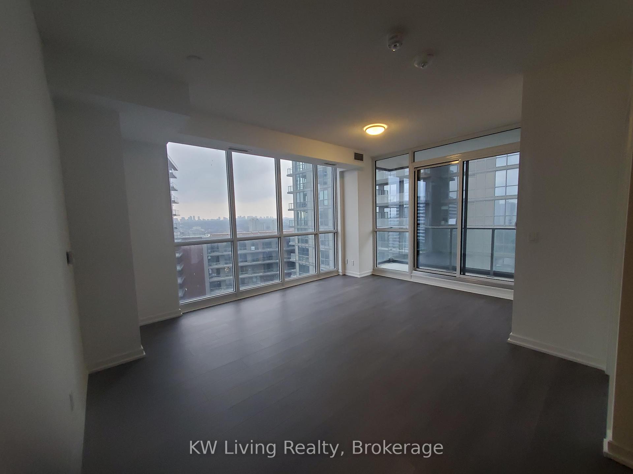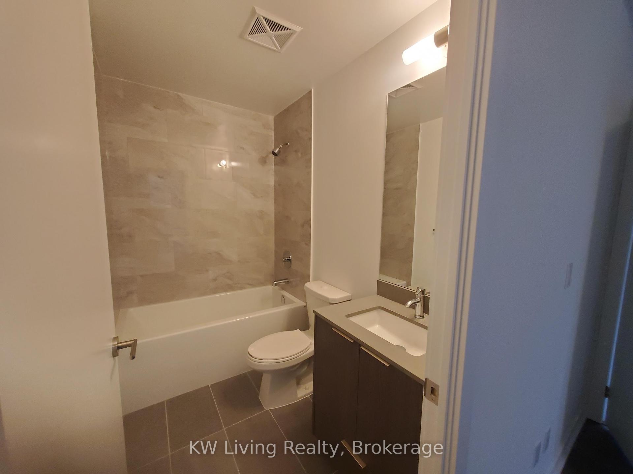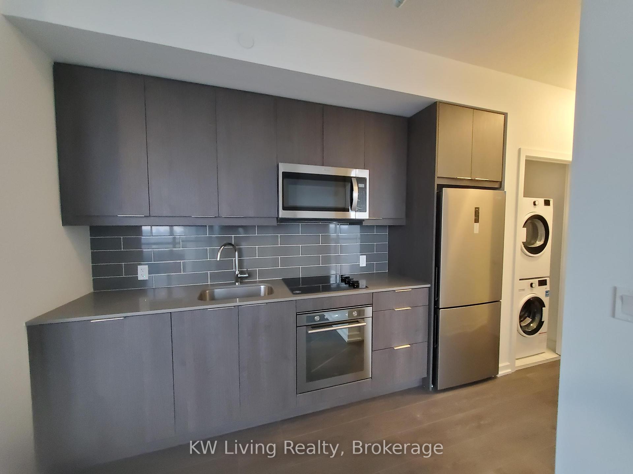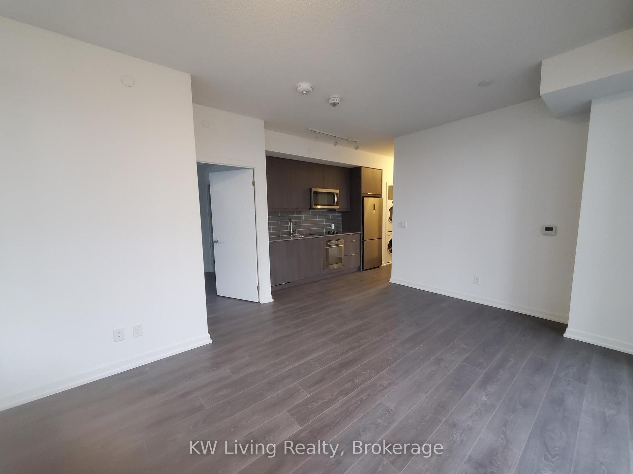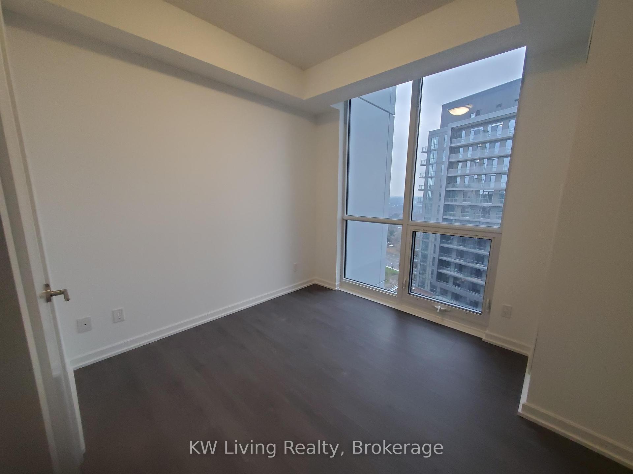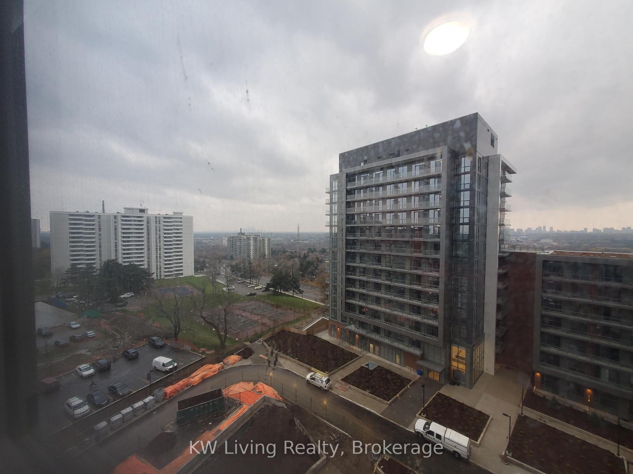$679,000
Available - For Sale
Listing ID: C12092104
32 Forest Manor Road , Toronto, M2J 0H2, Toronto
| Step into luxury living at The Peak Condos, where elegance meets convenience in the prestigious Emerald City community! This spacious corner unit boasts a sophisticated split layout with 2 bedrooms, 2 full bathrooms, plus 1 parking space and 1 locker-a perfect blend of comfort and functionality. Located just minutes from Don Mills Subway Station, TTC, and CF Fairview Mall, you'll have direct underground access to FreshCo Supermarket, making everyday essentials a breeze. Enjoy the vibrant lifestyle, with easy access to T&T Supermarket, medical centers, parks, libraries, and major highways DVP,404, and 401. The brand-new community center and elementary school across the street add incredible value for families. Indulge in resort-style amenities designed to elevate your living experience! Dive into the indoor swimming pool, get fit in the fully-equipped fitness center, and yoga studio. Seize this rare opportunity to own a home where luxury, location, and lifestyle unite your dream condo awaits at The Peak! |
| Price | $679,000 |
| Taxes: | $3077.58 |
| Occupancy: | Vacant |
| Address: | 32 Forest Manor Road , Toronto, M2J 0H2, Toronto |
| Postal Code: | M2J 0H2 |
| Province/State: | Toronto |
| Directions/Cross Streets: | Don Mills/ Sheppard |
| Level/Floor | Room | Length(ft) | Width(ft) | Descriptions | |
| Room 1 | Flat | Dining Ro | 7.87 | 16.89 | Open Concept, Combined w/Living, W/O To Balcony |
| Room 2 | Flat | Living Ro | 7.87 | 16.89 | Open Concept, Combined w/Dining, W/O To Balcony |
| Room 3 | Flat | Primary B | 12 | 8.99 | Laminate, Ensuite Bath, Closet |
| Room 4 | Flat | Bedroom 2 | 9.87 | 8.99 | Laminate, Closet, Large Window |
| Washroom Type | No. of Pieces | Level |
| Washroom Type 1 | 4 | Flat |
| Washroom Type 2 | 3 | Flat |
| Washroom Type 3 | 0 | |
| Washroom Type 4 | 0 | |
| Washroom Type 5 | 0 |
| Total Area: | 0.00 |
| Approximatly Age: | 0-5 |
| Sprinklers: | Carb |
| Washrooms: | 2 |
| Heat Type: | Fan Coil |
| Central Air Conditioning: | Central Air |
| Elevator Lift: | True |
$
%
Years
This calculator is for demonstration purposes only. Always consult a professional
financial advisor before making personal financial decisions.
| Although the information displayed is believed to be accurate, no warranties or representations are made of any kind. |
| KW Living Realty |
|
|

Saleem Akhtar
Sales Representative
Dir:
647-965-2957
Bus:
416-496-9220
Fax:
416-496-2144
| Book Showing | Email a Friend |
Jump To:
At a Glance:
| Type: | Com - Condo Apartment |
| Area: | Toronto |
| Municipality: | Toronto C15 |
| Neighbourhood: | Henry Farm |
| Style: | Apartment |
| Approximate Age: | 0-5 |
| Tax: | $3,077.58 |
| Maintenance Fee: | $696.41 |
| Beds: | 2 |
| Baths: | 2 |
| Fireplace: | N |
Locatin Map:
Payment Calculator:

