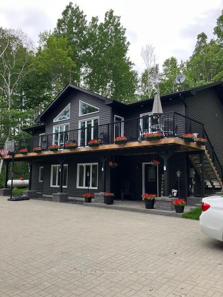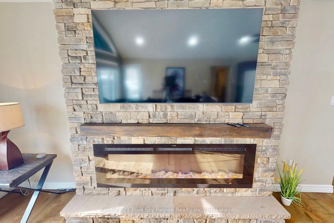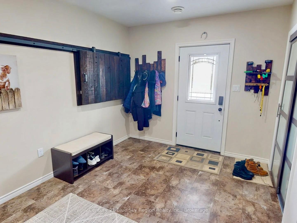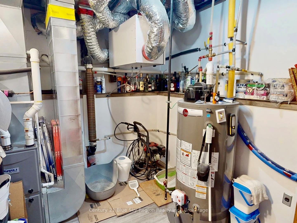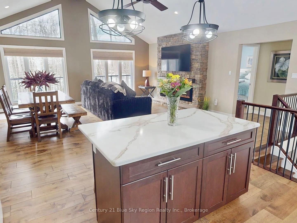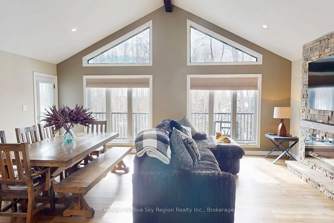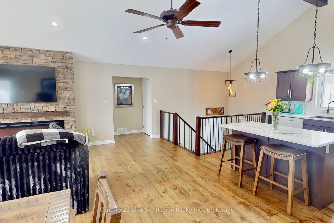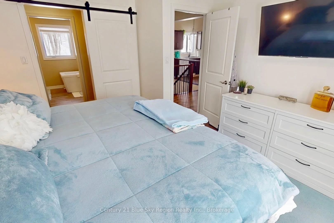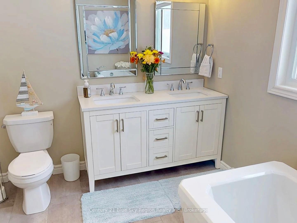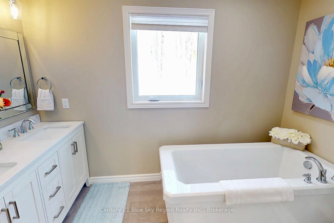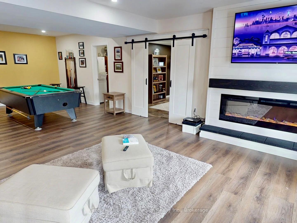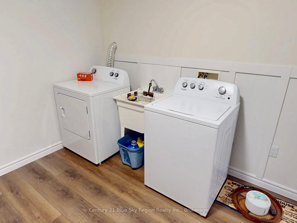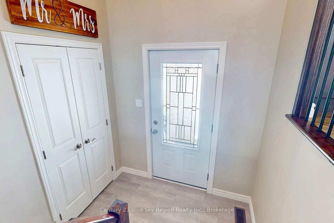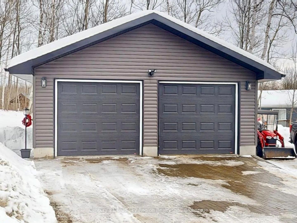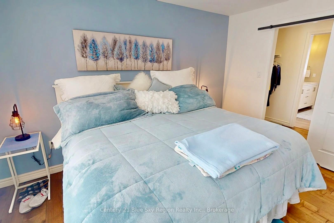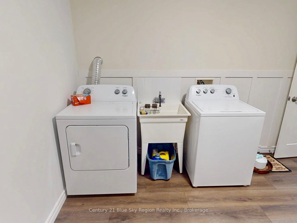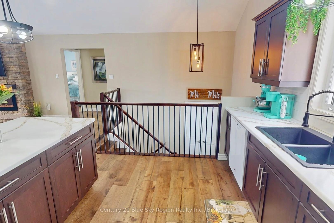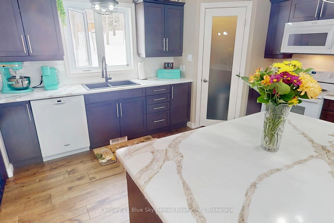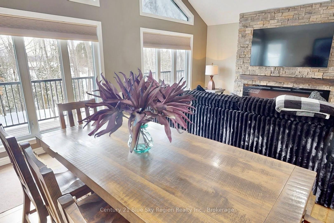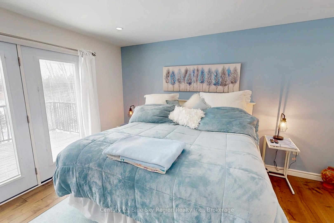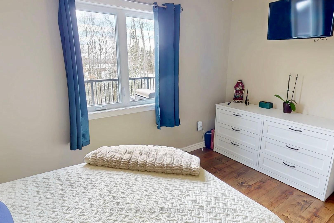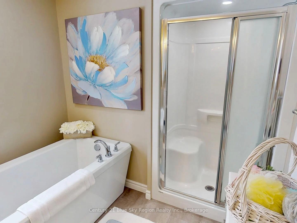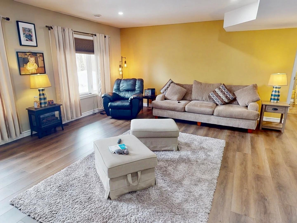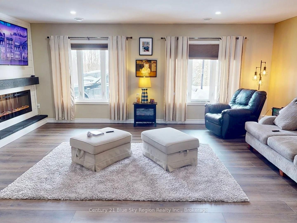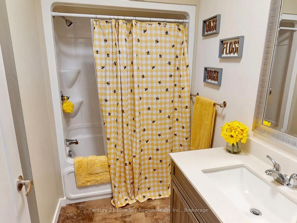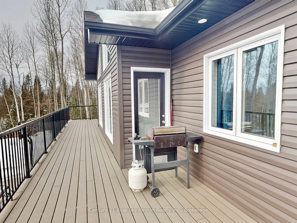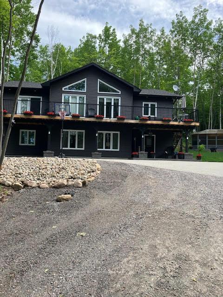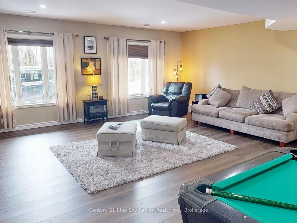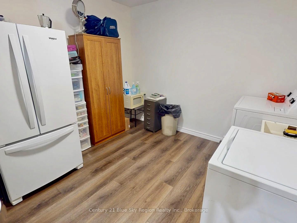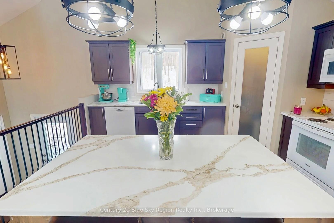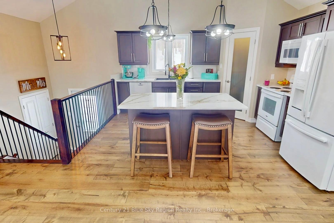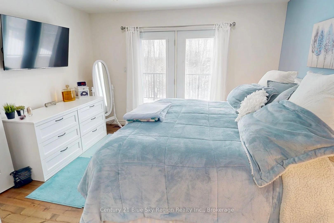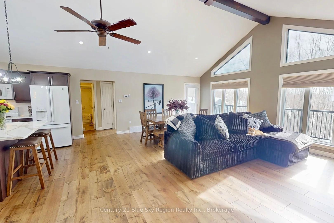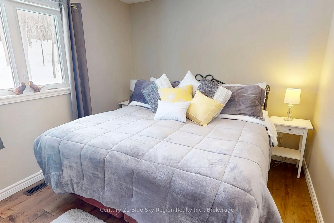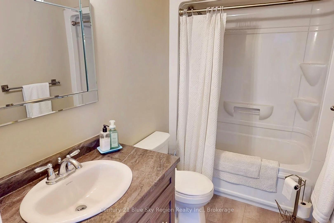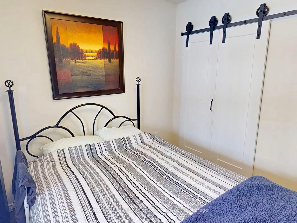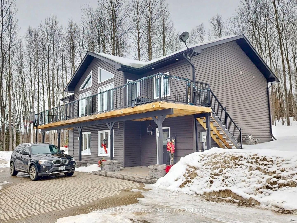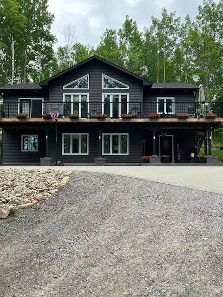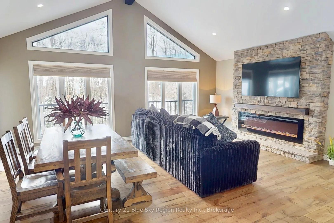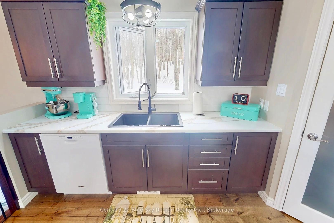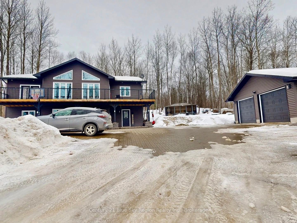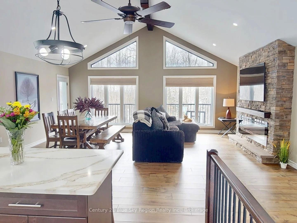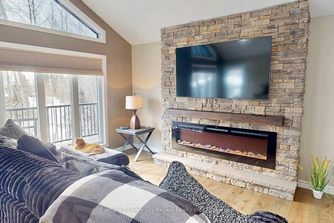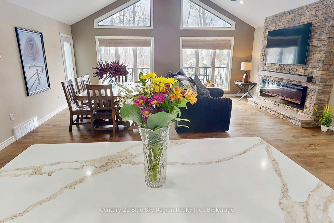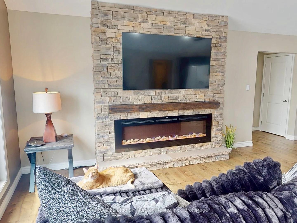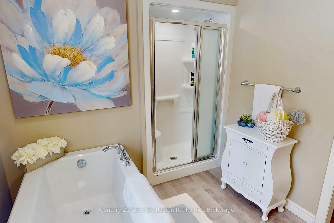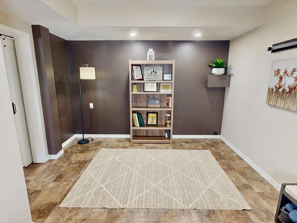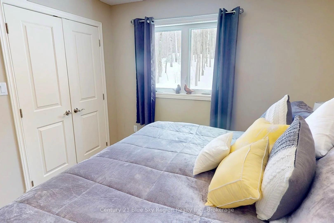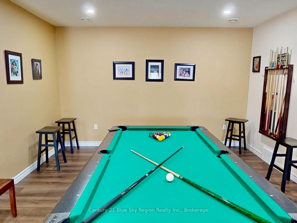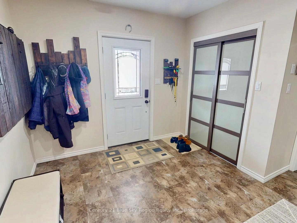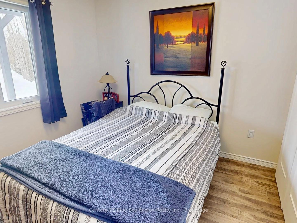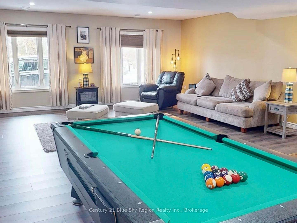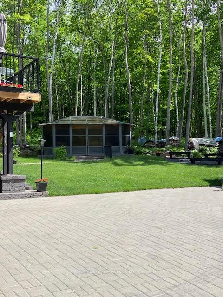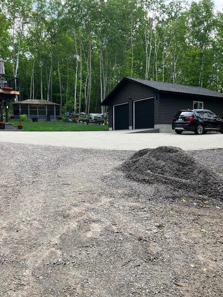$869,900
Available - For Sale
Listing ID: X12014346
1928 Village Road , East Ferris, P0H 1B0, Nipissing
| This is a stunning raised bungalow with front balcony the length of the home, nestled amongst the trees on 2.02 acres with detached garage 24 x 28. Spacious gazebo wired and interlocked parking area. Boasting charm with welcoming arms, the large foyer greets you to a beautiful family room with a 72 inch built-in electric wall fireplace, 4th bedroom, bathroom, laundry and furnace room. As you make your way to the upper level, it greets you to an open concept, kitchen with island, pantry, combined with dining area, living room, with garden doors to balcony with a breathtaking view of mature trees. The Living room also boast a 72 Inch electric fireplace, displayed on a stone wall. The primary bedroom is tucked away with walk-in closet, ensuite, garden doors to balcony. The other bedrooms are private, as are with the bathroom. The best of everything has gone into this home's interior and exterior. This home is a must see!! |
| Price | $869,900 |
| Taxes: | $4865.58 |
| Assessment Year: | 2024 |
| Occupancy: | Owner |
| Address: | 1928 Village Road , East Ferris, P0H 1B0, Nipissing |
| Directions/Cross Streets: | Village |
| Rooms: | 13 |
| Bedrooms: | 4 |
| Bedrooms +: | 0 |
| Family Room: | T |
| Basement: | Walk-Out |
| Level/Floor | Room | Length(ft) | Width(ft) | Descriptions | |
| Room 1 | Upper | Kitchen | 30.73 | 20.66 | Open Concept, Centre Island, Combined w/Dining |
| Room 2 | Upper | Primary B | 13.45 | 12.46 | 4 Pc Ensuite, Walk-In Closet(s), Sliding Doors |
| Room 3 | Upper | Bedroom 2 | 12.56 | 9.87 | |
| Room 4 | Upper | Bedroom 3 | 12.5 | 8.89 | |
| Room 5 | Main | Family Ro | 30.14 | 20.66 | Electric Fireplace |
| Room 6 | Main | Bedroom 4 | 11.74 | 9.91 | |
| Room 7 | Main | Foyer | 14.56 | 11.94 | |
| Room 8 | Main | Laundry | 11.84 | 10.89 | |
| Room 9 | Main | Furnace R | 9.41 | 8.1 |
| Washroom Type | No. of Pieces | Level |
| Washroom Type 1 | 4 | Main |
| Washroom Type 2 | 4 | Upper |
| Washroom Type 3 | 4 | Upper |
| Washroom Type 4 | 0 | |
| Washroom Type 5 | 0 |
| Total Area: | 0.00 |
| Approximatly Age: | 0-5 |
| Property Type: | Detached |
| Style: | Bungalow-Raised |
| Exterior: | Vinyl Siding |
| Garage Type: | Detached |
| (Parking/)Drive: | Private Do |
| Drive Parking Spaces: | 15 |
| Park #1 | |
| Parking Type: | Private Do |
| Park #2 | |
| Parking Type: | Private Do |
| Pool: | None |
| Other Structures: | Additional Gar |
| Approximatly Age: | 0-5 |
| Approximatly Square Footage: | 2500-3000 |
| Property Features: | Part Cleared, School Bus Route |
| CAC Included: | N |
| Water Included: | N |
| Cabel TV Included: | N |
| Common Elements Included: | N |
| Heat Included: | N |
| Parking Included: | N |
| Condo Tax Included: | N |
| Building Insurance Included: | N |
| Fireplace/Stove: | Y |
| Heat Type: | Forced Air |
| Central Air Conditioning: | Central Air |
| Central Vac: | N |
| Laundry Level: | Syste |
| Ensuite Laundry: | F |
| Sewers: | Septic |
| Water: | Drilled W |
| Water Supply Types: | Drilled Well |
| Utilities-Cable: | Y |
$
%
Years
This calculator is for demonstration purposes only. Always consult a professional
financial advisor before making personal financial decisions.
| Although the information displayed is believed to be accurate, no warranties or representations are made of any kind. |
| Century 21 Blue Sky Region Realty Inc., Brokerage |
|
|

Saleem Akhtar
Sales Representative
Dir:
647-965-2957
Bus:
416-496-9220
Fax:
416-496-2144
| Virtual Tour | Book Showing | Email a Friend |
Jump To:
At a Glance:
| Type: | Freehold - Detached |
| Area: | Nipissing |
| Municipality: | East Ferris |
| Neighbourhood: | Astorville |
| Style: | Bungalow-Raised |
| Approximate Age: | 0-5 |
| Tax: | $4,865.58 |
| Beds: | 4 |
| Baths: | 3 |
| Fireplace: | Y |
| Pool: | None |
Locatin Map:
Payment Calculator:

