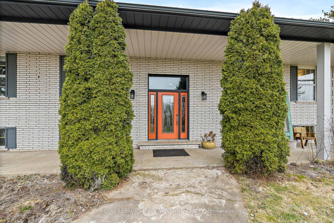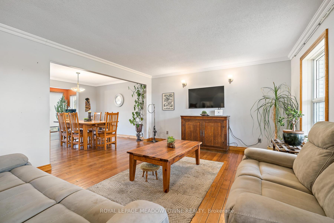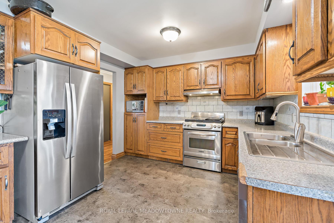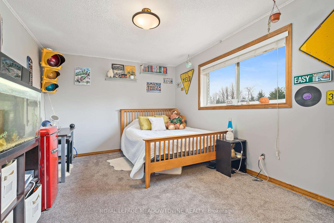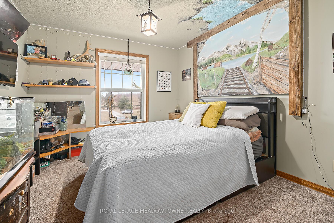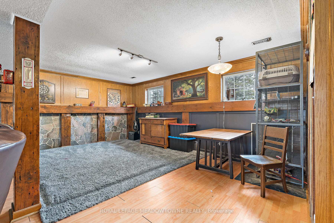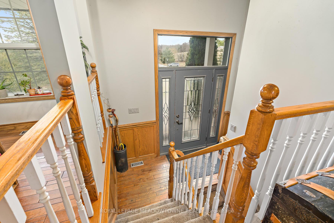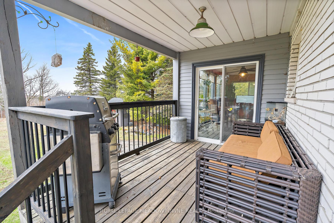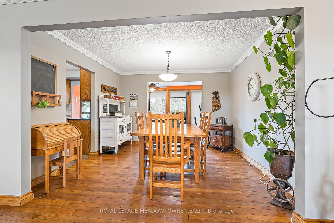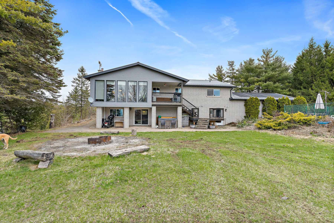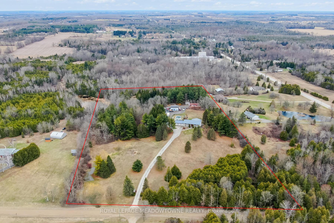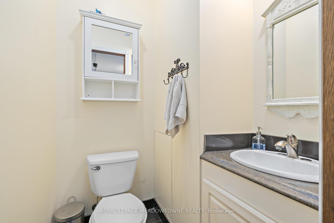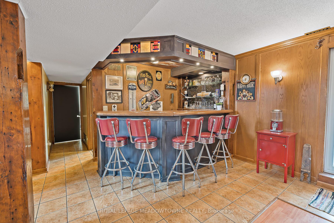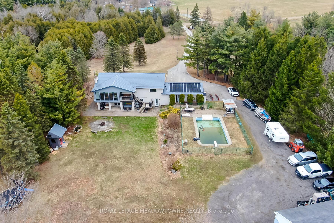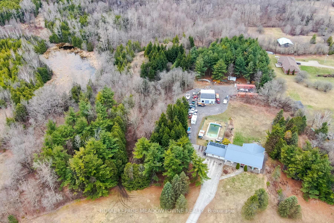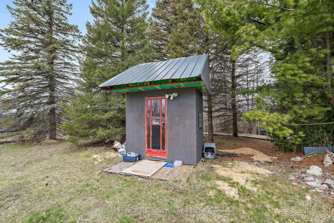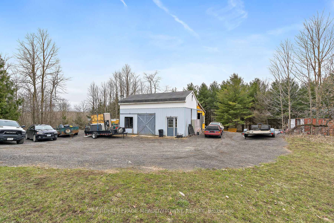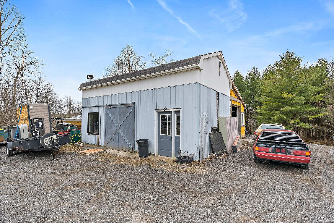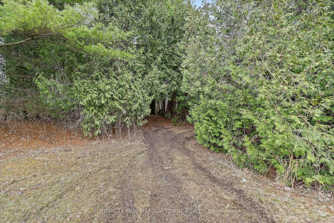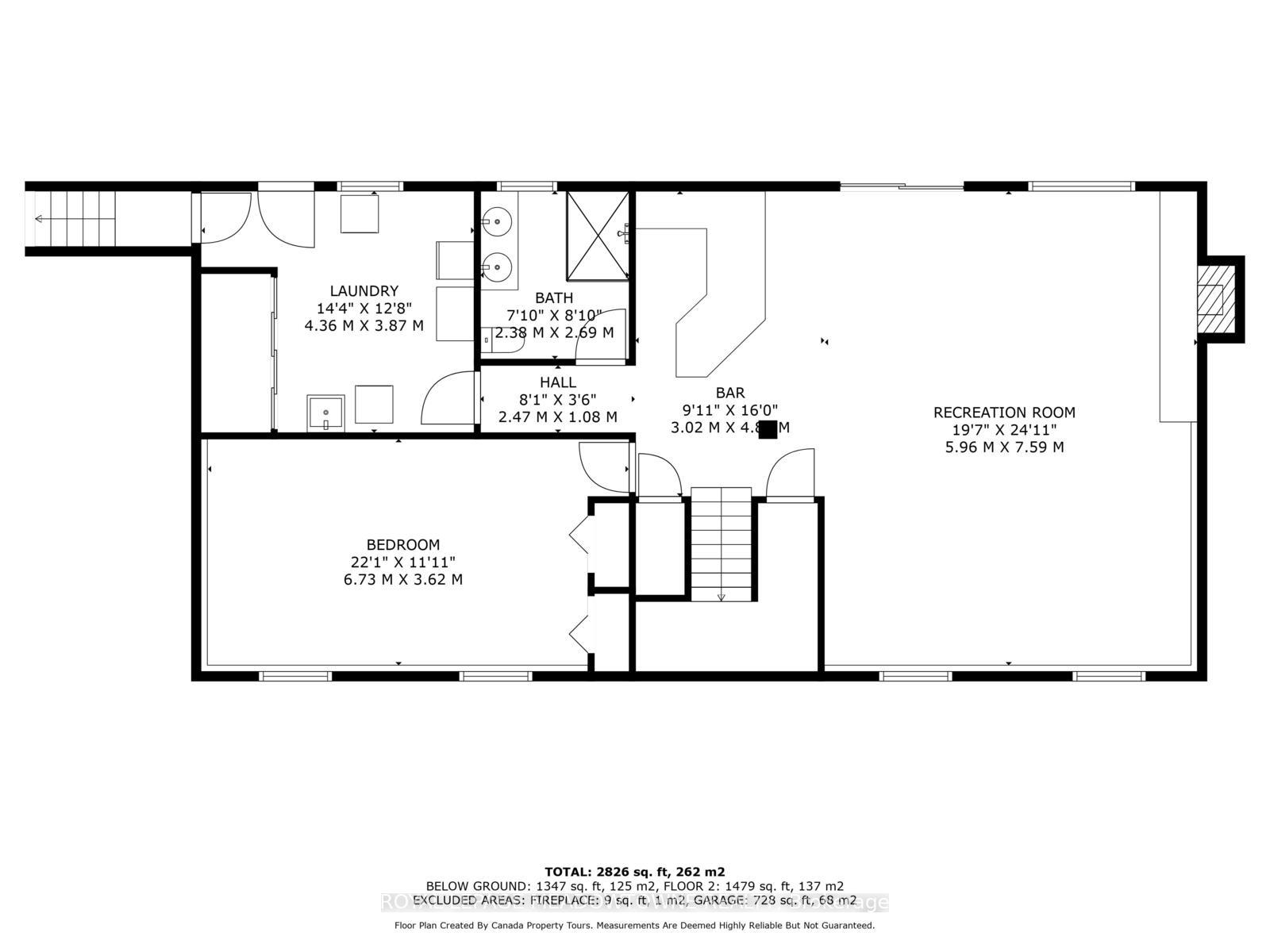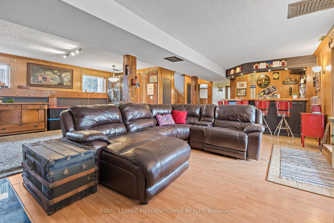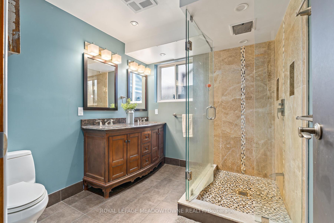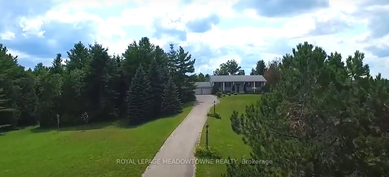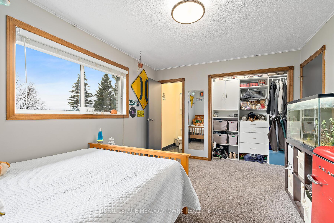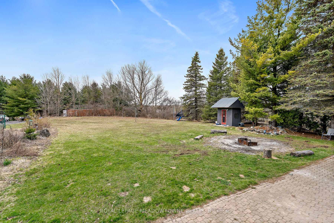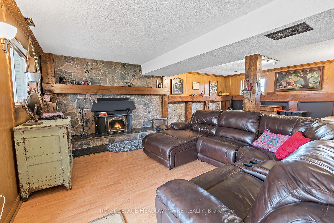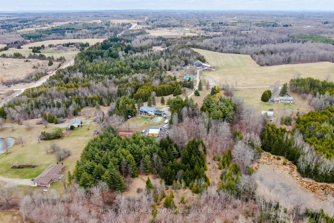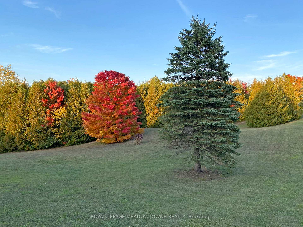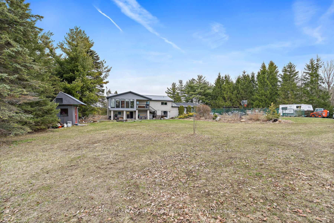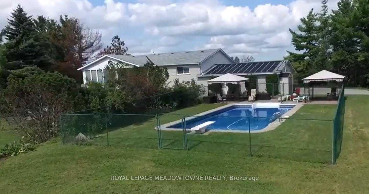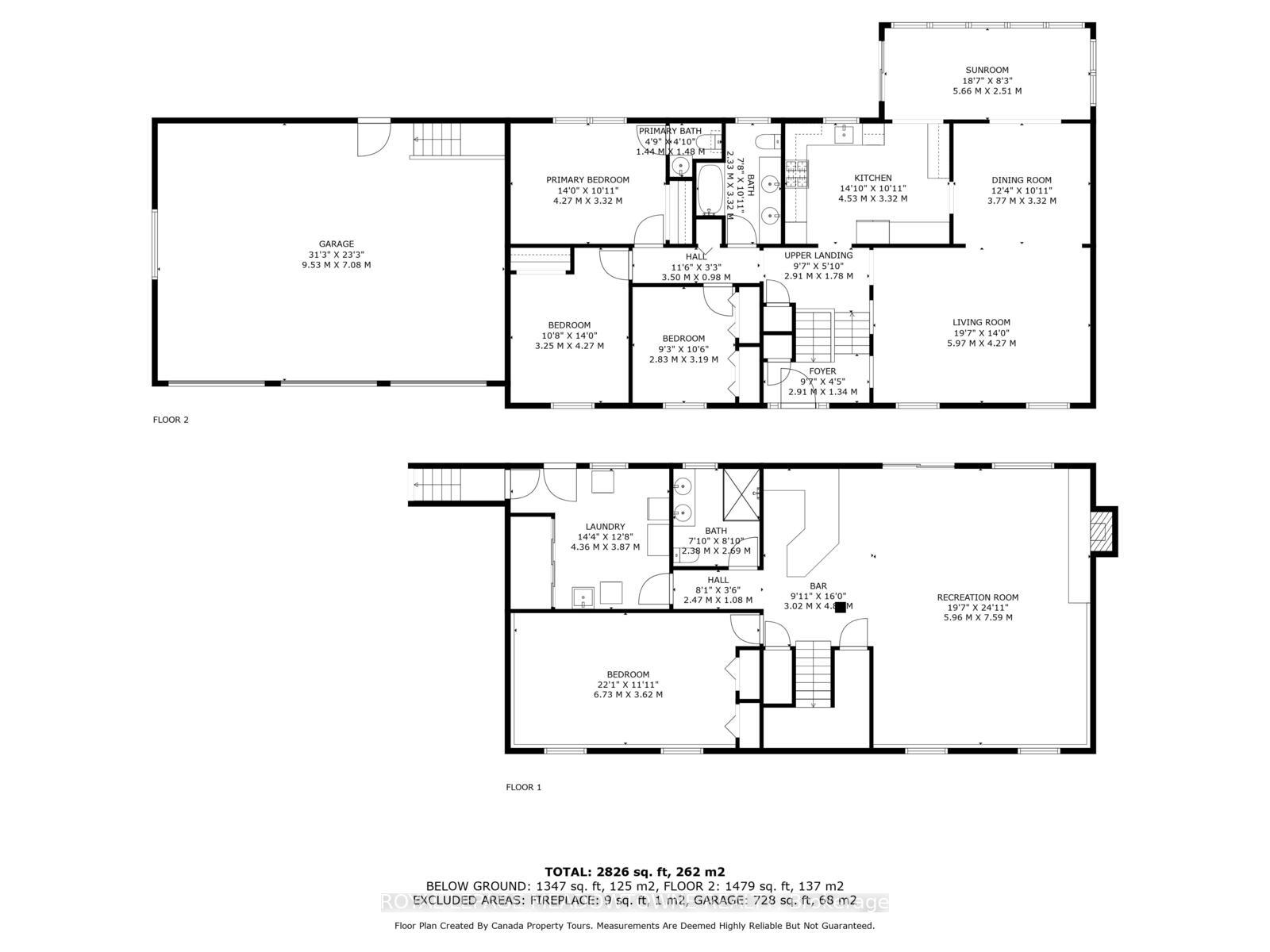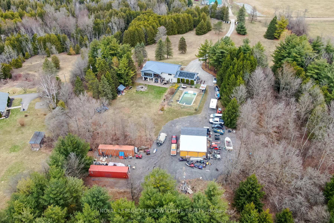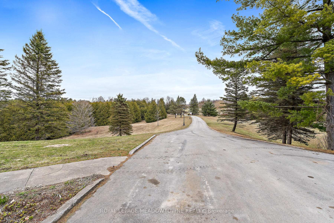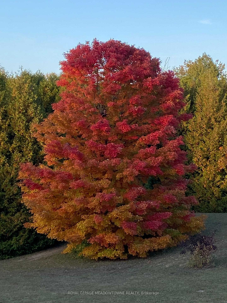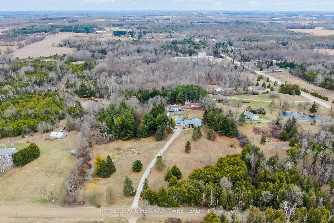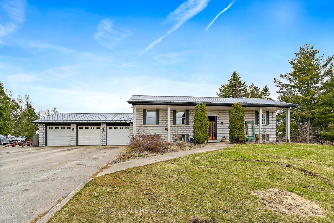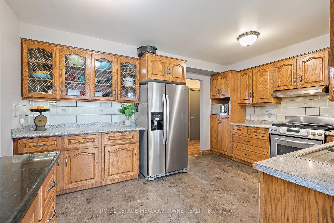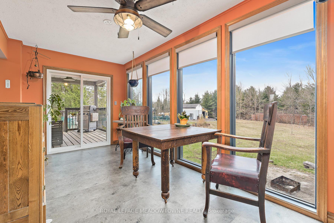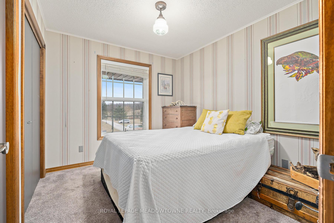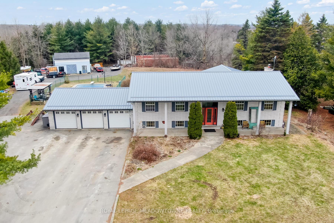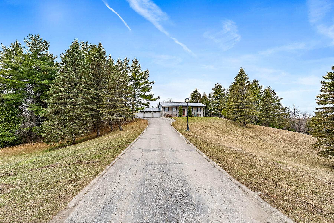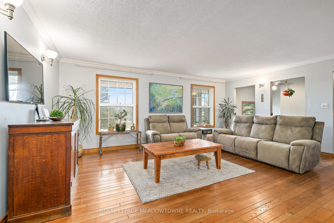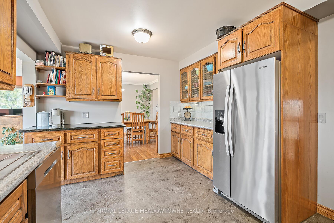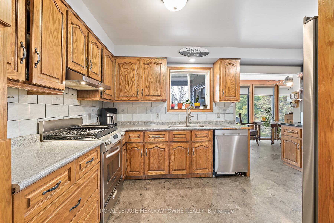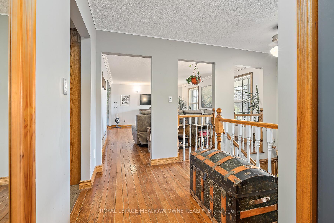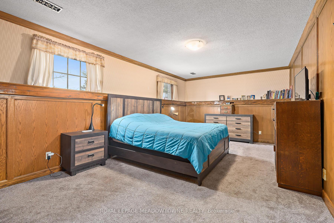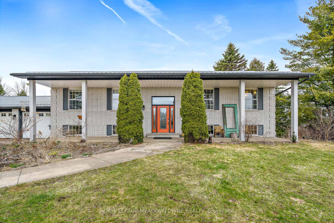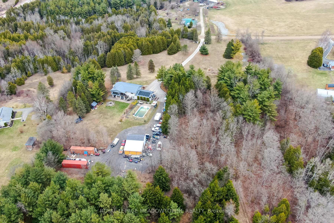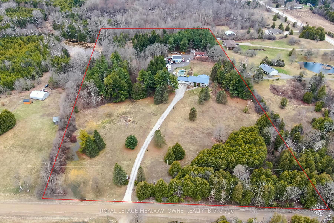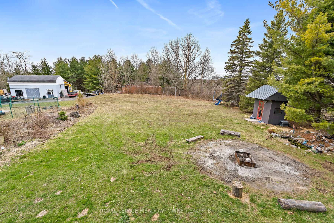$1,475,000
Available - For Sale
Listing ID: W12089404
5084 Erin Third Line , Halton Hills, L7J 2L8, Halton
| Looking for a home where the green grass grows? Look no further than this ideal raised bungalow with walk-out basement nestled in the middle of a picturesque 10 acre property surrounded by trees and beautiful landscapes. Scenic views from every window in the home. Your family will enjoy the in-ground swimming pool in the summer! The large barn/workshop behind the home has water and hydro. No need for a cottage when you can own this slice of heaven. What more can you ask for? Long winding paved driveway to home surrounded by woods, large 28X18 ft workshop/barn with dirt floor (as is)", 200 ft drilled well, 200 AMP in home, Metal roof (2018), swimming pool pump & liner (a is approx 2012) |
| Price | $1,475,000 |
| Taxes: | $7958.00 |
| Assessment Year: | 2024 |
| Occupancy: | Owner |
| Address: | 5084 Erin Third Line , Halton Hills, L7J 2L8, Halton |
| Directions/Cross Streets: | Third Line & Wellington Rd 50 |
| Rooms: | 7 |
| Rooms +: | 3 |
| Bedrooms: | 3 |
| Bedrooms +: | 1 |
| Family Room: | T |
| Basement: | Finished wit |
| Level/Floor | Room | Length(ft) | Width(ft) | Descriptions | |
| Room 1 | Upper | Kitchen | 14.86 | 10.89 | B/I Dishwasher, Overlooks Backyard, W/O To Sunroom |
| Room 2 | Upper | Dining Ro | 12.37 | 10.89 | Hardwood Floor, W/O To Sunroom |
| Room 3 | Upper | Living Ro | 19.58 | 14.01 | Hardwood Floor, Combined w/Dining, Large Window |
| Room 4 | Upper | Sunroom | 18.56 | 8.23 | W/O To Deck, Large Window |
| Room 5 | Upper | Primary B | 14.01 | 10.89 | Broadloom, Closet |
| Room 6 | Upper | Bedroom 2 | 10.66 | 14.01 | Broadloom, Closet |
| Room 7 | Upper | Bedroom 3 | 9.28 | 10.46 | Broadloom, Closet |
| Room 8 | Ground | Recreatio | 19.55 | 24.9 | Broadloom, Walk-Out |
| Room 9 | Ground | Bedroom 4 | 22.07 | 11.87 | Broadloom, Closet |
| Room 10 | Ground | Laundry | 14.3 | 12.69 | W/O To Patio |
| Washroom Type | No. of Pieces | Level |
| Washroom Type 1 | 4 | Main |
| Washroom Type 2 | 2 | Main |
| Washroom Type 3 | 3 | Ground |
| Washroom Type 4 | 0 | |
| Washroom Type 5 | 0 |
| Total Area: | 0.00 |
| Approximatly Age: | 31-50 |
| Property Type: | Detached |
| Style: | Bungalow-Raised |
| Exterior: | Brick |
| Garage Type: | Attached |
| (Parking/)Drive: | Private Do |
| Drive Parking Spaces: | 15 |
| Park #1 | |
| Parking Type: | Private Do |
| Park #2 | |
| Parking Type: | Private Do |
| Pool: | Inground |
| Other Structures: | Workshop |
| Approximatly Age: | 31-50 |
| Approximatly Square Footage: | 1500-2000 |
| Property Features: | Clear View, Golf |
| CAC Included: | N |
| Water Included: | N |
| Cabel TV Included: | N |
| Common Elements Included: | N |
| Heat Included: | N |
| Parking Included: | N |
| Condo Tax Included: | N |
| Building Insurance Included: | N |
| Fireplace/Stove: | Y |
| Heat Type: | Forced Air |
| Central Air Conditioning: | Central Air |
| Central Vac: | Y |
| Laundry Level: | Syste |
| Ensuite Laundry: | F |
| Sewers: | Septic |
$
%
Years
This calculator is for demonstration purposes only. Always consult a professional
financial advisor before making personal financial decisions.
| Although the information displayed is believed to be accurate, no warranties or representations are made of any kind. |
| ROYAL LEPAGE MEADOWTOWNE REALTY |
|
|

Saleem Akhtar
Sales Representative
Dir:
647-965-2957
Bus:
416-496-9220
Fax:
416-496-2144
| Virtual Tour | Book Showing | Email a Friend |
Jump To:
At a Glance:
| Type: | Freehold - Detached |
| Area: | Halton |
| Municipality: | Halton Hills |
| Neighbourhood: | 1049 - Rural Halton Hills |
| Style: | Bungalow-Raised |
| Approximate Age: | 31-50 |
| Tax: | $7,958 |
| Beds: | 3+1 |
| Baths: | 3 |
| Fireplace: | Y |
| Pool: | Inground |
Locatin Map:
Payment Calculator:

