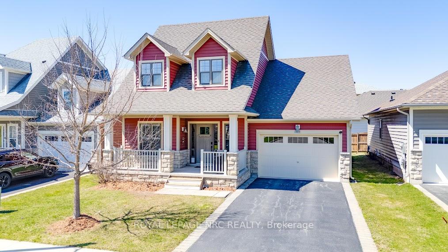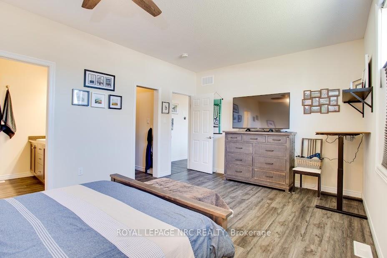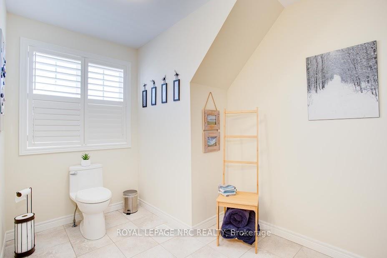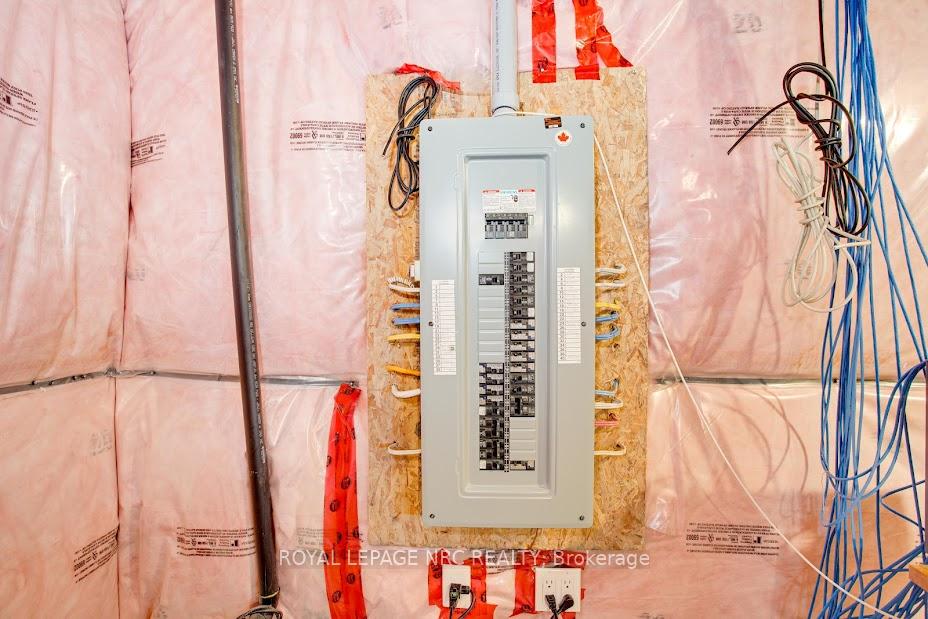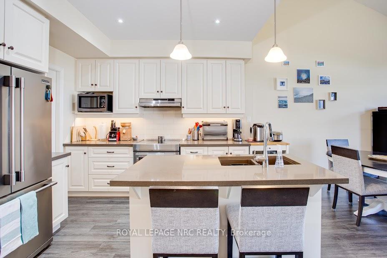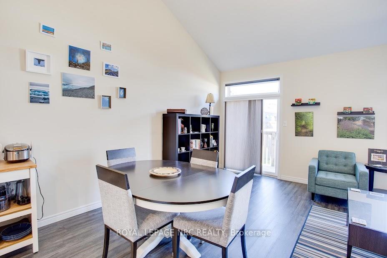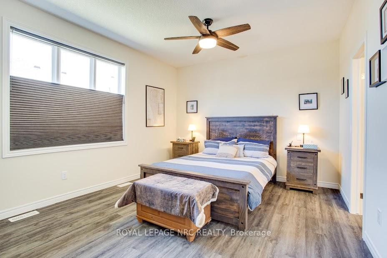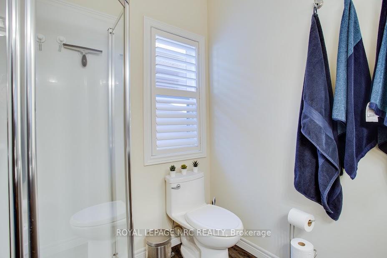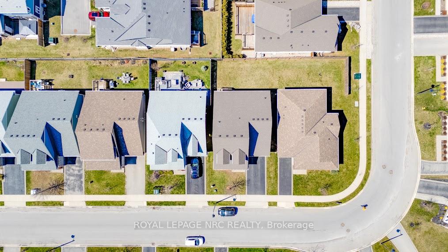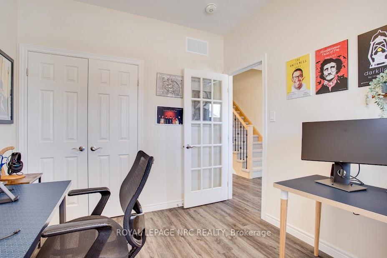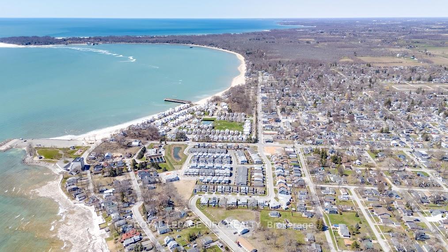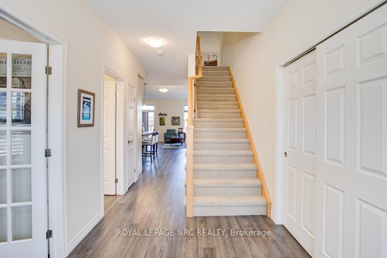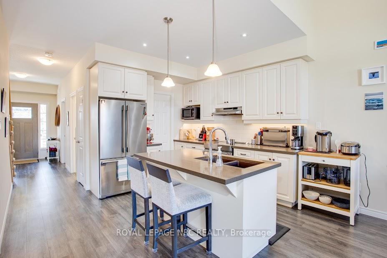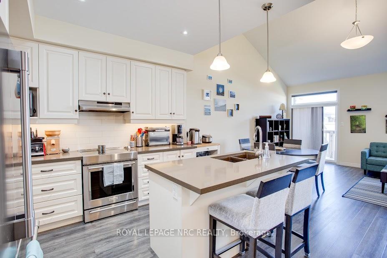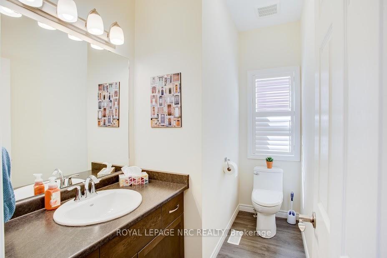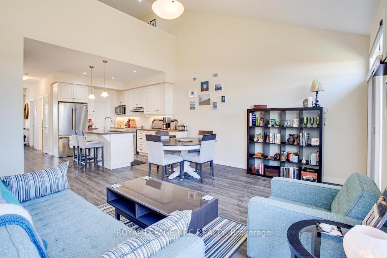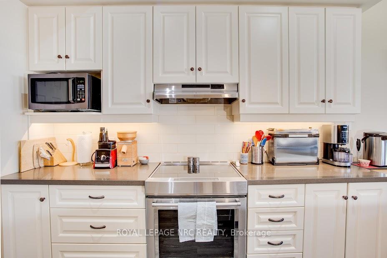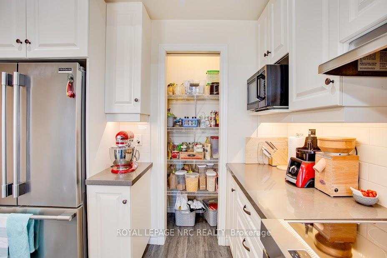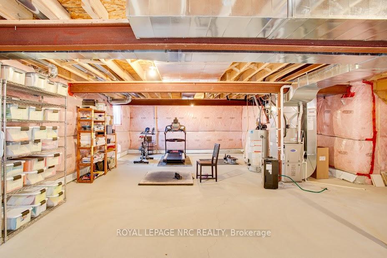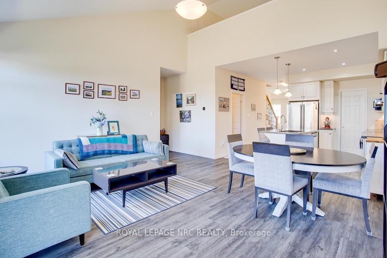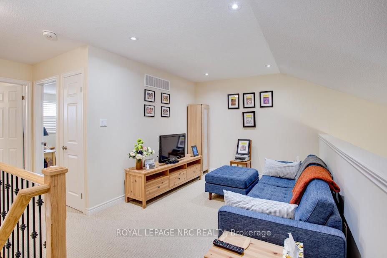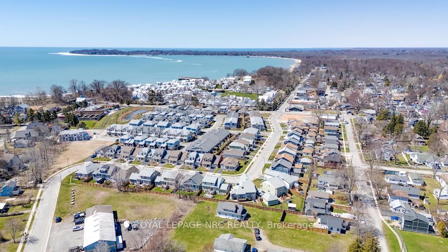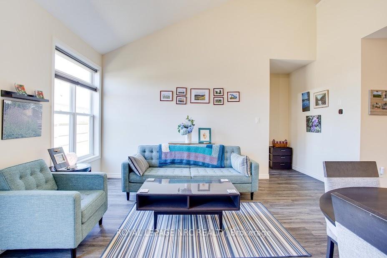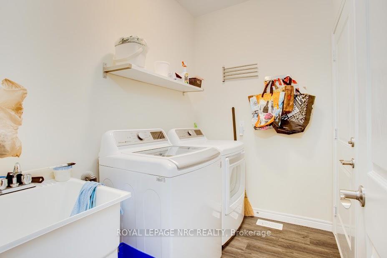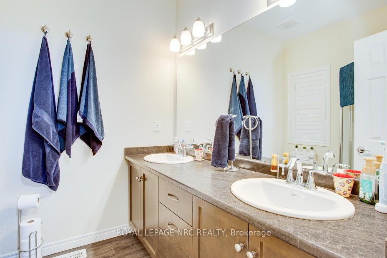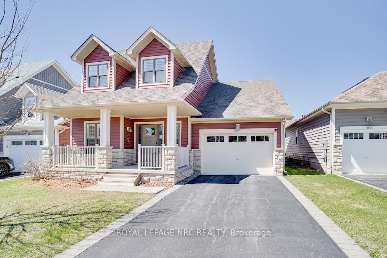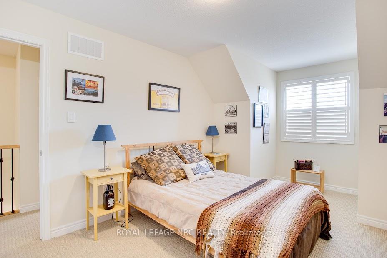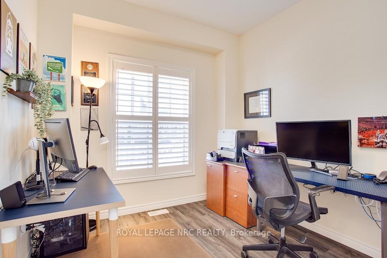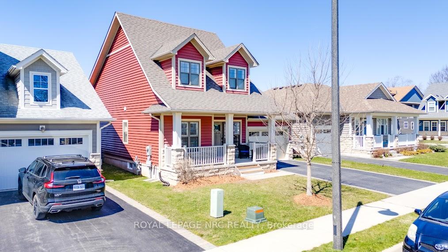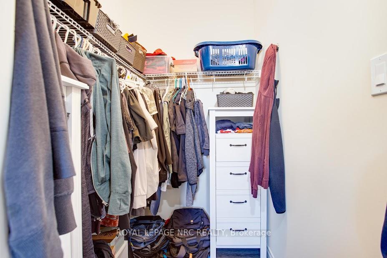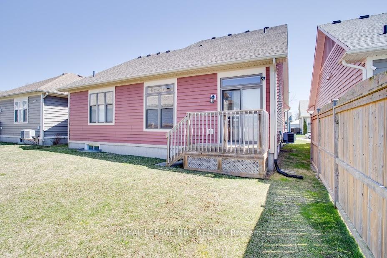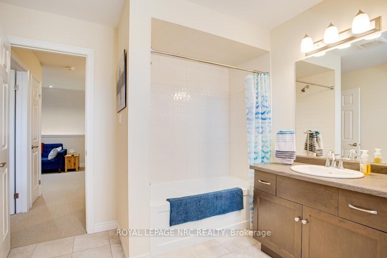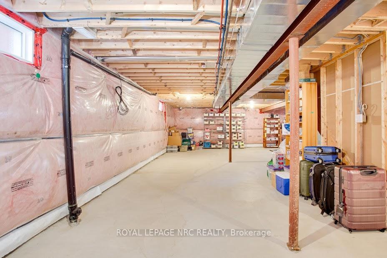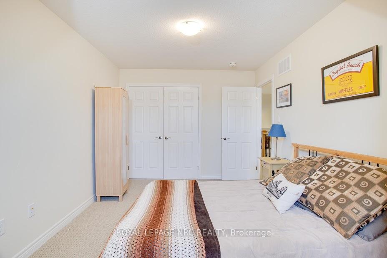$749,900
Available - For Sale
Listing ID: X12093401
3813 Ryan Aven , Fort Erie, L0S 1B0, Niagara
| Welcome to your serene retreat 3813 Ryan Avenue in Crystal Beach! This beautifully designed and quality built home offers a perfect balance of space and comfort with soaring ceilings, extended ceiling heights, and thoughtfully separated living areas across multiple levels. The open-concept main floor showcases elegant vinyl plank flooring throughout, California shutters, pot lights, and a custom kitchen featuring quartz countertops, under-cabinet lighting, a kitchen pantry, and an island ideal for entertaining or everyday living. Large main floor primary bedroom, complete with a spacious walk-in closet and a 3-piece ensuite. Upstairs, a private second-floor suite with its own bath is perfect for guests. The cozy loft, a favourite gathering spot, offers the perfect setting for movie nights or quiet relaxation. A beautiful oak stringer staircase ties the space together with warmth and character. Enjoy added convenience with an attached garage and a large unfinished lower level, keeping your main living spaces calm and clutter-free. Step outside to enjoy tranquil mornings on the front covered porch and peaceful evenings in the back yard perfectly positioned to capture the sunrise and sunset without the harsh afternoon glare. Tucked into a quiet and colourful year-round neighbourhood, just a short walk to the sandy shores of Lake Erie, close enough for relaxing strolls to the water. With nearby access to the scenic Friendship Trail and all the charm of Crystal Beach including unique shops, restaurants, live music, and seasonal events this home is the perfect place to relax, connect, and enjoy the best of small-town living. |
| Price | $749,900 |
| Taxes: | $5700.00 |
| Assessment Year: | 2024 |
| Occupancy: | Owner |
| Address: | 3813 Ryan Aven , Fort Erie, L0S 1B0, Niagara |
| Directions/Cross Streets: | Ridgeway Road to Ryan Avenue |
| Rooms: | 10 |
| Bedrooms: | 3 |
| Bedrooms +: | 0 |
| Family Room: | F |
| Basement: | Full, Unfinished |
| Level/Floor | Room | Length(ft) | Width(ft) | Descriptions | |
| Room 1 | Main | Bedroom | 8.86 | 10.59 | Combined w/Den, Walk-In Closet(s) |
| Room 2 | Main | Powder Ro | 8.99 | 3.97 | 2 Pc Bath |
| Room 3 | Main | Kitchen | 13.38 | 10.79 | Breakfast Bar, Centre Island |
| Room 4 | Main | Laundry | 7.97 | 5.97 | Laundry Sink |
| Room 5 | Main | Living Ro | 17.19 | 16.56 | Combined w/Dining |
| Room 6 | Main | Primary B | 17.38 | 12.17 | 4 Pc Ensuite, Walk-In Closet(s) |
| Room 7 | Main | Bathroom | 7.97 | 6.99 | 4 Pc Ensuite |
| Room 8 | Second | Bedroom 3 | 9.97 | 12.07 | Walk-In Closet(s) |
| Room 9 | Second | Loft | 17.58 | 10.59 | |
| Room 10 | Second | Bathroom | 9.97 | 9.97 | 4 Pc Bath |
| Washroom Type | No. of Pieces | Level |
| Washroom Type 1 | 2 | Main |
| Washroom Type 2 | 4 | Main |
| Washroom Type 3 | 4 | Second |
| Washroom Type 4 | 0 | |
| Washroom Type 5 | 0 |
| Total Area: | 0.00 |
| Approximatly Age: | 6-15 |
| Property Type: | Detached |
| Style: | Bungaloft |
| Exterior: | Stone, Vinyl Siding |
| Garage Type: | Attached |
| (Parking/)Drive: | Private |
| Drive Parking Spaces: | 2 |
| Park #1 | |
| Parking Type: | Private |
| Park #2 | |
| Parking Type: | Private |
| Pool: | None |
| Approximatly Age: | 6-15 |
| Approximatly Square Footage: | 1500-2000 |
| CAC Included: | N |
| Water Included: | N |
| Cabel TV Included: | N |
| Common Elements Included: | N |
| Heat Included: | N |
| Parking Included: | N |
| Condo Tax Included: | N |
| Building Insurance Included: | N |
| Fireplace/Stove: | N |
| Heat Type: | Forced Air |
| Central Air Conditioning: | Central Air |
| Central Vac: | N |
| Laundry Level: | Syste |
| Ensuite Laundry: | F |
| Sewers: | Sewer |
| Utilities-Cable: | A |
| Utilities-Hydro: | Y |
$
%
Years
This calculator is for demonstration purposes only. Always consult a professional
financial advisor before making personal financial decisions.
| Although the information displayed is believed to be accurate, no warranties or representations are made of any kind. |
| ROYAL LEPAGE NRC REALTY |
|
|

Saleem Akhtar
Sales Representative
Dir:
647-965-2957
Bus:
416-496-9220
Fax:
416-496-2144
| Book Showing | Email a Friend |
Jump To:
At a Glance:
| Type: | Freehold - Detached |
| Area: | Niagara |
| Municipality: | Fort Erie |
| Neighbourhood: | 337 - Crystal Beach |
| Style: | Bungaloft |
| Approximate Age: | 6-15 |
| Tax: | $5,700 |
| Beds: | 3 |
| Baths: | 3 |
| Fireplace: | N |
| Pool: | None |
Locatin Map:
Payment Calculator:

