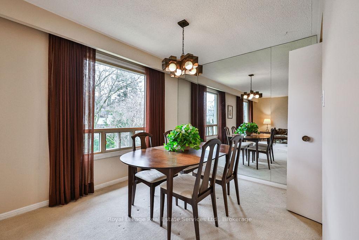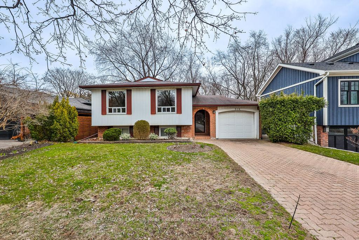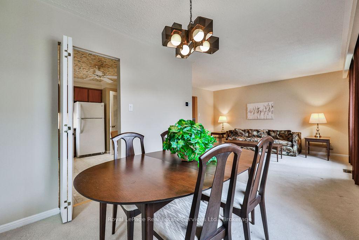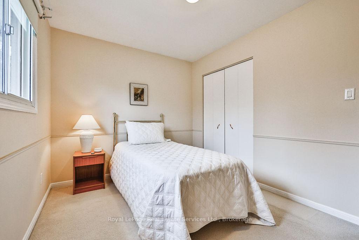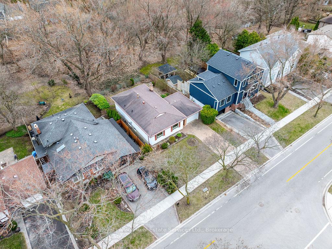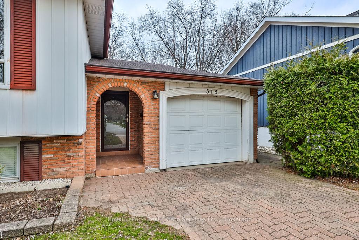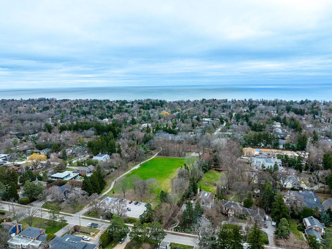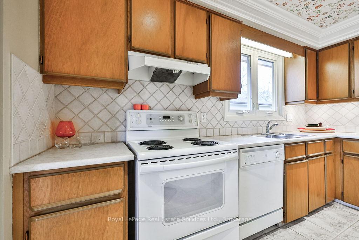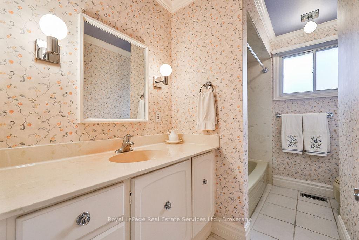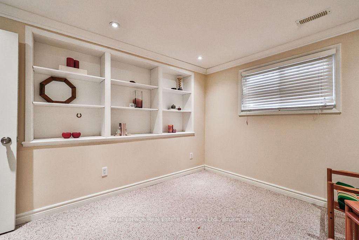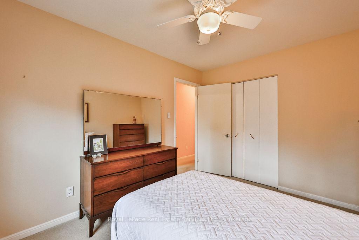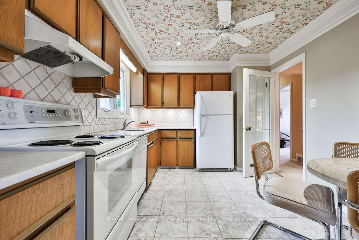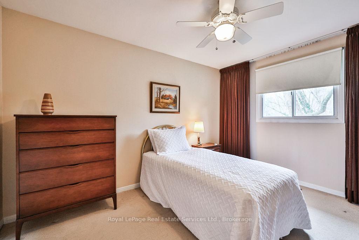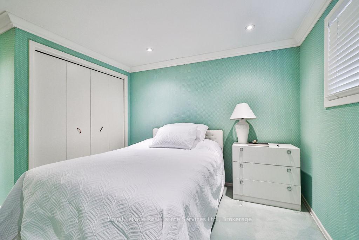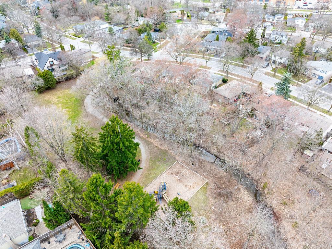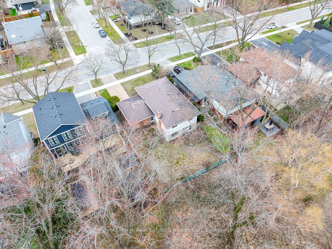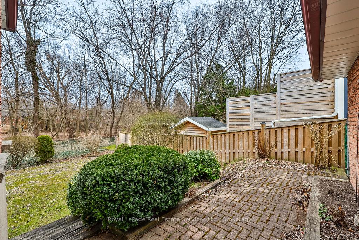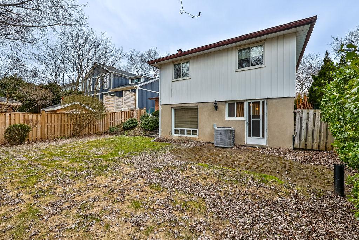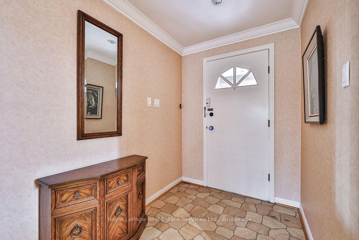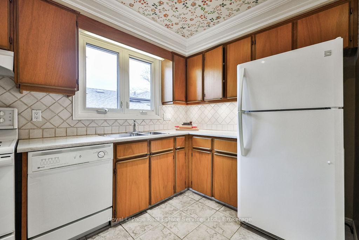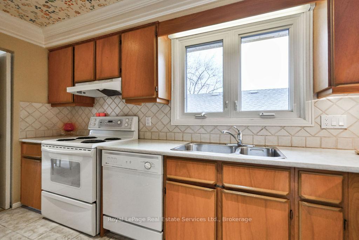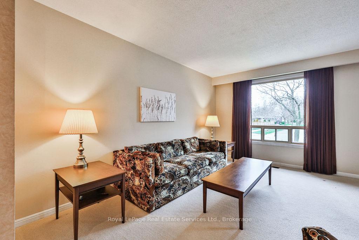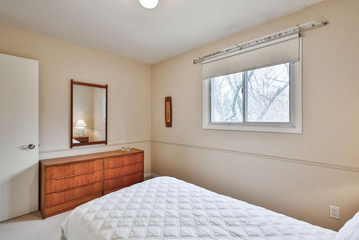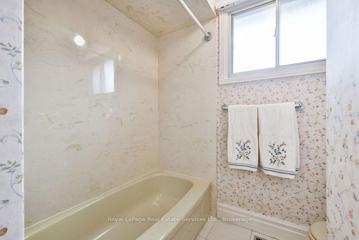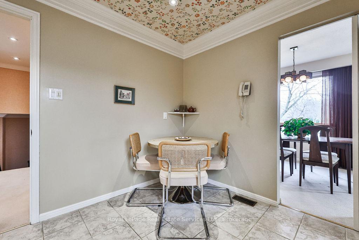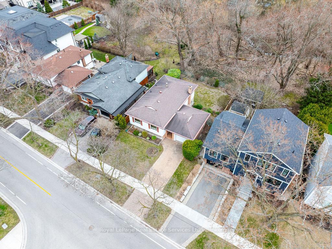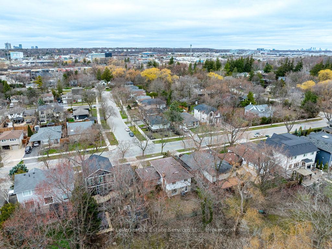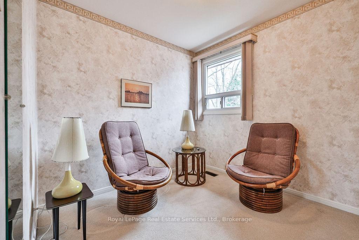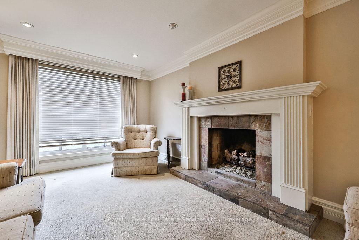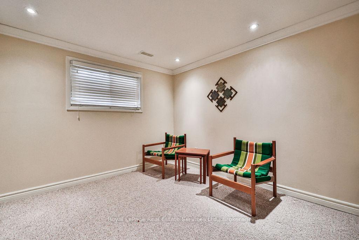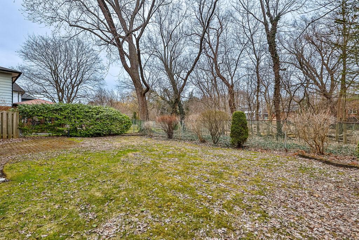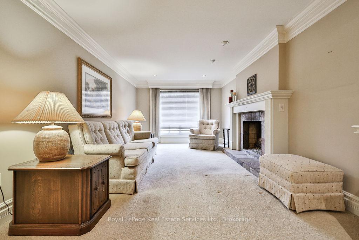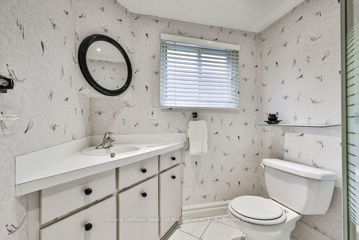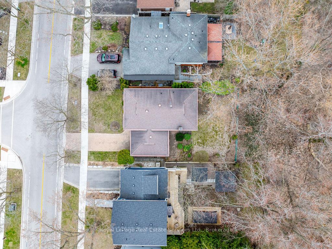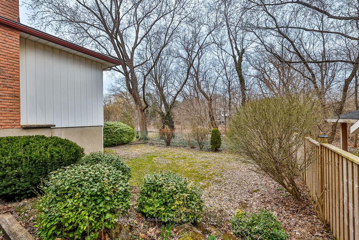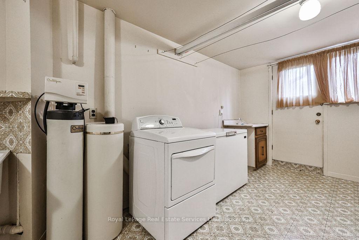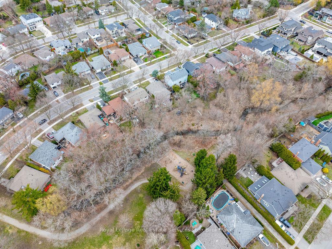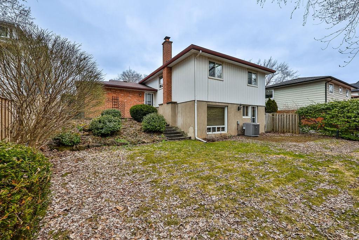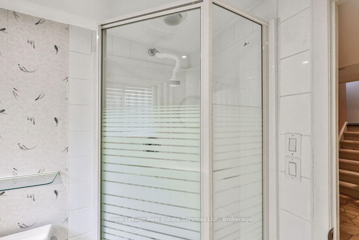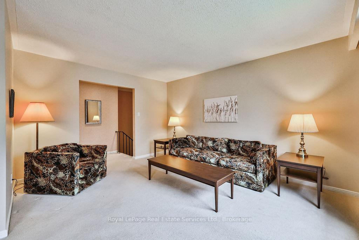$1,599,000
Available - For Sale
Listing ID: W12088749
518 Maple Aven , Oakville, L6J 2J4, Halton
| Fantastic opportunity to live in desirable Old Oakville! This well-maintained raised bungalow features 3+2 bedrooms, 2 full bathrooms, a spacious eat-in kitchen and finished basement complete with a large family room, cozy gas fireplace and bright above-grade windows. Set on a private lot backing onto serene greenspace, this property is just a short stroll to parks, the GO Train, downtown Oakville and the Whole Foods shopping area. Located in one of Oakvilles most sought-after neighbourhoods and within the highly rated OTHS school district, this home is a must-see! |
| Price | $1,599,000 |
| Taxes: | $7075.00 |
| Assessment Year: | 2025 |
| Occupancy: | Vacant |
| Address: | 518 Maple Aven , Oakville, L6J 2J4, Halton |
| Directions/Cross Streets: | Chartwell Rd/Maple Ave |
| Rooms: | 6 |
| Rooms +: | 3 |
| Bedrooms: | 3 |
| Bedrooms +: | 2 |
| Family Room: | F |
| Basement: | Finished, Full |
| Level/Floor | Room | Length(ft) | Width(ft) | Descriptions | |
| Room 1 | Main | Living Ro | 14.83 | 11.91 | Broadloom |
| Room 2 | Main | Dining Ro | 10.23 | 8.99 | Broadloom |
| Room 3 | Main | Kitchen | 12.17 | 9.84 | Tile Floor, Double Sink, Crown Moulding |
| Room 4 | Main | Primary B | 12.82 | 9.84 | Broadloom, Double Closet, Ceiling Fan(s) |
| Room 5 | Main | Bedroom | 11.91 | 8.92 | Broadloom, Double Closet |
| Room 6 | Upper | Bedroom | 9.09 | 8.43 | Broadloom |
| Room 7 | Lower | Family Ro | 20.73 | 10.23 | Broadloom, Fireplace, Pot Lights |
| Room 8 | Lower | Bedroom | 10.23 | 10 | Broadloom, Double Closet, Pot Lights |
| Room 9 | Lower | Bedroom | 11.09 | 10 | Broadloom, Pot Lights, Crown Moulding |
| Room 10 | Lower | Laundry | 20.73 | 11.09 | Laundry Sink, Walk-Out |
| Washroom Type | No. of Pieces | Level |
| Washroom Type 1 | 4 | Upper |
| Washroom Type 2 | 3 | Lower |
| Washroom Type 3 | 0 | |
| Washroom Type 4 | 0 | |
| Washroom Type 5 | 0 |
| Total Area: | 0.00 |
| Approximatly Age: | 51-99 |
| Property Type: | Detached |
| Style: | Bungalow-Raised |
| Exterior: | Brick, Vinyl Siding |
| Garage Type: | Attached |
| (Parking/)Drive: | Private |
| Drive Parking Spaces: | 2 |
| Park #1 | |
| Parking Type: | Private |
| Park #2 | |
| Parking Type: | Private |
| Pool: | None |
| Approximatly Age: | 51-99 |
| Approximatly Square Footage: | 1100-1500 |
| CAC Included: | N |
| Water Included: | N |
| Cabel TV Included: | N |
| Common Elements Included: | N |
| Heat Included: | N |
| Parking Included: | N |
| Condo Tax Included: | N |
| Building Insurance Included: | N |
| Fireplace/Stove: | Y |
| Heat Type: | Forced Air |
| Central Air Conditioning: | Central Air |
| Central Vac: | N |
| Laundry Level: | Syste |
| Ensuite Laundry: | F |
| Sewers: | Sewer |
$
%
Years
This calculator is for demonstration purposes only. Always consult a professional
financial advisor before making personal financial decisions.
| Although the information displayed is believed to be accurate, no warranties or representations are made of any kind. |
| Royal LePage Real Estate Services Ltd., Brokerage |
|
|

Saleem Akhtar
Sales Representative
Dir:
647-965-2957
Bus:
416-496-9220
Fax:
416-496-2144
| Book Showing | Email a Friend |
Jump To:
At a Glance:
| Type: | Freehold - Detached |
| Area: | Halton |
| Municipality: | Oakville |
| Neighbourhood: | 1013 - OO Old Oakville |
| Style: | Bungalow-Raised |
| Approximate Age: | 51-99 |
| Tax: | $7,075 |
| Beds: | 3+2 |
| Baths: | 2 |
| Fireplace: | Y |
| Pool: | None |
Locatin Map:
Payment Calculator:

