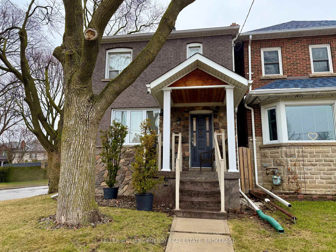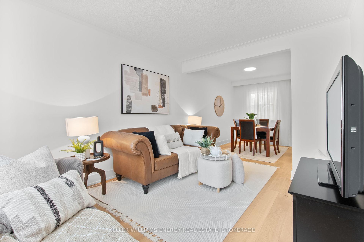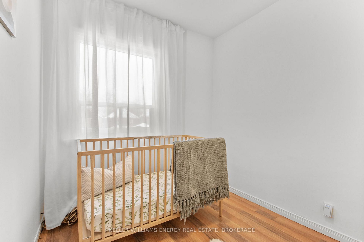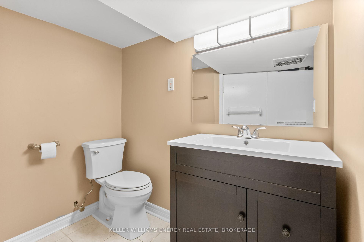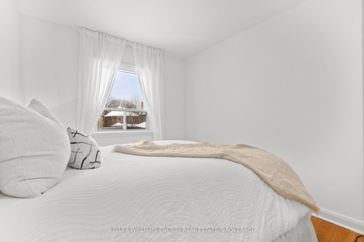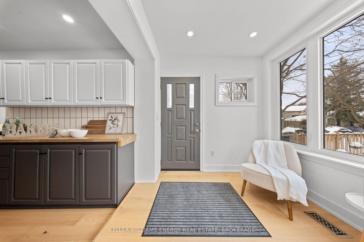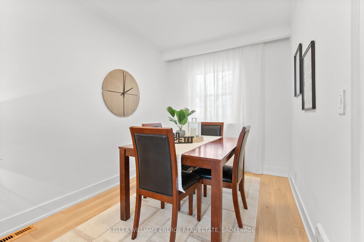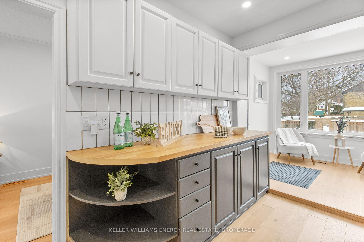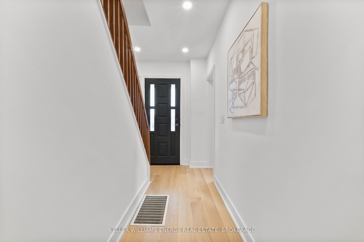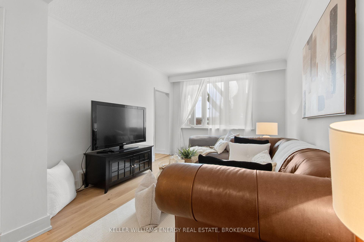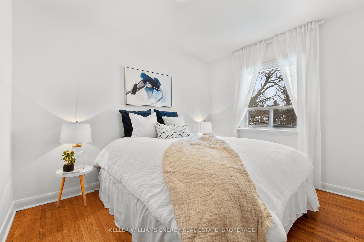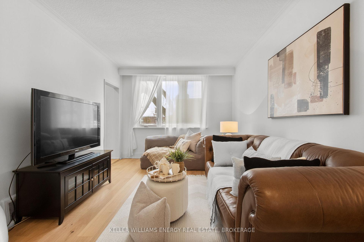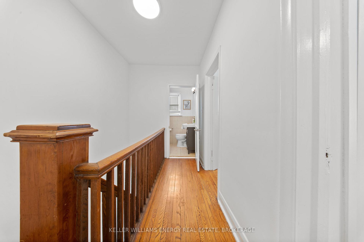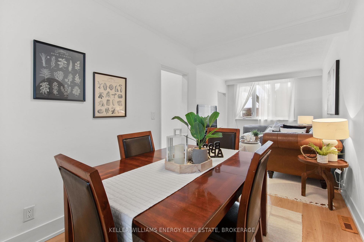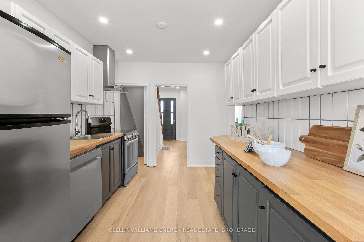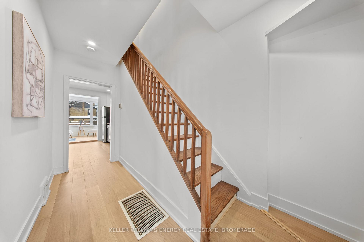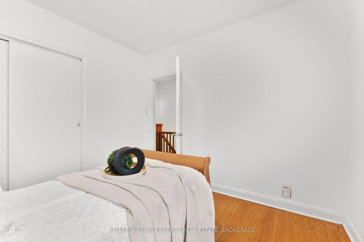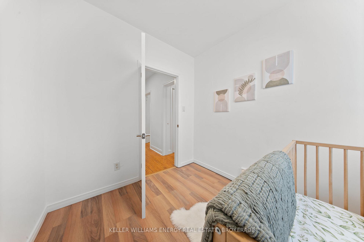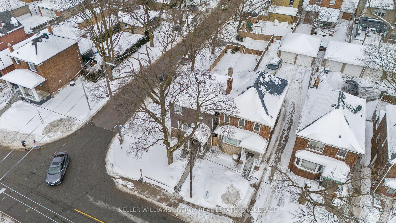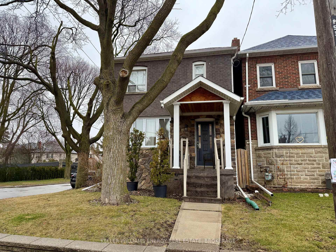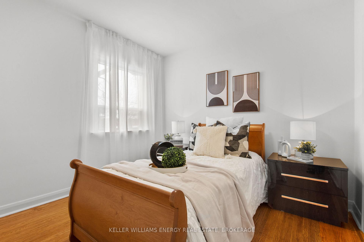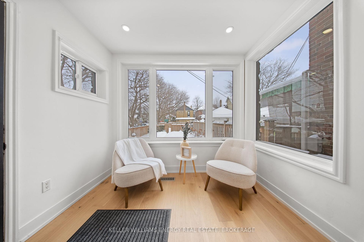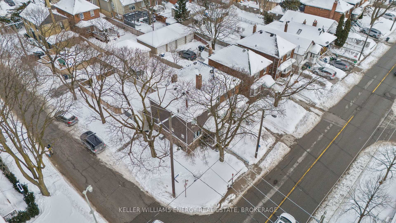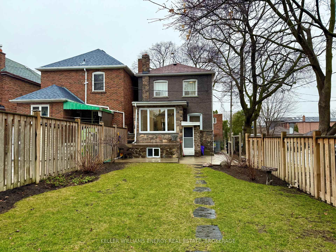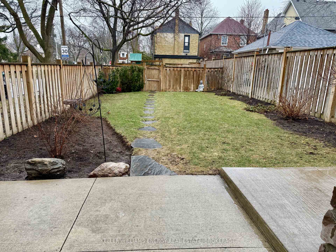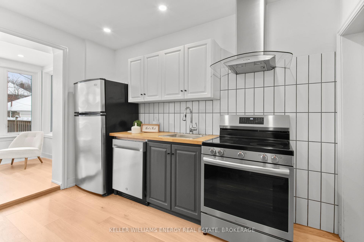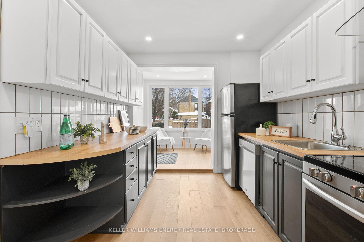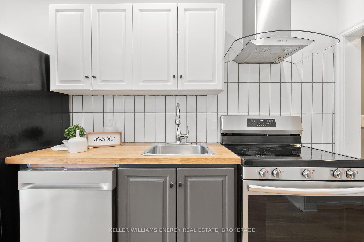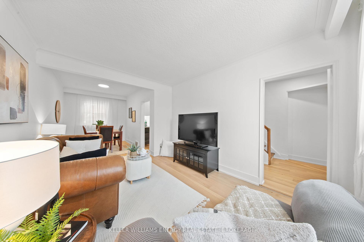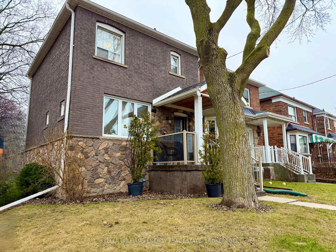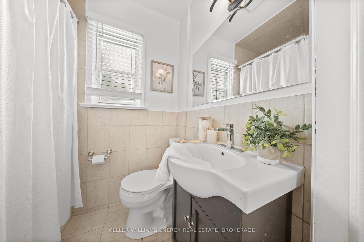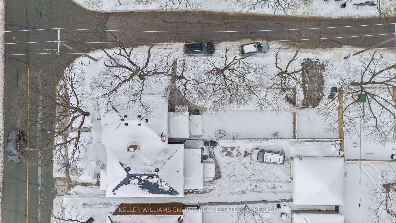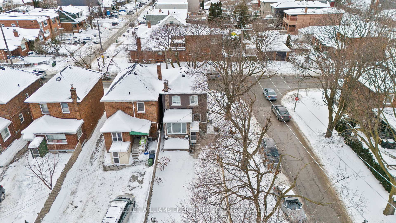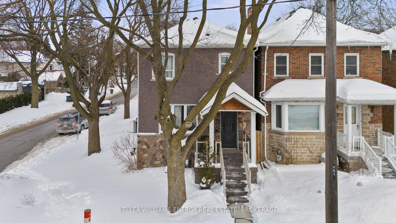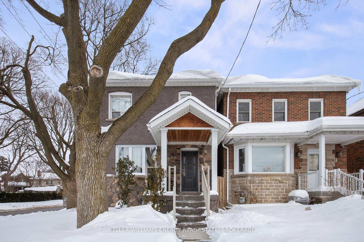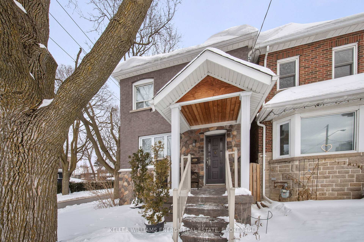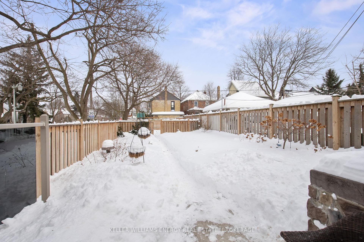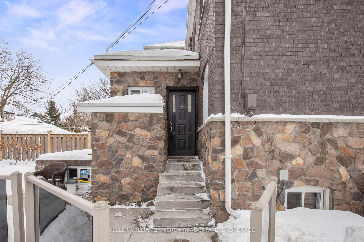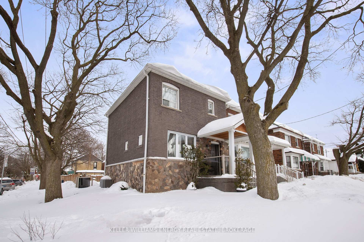Sold
Listing ID: C11982153
63 Marlee Aven , Toronto, M6E 3B1, Toronto
| Welcome to this lovely 3-bedroom, 2-bathroom detached home on a large 30' x 120' corner lot in the heart of Forest Hill. This home seamlessly blends modern updates with timeless charm. Step inside to the recently updated main floor featuring gleaming engineered hardwood floors, LED pot lights, and a fresh coat of paint, creating a bright and inviting atmosphere. The chefs kitchen boasts a sunlit breakfast area, elegant wood countertops and a stylish tile backsplash perfect for both casual meals and gourmet cooking.Outside, the expansive backyard provides the ideal setting for outdoor entertaining, gardening, or simply unwinding in your private oasis. A true gem in a sought-after neighborhood. Don't miss this exceptional opportunity! Conveniently located close to great shops, restaurants, parks, public transit and more. Situated amongst some amazing schools in Toronto such as West Prep Jr, Forest Hill Jr & Sr, Forest Hill CI and Northern SS. Put this house on your weekend must see list, you won't want to miss it. New Shingles 2023, New Furnace and Air Conditioner 2024, New Stove, Dishwasher, Range Hood, all 2024. |
| Listed Price | $1,299,000 |
| Taxes: | $5886.83 |
| Occupancy: | Owner |
| Address: | 63 Marlee Aven , Toronto, M6E 3B1, Toronto |
| Directions/Cross Streets: | Eglinton & Marlee |
| Rooms: | 7 |
| Rooms +: | 1 |
| Bedrooms: | 3 |
| Bedrooms +: | 0 |
| Family Room: | F |
| Basement: | Separate Ent, Finished |
| Level/Floor | Room | Length(ft) | Width(ft) | Descriptions | |
| Room 1 | Main | Kitchen | 11.74 | 8.72 | Hardwood Floor, Pot Lights, Backsplash |
| Room 2 | Main | Living Ro | 12.99 | 10.27 | Hardwood Floor, Window |
| Room 3 | Main | Dining Ro | 11.15 | 7.97 | Hardwood Floor, Window |
| Room 4 | Main | Breakfast | 8.53 | 9.15 | Hardwood Floor, W/O To Porch, Pot Lights |
| Room 5 | Second | Primary B | 9.38 | 10.99 | Hardwood Floor, Closet, Window |
| Room 6 | Second | Bedroom 2 | 10.4 | 10.14 | Hardwood Floor, Closet, Window |
| Room 7 | Second | Bedroom 3 | 8.46 | 7.48 | Laminate, Window |
| Room 8 | Basement | Recreatio | 24.01 | 9.05 | Laminate, Walk-Up, Pot Lights |
| Washroom Type | No. of Pieces | Level |
| Washroom Type 1 | 4 | Second |
| Washroom Type 2 | 2 | Basement |
| Washroom Type 3 | 0 | |
| Washroom Type 4 | 0 | |
| Washroom Type 5 | 0 |
| Total Area: | 0.00 |
| Property Type: | Detached |
| Style: | 2-Storey |
| Exterior: | Brick, Stone |
| Garage Type: | None |
| (Parking/)Drive: | Private Do |
| Drive Parking Spaces: | 2 |
| Park #1 | |
| Parking Type: | Private Do |
| Park #2 | |
| Parking Type: | Private Do |
| Pool: | None |
| Approximatly Square Footage: | 700-1100 |
| CAC Included: | N |
| Water Included: | N |
| Cabel TV Included: | N |
| Common Elements Included: | N |
| Heat Included: | N |
| Parking Included: | N |
| Condo Tax Included: | N |
| Building Insurance Included: | N |
| Fireplace/Stove: | N |
| Heat Type: | Forced Air |
| Central Air Conditioning: | Central Air |
| Central Vac: | N |
| Laundry Level: | Syste |
| Ensuite Laundry: | F |
| Sewers: | Sewer |
| Although the information displayed is believed to be accurate, no warranties or representations are made of any kind. |
| KELLER WILLIAMS ENERGY REAL ESTATE, BROKERAGE |
|
|

Saleem Akhtar
Sales Representative
Dir:
647-965-2957
Bus:
416-496-9220
Fax:
416-496-2144
| Virtual Tour | Email a Friend |
Jump To:
At a Glance:
| Type: | Freehold - Detached |
| Area: | Toronto |
| Municipality: | Toronto C04 |
| Neighbourhood: | Forest Hill North |
| Style: | 2-Storey |
| Tax: | $5,886.83 |
| Beds: | 3 |
| Baths: | 2 |
| Fireplace: | N |
| Pool: | None |
Locatin Map:

