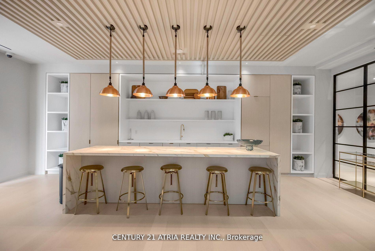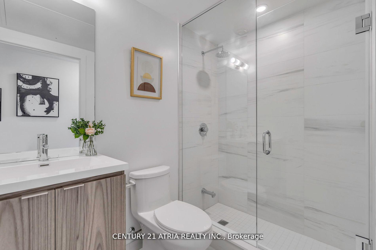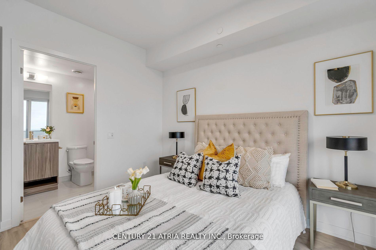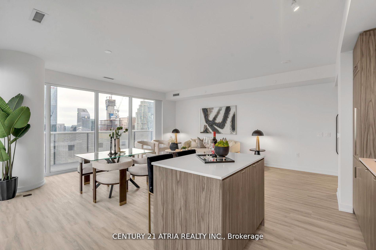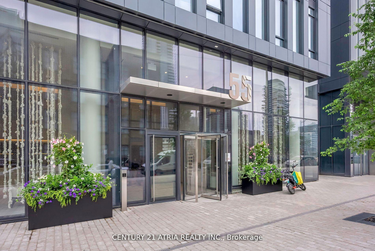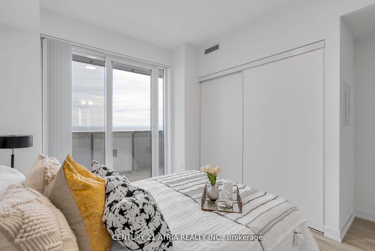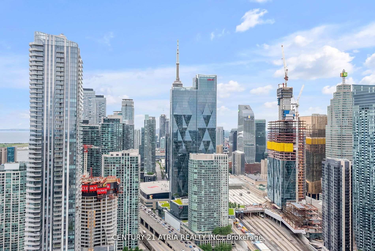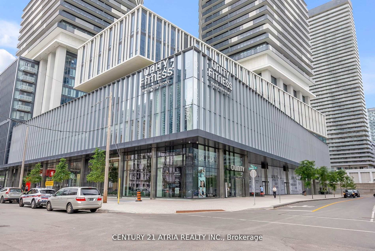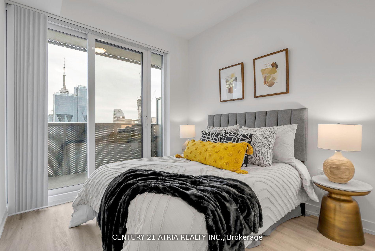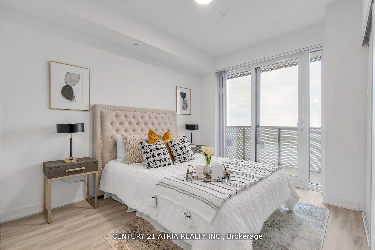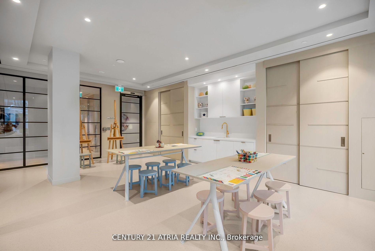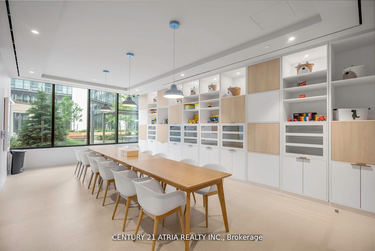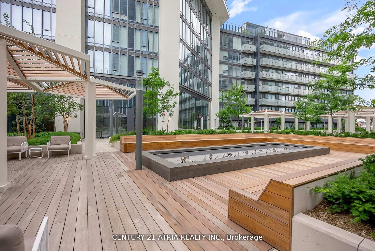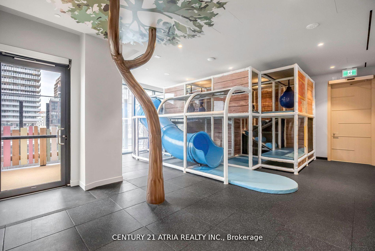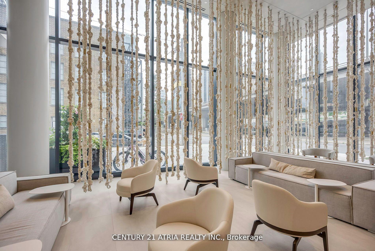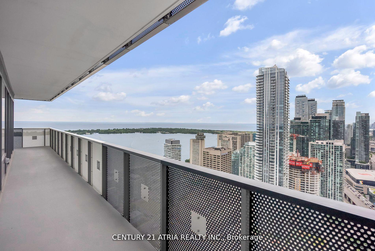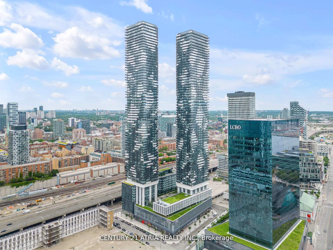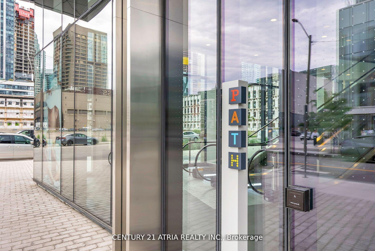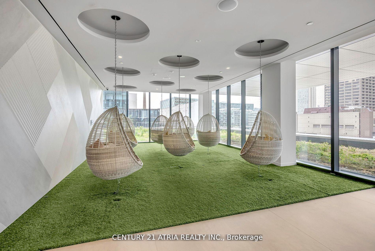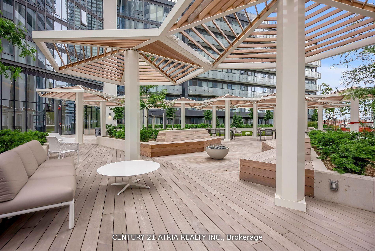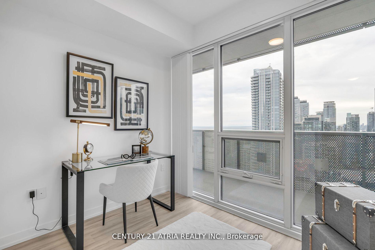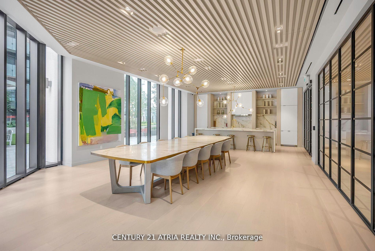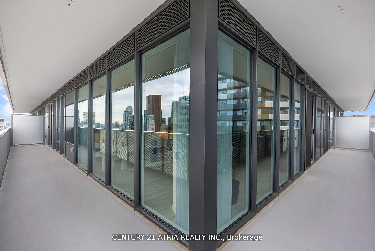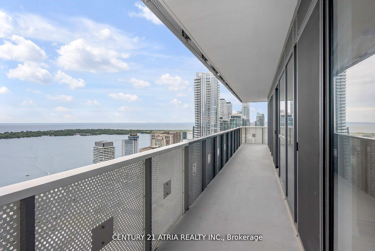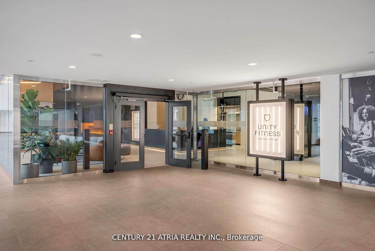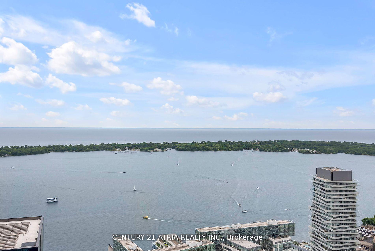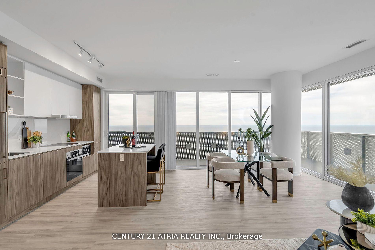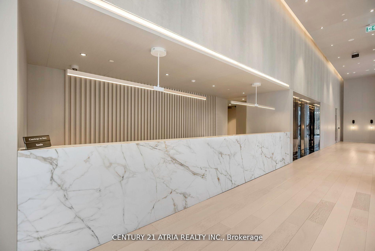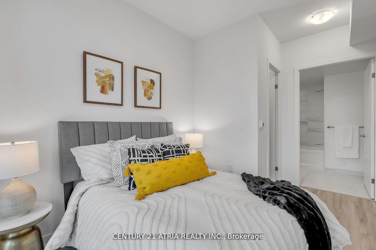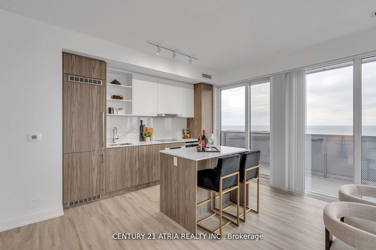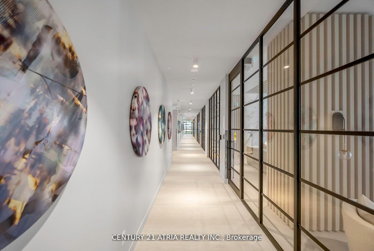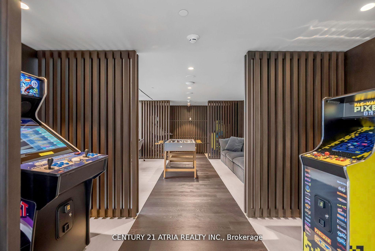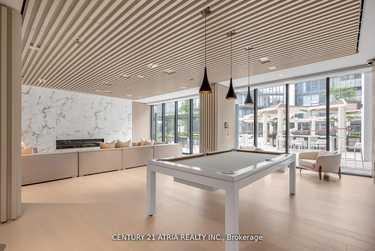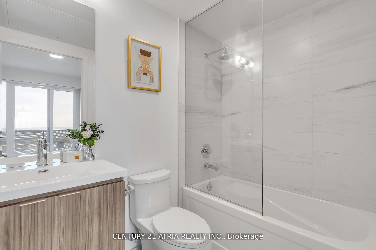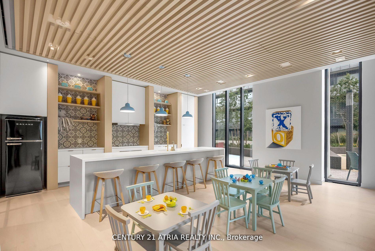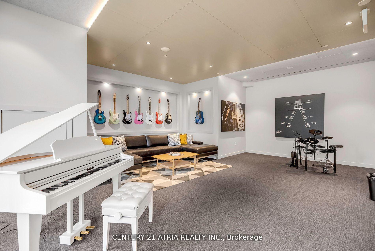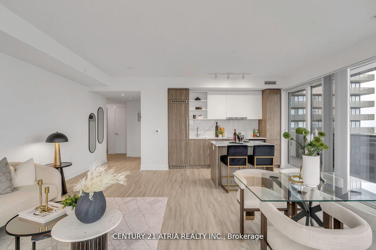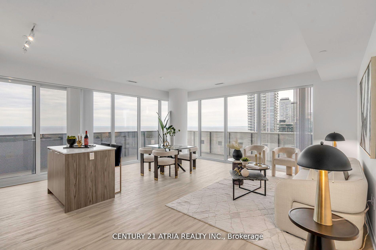$4,800
Available - For Rent
Listing ID: C12088651
55 Cooper Stre , Toronto, M5E 0G1, Toronto
| Rare opportunity at Sugar Wharf new built complex. Imagine stepping into this gorgeous, never lived in apartment that offers the best of both worlds: Stunning lake views and vibrant city scrapers. Wraparound windows greet you with panoramic vistas of a serene, shimmering lake on one side, perfect for enjoying peaceful mornings and sunsets on the other side. The apartment overlooks the bustling city, showcasing the dynamic SKYLINE that comes alive with lights at night. The interior is designed to complement these views, with an open layout that maximizes natural light and provides a seamless flow between living spaces. 3 bright bedrooms, 3 bathrooms, high quality laminate flooring, 1717 Sqf of total living space (including 444 Sqf of wrap around balcony). Building offers an array of exceptional amenities: 24hr concierge, The state-of-the-art fitness center: "UNITY" with a lap pool, 2 party rooms, Kids party room, Lego, room, painting & music rooms , 3 theatre rooms, board room, bike rack & dog wash. Future direct access to the PATH underground network. Minutes to harbourfront, CN tower, Scotia arena, Rogers centre, Sugar beach, George Brown college, Elegant restaurants and much more! Starbucks, LCBO, Farm boy, Loblaws & Scotia bank at your door step. |
| Price | $4,800 |
| Taxes: | $0.00 |
| Occupancy: | Vacant |
| Address: | 55 Cooper Stre , Toronto, M5E 0G1, Toronto |
| Postal Code: | M5E 0G1 |
| Province/State: | Toronto |
| Directions/Cross Streets: | Yonge St./Lake Shore Blvd. E |
| Level/Floor | Room | Length(ft) | Width(ft) | Descriptions | |
| Room 1 | Main | Living Ro | 21.94 | 20.01 | Window Floor to Ceil, Combined w/Dining, Overlook Water |
| Room 2 | Main | Dining Ro | 21.94 | 20.01 | Window Floor to Ceil, Combined w/Living, Overlook Water |
| Room 3 | Main | Kitchen | 21.94 | 20.01 | Window Floor to Ceil, Open Concept, W/O To Balcony |
| Room 4 | Main | Primary B | 12.53 | 14.43 | Window Floor to Ceil, 4 Pc Ensuite, W/O To Balcony |
| Room 5 | Main | Bedroom 2 | 8.69 | 13.78 | Walk-In Closet(s), 4 Pc Ensuite, W/O To Balcony |
| Room 6 | Main | Bedroom 3 | 8.92 | 9.35 | Window Floor to Ceil, B/I Closet, West View |
| Washroom Type | No. of Pieces | Level |
| Washroom Type 1 | 4 | Flat |
| Washroom Type 2 | 0 | |
| Washroom Type 3 | 0 | |
| Washroom Type 4 | 0 | |
| Washroom Type 5 | 0 |
| Total Area: | 0.00 |
| Approximatly Age: | 0-5 |
| Sprinklers: | Conc |
| Washrooms: | 3 |
| Heat Type: | Fan Coil |
| Central Air Conditioning: | Central Air |
| Elevator Lift: | True |
| Although the information displayed is believed to be accurate, no warranties or representations are made of any kind. |
| CENTURY 21 ATRIA REALTY INC. |
|
|

Saleem Akhtar
Sales Representative
Dir:
647-965-2957
Bus:
416-496-9220
Fax:
416-496-2144
| Book Showing | Email a Friend |
Jump To:
At a Glance:
| Type: | Com - Condo Apartment |
| Area: | Toronto |
| Municipality: | Toronto C08 |
| Neighbourhood: | Waterfront Communities C8 |
| Style: | Apartment |
| Approximate Age: | 0-5 |
| Beds: | 3 |
| Baths: | 3 |
| Fireplace: | N |
Locatin Map:


