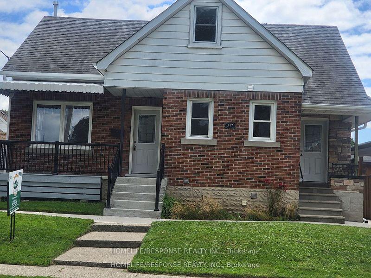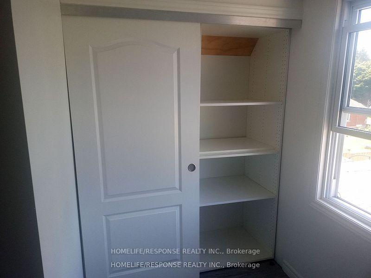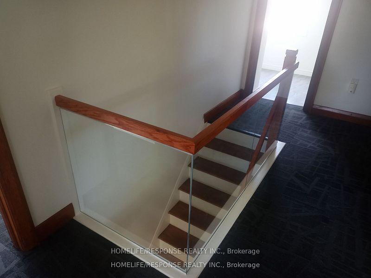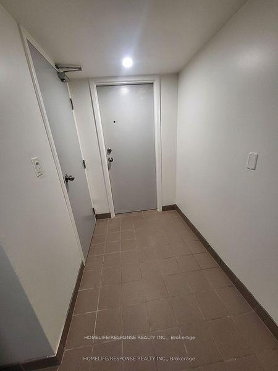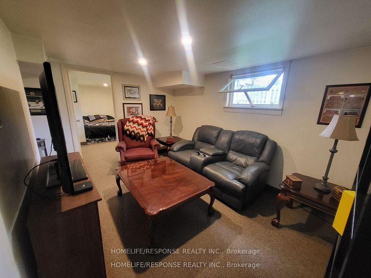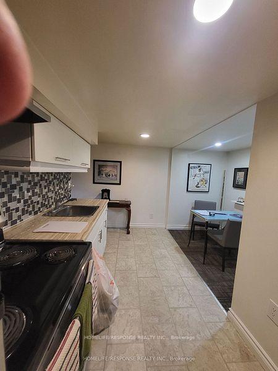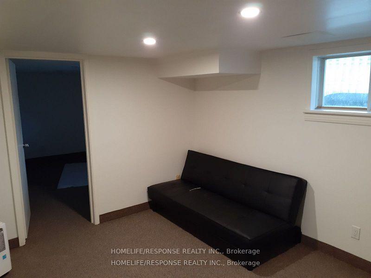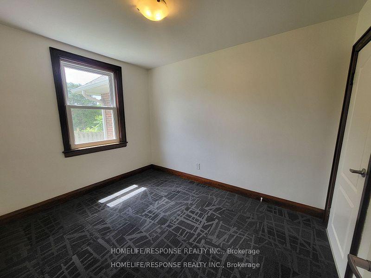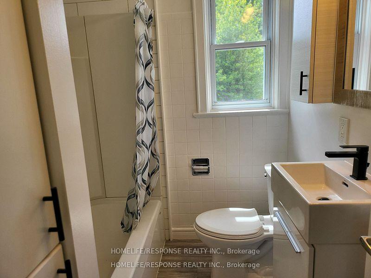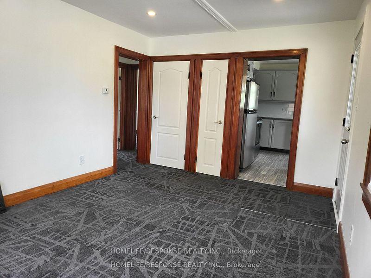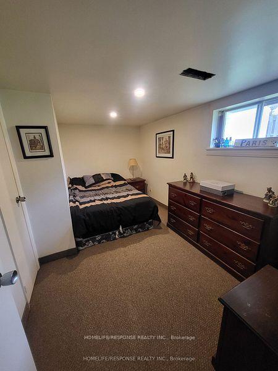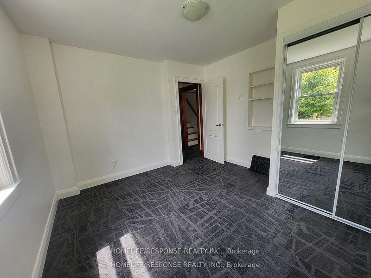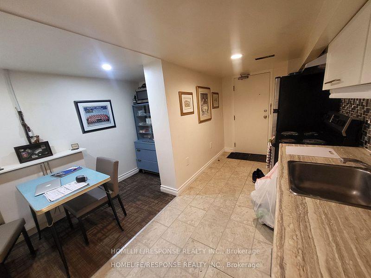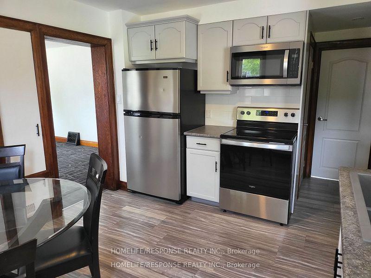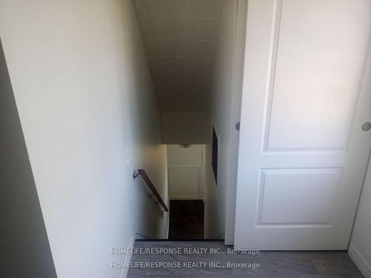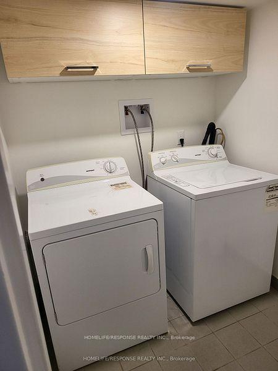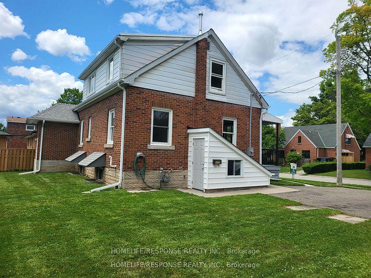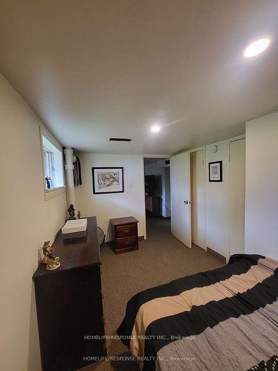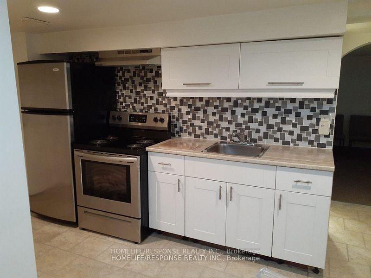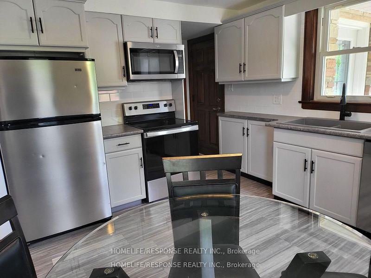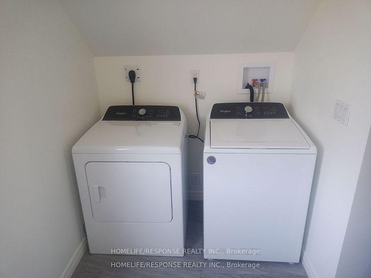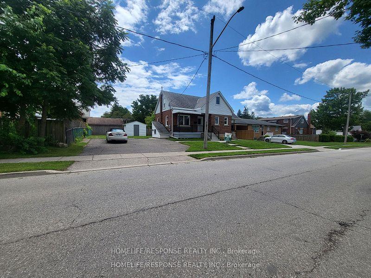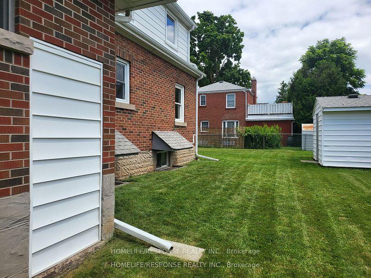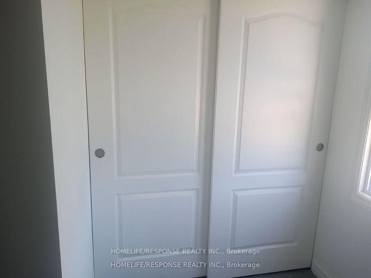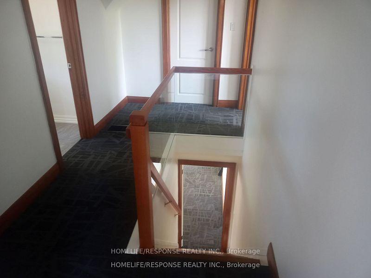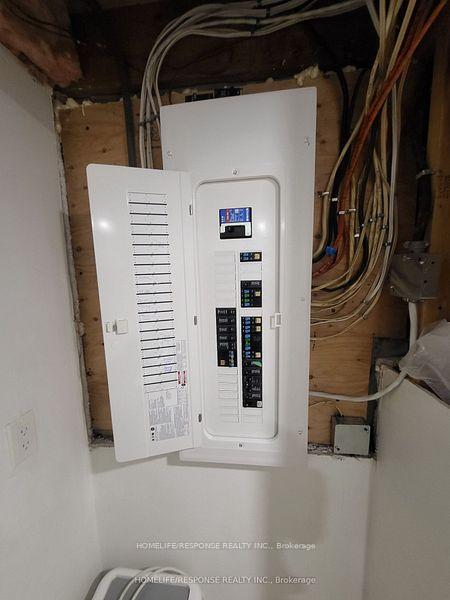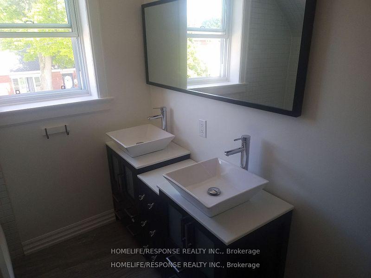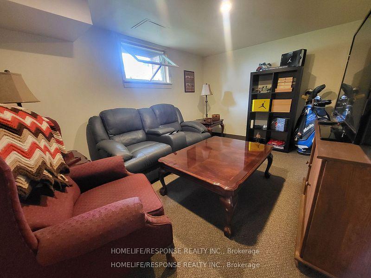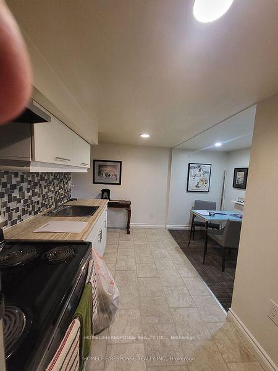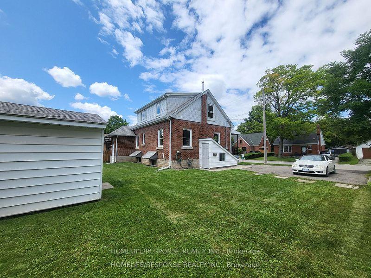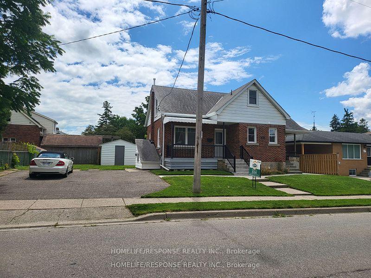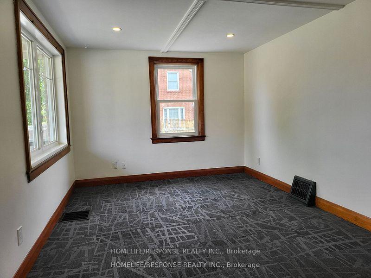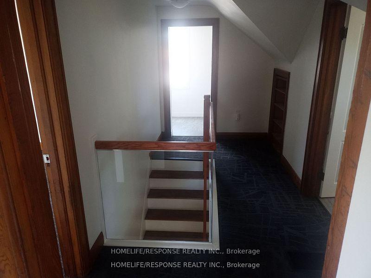$699,900
Available - For Sale
Listing ID: X12093699
117 Pollock Aven , Cambridge, N1R 2C1, Waterloo
| Clean, Updated Legal Non Conforming Duplex in West Galt. Home has a Private Separate Entranced One Bedroom Apartment, with its Own Laundry. Main Unit has Three Bedrooms, a Den, Two 4 Piece Bathrooms and Second Floor Laundry. There is Parking for 5 Cars, New 200 AMP Service. Perfect for Larger Family Needing Extra Income from Basement Apartment or In-Law Suite. |
| Price | $699,900 |
| Taxes: | $3480.00 |
| Occupancy: | Tenant |
| Address: | 117 Pollock Aven , Cambridge, N1R 2C1, Waterloo |
| Directions/Cross Streets: | POLLOCK/DUNDAS |
| Rooms: | 7 |
| Rooms +: | 4 |
| Bedrooms: | 3 |
| Bedrooms +: | 1 |
| Family Room: | F |
| Basement: | Finished |
| Level/Floor | Room | Length(ft) | Width(ft) | Descriptions | |
| Room 1 | Main | Living Ro | 15.74 | 10.5 | Pot Lights, Carpet Free |
| Room 2 | Main | Kitchen | 12.46 | 11.15 | Eat-in Kitchen, Stainless Steel Appl, Tile Floor |
| Room 3 | Main | Bedroom | 11.81 | 10.66 | Overlooks Backyard, Carpet Free, Mirrored Closet |
| Room 4 | Main | Den | 10.66 | 8.2 | Overlooks Backyard, Carpet Free |
| Room 5 | Main | Foyer | 9.84 | 5.9 | |
| Room 6 | Second | Bedroom | 17.71 | 9.68 | Carpet Free |
| Room 7 | Second | Bedroom | 11.81 | 10.66 | Carpet Free |
| Room 8 | Second | Laundry | 9.84 | 3.94 | Tile Floor, Closet |
| Room 9 | Basement | Living Ro | 13.45 | 9.18 | Carpet Free, Pot Lights |
| Room 10 | Basement | Bedroom | 13.45 | 8.53 | Pot Lights |
| Room 11 | Basement | Kitchen | 13.12 | 10.17 | Tile Floor, Eat-in Kitchen, Pot Lights |
| Room 12 | Basement | Laundry | 5.9 | 5.25 |
| Washroom Type | No. of Pieces | Level |
| Washroom Type 1 | 4 | Main |
| Washroom Type 2 | 4 | Second |
| Washroom Type 3 | 3 | Basement |
| Washroom Type 4 | 0 | |
| Washroom Type 5 | 0 |
| Total Area: | 0.00 |
| Approximatly Age: | 51-99 |
| Property Type: | Duplex |
| Style: | 1 1/2 Storey |
| Exterior: | Brick |
| Garage Type: | None |
| (Parking/)Drive: | Private Do |
| Drive Parking Spaces: | 5 |
| Park #1 | |
| Parking Type: | Private Do |
| Park #2 | |
| Parking Type: | Private Do |
| Pool: | None |
| Other Structures: | Garden Shed, S |
| Approximatly Age: | 51-99 |
| Approximatly Square Footage: | 1100-1500 |
| Property Features: | Fenced Yard, Library |
| CAC Included: | N |
| Water Included: | N |
| Cabel TV Included: | N |
| Common Elements Included: | N |
| Heat Included: | N |
| Parking Included: | N |
| Condo Tax Included: | N |
| Building Insurance Included: | N |
| Fireplace/Stove: | Y |
| Heat Type: | Forced Air |
| Central Air Conditioning: | Other |
| Central Vac: | N |
| Laundry Level: | Syste |
| Ensuite Laundry: | F |
| Elevator Lift: | False |
| Sewers: | Sewer |
| Utilities-Cable: | A |
| Utilities-Hydro: | Y |
$
%
Years
This calculator is for demonstration purposes only. Always consult a professional
financial advisor before making personal financial decisions.
| Although the information displayed is believed to be accurate, no warranties or representations are made of any kind. |
| HOMELIFE/RESPONSE REALTY INC. |
|
|

Saleem Akhtar
Sales Representative
Dir:
647-965-2957
Bus:
416-496-9220
Fax:
416-496-2144
| Book Showing | Email a Friend |
Jump To:
At a Glance:
| Type: | Freehold - Duplex |
| Area: | Waterloo |
| Municipality: | Cambridge |
| Neighbourhood: | Dufferin Grove |
| Style: | 1 1/2 Storey |
| Approximate Age: | 51-99 |
| Tax: | $3,480 |
| Beds: | 3+1 |
| Baths: | 3 |
| Fireplace: | Y |
| Pool: | None |
Locatin Map:
Payment Calculator:

