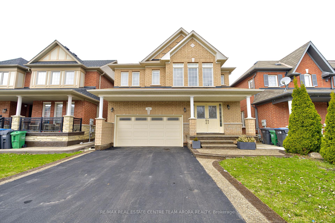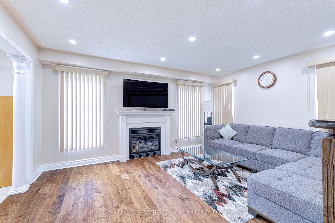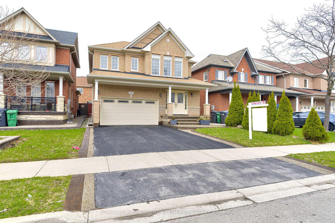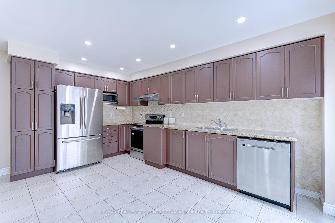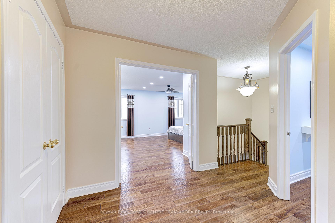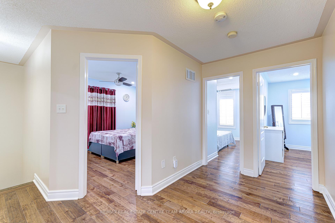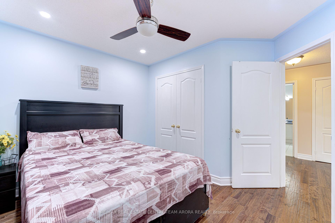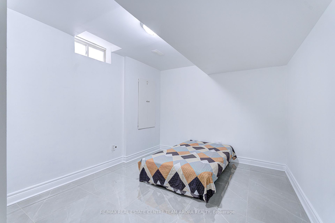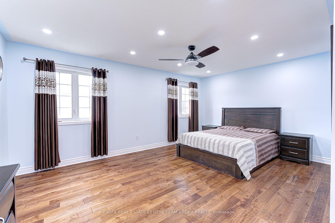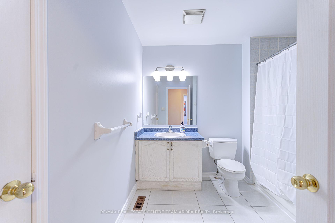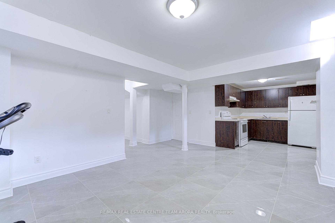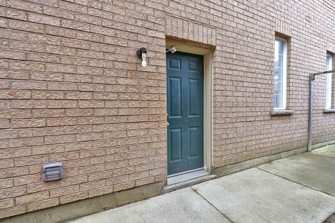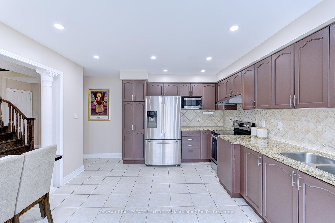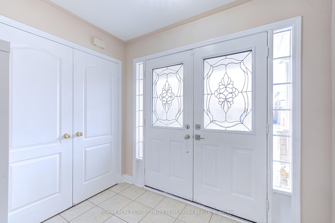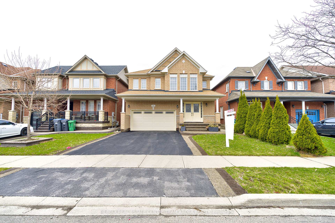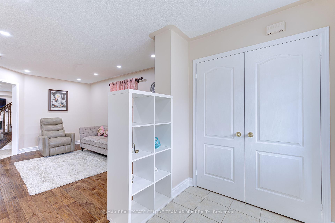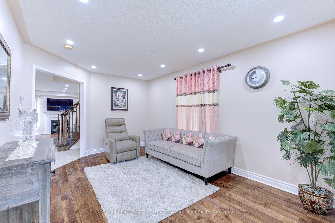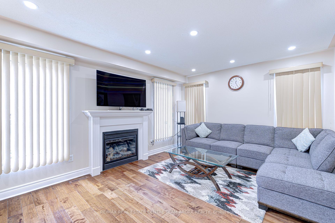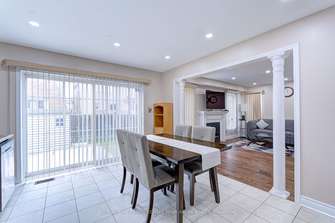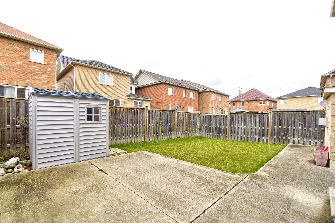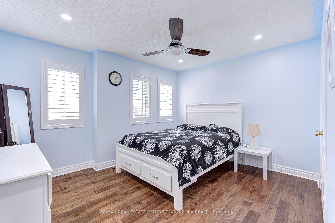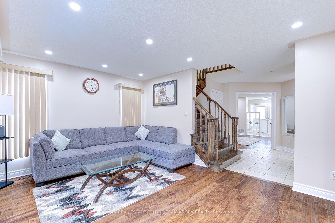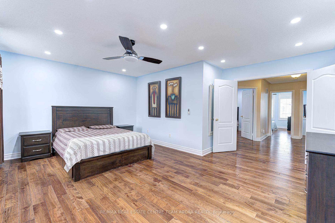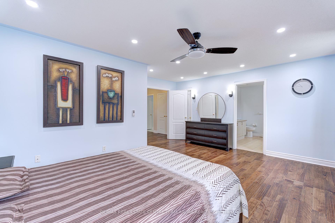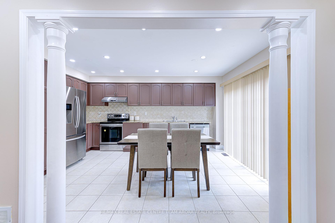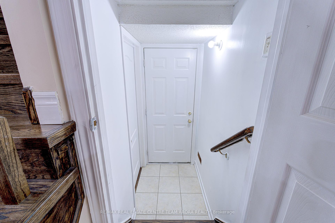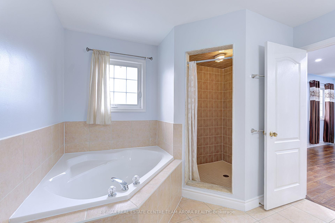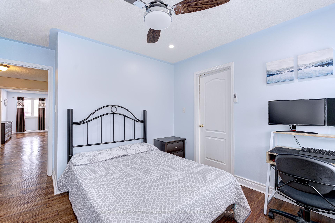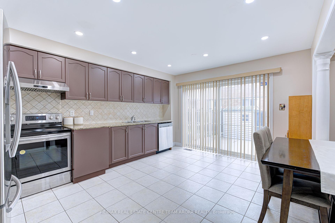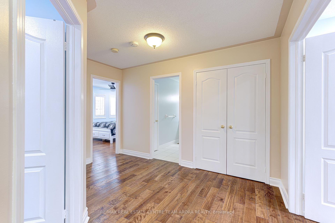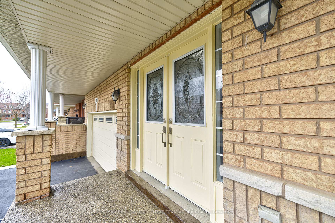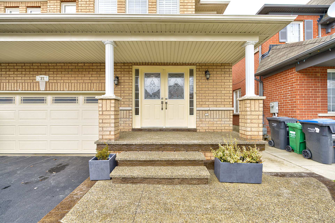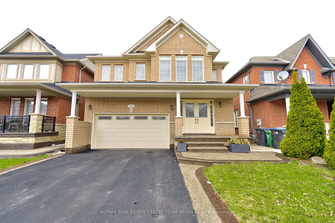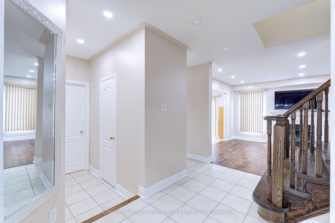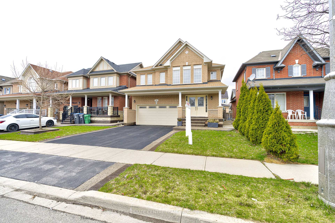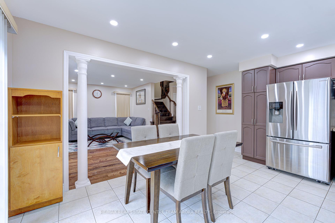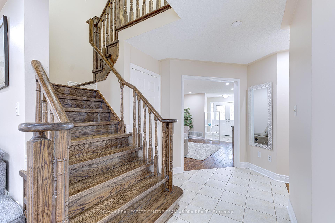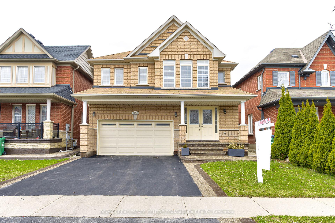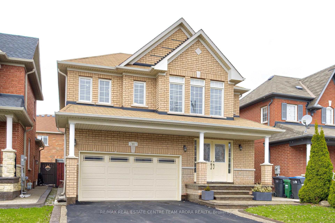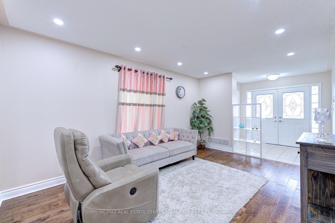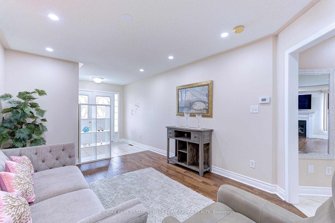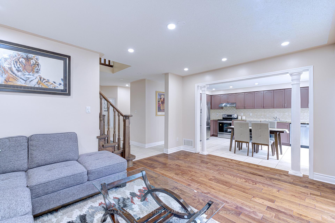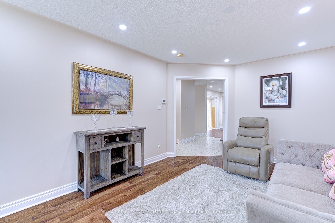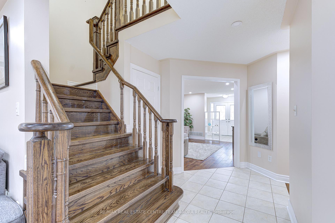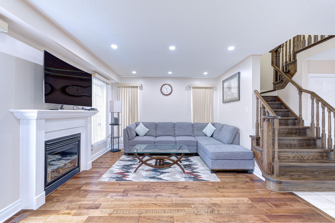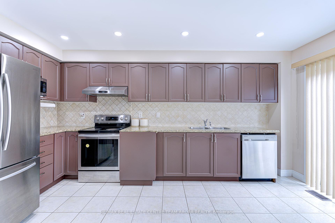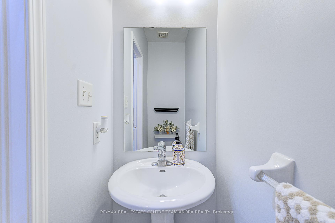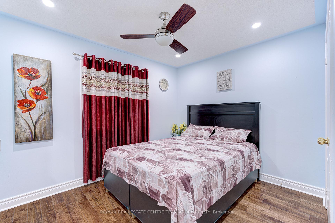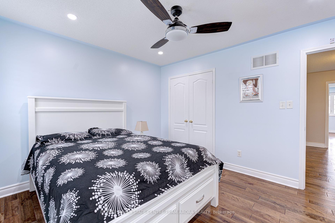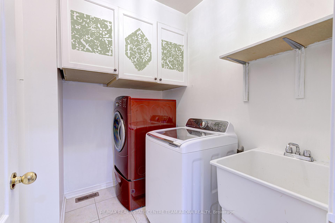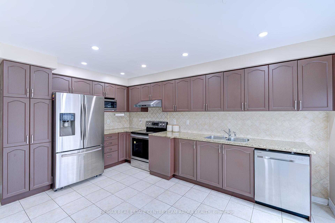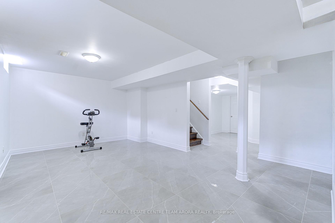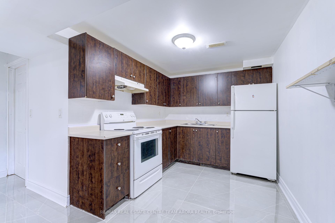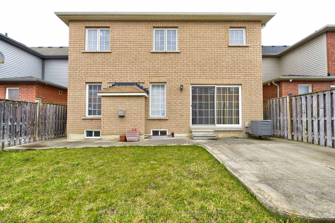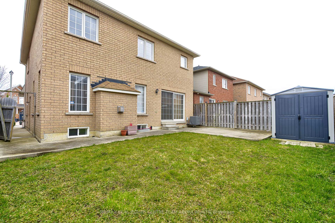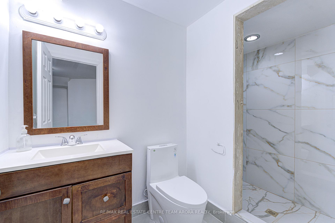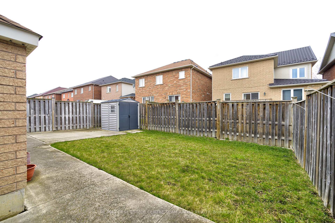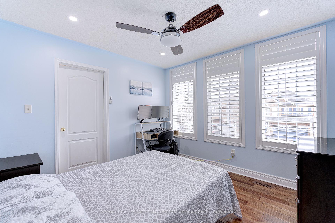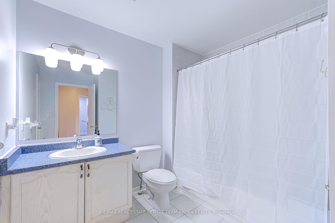$1,199,900
Available - For Sale
Listing ID: W12093351
27 Beresford Cres , Brampton, L6P 2M2, Peel
| Nestled In The Prestigious Bram East Community, This Spacious Two-Storey Residence Offers The Perfect Blend Of Elegance, Comfort And Versatility. It Is Move-In-Ready, Carpet free, Boasting Four Spacious Bedrooms, This Home Is Thoughtfully Designed For Both Growing Families And Savvy Investors. Step Inside Through Grand Double Front Doors And Be Welcomed By Expansive Principal Rooms, Including Separate Living And Family Areas Ideal For Entertaining Or Quiet Evenings By The Cozy Fireplace. The Heart Of The Home Is A Sun-Filled Kitchen That Seamlessly Connects To The Family Room And Opens To A Spacious Backyard Through Elegant Double Doors Perfect For Summer Gatherings Or Peaceful Outdoor Living. The Newly Renovated Finished Basement With A Separate Entrance Features A One-Bedroom Suite, Offering Endless Potential Including Extended Family Living. With A Double Car Garage, Premium Finishes Throughout, And Located On A Quiet, Child Friendly Crescent This Is Your Opportunity To Experience Refined Living In One Of Brampton's Most Sought-After Neighborhoods. Ideally Located With Easy Access To Highway 427/407, Close To Public Transit, Top-Rated Schools, Places Of Worship, Community Centres, Shopping Centres, And All Essential Amenities. |
| Price | $1,199,900 |
| Taxes: | $6519.35 |
| Occupancy: | Owner |
| Address: | 27 Beresford Cres , Brampton, L6P 2M2, Peel |
| Acreage: | < .50 |
| Directions/Cross Streets: | Castlemore Rd/McVean Dr |
| Rooms: | 10 |
| Rooms +: | 2 |
| Bedrooms: | 4 |
| Bedrooms +: | 1 |
| Family Room: | T |
| Basement: | Separate Ent, Finished |
| Level/Floor | Room | Length(ft) | Width(ft) | Descriptions | |
| Room 1 | Main | Living Ro | 22.34 | 11.18 | Hardwood Floor, Pot Lights, Window |
| Room 2 | Main | Family Ro | 15.55 | 12.46 | Hardwood Floor, Fireplace, Window |
| Room 3 | Main | Kitchen | 15.94 | 12.4 | Tile Floor, Stainless Steel Appl, W/O To Yard |
| Room 4 | Second | Primary B | 17.61 | 15.61 | Hardwood Floor, Walk-In Closet(s), 4 Pc Ensuite |
| Room 5 | Second | Bedroom 2 | 11.41 | 10.76 | Hardwood Floor, Closet, 4 Pc Bath |
| Room 6 | Second | Bedroom 3 | 12.79 | 11.41 | Hardwood Floor, Closet, Window |
| Room 7 | Second | Bedroom 4 | 13.45 | 10.66 | Hardwood Floor, Closet, Window |
| Room 8 | Basement | Living Ro | 26.83 | 15.45 | |
| Room 9 | Basement | Kitchen | |||
| Room 10 | Basement | Bedroom | 13.71 | 7.18 |
| Washroom Type | No. of Pieces | Level |
| Washroom Type 1 | 2 | Main |
| Washroom Type 2 | 4 | Second |
| Washroom Type 3 | 4 | Second |
| Washroom Type 4 | 3 | Basement |
| Washroom Type 5 | 0 |
| Total Area: | 0.00 |
| Property Type: | Detached |
| Style: | 2-Storey |
| Exterior: | Brick, Brick Front |
| Garage Type: | Built-In |
| (Parking/)Drive: | Private |
| Drive Parking Spaces: | 4 |
| Park #1 | |
| Parking Type: | Private |
| Park #2 | |
| Parking Type: | Private |
| Pool: | None |
| Approximatly Square Footage: | 2000-2500 |
| Property Features: | Public Trans, Place Of Worship |
| CAC Included: | N |
| Water Included: | N |
| Cabel TV Included: | N |
| Common Elements Included: | N |
| Heat Included: | N |
| Parking Included: | N |
| Condo Tax Included: | N |
| Building Insurance Included: | N |
| Fireplace/Stove: | Y |
| Heat Type: | Forced Air |
| Central Air Conditioning: | Central Air |
| Central Vac: | N |
| Laundry Level: | Syste |
| Ensuite Laundry: | F |
| Sewers: | Sewer |
$
%
Years
This calculator is for demonstration purposes only. Always consult a professional
financial advisor before making personal financial decisions.
| Although the information displayed is believed to be accurate, no warranties or representations are made of any kind. |
| RE/MAX REAL ESTATE CENTRE TEAM ARORA REALTY |
|
|

Saleem Akhtar
Sales Representative
Dir:
647-965-2957
Bus:
416-496-9220
Fax:
416-496-2144
| Virtual Tour | Book Showing | Email a Friend |
Jump To:
At a Glance:
| Type: | Freehold - Detached |
| Area: | Peel |
| Municipality: | Brampton |
| Neighbourhood: | Bram East |
| Style: | 2-Storey |
| Tax: | $6,519.35 |
| Beds: | 4+1 |
| Baths: | 4 |
| Fireplace: | Y |
| Pool: | None |
Locatin Map:
Payment Calculator:

