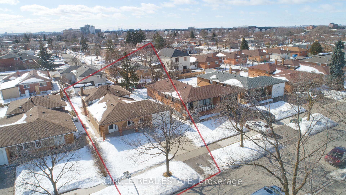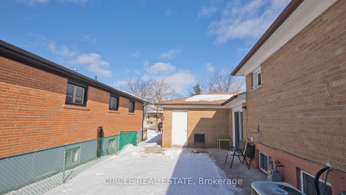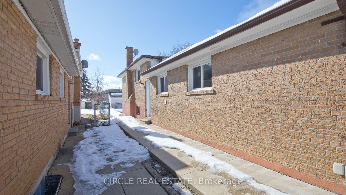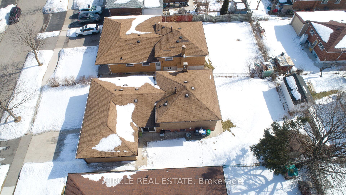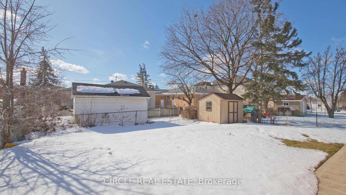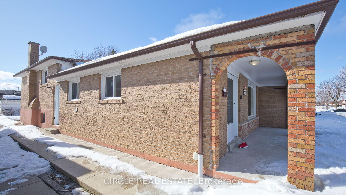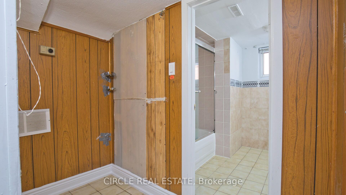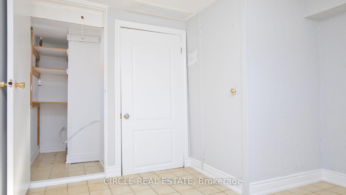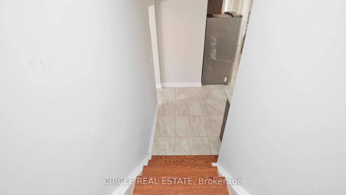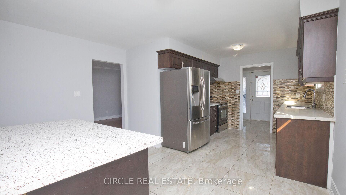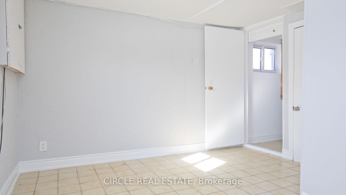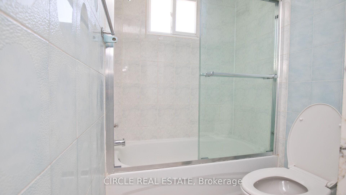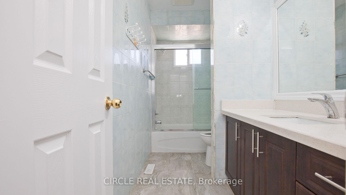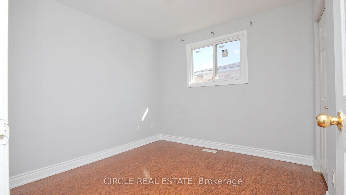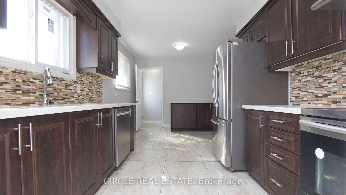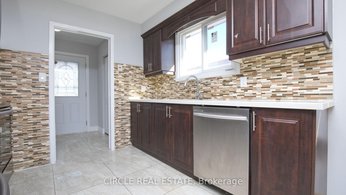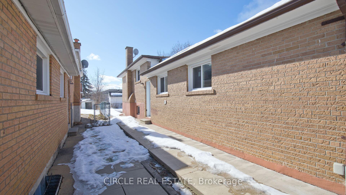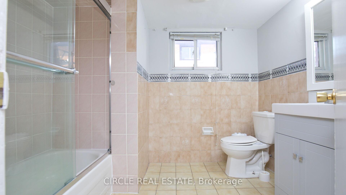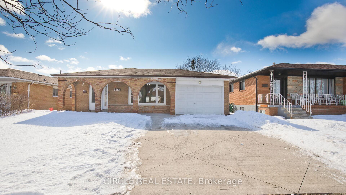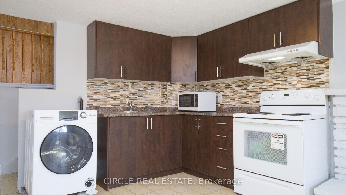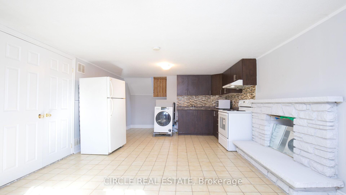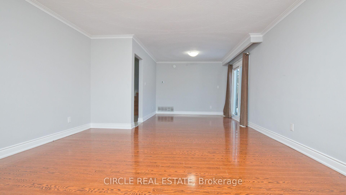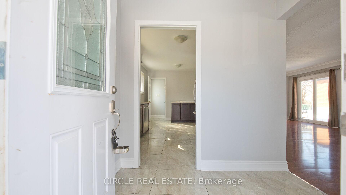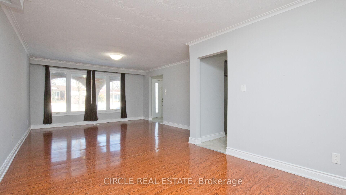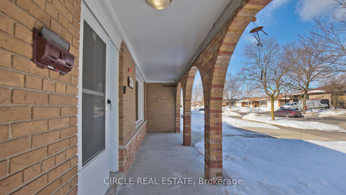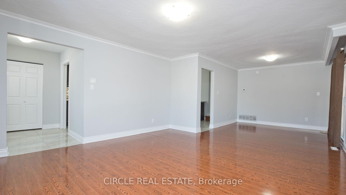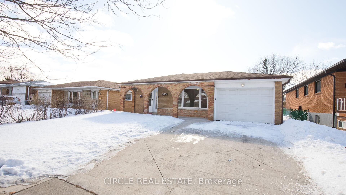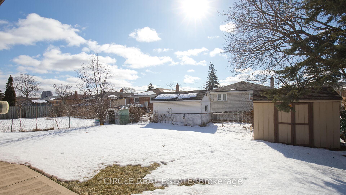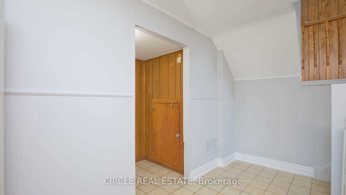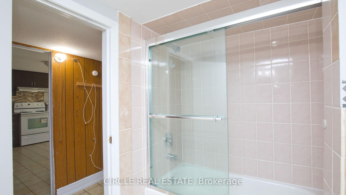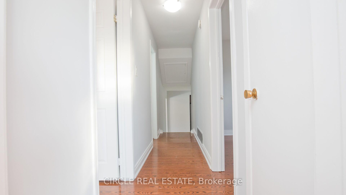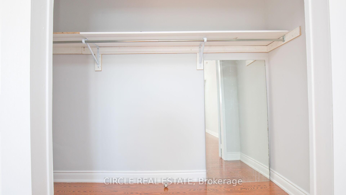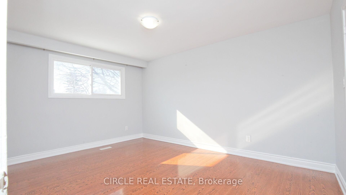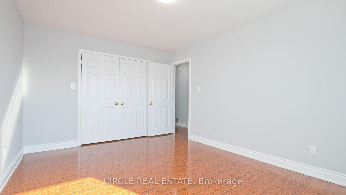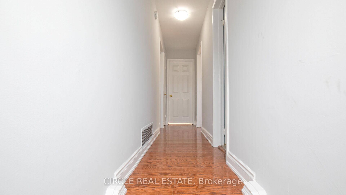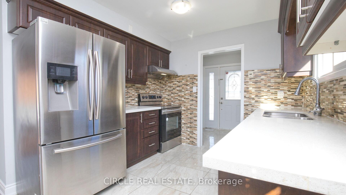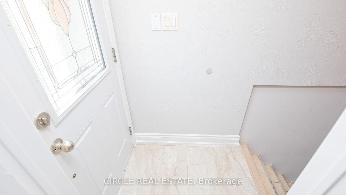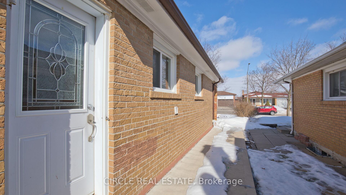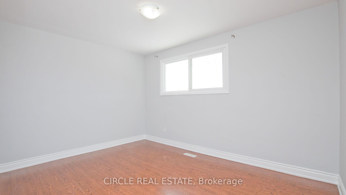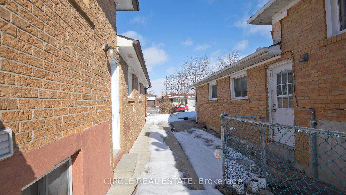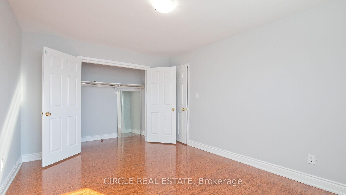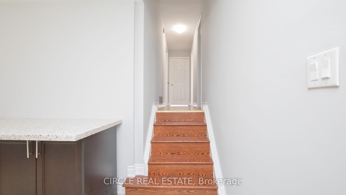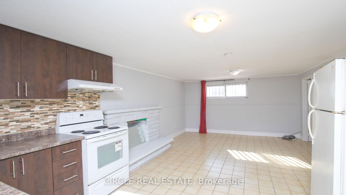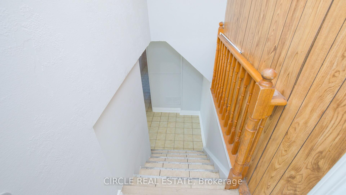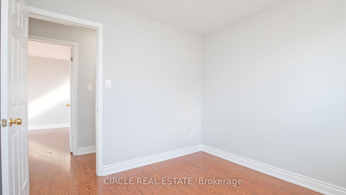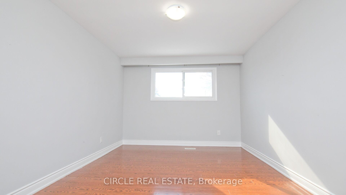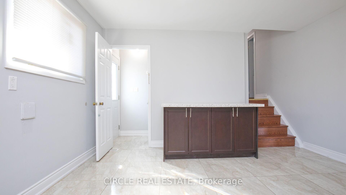$999,900
Available - For Sale
Listing ID: W12093682
3764 Wyewood Road , Mississauga, L4T 2A2, Peel
| Charming Detached Back Split Home in Prime Mississauga Location! Welcome to this Renovated ,Well maintained 3+1-bedroom, 2-bathroom detached back split home, offering a perfect blend of space, comfort, and functionality. Nestled in a sought-after neighborhood, this property sits on a 50X120 Feet lot with huge backyard. Step inside to discover a bright and airy living room with large windows, filling the space with natural light. The split-level design offers a seamless flow, providing both privacy and convenience for the whole family. The modern/traditional Renovated kitchen boasts quartz countertops, stainless steel appliances, perfect for home-cooked meals and entertaining. The upper/lower level features spacious bedrooms with ample closet space, while a finished basement, recreation room, adds versatility to the home. Located in a family-friendly community, this home is just minutes from top-rated schools,parks, shopping centers, public transit, and major highways (Hwy 427, 401, 407), making commuting a breeze. Don't miss this opportunity to own a charming and spacious back split home in the heart of Mississauga! Book your private viewing today! |
| Price | $999,900 |
| Taxes: | $4771.00 |
| Occupancy: | Vacant |
| Address: | 3764 Wyewood Road , Mississauga, L4T 2A2, Peel |
| Directions/Cross Streets: | Morning Star/Darcel |
| Rooms: | 8 |
| Bedrooms: | 3 |
| Bedrooms +: | 1 |
| Family Room: | F |
| Basement: | Finished, Separate Ent |
| Level/Floor | Room | Length(ft) | Width(ft) | Descriptions | |
| Room 1 | Main | Living Ro | 14.99 | 14.27 | Laminate, Combined w/Dining |
| Room 2 | Main | Dining Ro | 10.99 | 11.58 | Laminate, Combined w/Living |
| Room 3 | Main | Kitchen | 17.58 | 9.68 | Ceramic Floor |
| Room 4 | Main | Primary B | 14.79 | 10.79 | Laminate |
| Room 5 | Main | Bedroom 2 | 12.99 | 9.58 | Laminate |
| Room 6 | Main | Bedroom 3 | 9.54 | 9.58 | Laminate |
| Washroom Type | No. of Pieces | Level |
| Washroom Type 1 | 3 | Main |
| Washroom Type 2 | 3 | Basement |
| Washroom Type 3 | 0 | |
| Washroom Type 4 | 0 | |
| Washroom Type 5 | 0 |
| Total Area: | 0.00 |
| Property Type: | Detached |
| Style: | Backsplit 3 |
| Exterior: | Brick |
| Garage Type: | Attached |
| (Parking/)Drive: | Private |
| Drive Parking Spaces: | 2 |
| Park #1 | |
| Parking Type: | Private |
| Park #2 | |
| Parking Type: | Private |
| Pool: | None |
| Approximatly Square Footage: | 1100-1500 |
| CAC Included: | N |
| Water Included: | N |
| Cabel TV Included: | N |
| Common Elements Included: | N |
| Heat Included: | N |
| Parking Included: | N |
| Condo Tax Included: | N |
| Building Insurance Included: | N |
| Fireplace/Stove: | N |
| Heat Type: | Forced Air |
| Central Air Conditioning: | Central Air |
| Central Vac: | N |
| Laundry Level: | Syste |
| Ensuite Laundry: | F |
| Elevator Lift: | False |
| Sewers: | Sewer |
| Utilities-Cable: | A |
| Utilities-Hydro: | A |
$
%
Years
This calculator is for demonstration purposes only. Always consult a professional
financial advisor before making personal financial decisions.
| Although the information displayed is believed to be accurate, no warranties or representations are made of any kind. |
| CIRCLE REAL ESTATE |
|
|

Saleem Akhtar
Sales Representative
Dir:
647-965-2957
Bus:
416-496-9220
Fax:
416-496-2144
| Book Showing | Email a Friend |
Jump To:
At a Glance:
| Type: | Freehold - Detached |
| Area: | Peel |
| Municipality: | Mississauga |
| Neighbourhood: | Malton |
| Style: | Backsplit 3 |
| Tax: | $4,771 |
| Beds: | 3+1 |
| Baths: | 2 |
| Fireplace: | N |
| Pool: | None |
Locatin Map:
Payment Calculator:

