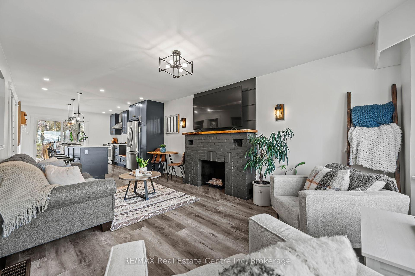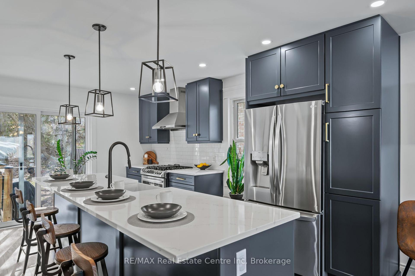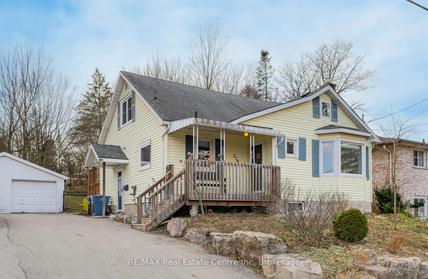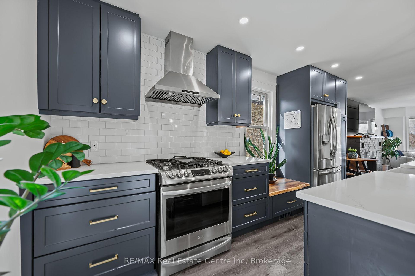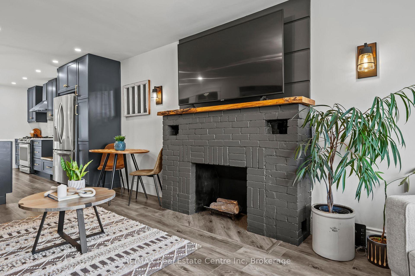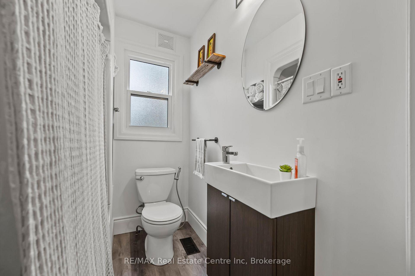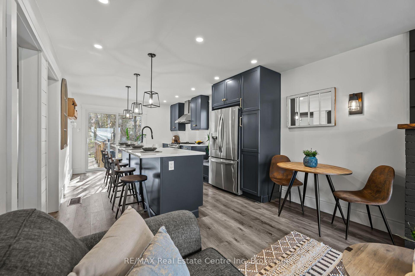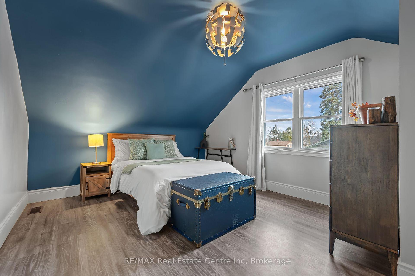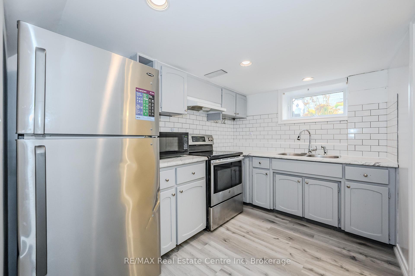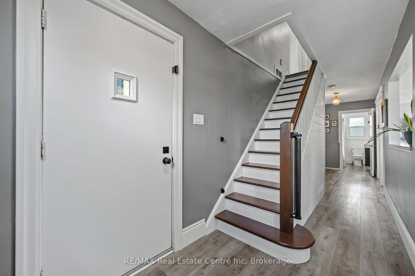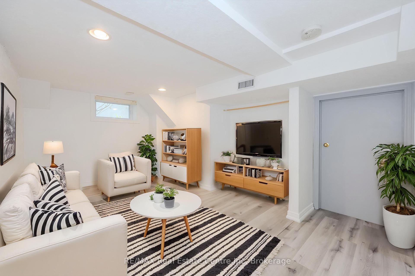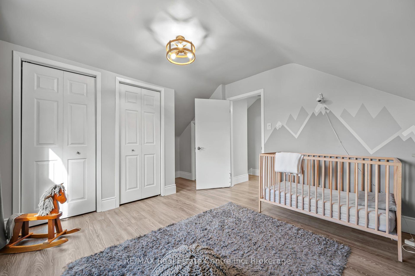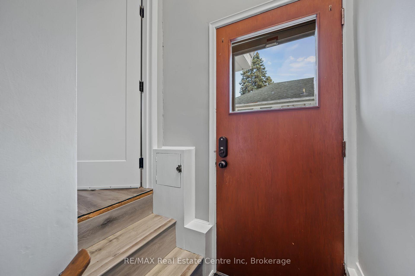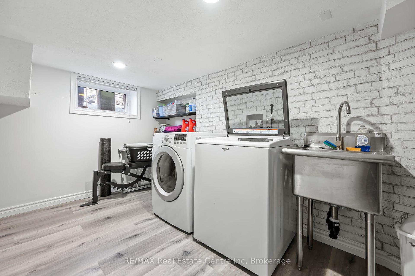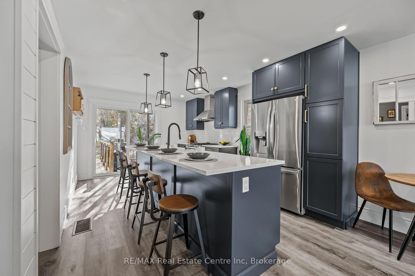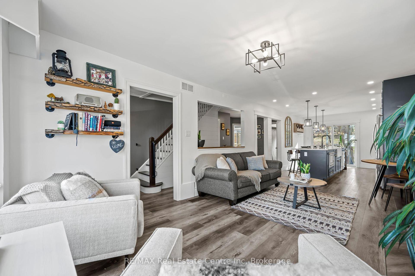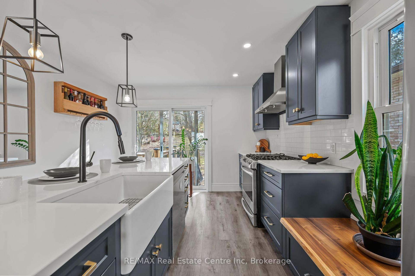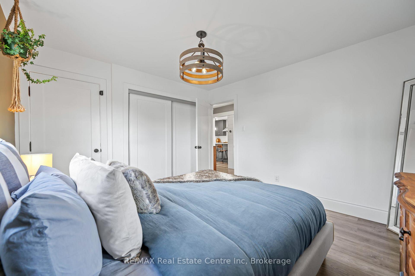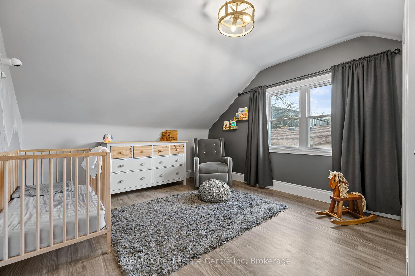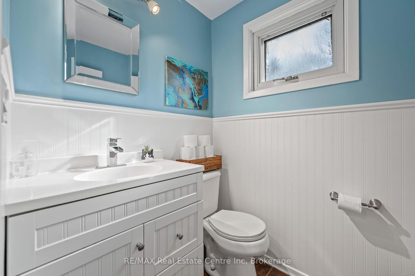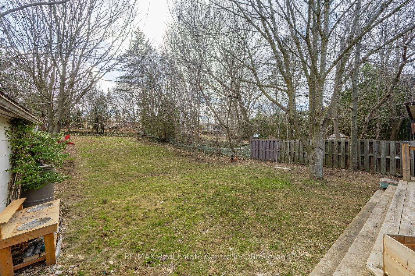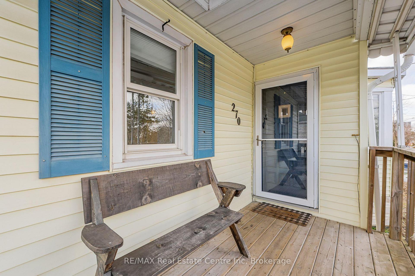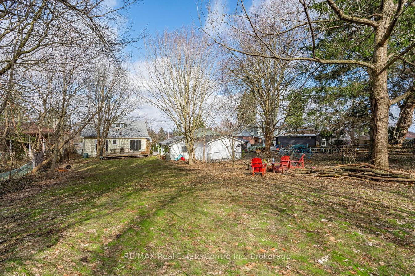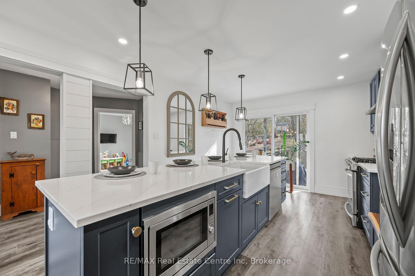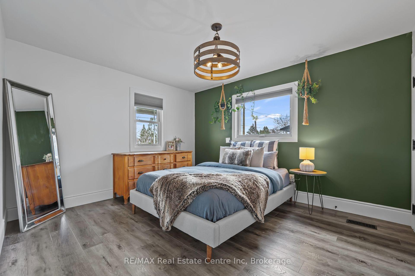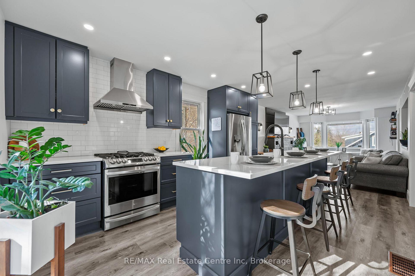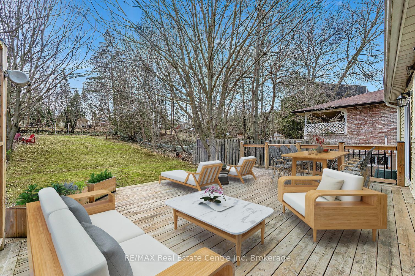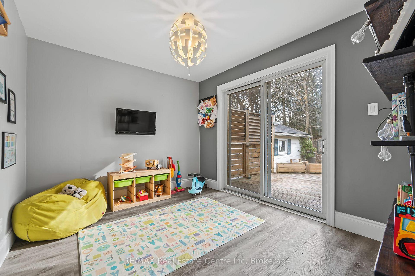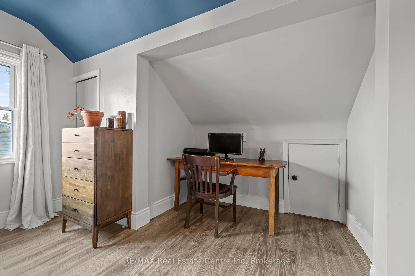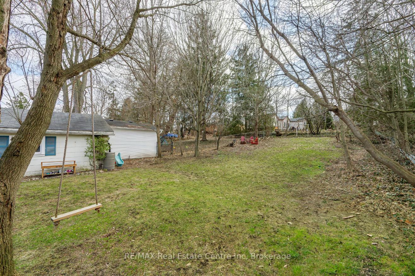$925,000
Available - For Sale
Listing ID: X12093676
270 KATHLEEN Stre , Guelph, N1H 4Y5, Wellington
| Beautiful renovated home tucked away on rare oversized 49 X 181ft lot in Guelphs beloved Exhibition Park neighbourhood! As you arrive charming curb appeal draws you in W/prof. landscaped gardens, stately armour stone, front porch & generous parking incl. detached garage. Step inside to open-concept layout that strikes perfect balance btwn contemporary design & welcoming character. Living room W/sleek custom live-edge wood mantle & oversized bay window that bathes the space in natural light. Dining area provides versatile setting overlooking backyard-ideal for hosting, working from home or playful family zone. Renovated kitchen in 2021 W/high-end navy cabinetry, white quartz counters &tile backsplash. Premium S/S appliances incl. gas stove & B/I microwave. Centre island W/storage, pendant lighting & bar seating for casual meals. Sliding doors extend living space outdoors creating seamless connection to backyard. Main floor bdrm offers dbl closet & access to updated 4pc bath. Upstairs 2 bdrms await one W/dbl closets & other features charming nook, perfect for reading, working or dressing. Modern2pc bath adds convenience. Finished bsmt W/legal 1-bdrm apt & private entry-ideal for multigenerational living or generating rental income. Kitchen features S/S appliances & stylish finishes while living area, 4pc bath & bdrm W/dual windows offer comfort & functionality. Expansive backyard feels like private escape! Whether you're grilling on the deck or watching kids play on the lawn around mature trees, this space is perfect for family life & entertaining. Walk to Exhibition Park & enjoy playgrounds, baseball fields & community hub of seasonal events: yoga, live music, food trucks & movies. Top-rated schools incl. Victory PS, Our Lady of Lourdes & GCVI all within walking distance. Downtown is only mins away to enjoy bakeries, shops, restaurants, GO Station & nightlife. This is more than a home, its a lifestyle in one of Guelphs most cherished family-friendly communities. |
| Price | $925,000 |
| Taxes: | $6862.13 |
| Assessment Year: | 2025 |
| Occupancy: | Owner+T |
| Address: | 270 KATHLEEN Stre , Guelph, N1H 4Y5, Wellington |
| Acreage: | < .50 |
| Directions/Cross Streets: | Division St |
| Rooms: | 8 |
| Rooms +: | 4 |
| Bedrooms: | 3 |
| Bedrooms +: | 1 |
| Family Room: | T |
| Basement: | Separate Ent, Apartment |
| Level/Floor | Room | Length(ft) | Width(ft) | Descriptions | |
| Room 1 | Main | Living Ro | 15.58 | 11.32 | |
| Room 2 | Main | Kitchen | 14.66 | 11.25 | |
| Room 3 | Main | Family Ro | 11.25 | 9.15 | |
| Room 4 | Main | Primary B | 12.6 | 11.32 | |
| Room 5 | Main | Bathroom | 4 Pc Bath | ||
| Room 6 | Second | Bathroom | 2 Pc Bath | ||
| Room 7 | Second | Bedroom 2 | 16.01 | 11.51 | |
| Room 8 | Second | Bedroom 3 | 16.01 | 12 | |
| Room 9 | Basement | Bathroom | 4 Pc Bath | ||
| Room 10 | Basement | Living Ro | 12.17 | 11.68 | |
| Room 11 | Basement | Bedroom 4 | 11.84 | 10.76 | |
| Room 12 | Basement | Kitchen | 10.23 | 7.51 |
| Washroom Type | No. of Pieces | Level |
| Washroom Type 1 | 4 | Main |
| Washroom Type 2 | 2 | Second |
| Washroom Type 3 | 4 | Basement |
| Washroom Type 4 | 0 | |
| Washroom Type 5 | 0 |
| Total Area: | 0.00 |
| Approximatly Age: | 51-99 |
| Property Type: | Detached |
| Style: | 1 1/2 Storey |
| Exterior: | Aluminum Siding |
| Garage Type: | Detached |
| (Parking/)Drive: | Private |
| Drive Parking Spaces: | 3 |
| Park #1 | |
| Parking Type: | Private |
| Park #2 | |
| Parking Type: | Private |
| Pool: | None |
| Approximatly Age: | 51-99 |
| Approximatly Square Footage: | 1500-2000 |
| Property Features: | Fenced Yard, Hospital |
| CAC Included: | N |
| Water Included: | N |
| Cabel TV Included: | N |
| Common Elements Included: | N |
| Heat Included: | N |
| Parking Included: | N |
| Condo Tax Included: | N |
| Building Insurance Included: | N |
| Fireplace/Stove: | N |
| Heat Type: | Forced Air |
| Central Air Conditioning: | Central Air |
| Central Vac: | N |
| Laundry Level: | Syste |
| Ensuite Laundry: | F |
| Sewers: | Sewer |
$
%
Years
This calculator is for demonstration purposes only. Always consult a professional
financial advisor before making personal financial decisions.
| Although the information displayed is believed to be accurate, no warranties or representations are made of any kind. |
| RE/MAX Real Estate Centre Inc |
|
|

Saleem Akhtar
Sales Representative
Dir:
647-965-2957
Bus:
416-496-9220
Fax:
416-496-2144
| Book Showing | Email a Friend |
Jump To:
At a Glance:
| Type: | Freehold - Detached |
| Area: | Wellington |
| Municipality: | Guelph |
| Neighbourhood: | Exhibition Park |
| Style: | 1 1/2 Storey |
| Approximate Age: | 51-99 |
| Tax: | $6,862.13 |
| Beds: | 3+1 |
| Baths: | 3 |
| Fireplace: | N |
| Pool: | None |
Locatin Map:
Payment Calculator:

