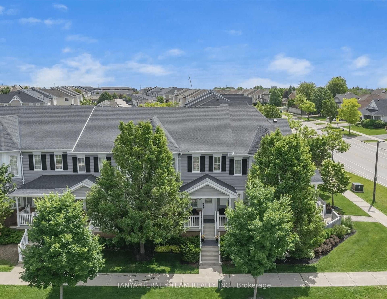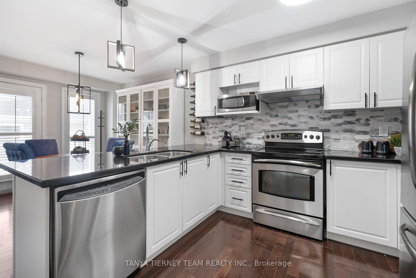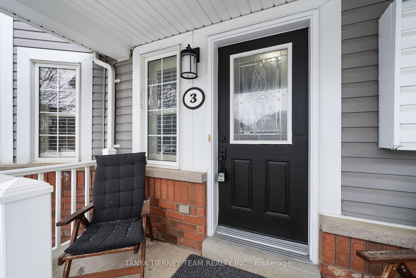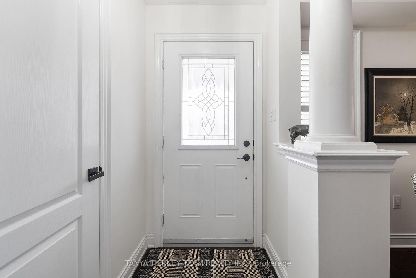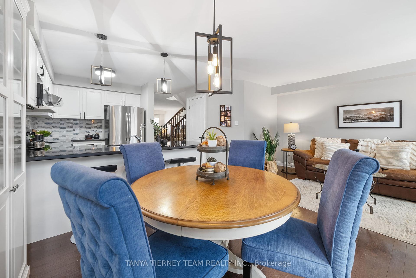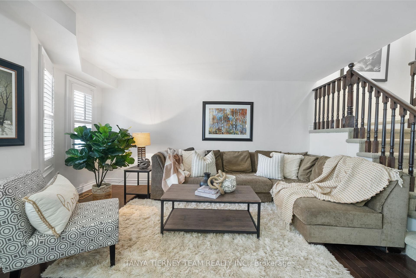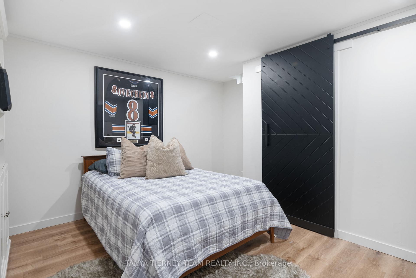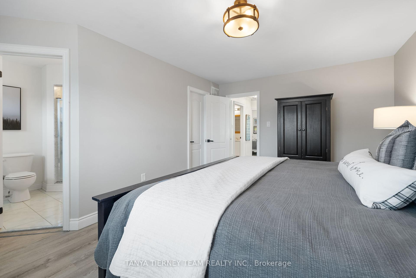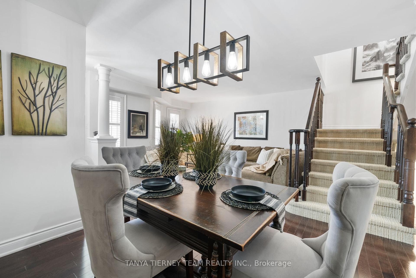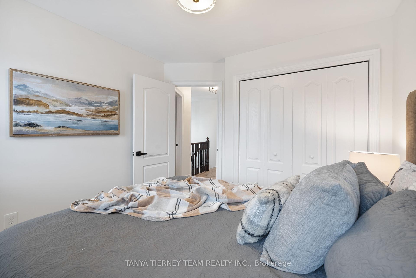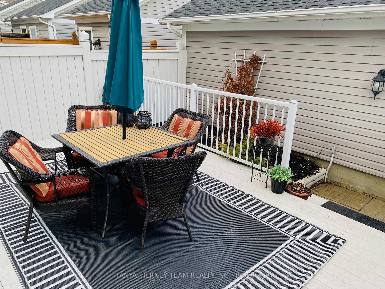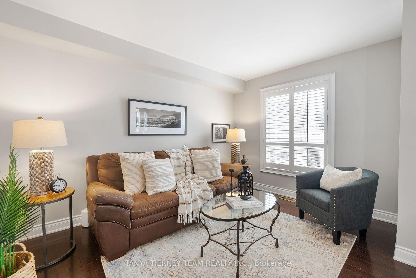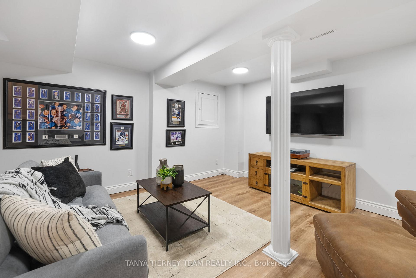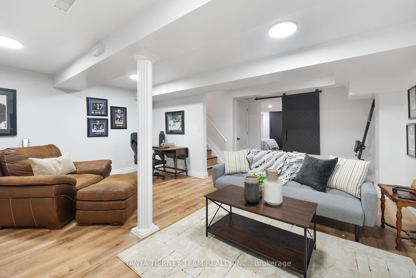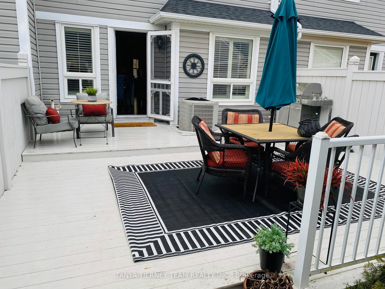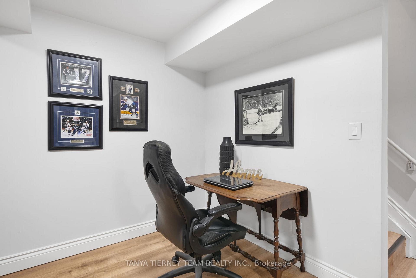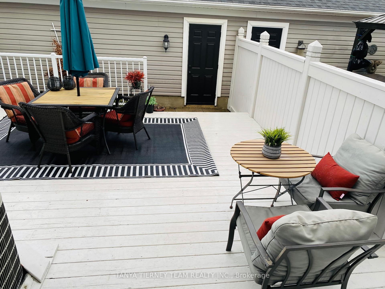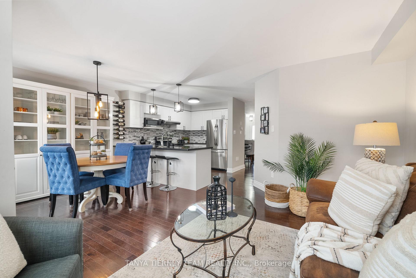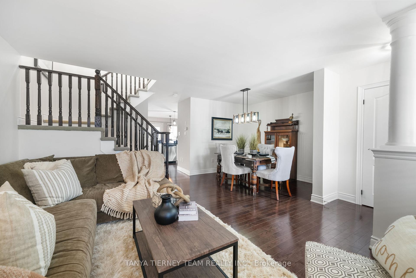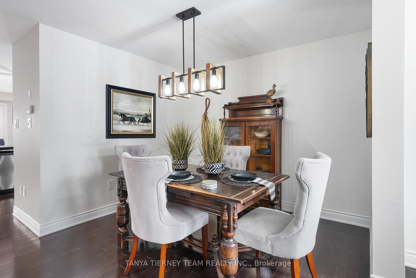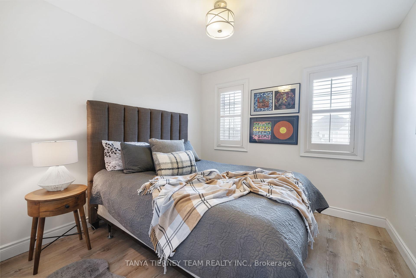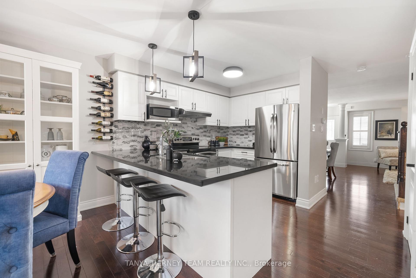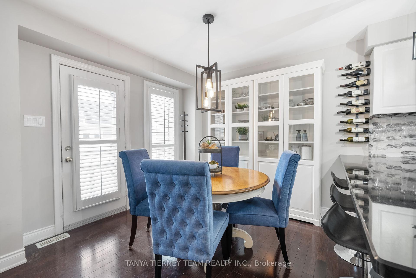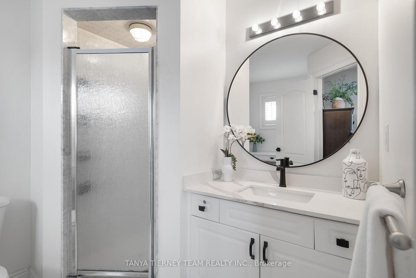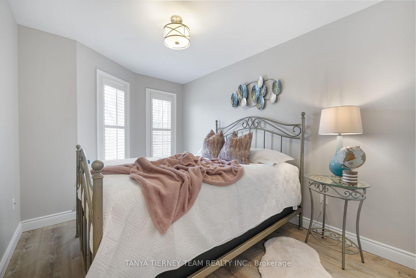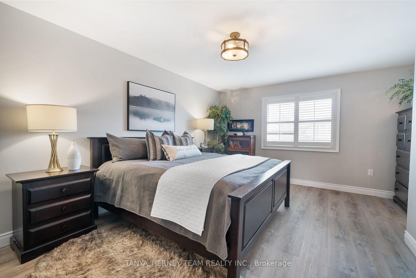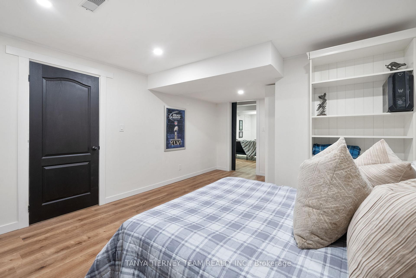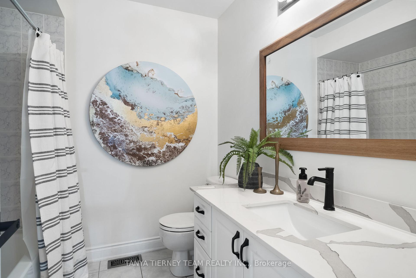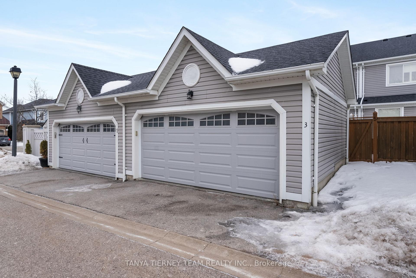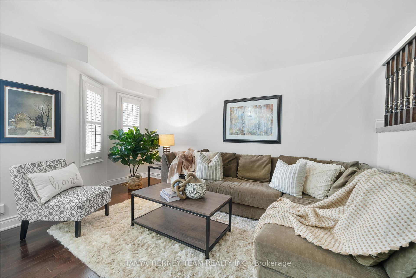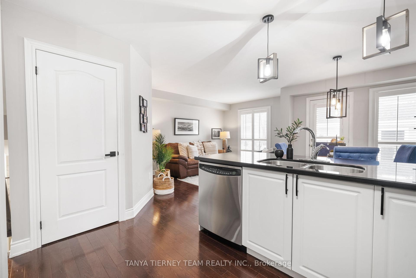$879,900
Available - For Sale
Listing ID: E12093669
3 Croxall Boul , Whitby, L1M 0E6, Durham
| Stunning 3+1 bedroom condo town with rare double car garage! This beautifully updated family home features an open concept main floor plan with gleaming hardwood floors, upper level & basement with luxury vinyl plank flooring, california shutters, pot lighting & the list goes on. The inviting front entry leads you through to the formal living room & dining room - perfect for entertaining. Gourmet kitchen with granite counters, custom backsplash, large pantry, breakfast bar with pendant lighting & stainless steel appliances. Breakfast area with garden door walk-out to a great deck, gated laneway access & entry to the double garage. Additional family room with backyard views. Upstairs offers 3 well appointed bedrooms, all with great closet space & an updated 4pc bath. The primary retreat boasts a huge walk-in closet & renovated 3pc bath. Room to grow in the fully finished basement complete with spacious rec room with pot lights & barn door entry to the 4th bedroom. Minimal condo fees include water utility, grass/snow removal. Located steps to public school, high school & french immersion. Two minute walk to the famous Buckingham Meats, golf course, parks & transits including hwy 407 for commuters! |
| Price | $879,900 |
| Taxes: | $5053.95 |
| Occupancy: | Owner |
| Address: | 3 Croxall Boul , Whitby, L1M 0E6, Durham |
| Postal Code: | L1M 0E6 |
| Province/State: | Durham |
| Directions/Cross Streets: | Carnwith Dr E & Croxall Blvd |
| Level/Floor | Room | Length(ft) | Width(ft) | Descriptions | |
| Room 1 | Main | Kitchen | 22.5 | 11.18 | Granite Counters, Breakfast Bar, Stainless Steel Appl |
| Room 2 | Main | Breakfast | 9.12 | 8.46 | W/O To Deck, California Shutters, Hardwood Floor |
| Room 3 | Main | Living Ro | 15.58 | 11.97 | Formal Rm, California Shutters, Hardwood Floor |
| Room 4 | Main | Dining Ro | 10.04 | 8.04 | Formal Rm, Open Concept, Hardwood Floor |
| Room 5 | Main | Family Ro | 13.42 | 9.18 | Large Window, California Shutters, Hardwood Floor |
| Room 6 | Second | Primary B | 17.06 | 11.32 | 3 Pc Ensuite, Walk-In Closet(s), Vinyl Floor |
| Room 7 | Second | Bedroom 2 | 13.28 | 8.89 | Double Closet, California Shutters, Vinyl Floor |
| Room 8 | Second | Bedroom 3 | 10 | 9.71 | Double Closet, California Shutters, Vinyl Floor |
| Room 9 | Basement | Recreatio | 19.84 | 17.15 | Pot Lights, Open Concept, Vinyl Floor |
| Room 10 | Basement | Bedroom | 16.2 | 13.19 | Pot Lights, Closet, Vinyl Floor |
| Washroom Type | No. of Pieces | Level |
| Washroom Type 1 | 2 | In Betwe |
| Washroom Type 2 | 3 | Second |
| Washroom Type 3 | 4 | Second |
| Washroom Type 4 | 0 | |
| Washroom Type 5 | 0 |
| Total Area: | 0.00 |
| Washrooms: | 3 |
| Heat Type: | Forced Air |
| Central Air Conditioning: | Central Air |
| Elevator Lift: | False |
$
%
Years
This calculator is for demonstration purposes only. Always consult a professional
financial advisor before making personal financial decisions.
| Although the information displayed is believed to be accurate, no warranties or representations are made of any kind. |
| TANYA TIERNEY TEAM REALTY INC. |
|
|

Saleem Akhtar
Sales Representative
Dir:
647-965-2957
Bus:
416-496-9220
Fax:
416-496-2144
| Virtual Tour | Book Showing | Email a Friend |
Jump To:
At a Glance:
| Type: | Com - Condo Townhouse |
| Area: | Durham |
| Municipality: | Whitby |
| Neighbourhood: | Brooklin |
| Style: | 2-Storey |
| Tax: | $5,053.95 |
| Maintenance Fee: | $262.61 |
| Beds: | 3+1 |
| Baths: | 3 |
| Fireplace: | N |
Locatin Map:
Payment Calculator:

