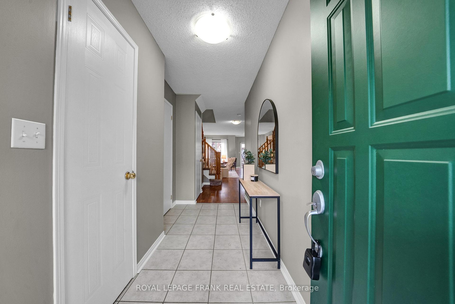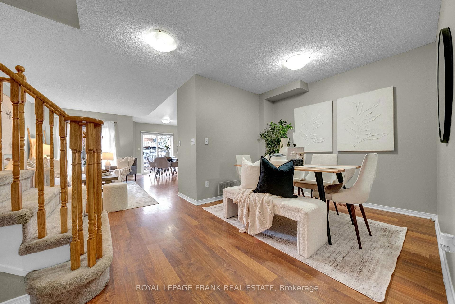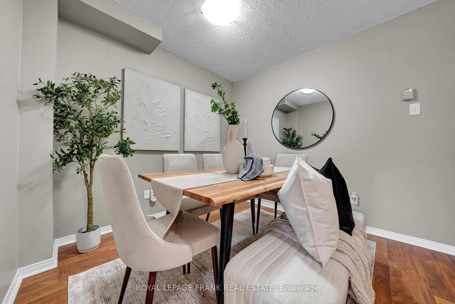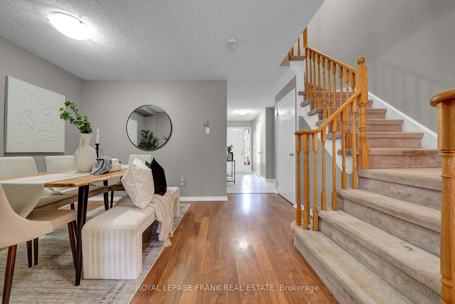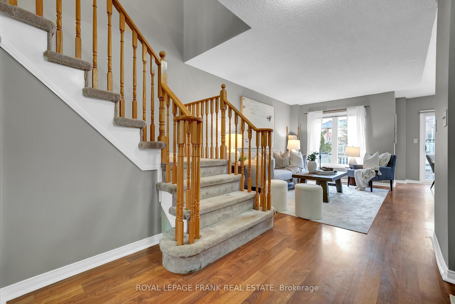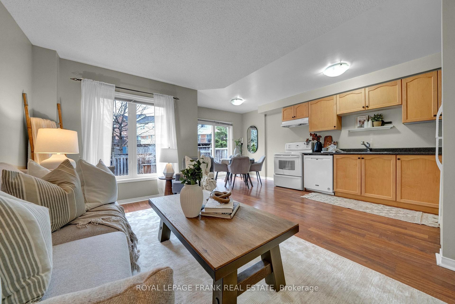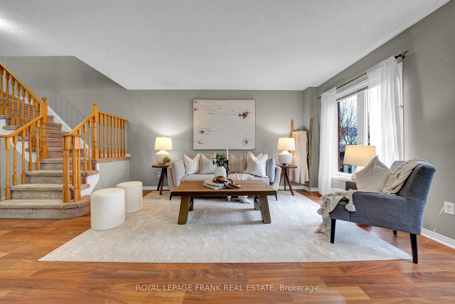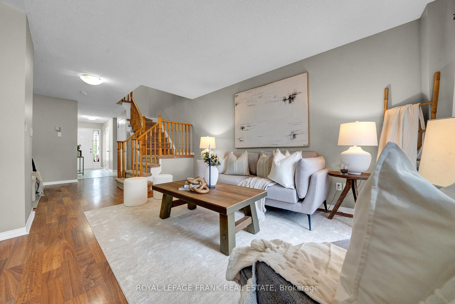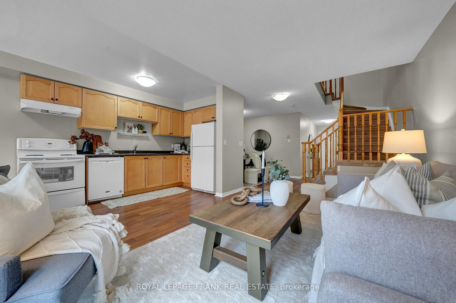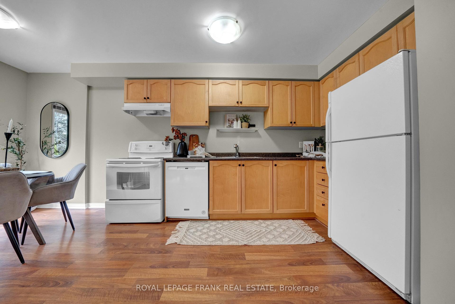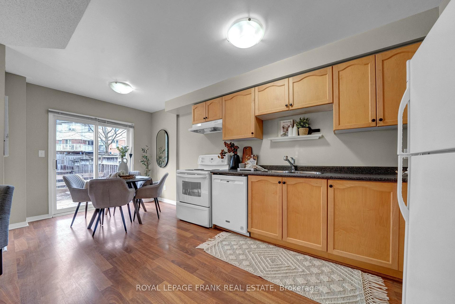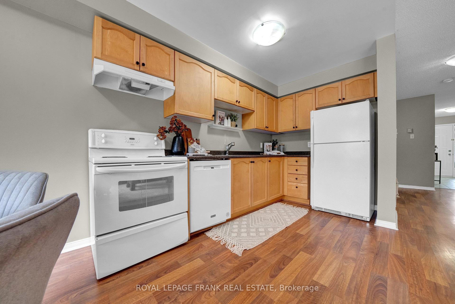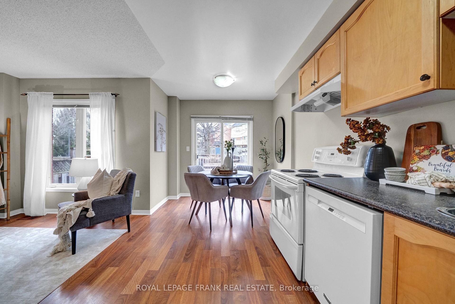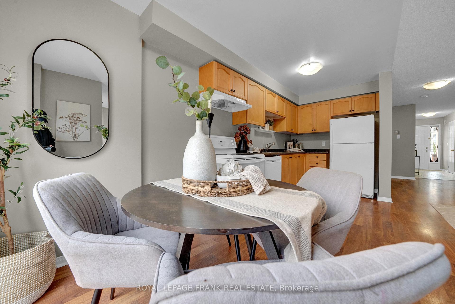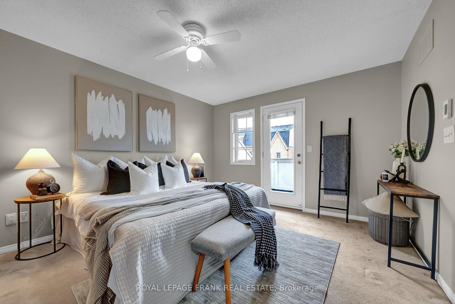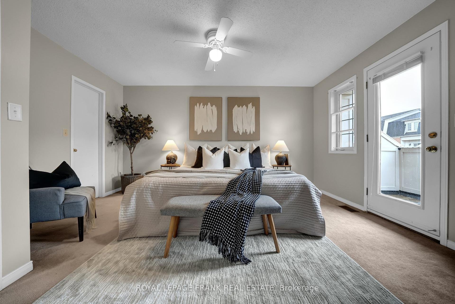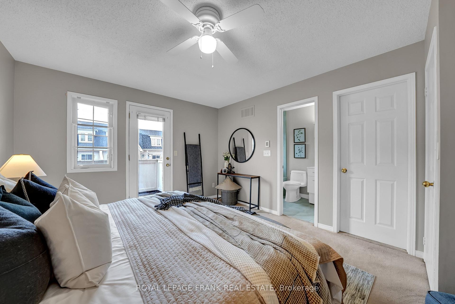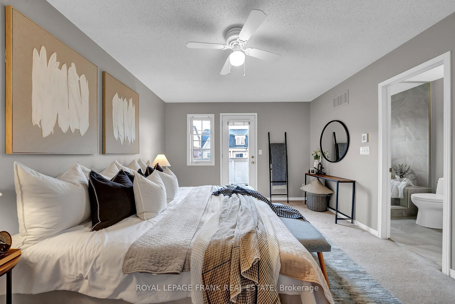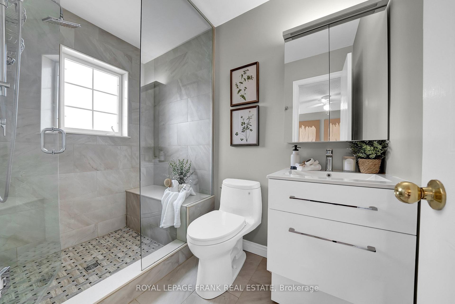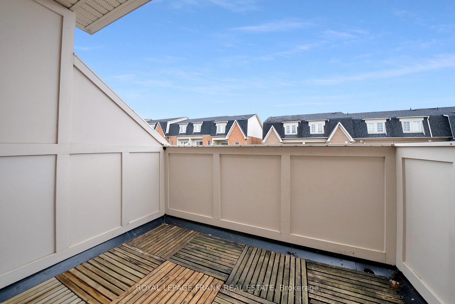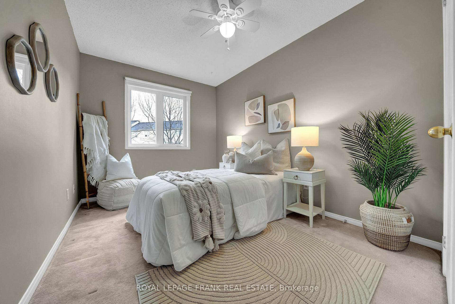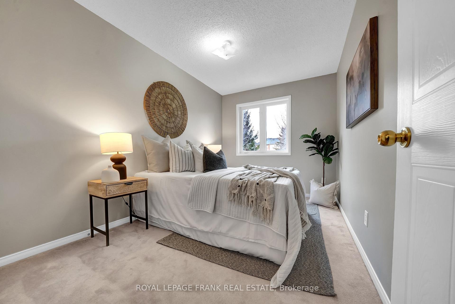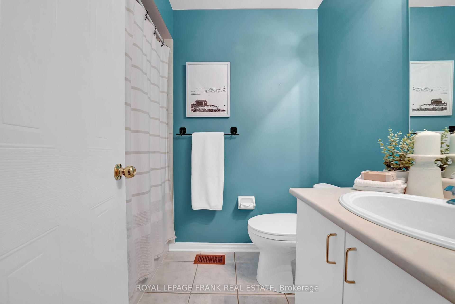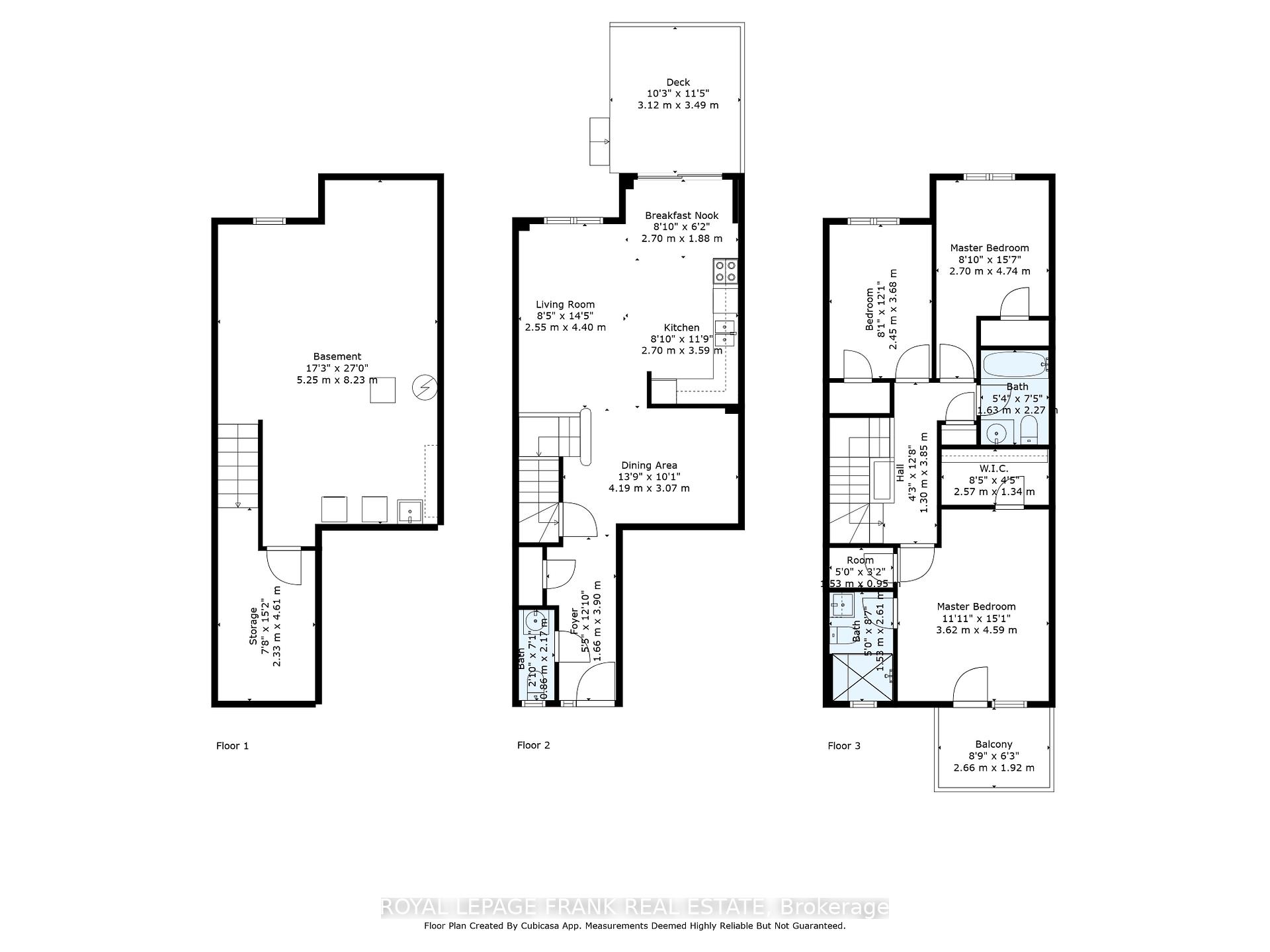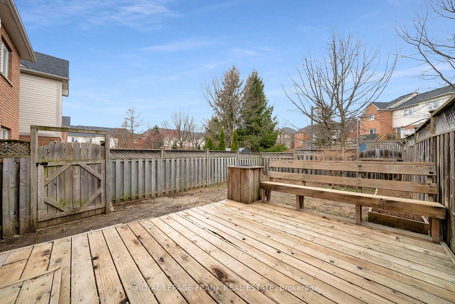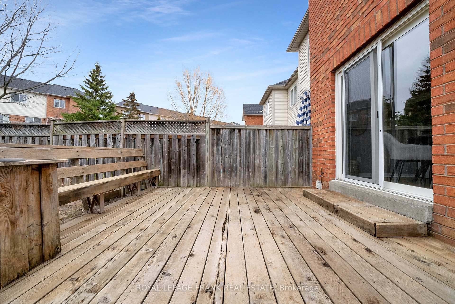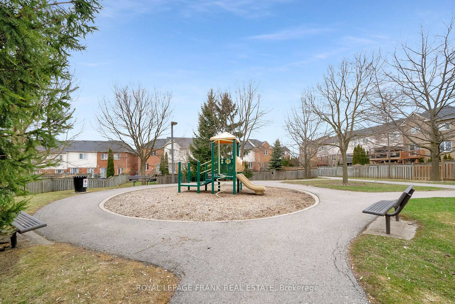$679,900
Available - For Sale
Listing ID: E12088208
24 Sprucedale Way , Whitby, L1N 9T8, Durham
| OFFERS ANYTIME! ***OPEN HOUSE SUNDAY APRIL 20 2-4PM***Fantastic Opportunity in Pringle Creek! Don't miss this chance with this 3-bedroom end-unit townhome in Whitby's charming Pringle Creek community! Offering a prime location, this home is just minutes from downtown Whitby, where you'll find shops and restaurants,. Commuting is effortless with quick access to Hwy 401, 412, and 407, plus transit options nearby.Enjoy low-maintenance living with low monthly fees! The primary bedroom features a walkout to a private balcony, an updated 3-piece ensuite and 2 walk-in closets! Families will love being close to parks, schools, and recreation facilities. Schedule your showing today! Renovated ensuite 2021; Roof 2019. Note: the backyard will be raked, aerated and seeded. |
| Price | $679,900 |
| Taxes: | $3932.00 |
| Assessment Year: | 2024 |
| Occupancy: | Vacant |
| Address: | 24 Sprucedale Way , Whitby, L1N 9T8, Durham |
| Postal Code: | L1N 9T8 |
| Province/State: | Durham |
| Directions/Cross Streets: | Brock & Rossland |
| Level/Floor | Room | Length(ft) | Width(ft) | Descriptions | |
| Room 1 | Main | Living Ro | 14.43 | 8.36 | Laminate, Open Concept |
| Room 2 | Main | Dining Ro | 13.74 | 10.07 | Laminate, Formal Rm |
| Room 3 | Main | Kitchen | 11.48 | 8.86 | Laminate, Open Concept, B/I Dishwasher |
| Room 4 | Main | Breakfast | 8.86 | 6.17 | W/O To Deck, Laminate, Open Concept |
| Room 5 | Second | Primary B | 15.06 | 11.87 | 3 Pc Ensuite, Walk-In Closet(s), W/O To Balcony |
| Room 6 | Second | Bedroom 2 | 15.55 | 8.86 | Closet |
| Room 7 | Second | Bedroom 3 | 12.07 | 8.04 | Closet |
| Washroom Type | No. of Pieces | Level |
| Washroom Type 1 | 2 | Main |
| Washroom Type 2 | 4 | Second |
| Washroom Type 3 | 3 | Second |
| Washroom Type 4 | 0 | |
| Washroom Type 5 | 0 |
| Total Area: | 0.00 |
| Washrooms: | 3 |
| Heat Type: | Forced Air |
| Central Air Conditioning: | Central Air |
$
%
Years
This calculator is for demonstration purposes only. Always consult a professional
financial advisor before making personal financial decisions.
| Although the information displayed is believed to be accurate, no warranties or representations are made of any kind. |
| ROYAL LEPAGE FRANK REAL ESTATE |
|
|

Saleem Akhtar
Sales Representative
Dir:
647-965-2957
Bus:
416-496-9220
Fax:
416-496-2144
| Virtual Tour | Book Showing | Email a Friend |
Jump To:
At a Glance:
| Type: | Com - Condo Townhouse |
| Area: | Durham |
| Municipality: | Whitby |
| Neighbourhood: | Pringle Creek |
| Style: | 2-Storey |
| Tax: | $3,932 |
| Maintenance Fee: | $249.8 |
| Beds: | 3 |
| Baths: | 3 |
| Fireplace: | N |
Locatin Map:
Payment Calculator:


