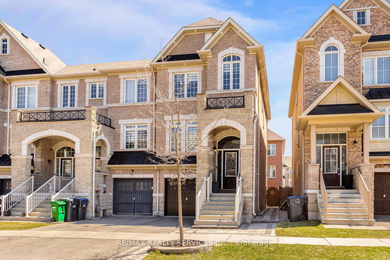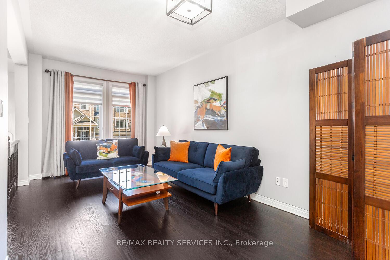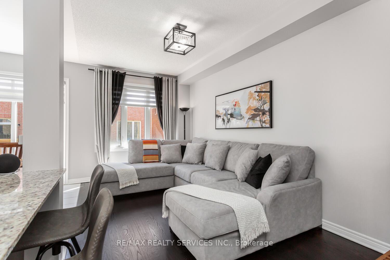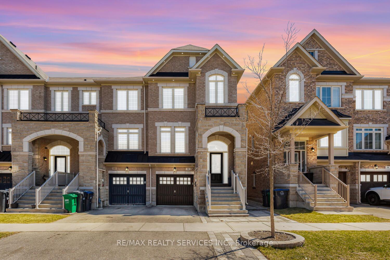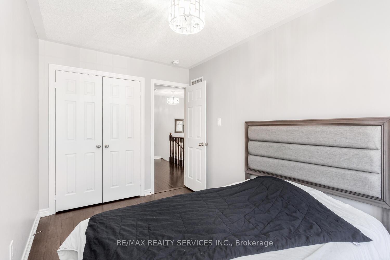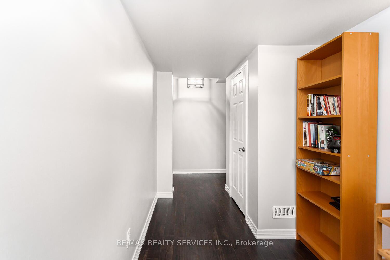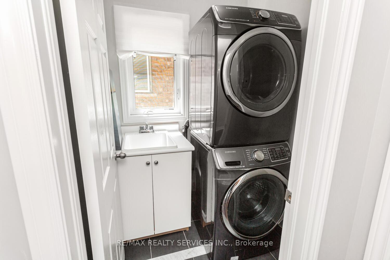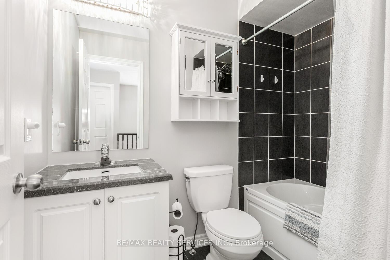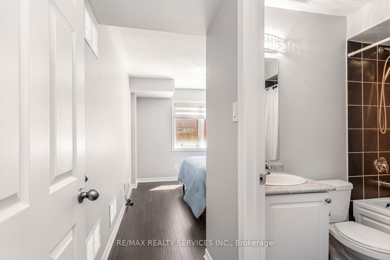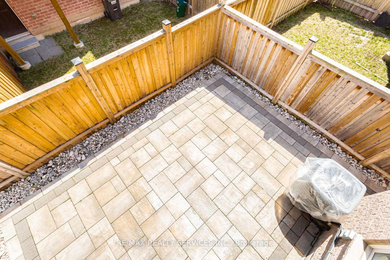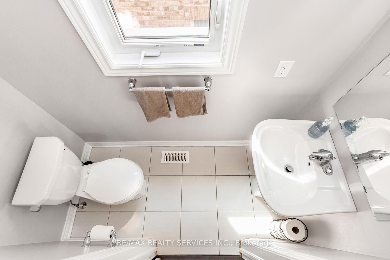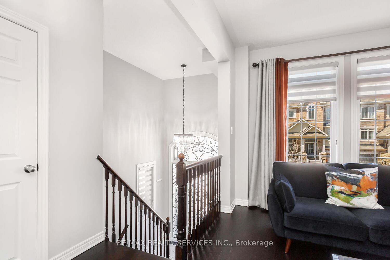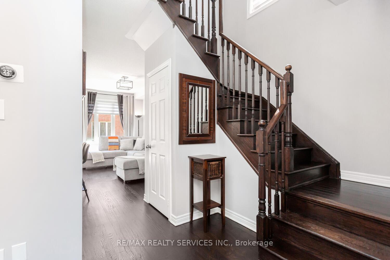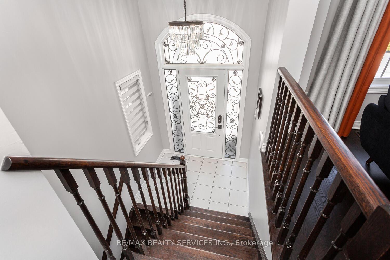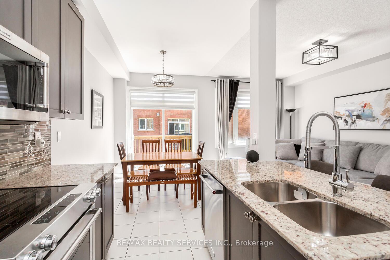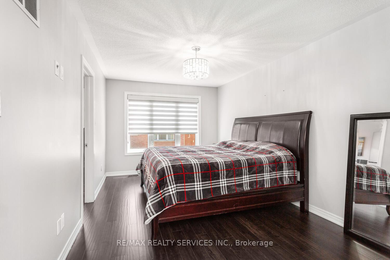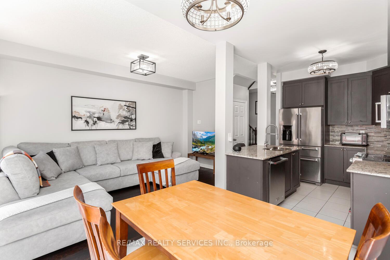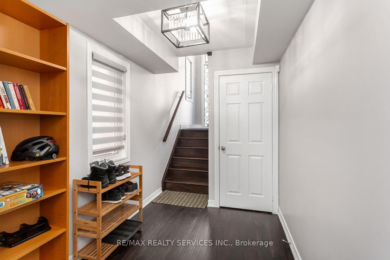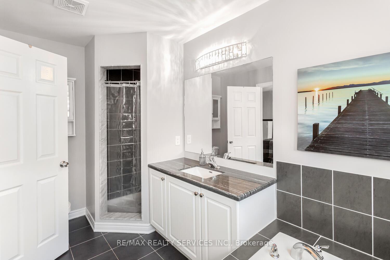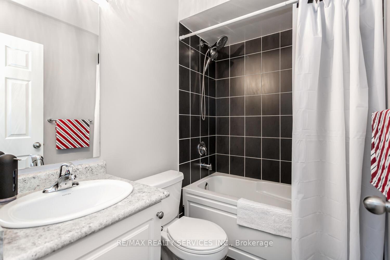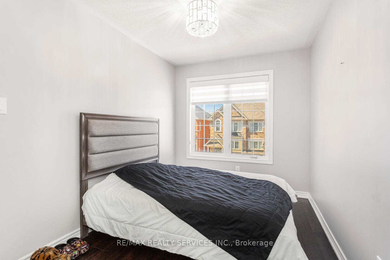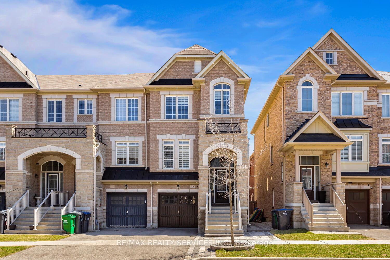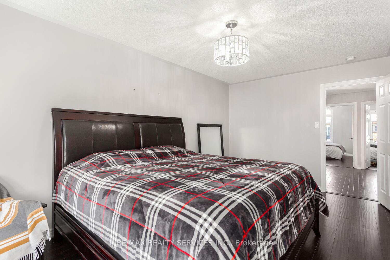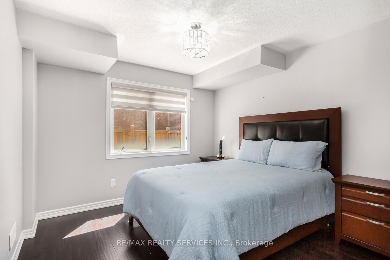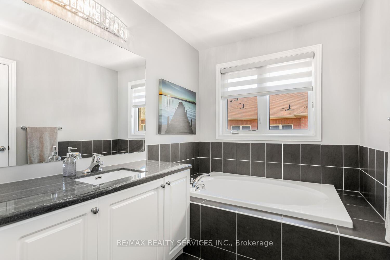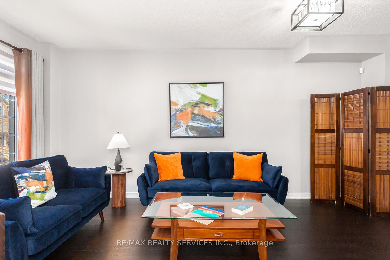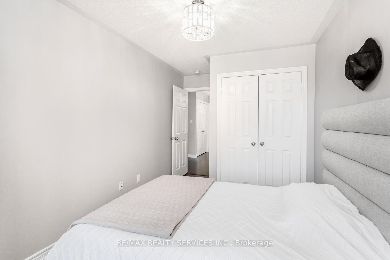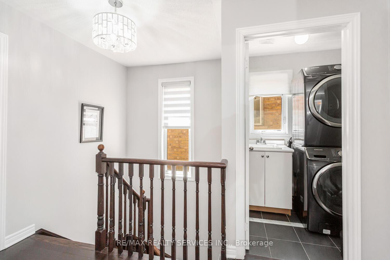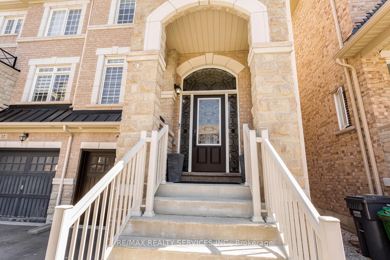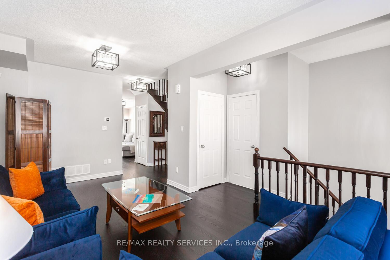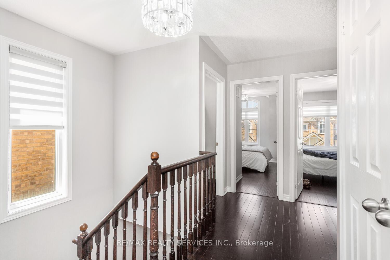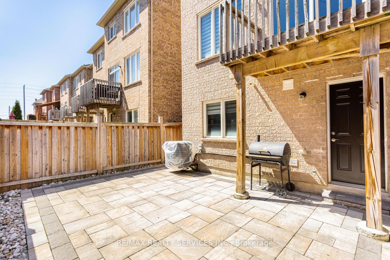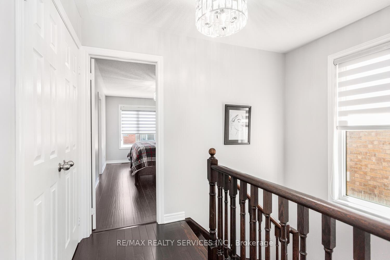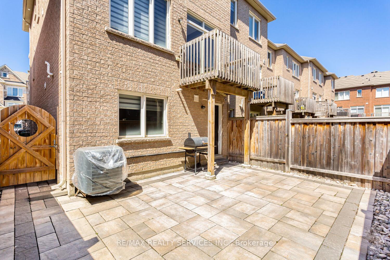$929,900
Available - For Sale
Listing ID: W12093668
14 Rockman Cres , Brampton, L7A 4A7, Peel
| Spectacularly upgraded 3-level freehold townhome featuring a total 4 bedrooms and 3.5 bathrooms, including a fully finished lower level with private bedroom and ensuite washroom ideal for guests or extended family. Enjoy dark-stained hardwood floors and stairs throughout, a modern kitchen with granite countertops and high quality stainless steel appliances, and a walkout to a private deck perfect for morning coffee . Professionally finished perimeter landscaping including backyard with interlocking stone, offering a low-maintenance outdoor space with great curb appeal. Additional highlights include upgraded light fixtures, convenient upper-level laundry. This perfect family home is conveniently located in a high-demand location close to schools, parks, shopping, transit, and more. A perfect blend of style, function, and location move in and enjoy! |
| Price | $929,900 |
| Taxes: | $5169.00 |
| Assessment Year: | 2024 |
| Occupancy: | Owner |
| Address: | 14 Rockman Cres , Brampton, L7A 4A7, Peel |
| Directions/Cross Streets: | Mississauga Rd, Sandalwood Pkwy |
| Rooms: | 7 |
| Rooms +: | 1 |
| Bedrooms: | 3 |
| Bedrooms +: | 1 |
| Family Room: | T |
| Basement: | Finished wit |
| Level/Floor | Room | Length(ft) | Width(ft) | Descriptions | |
| Room 1 | Second | Living Ro | 10.82 | 9.64 | Hardwood Floor, Open Concept, Window |
| Room 2 | Second | Family Ro | 16.33 | 8.86 | Hardwood Floor, Open Concept, Window |
| Room 3 | Second | Kitchen | 8.86 | 7.9 | Ceramic Floor, Granite Counters, Stainless Steel Appl |
| Room 4 | Second | Breakfast | 9.74 | 7.9 | Ceramic Floor, W/O To Deck, Overlooks Family |
| Room 5 | Third | Primary B | 16.4 | 10 | Hardwood Floor, Closet, 5 Pc Bath |
| Room 6 | Third | Bedroom 2 | 11.68 | 8.43 | Hardwood Floor, Window, Closet |
| Room 7 | Third | Bedroom 3 | 12.3 | 8.23 | Hardwood Floor, Closet, Window |
| Room 8 | Lower | Bedroom 4 | 10.82 | 10.66 | Laminate, Window, 4 Pc Ensuite |
| Washroom Type | No. of Pieces | Level |
| Washroom Type 1 | 5 | Third |
| Washroom Type 2 | 4 | Third |
| Washroom Type 3 | 2 | Second |
| Washroom Type 4 | 4 | Lower |
| Washroom Type 5 | 0 |
| Total Area: | 0.00 |
| Property Type: | Att/Row/Townhouse |
| Style: | 3-Storey |
| Exterior: | Brick |
| Garage Type: | Built-In |
| Drive Parking Spaces: | 1 |
| Pool: | None |
| Approximatly Square Footage: | 1500-2000 |
| CAC Included: | N |
| Water Included: | N |
| Cabel TV Included: | N |
| Common Elements Included: | N |
| Heat Included: | N |
| Parking Included: | N |
| Condo Tax Included: | N |
| Building Insurance Included: | N |
| Fireplace/Stove: | N |
| Heat Type: | Forced Air |
| Central Air Conditioning: | Central Air |
| Central Vac: | N |
| Laundry Level: | Syste |
| Ensuite Laundry: | F |
| Sewers: | Sewer |
| Utilities-Cable: | Y |
| Utilities-Hydro: | Y |
$
%
Years
This calculator is for demonstration purposes only. Always consult a professional
financial advisor before making personal financial decisions.
| Although the information displayed is believed to be accurate, no warranties or representations are made of any kind. |
| RE/MAX REALTY SERVICES INC. |
|
|

Saleem Akhtar
Sales Representative
Dir:
647-965-2957
Bus:
416-496-9220
Fax:
416-496-2144
| Virtual Tour | Book Showing | Email a Friend |
Jump To:
At a Glance:
| Type: | Freehold - Att/Row/Townhouse |
| Area: | Peel |
| Municipality: | Brampton |
| Neighbourhood: | Northwest Brampton |
| Style: | 3-Storey |
| Tax: | $5,169 |
| Beds: | 3+1 |
| Baths: | 4 |
| Fireplace: | N |
| Pool: | None |
Locatin Map:
Payment Calculator:

