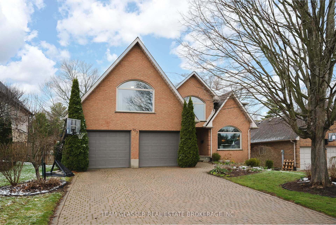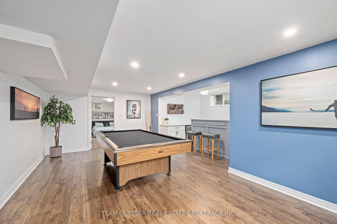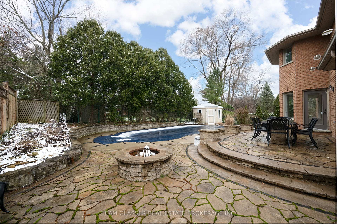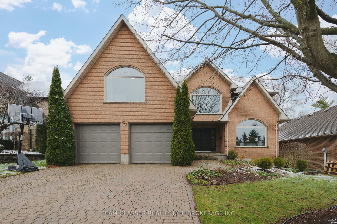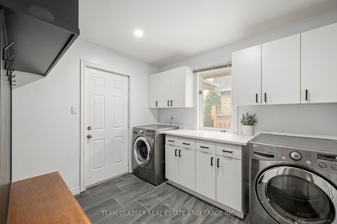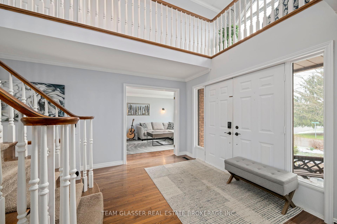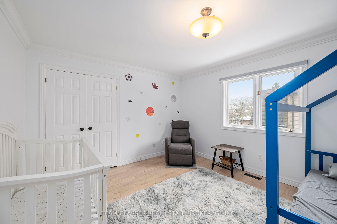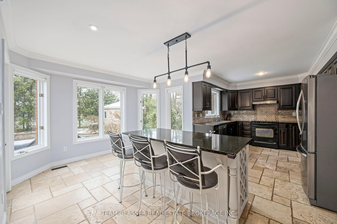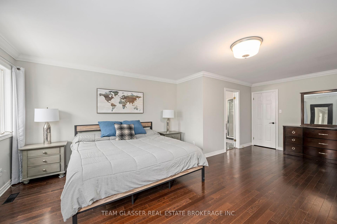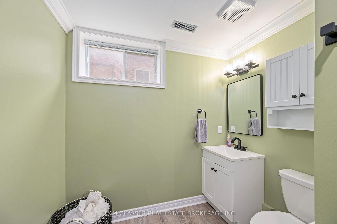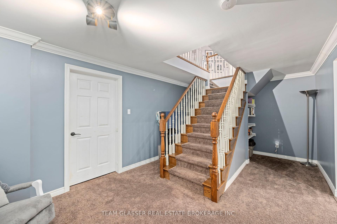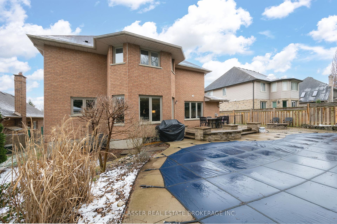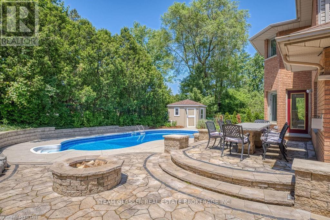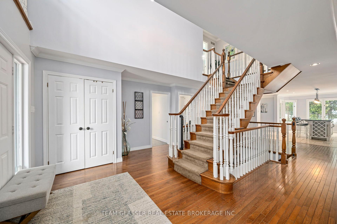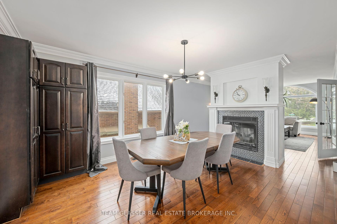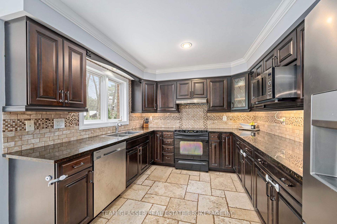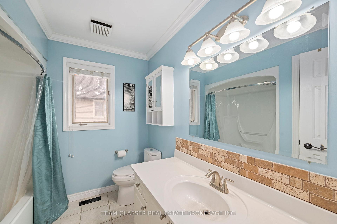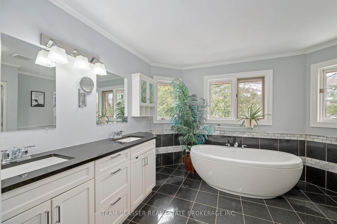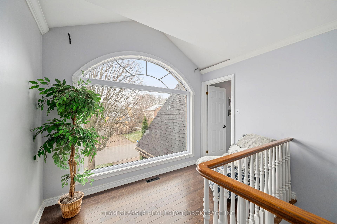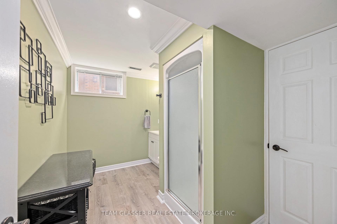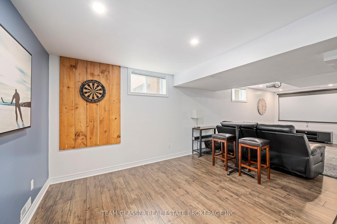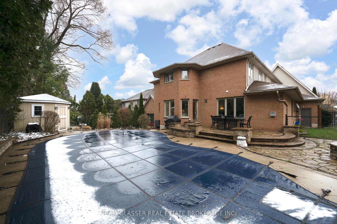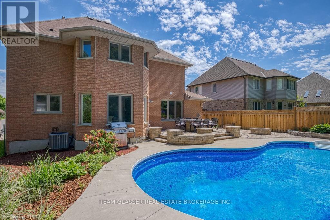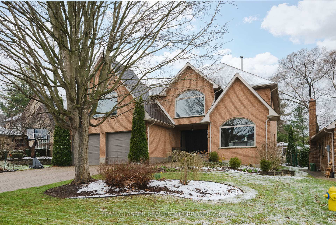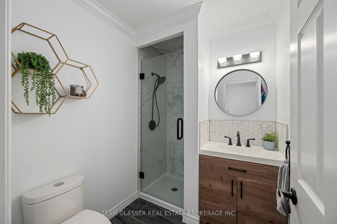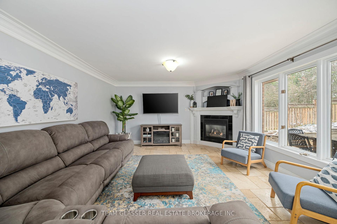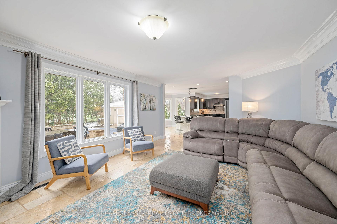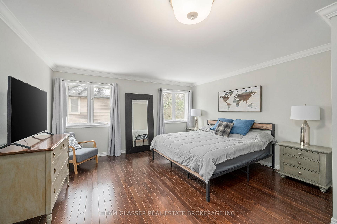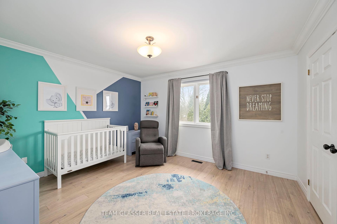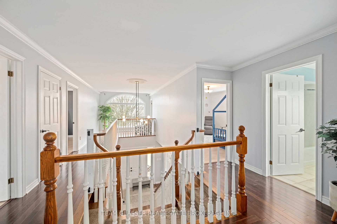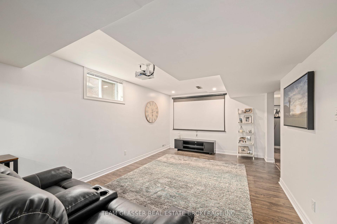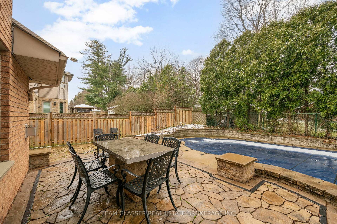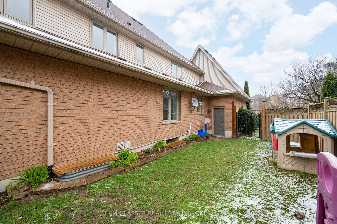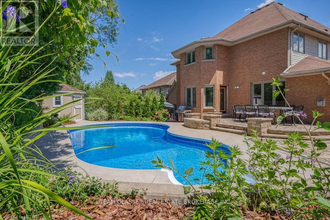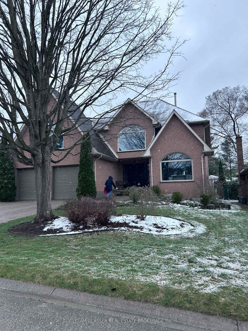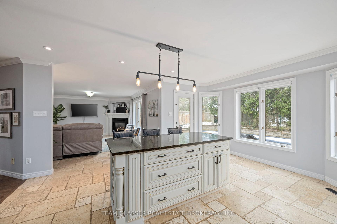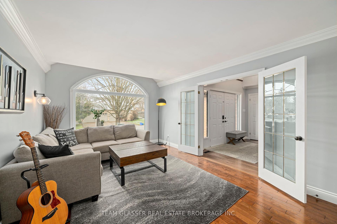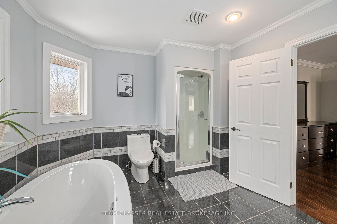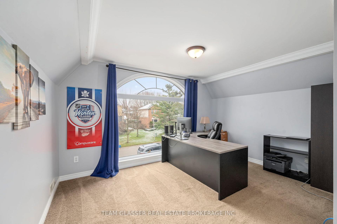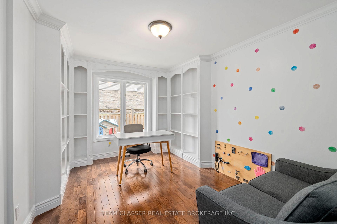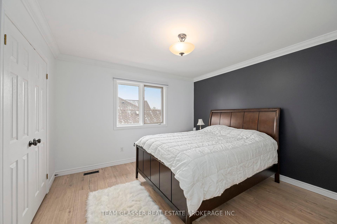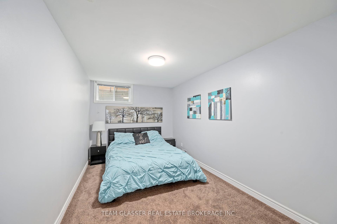$1,199,000
Available - For Sale
Listing ID: X12093554
103 ROSE HIP Plac , London, N6K 4H4, Middlesex
| Welcome home! This gorgeous & spacious 5+1 bed, 4 bath is a perfect family residence situated on a quiet cul-de-sac in Rosecliffe Estates. Enter through the front to a grand foyer with a Scarlett OHara staircase or through the garage to a newly renovated mudroom.Find a split living & dining room with a double-sided gas fireplace, the perfect place to entertain. The kitchen is loaded with cupboards and an island that opens up to another living area. The eat-in kitchen overlooks the backyard with rear gardens and an in-ground swimming pool. Also on the main floor is the perfect office or library with crown molding throughout. Upstairs, there are four generously sized bedrooms plus an enormous primary bedroom with spa-style ensuite & walk-in closet. Finished lower level with a large bar and games room. There are many upgrades throughout the home with plenty of storage. Book your showing today, this wont last long! |
| Price | $1,199,000 |
| Taxes: | $8904.00 |
| Occupancy: | Owner |
| Address: | 103 ROSE HIP Plac , London, N6K 4H4, Middlesex |
| Acreage: | < .50 |
| Directions/Cross Streets: | ROSECLIFFE ESTATES OFF WONDERLAND RD SOUTH |
| Rooms: | 16 |
| Rooms +: | 3 |
| Bedrooms: | 5 |
| Bedrooms +: | 0 |
| Family Room: | T |
| Basement: | Walk-Out, Finished |
| Level/Floor | Room | Length(ft) | Width(ft) | Descriptions | |
| Room 1 | Main | Den | 14.99 | 9.58 | |
| Room 2 | Main | Living Ro | 17.48 | 11.64 | |
| Room 3 | Main | Dining Ro | 14.99 | 11.64 | |
| Room 4 | Main | Family Ro | 18.99 | 13.81 | |
| Room 5 | Main | Kitchen | 10.3 | 9.97 | |
| Room 6 | Main | Kitchen | 16.99 | 11.97 | |
| Room 7 | Main | Bathroom | |||
| Room 8 | Second | Primary B | 22.3 | 14.73 | |
| Room 9 | Second | Bedroom | 14.46 | 13.81 | |
| Room 10 | Second | Bedroom | 14.3 | 11.64 | |
| Room 11 | Second | Bedroom | 11.97 | 11.81 | |
| Room 12 | Second | Bedroom | 14.66 | 11.91 | |
| Room 13 | Second | Bathroom | |||
| Room 14 | Second | Bathroom |
| Washroom Type | No. of Pieces | Level |
| Washroom Type 1 | 3 | Main |
| Washroom Type 2 | 5 | Second |
| Washroom Type 3 | 4 | Second |
| Washroom Type 4 | 3 | Basement |
| Washroom Type 5 | 0 |
| Total Area: | 0.00 |
| Property Type: | Detached |
| Style: | 2-Storey |
| Exterior: | Brick |
| Garage Type: | Attached |
| (Parking/)Drive: | Private Do |
| Drive Parking Spaces: | 4 |
| Park #1 | |
| Parking Type: | Private Do |
| Park #2 | |
| Parking Type: | Private Do |
| Park #3 | |
| Parking Type: | Other |
| Pool: | Inground |
| Approximatly Square Footage: | 3000-3500 |
| Property Features: | Fenced Yard |
| CAC Included: | N |
| Water Included: | N |
| Cabel TV Included: | N |
| Common Elements Included: | N |
| Heat Included: | N |
| Parking Included: | N |
| Condo Tax Included: | N |
| Building Insurance Included: | N |
| Fireplace/Stove: | N |
| Heat Type: | Forced Air |
| Central Air Conditioning: | Central Air |
| Central Vac: | Y |
| Laundry Level: | Syste |
| Ensuite Laundry: | F |
| Sewers: | Sewer |
| Utilities-Cable: | Y |
| Utilities-Hydro: | Y |
$
%
Years
This calculator is for demonstration purposes only. Always consult a professional
financial advisor before making personal financial decisions.
| Although the information displayed is believed to be accurate, no warranties or representations are made of any kind. |
| TEAM GLASSER REAL ESTATE BROKERAGE INC. |
|
|

Saleem Akhtar
Sales Representative
Dir:
647-965-2957
Bus:
416-496-9220
Fax:
416-496-2144
| Book Showing | Email a Friend |
Jump To:
At a Glance:
| Type: | Freehold - Detached |
| Area: | Middlesex |
| Municipality: | London |
| Neighbourhood: | South C |
| Style: | 2-Storey |
| Tax: | $8,904 |
| Beds: | 5 |
| Baths: | 4 |
| Fireplace: | N |
| Pool: | Inground |
Locatin Map:
Payment Calculator:

