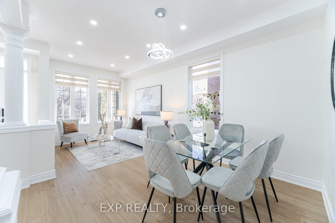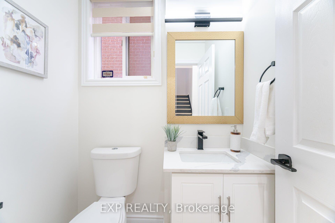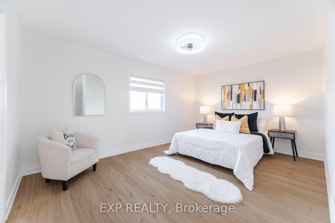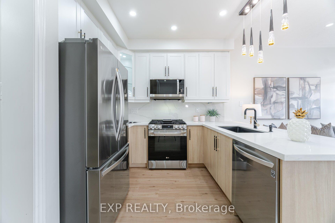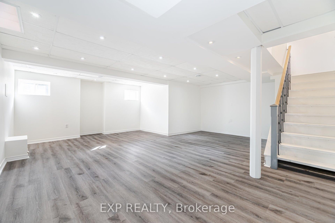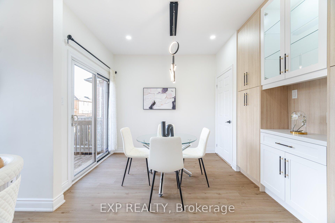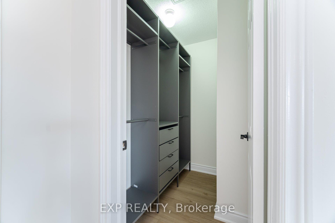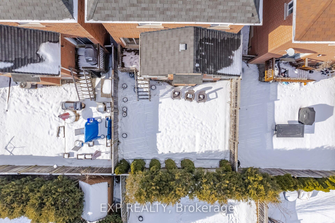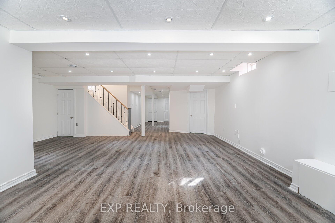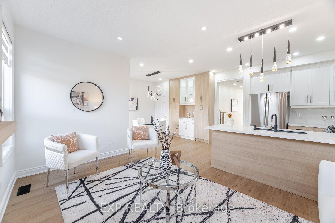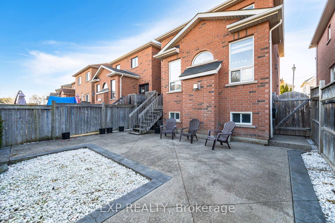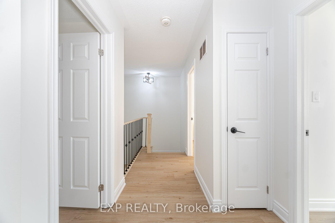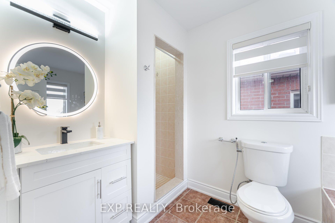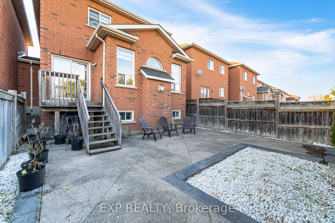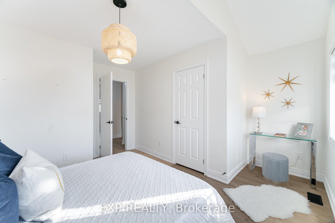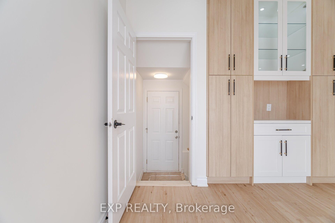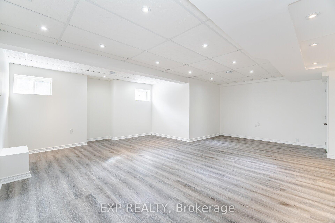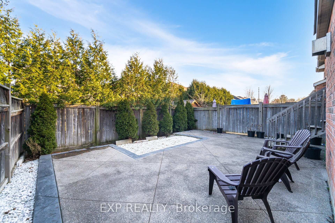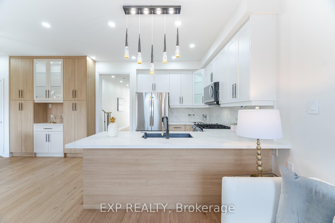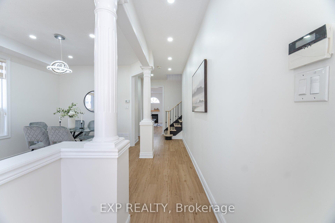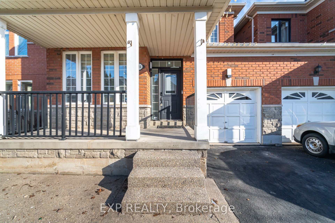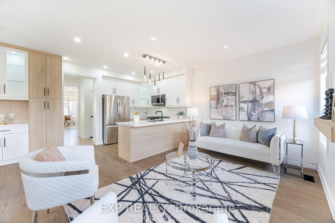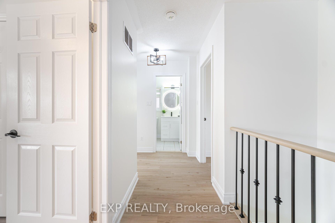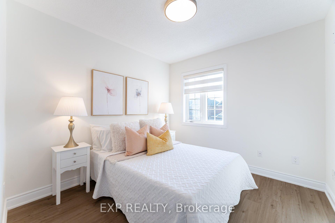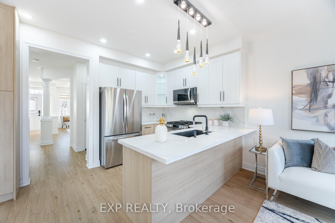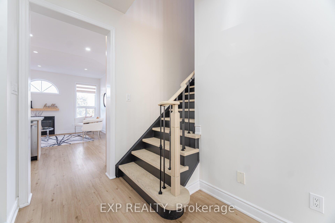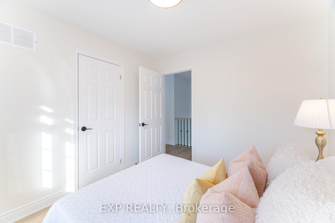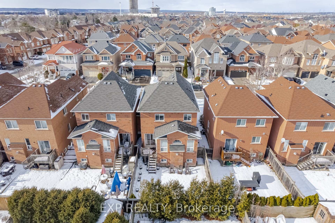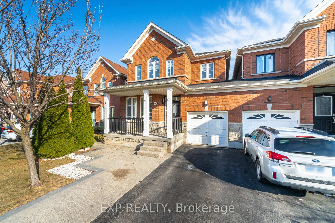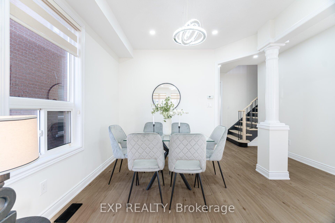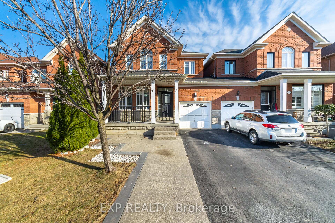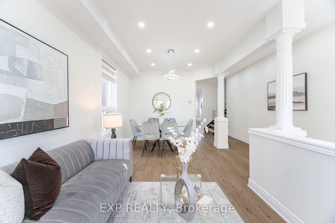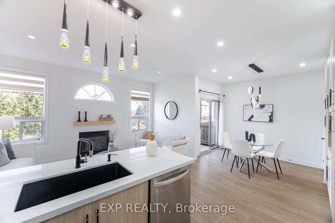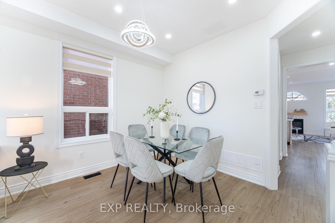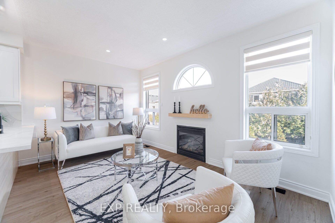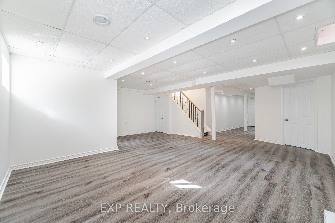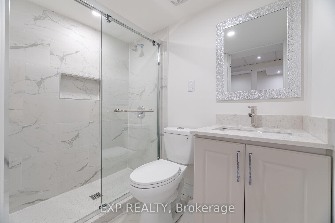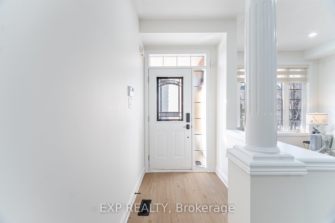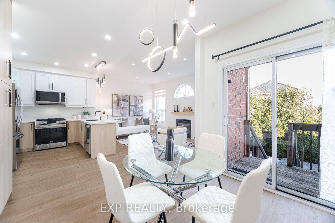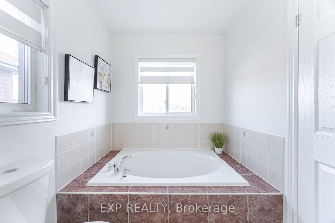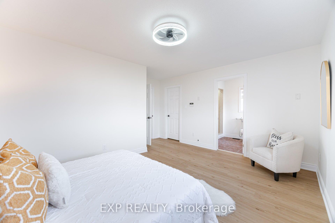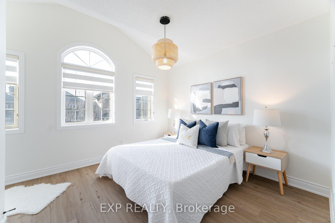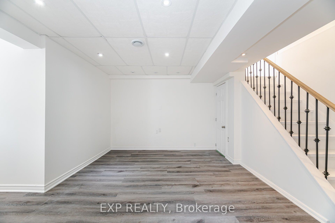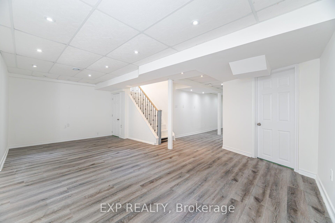$999,900
Available - For Sale
Listing ID: W12093663
394 Black Driv , Milton, L9T 6R8, Halton
| Welcome to upgraded Semi-detached in Clark Neighborhood ! Feels like detached home with deep drive way and no side walk (3-4 Car parking space). Spacious approx. 1700 Sqft above Grade, 9 Ft. Ceiling on Main, Gas Fireplace, Beaverhall Built. Apx. 100k spent on updating flooring ,Kitchen, Stairs, Bathrooms and Basement. Spacious Front Porch. Enter To A Living Room combined with Dining room. Fam Rm With Gas Fireplace & Pot Lights. Updated Kitchen W/ Stainless Steel Appl(2023), Quartz counter top, Quartz Backsplash, New Pantry & Eat In Kit. Deck &Patio In Private Backyard. Access To Garage. New Water Heater(2023), Wifi enabled Switches and Light Fixtures, EV charger rough-in in Garage, Basement can be turned into Rental by adding Kitchen. Fin Bsmt W/ Spacious Rec Room, Brand new Bathroom & Sep Entrance!! Most Desirable Location; Steps To Go, Schools, Shops++ |
| Price | $999,900 |
| Taxes: | $3939.44 |
| Assessment Year: | 2024 |
| Occupancy: | Vacant |
| Address: | 394 Black Driv , Milton, L9T 6R8, Halton |
| Directions/Cross Streets: | Thomspon/Mccuaig |
| Rooms: | 9 |
| Rooms +: | 1 |
| Bedrooms: | 3 |
| Bedrooms +: | 1 |
| Family Room: | T |
| Basement: | Finished, Separate Ent |
| Level/Floor | Room | Length(ft) | Width(ft) | Descriptions | |
| Room 1 | Main | Living Ro | 19.02 | 10.5 | Vinyl Floor, Combined w/Dining, Open Concept |
| Room 2 | Main | Dining Ro | 19.02 | 10.5 | Vinyl Floor, Combined w/Living, Overlooks Frontyard |
| Room 3 | Main | Kitchen | 12.46 | 9.18 | Vinyl Floor, Stainless Steel Appl, Pot Lights |
| Room 4 | Main | Breakfast | 10.82 | 10.66 | Vinyl Floor, Pot Lights, Overlooks Backyard |
| Room 5 | Main | Family Ro | 15.09 | 10.17 | Gas Fireplace, Pot Lights, Vaulted Ceiling(s) |
| Room 6 | Second | Primary B | 15.58 | 11.15 | Walk-In Closet(s), 4 Pc Ensuite, Separate Shower |
| Room 7 | Second | Bedroom 2 | 10.82 | 10.17 | Double Closet, Overlooks Frontyard, Vinyl Floor |
| Room 8 | Second | Bedroom 3 | 9.84 | 9.18 | Double Closet, Overlooks Frontyard, Vinyl Floor |
| Room 9 | Basement | Recreatio | 21.32 | 20.99 | Pot Lights, Laminate, Open Concept |
| Washroom Type | No. of Pieces | Level |
| Washroom Type 1 | 2 | Main |
| Washroom Type 2 | 4 | Second |
| Washroom Type 3 | 3 | Basement |
| Washroom Type 4 | 0 | |
| Washroom Type 5 | 0 |
| Total Area: | 0.00 |
| Property Type: | Semi-Detached |
| Style: | 2-Storey |
| Exterior: | Brick |
| Garage Type: | Built-In |
| (Parking/)Drive: | Private |
| Drive Parking Spaces: | 2 |
| Park #1 | |
| Parking Type: | Private |
| Park #2 | |
| Parking Type: | Private |
| Pool: | None |
| Approximatly Square Footage: | 1500-2000 |
| Property Features: | Fenced Yard, School |
| CAC Included: | N |
| Water Included: | N |
| Cabel TV Included: | N |
| Common Elements Included: | N |
| Heat Included: | N |
| Parking Included: | N |
| Condo Tax Included: | N |
| Building Insurance Included: | N |
| Fireplace/Stove: | Y |
| Heat Type: | Forced Air |
| Central Air Conditioning: | Central Air |
| Central Vac: | N |
| Laundry Level: | Syste |
| Ensuite Laundry: | F |
| Sewers: | Sewer |
$
%
Years
This calculator is for demonstration purposes only. Always consult a professional
financial advisor before making personal financial decisions.
| Although the information displayed is believed to be accurate, no warranties or representations are made of any kind. |
| EXP REALTY |
|
|

Saleem Akhtar
Sales Representative
Dir:
647-965-2957
Bus:
416-496-9220
Fax:
416-496-2144
| Virtual Tour | Book Showing | Email a Friend |
Jump To:
At a Glance:
| Type: | Freehold - Semi-Detached |
| Area: | Halton |
| Municipality: | Milton |
| Neighbourhood: | 1027 - CL Clarke |
| Style: | 2-Storey |
| Tax: | $3,939.44 |
| Beds: | 3+1 |
| Baths: | 4 |
| Fireplace: | Y |
| Pool: | None |
Locatin Map:
Payment Calculator:

