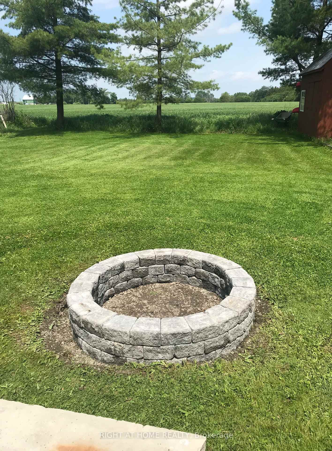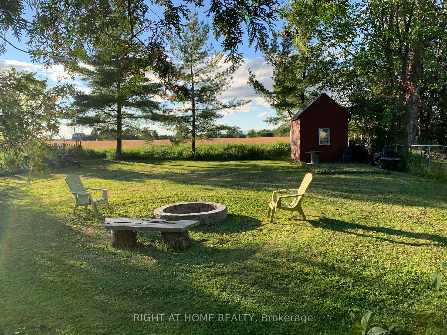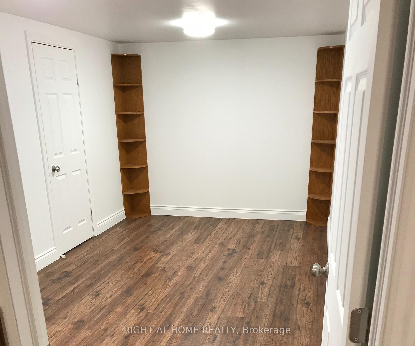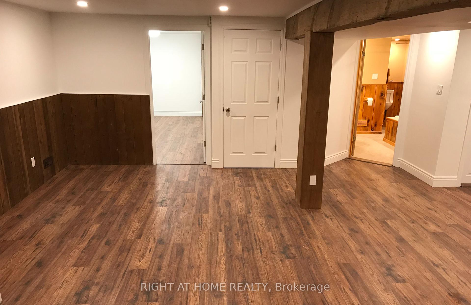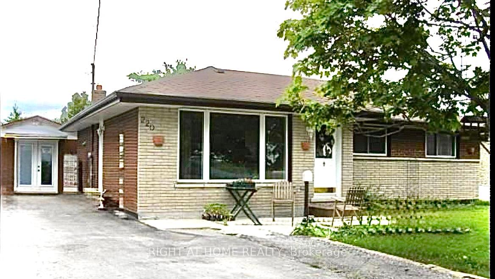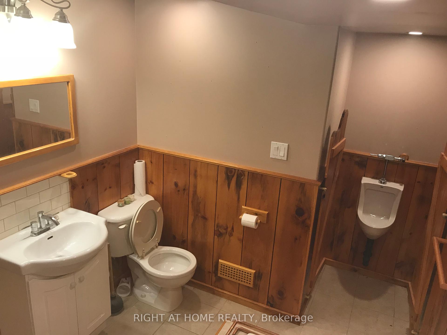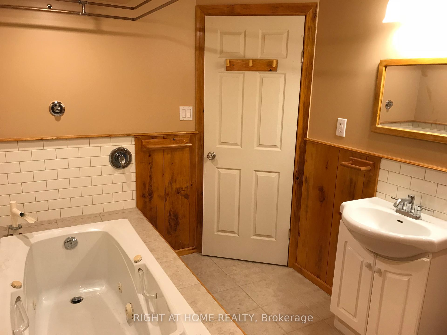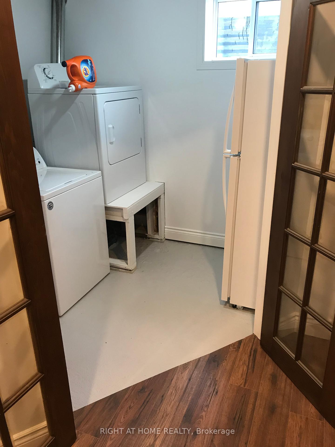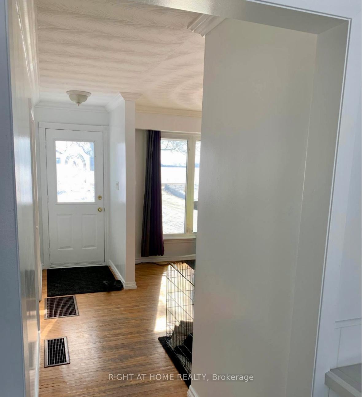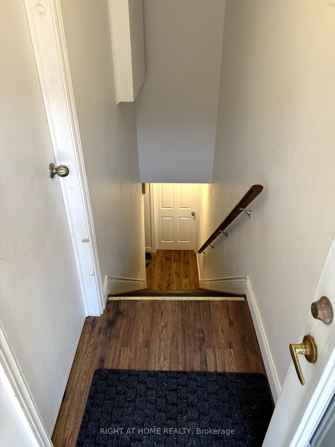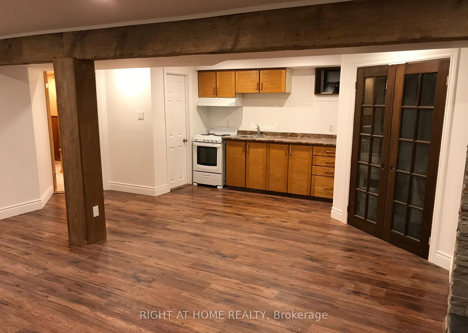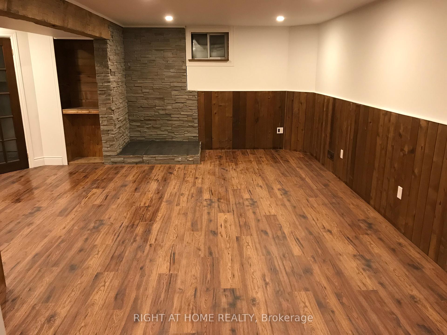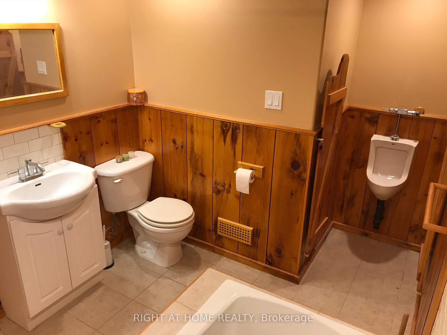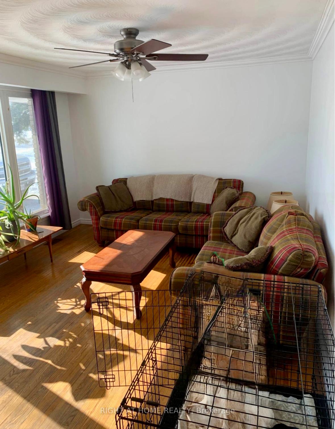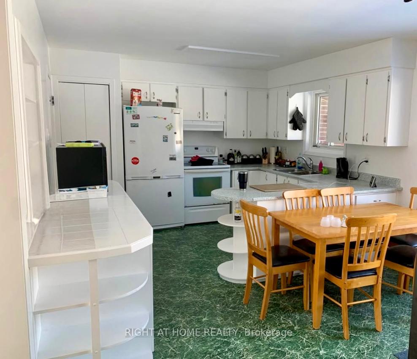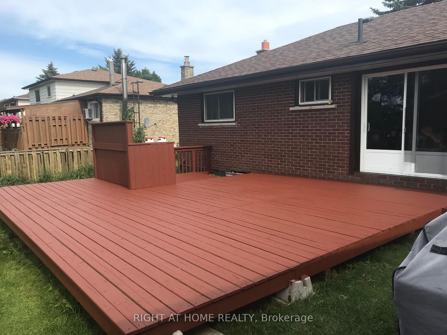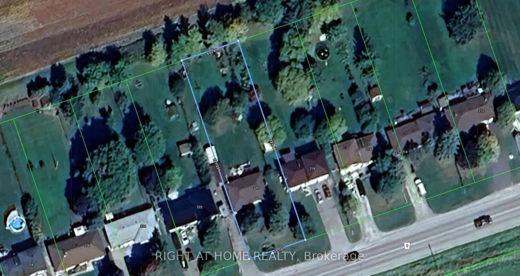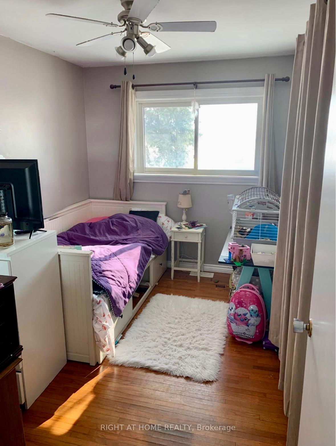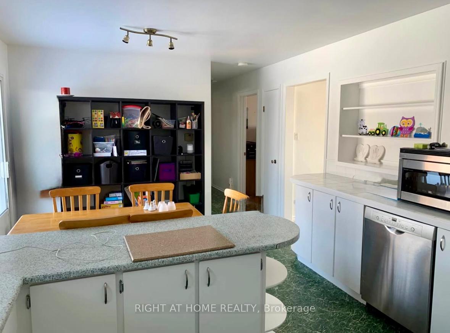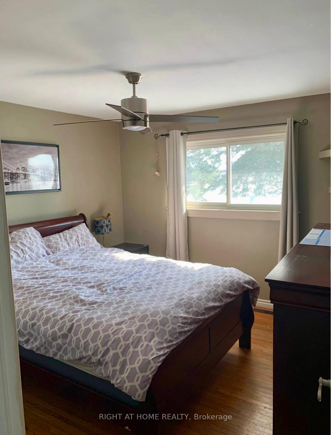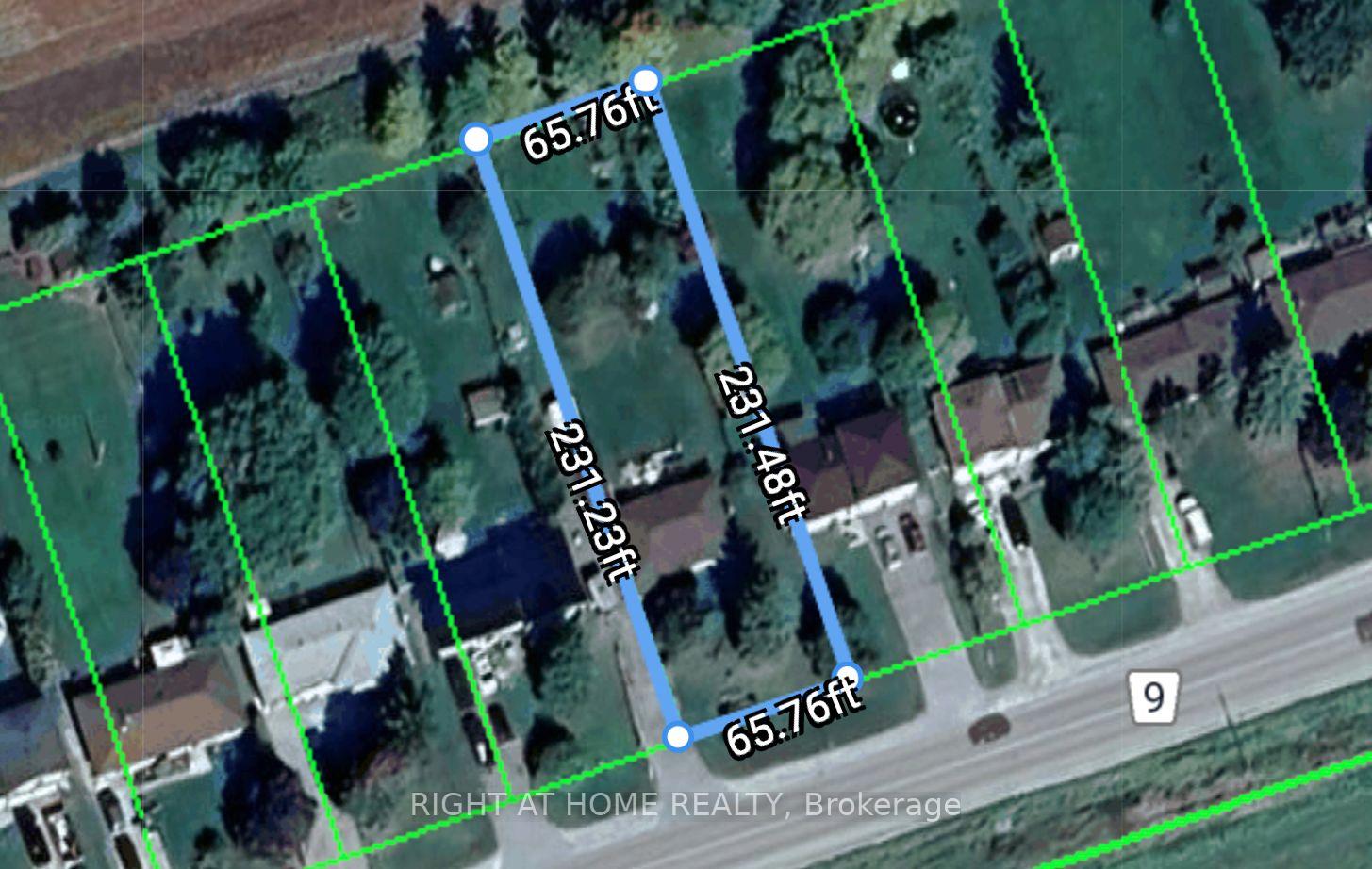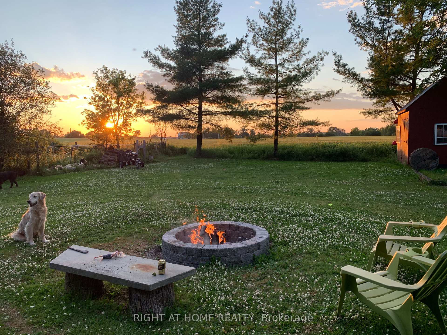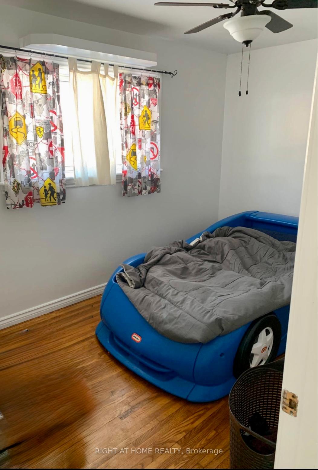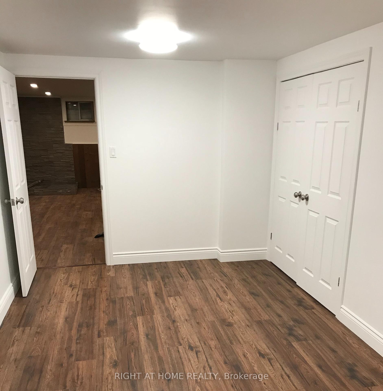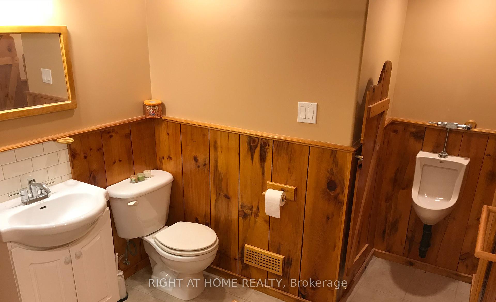$650,000
Available - For Sale
Listing ID: X12027656
220 King Stre , Kawartha Lakes, K0M 2T0, Kawartha Lakes
| Incredible country living opportunity awaits just 1 hour from the 416! This all-brick bungalow sits on an expansive 66'x243' lot and boasts more than 1/3 of an acre with plentiful potential ownership options from cozy, quiet abode to investment set-and-forget ownership! Multiple outbuildings on the property include a huge workshop/garage offering functional insulated work space for 4 season projects (easily converted to traditional garage with a door swap) and a large 10'x10' rear shed for outdoor equipment & seasonal storage. From walking out through the kitchen to the deck, enjoying warm summer sunsets by the fire pit in the huge backyard to the serenity of rural living with no neighbours behind the private outdoor space is as flexible as it is functional. Inside, two separately set up living areas are made up of an upper level with 3 bedrooms and 1 full bath while the lower level offers a nicely finished apartment-style set up with 1 bedroom, a second kitchen, 1 full bath (uniquely equipped with saloon doors & urinal in addition to traditional washroom fixtures and a jacuzzi tub) and the home further offers 2 sets of laundry facilities. |
| Price | $650,000 |
| Taxes: | $2384.16 |
| Occupancy: | Tenant |
| Address: | 220 King Stre , Kawartha Lakes, K0M 2T0, Kawartha Lakes |
| Directions/Cross Streets: | Simcoe St. & Woodville Rd. |
| Rooms: | 8 |
| Bedrooms: | 3 |
| Bedrooms +: | 1 |
| Family Room: | F |
| Basement: | Finished, Full |
| Level/Floor | Room | Length(ft) | Width(ft) | Descriptions | |
| Room 1 | Main | Kitchen | 18.86 | 11.68 | Eat-in Kitchen, B/I Shelves, W/O To Deck |
| Room 2 | Main | Living Ro | 17.25 | 11.91 | Picture Window, Hardwood Floor, Crown Moulding |
| Room 3 | Main | Primary B | 11.51 | 10.96 | Ceiling Fan(s), Hardwood Floor, Double Closet |
| Room 4 | Main | Bedroom | 12.69 | 12 | Ceiling Fan(s), Hardwood Floor, Closet |
| Room 5 | Main | Bedroom | 11.51 | 8 | Ceiling Fan(s), Hardwood Floor, Double Closet |
| Room 6 | Basement | Living Ro | 23.32 | 22.47 | Beamed Ceilings, Laminate, Combined w/Kitchen |
| Room 7 | Basement | Kitchen | 23.32 | 22.47 | Pantry, Laminate, Combined w/Living |
| Room 8 | Basement | Bedroom | 16.56 | 11.09 | B/I Shelves, Laminate, Closet |
| Washroom Type | No. of Pieces | Level |
| Washroom Type 1 | 4 | Main |
| Washroom Type 2 | 4 | Basement |
| Washroom Type 3 | 0 | |
| Washroom Type 4 | 0 | |
| Washroom Type 5 | 0 |
| Total Area: | 0.00 |
| Property Type: | Detached |
| Style: | Bungalow |
| Exterior: | Brick |
| Garage Type: | Detached |
| (Parking/)Drive: | Private Tr |
| Drive Parking Spaces: | 6 |
| Park #1 | |
| Parking Type: | Private Tr |
| Park #2 | |
| Parking Type: | Private Tr |
| Pool: | None |
| Other Structures: | Additional Gar |
| Property Features: | School, Rec./Commun.Centre |
| CAC Included: | N |
| Water Included: | N |
| Cabel TV Included: | N |
| Common Elements Included: | N |
| Heat Included: | N |
| Parking Included: | N |
| Condo Tax Included: | N |
| Building Insurance Included: | N |
| Fireplace/Stove: | N |
| Heat Type: | Forced Air |
| Central Air Conditioning: | None |
| Central Vac: | N |
| Laundry Level: | Syste |
| Ensuite Laundry: | F |
| Sewers: | Septic |
| Utilities-Cable: | A |
| Utilities-Hydro: | Y |
$
%
Years
This calculator is for demonstration purposes only. Always consult a professional
financial advisor before making personal financial decisions.
| Although the information displayed is believed to be accurate, no warranties or representations are made of any kind. |
| RIGHT AT HOME REALTY |
|
|

Saleem Akhtar
Sales Representative
Dir:
647-965-2957
Bus:
416-496-9220
Fax:
416-496-2144
| Book Showing | Email a Friend |
Jump To:
At a Glance:
| Type: | Freehold - Detached |
| Area: | Kawartha Lakes |
| Municipality: | Kawartha Lakes |
| Neighbourhood: | Woodville |
| Style: | Bungalow |
| Tax: | $2,384.16 |
| Beds: | 3+1 |
| Baths: | 2 |
| Fireplace: | N |
| Pool: | None |
Locatin Map:
Payment Calculator:

