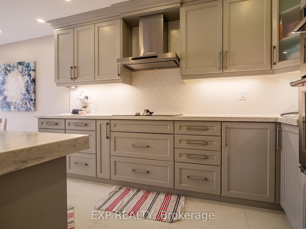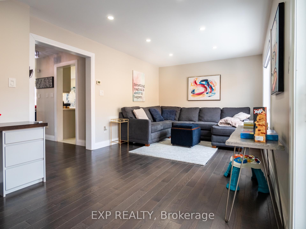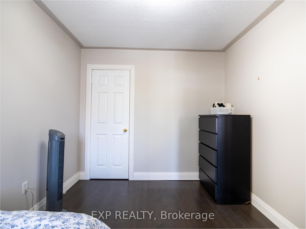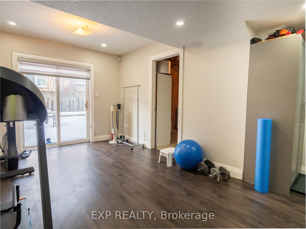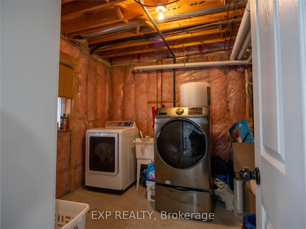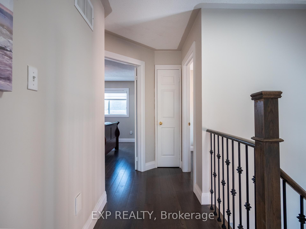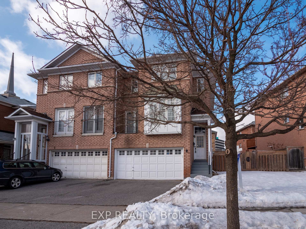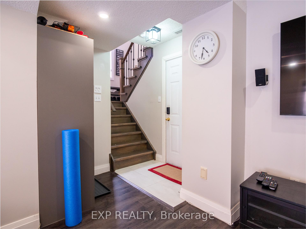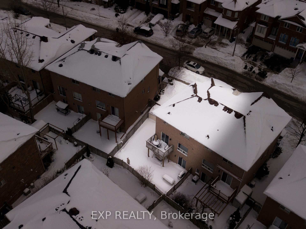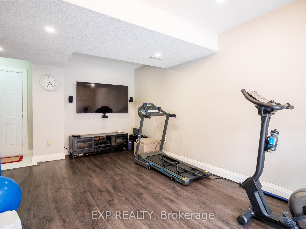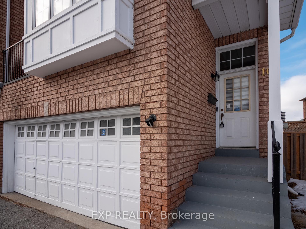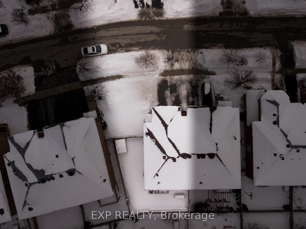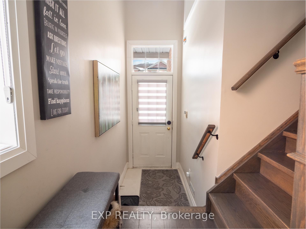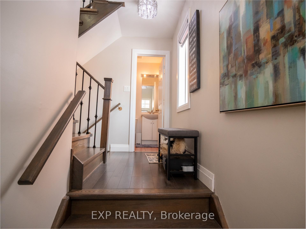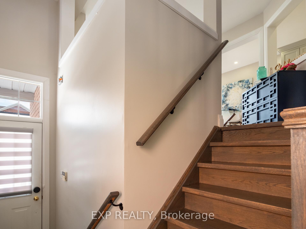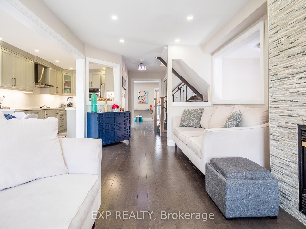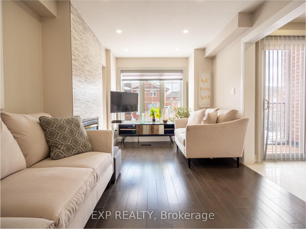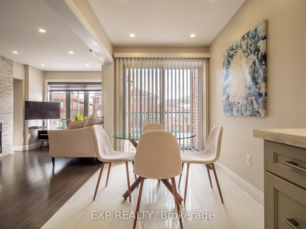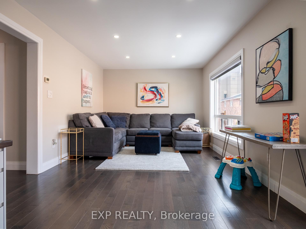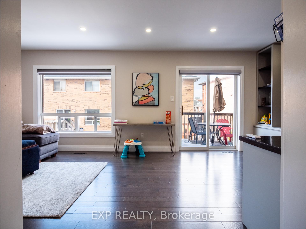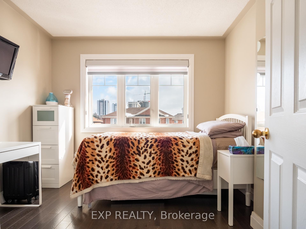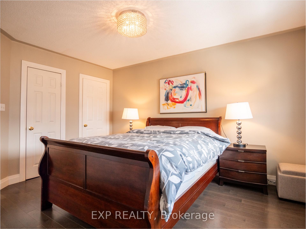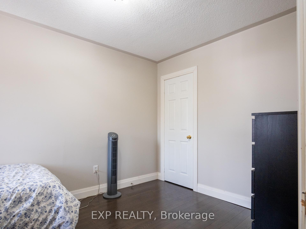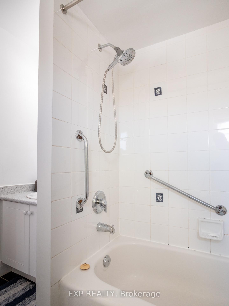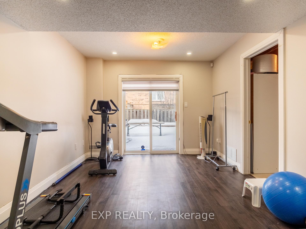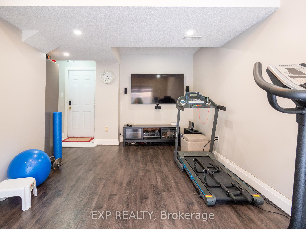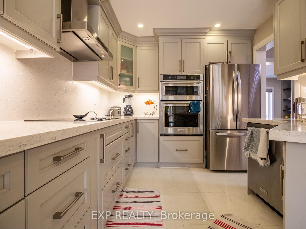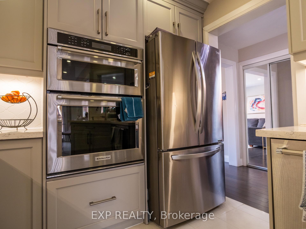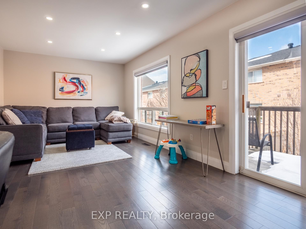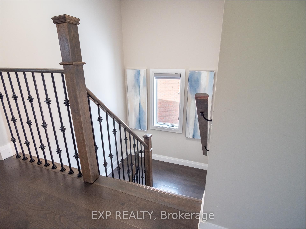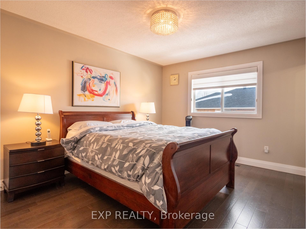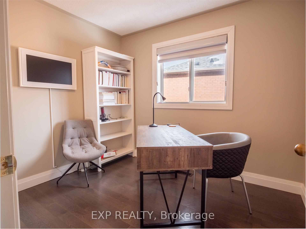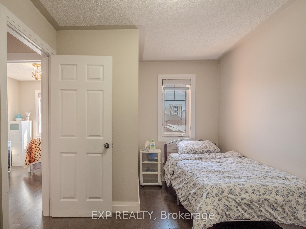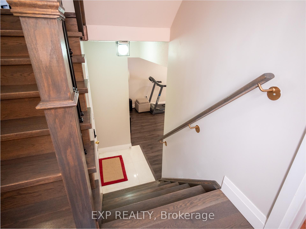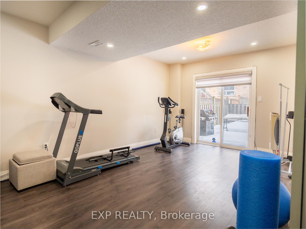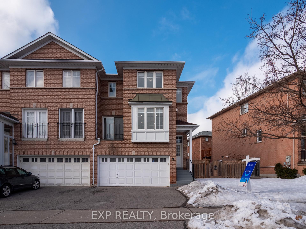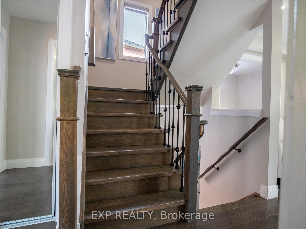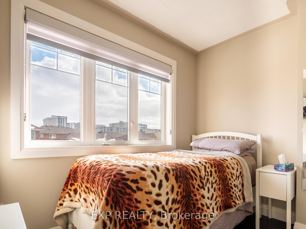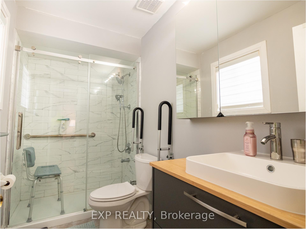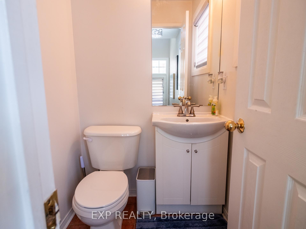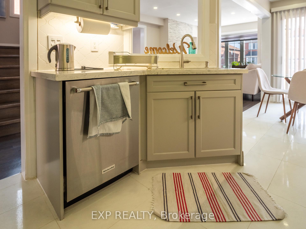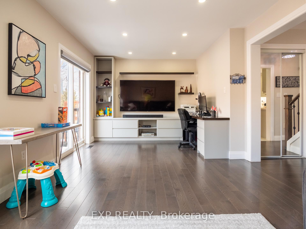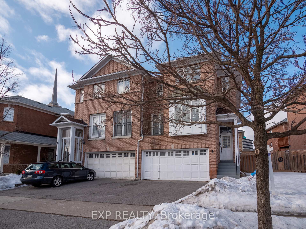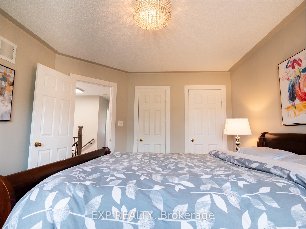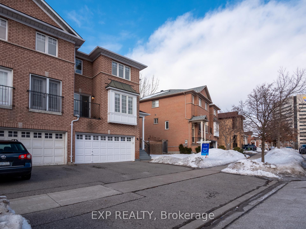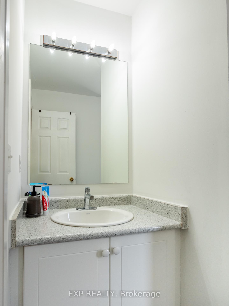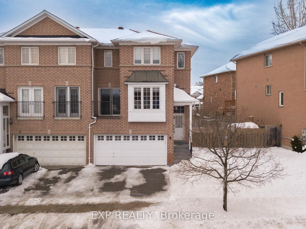$1,450,000
Available - For Sale
Listing ID: C12093658
10 Seton Park Road , Toronto, M3C 3Z6, Toronto
| Welcome to this generously sized 4-bedroom, 3-bathroom semi-detached home, ideally located in the vibrant and family-friendly community of Flemingdon Park. Designed for both comfort and lifestyle, this residence is just steps from scenic green spaces, including the Flemingdon Park Golf Club, as well as nearby playgrounds, tennis courts, community centers, and sports fieldsperfect for those who love an active and connected way of life.Enjoy the convenience of being minutes from local shops, restaurants, and top-rated schools. With quick access to the Don Valley Parkway and multiple transit routes, commuting is a breeze. Plus, the upcoming Eglinton Crosstown LRT (Line 5) will feature three nearby stations, enhancing accessibility even further.Whether youre a growing family or seeking a welcoming urban neighborhood with a strong sense of community, this property offers an exceptional opportunity to enjoy city living at its finest. |
| Price | $1,450,000 |
| Taxes: | $5715.00 |
| Occupancy: | Vacant |
| Address: | 10 Seton Park Road , Toronto, M3C 3Z6, Toronto |
| Directions/Cross Streets: | Ferrand Drive/ Seton Park Road |
| Rooms: | 8 |
| Rooms +: | 2 |
| Bedrooms: | 4 |
| Bedrooms +: | 0 |
| Family Room: | T |
| Basement: | Finished wit |
| Level/Floor | Room | Length(ft) | Width(ft) | Descriptions | |
| Room 1 | Main | Living Ro | 11.15 | 13.45 | |
| Room 2 | Main | Dining Ro | 10.82 | 12.14 | |
| Room 3 | Main | Kitchen | 12.14 | 10.17 | |
| Room 4 | Second | Primary B | 12.46 | 12.79 | |
| Room 5 | Second | Bedroom | 13.45 | 10.17 | |
| Room 6 | Second | Bedroom | 10.82 | 11.48 | |
| Room 7 | Second | Bedroom | 11.81 | 12.46 | |
| Room 8 | Main | Bathroom | 6.89 | 5.9 | 2 Pc Bath |
| Room 9 | Second | Bathroom | 7.87 | 9.18 | 4 Pc Bath |
| Room 10 | Basement | Bathroom | 7.22 | 9.51 | 4 Pc Bath |
| Washroom Type | No. of Pieces | Level |
| Washroom Type 1 | 2 | Main |
| Washroom Type 2 | 3 | Second |
| Washroom Type 3 | 4 | Second |
| Washroom Type 4 | 0 | |
| Washroom Type 5 | 0 |
| Total Area: | 0.00 |
| Property Type: | Semi-Detached |
| Style: | 2-Storey |
| Exterior: | Brick |
| Garage Type: | Built-In |
| (Parking/)Drive: | Private |
| Drive Parking Spaces: | 2 |
| Park #1 | |
| Parking Type: | Private |
| Park #2 | |
| Parking Type: | Private |
| Pool: | None |
| Approximatly Square Footage: | 1500-2000 |
| CAC Included: | N |
| Water Included: | N |
| Cabel TV Included: | N |
| Common Elements Included: | N |
| Heat Included: | N |
| Parking Included: | N |
| Condo Tax Included: | N |
| Building Insurance Included: | N |
| Fireplace/Stove: | N |
| Heat Type: | Forced Air |
| Central Air Conditioning: | Central Air |
| Central Vac: | N |
| Laundry Level: | Syste |
| Ensuite Laundry: | F |
| Sewers: | Sewer |
| Utilities-Cable: | A |
| Utilities-Hydro: | A |
$
%
Years
This calculator is for demonstration purposes only. Always consult a professional
financial advisor before making personal financial decisions.
| Although the information displayed is believed to be accurate, no warranties or representations are made of any kind. |
| EXP REALTY |
|
|

Saleem Akhtar
Sales Representative
Dir:
647-965-2957
Bus:
416-496-9220
Fax:
416-496-2144
| Book Showing | Email a Friend |
Jump To:
At a Glance:
| Type: | Freehold - Semi-Detached |
| Area: | Toronto |
| Municipality: | Toronto C11 |
| Neighbourhood: | Flemingdon Park |
| Style: | 2-Storey |
| Tax: | $5,715 |
| Beds: | 4 |
| Baths: | 3 |
| Fireplace: | N |
| Pool: | None |
Locatin Map:
Payment Calculator:

