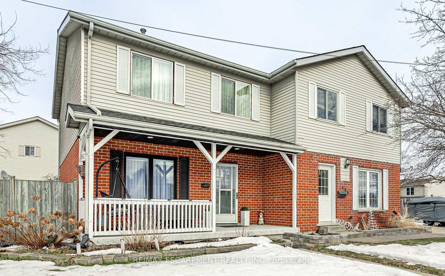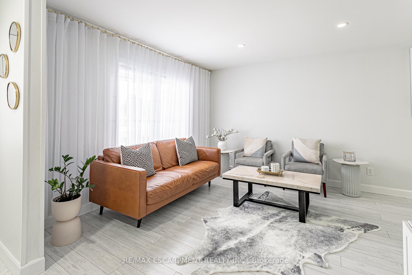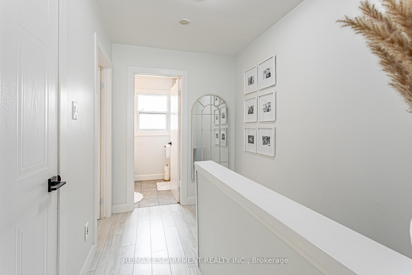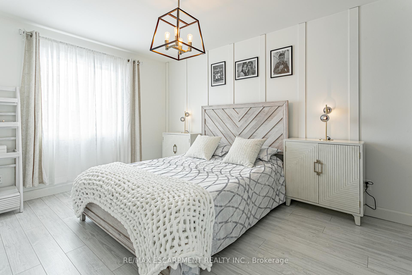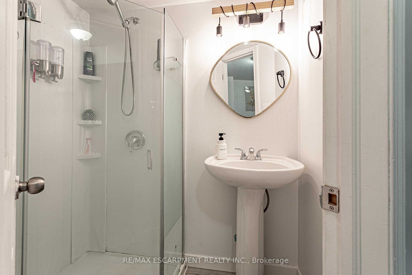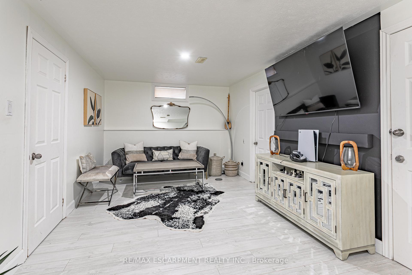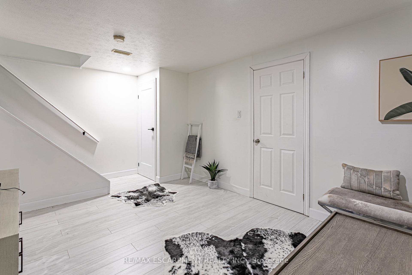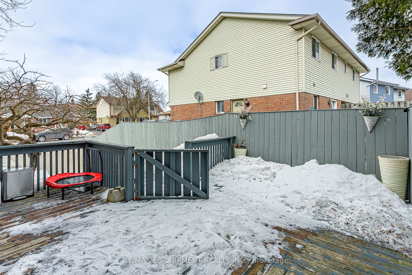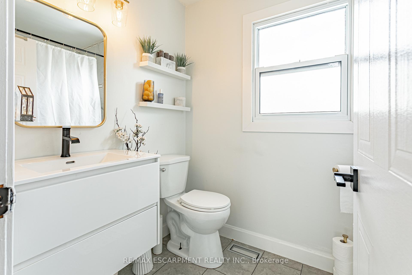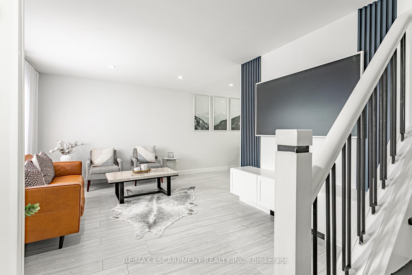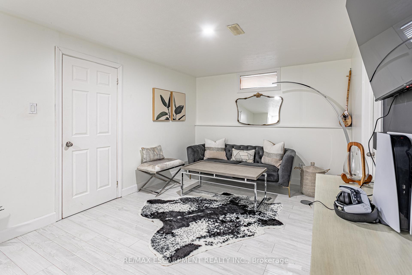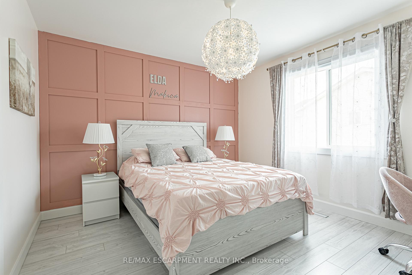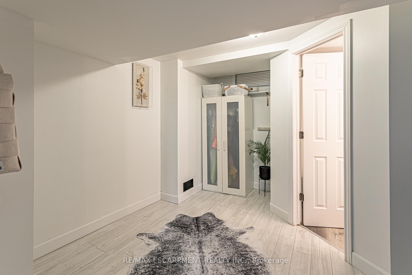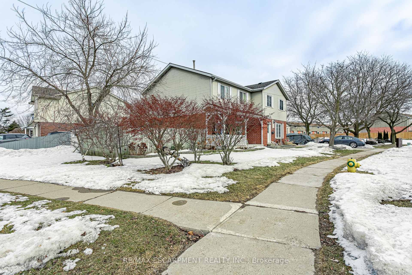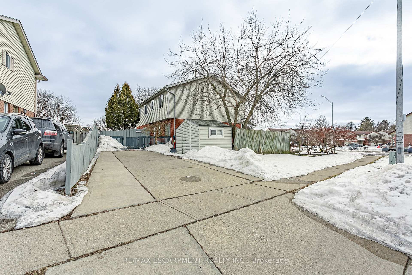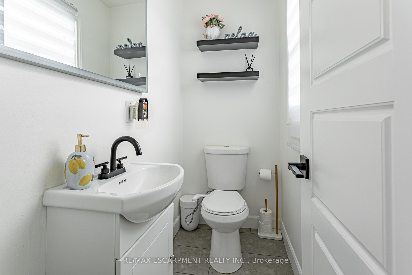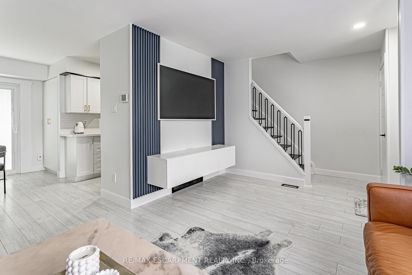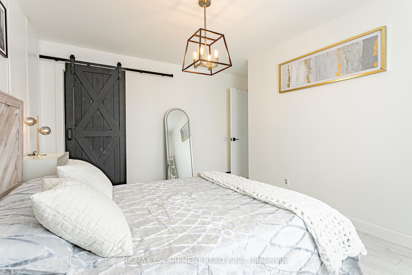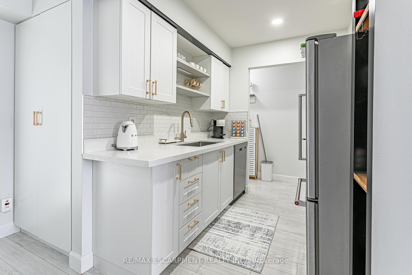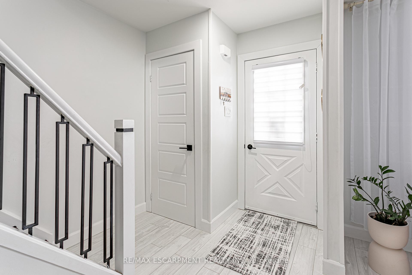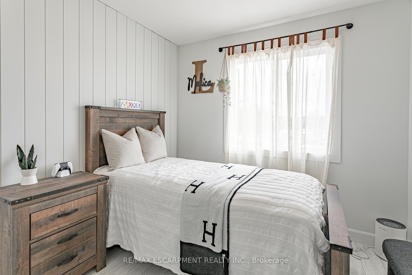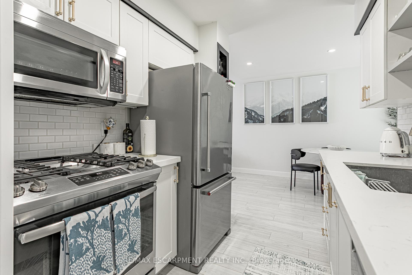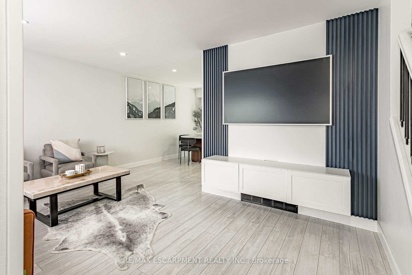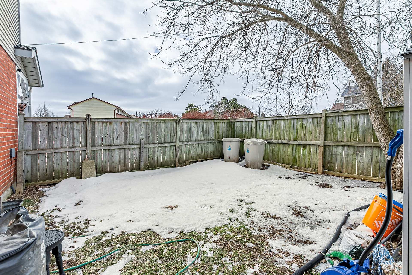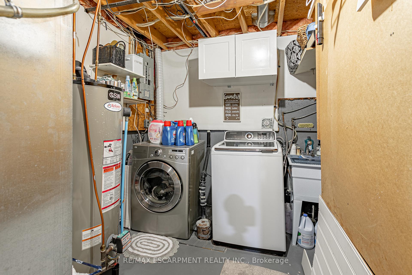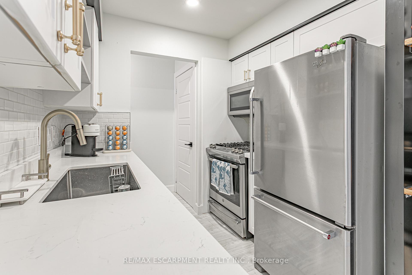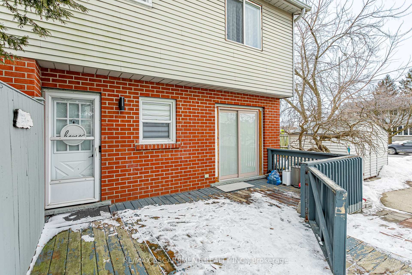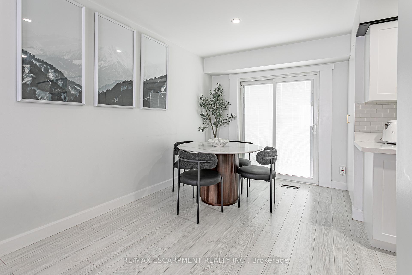$585,000
Available - For Sale
Listing ID: X12013475
448 SPRINGBANK Aven North , Woodstock, N4T 1H8, Oxford
| Welcome to this beautifully renovated semi-detached home, featuring 2 spacious storeys of modern living. The home boasts a brand-new kitchen with sleek quartz countertops, new cupboards, and all-new light fixtures throughout, including the bedrooms. The entire home has been upgraded with fresh laminate flooring, and all bedroom windows have been replaced for energy efficiency. A new sliding door on the main level, with new pot lights throughout to add a touch of elegance. The fully renovated bathroom includes a chic backsplash, elevating the space. Located in a prime area, you'll enjoy easy access to restaurants, schools, transportation, and major highways. This move-in-ready gem is waiting for you. Don't miss out on this incredible opportunity! |
| Price | $585,000 |
| Taxes: | $3698.49 |
| Occupancy: | Owner |
| Address: | 448 SPRINGBANK Aven North , Woodstock, N4T 1H8, Oxford |
| Acreage: | < .50 |
| Directions/Cross Streets: | DEVONSHIRE |
| Rooms: | 13 |
| Bedrooms: | 3 |
| Bedrooms +: | 1 |
| Family Room: | T |
| Basement: | Full, Finished |
| Level/Floor | Room | Length(ft) | Width(ft) | Descriptions | |
| Room 1 | Main | Living Ro | 16.01 | 11.15 | Bay Window, Laminate |
| Room 2 | Main | Dining Ro | 12.07 | 8.33 | Laminate, Sliding Doors |
| Room 3 | Main | Bathroom | 2 Pc Bath | ||
| Room 4 | Main | Kitchen | 8.23 | 7.74 | |
| Room 5 | Second | Primary B | 12.99 | 10.33 | Laminate |
| Room 6 | Second | Bedroom 2 | 10.17 | 8.99 | Laminate |
| Room 7 | Second | Bedroom 3 | 13.25 | 11.09 | Laminate |
| Room 8 | Second | Bathroom | 4 Pc Bath | ||
| Room 9 | Basement | Bathroom | 3 Pc Bath | ||
| Room 10 | Basement | Bedroom | 12.5 | 11.58 | |
| Room 11 | Basement | Recreatio | 18.07 | 10.5 | |
| Room 12 | Basement | Cold Room |
| Washroom Type | No. of Pieces | Level |
| Washroom Type 1 | 2 | Main |
| Washroom Type 2 | 4 | Second |
| Washroom Type 3 | 3 | Basement |
| Washroom Type 4 | 0 | |
| Washroom Type 5 | 0 |
| Total Area: | 0.00 |
| Approximatly Age: | 31-50 |
| Property Type: | Semi-Detached |
| Style: | 2-Storey |
| Exterior: | Aluminum Siding, Brick |
| Garage Type: | None |
| (Parking/)Drive: | Private |
| Drive Parking Spaces: | 2 |
| Park #1 | |
| Parking Type: | Private |
| Park #2 | |
| Parking Type: | Private |
| Pool: | None |
| Approximatly Age: | 31-50 |
| Approximatly Square Footage: | 1100-1500 |
| Property Features: | Place Of Wor, Public Transit |
| CAC Included: | N |
| Water Included: | N |
| Cabel TV Included: | N |
| Common Elements Included: | N |
| Heat Included: | N |
| Parking Included: | N |
| Condo Tax Included: | N |
| Building Insurance Included: | N |
| Fireplace/Stove: | N |
| Heat Type: | Forced Air |
| Central Air Conditioning: | Central Air |
| Central Vac: | N |
| Laundry Level: | Syste |
| Ensuite Laundry: | F |
| Elevator Lift: | False |
| Sewers: | Sewer |
| Utilities-Cable: | Y |
| Utilities-Hydro: | Y |
$
%
Years
This calculator is for demonstration purposes only. Always consult a professional
financial advisor before making personal financial decisions.
| Although the information displayed is believed to be accurate, no warranties or representations are made of any kind. |
| RE/MAX ESCARPMENT REALTY INC. |
|
|

Saleem Akhtar
Sales Representative
Dir:
647-965-2957
Bus:
416-496-9220
Fax:
416-496-2144
| Book Showing | Email a Friend |
Jump To:
At a Glance:
| Type: | Freehold - Semi-Detached |
| Area: | Oxford |
| Municipality: | Woodstock |
| Neighbourhood: | Dufferin Grove |
| Style: | 2-Storey |
| Approximate Age: | 31-50 |
| Tax: | $3,698.49 |
| Beds: | 3+1 |
| Baths: | 3 |
| Fireplace: | N |
| Pool: | None |
Locatin Map:
Payment Calculator:

