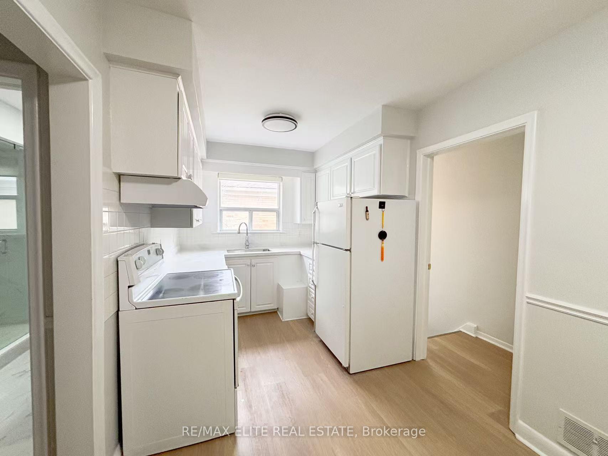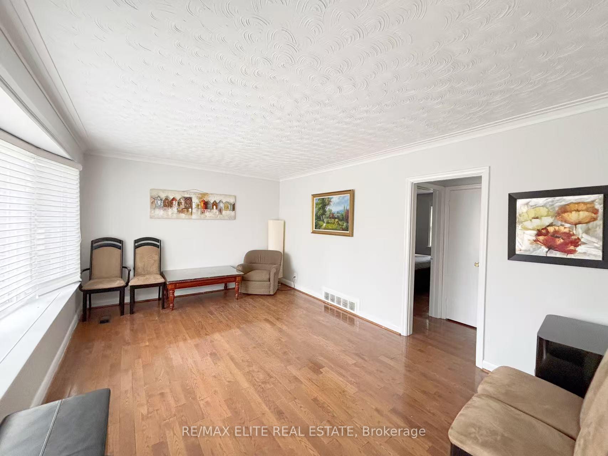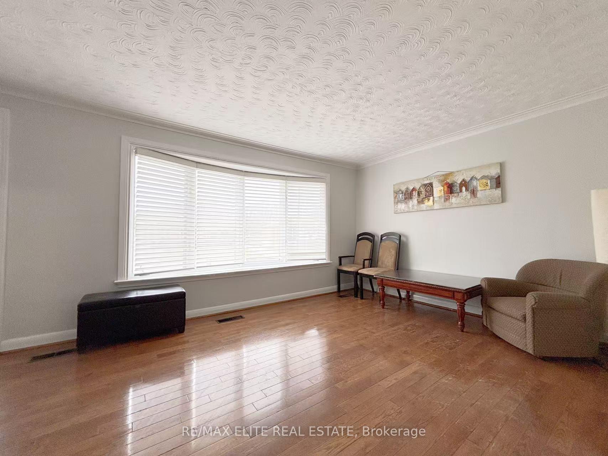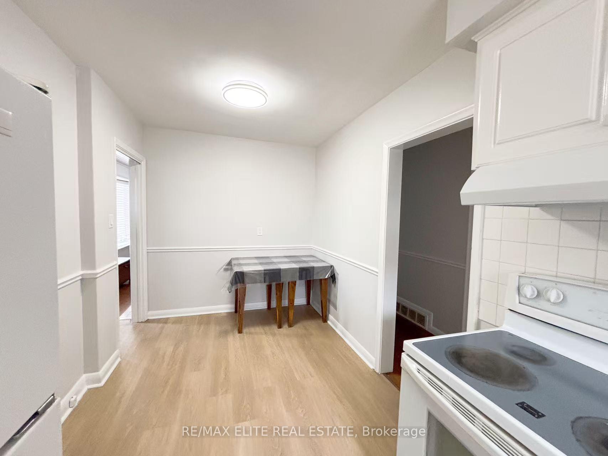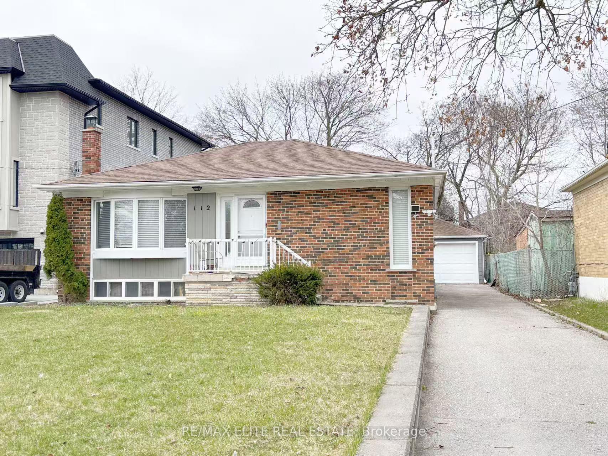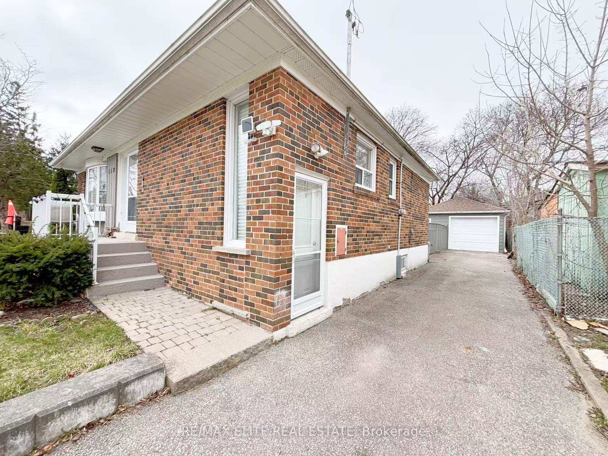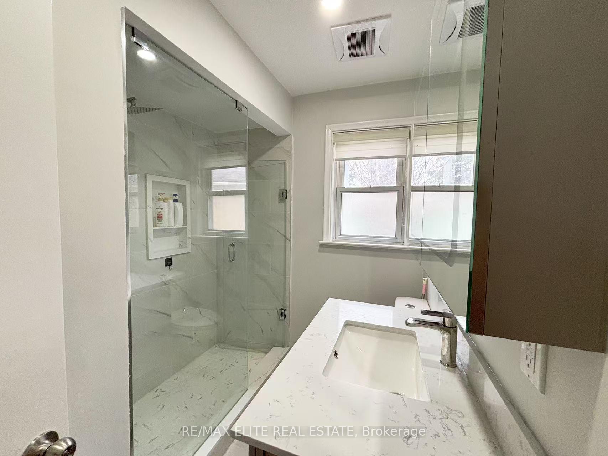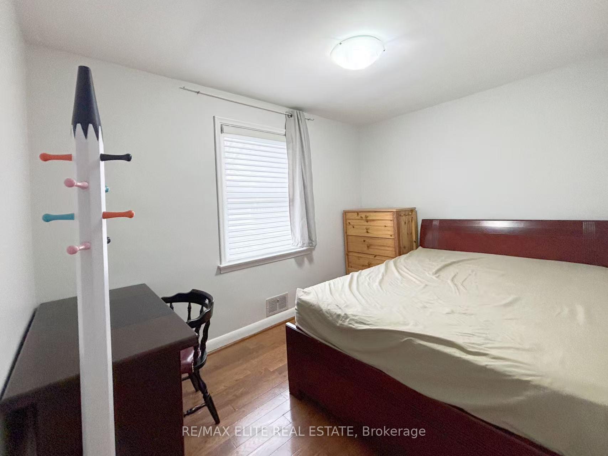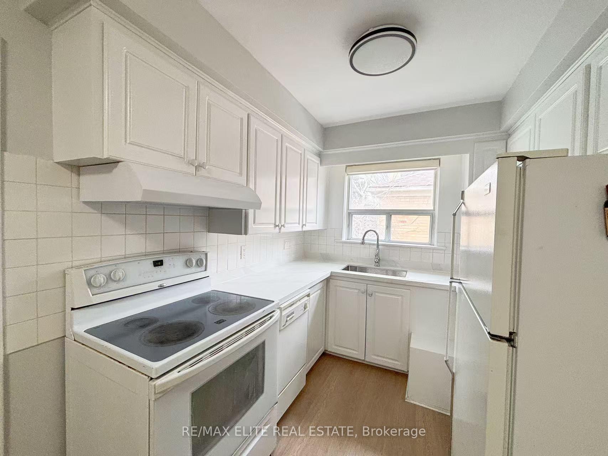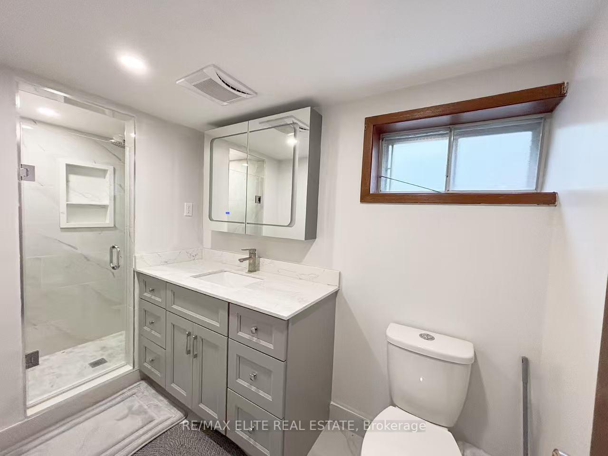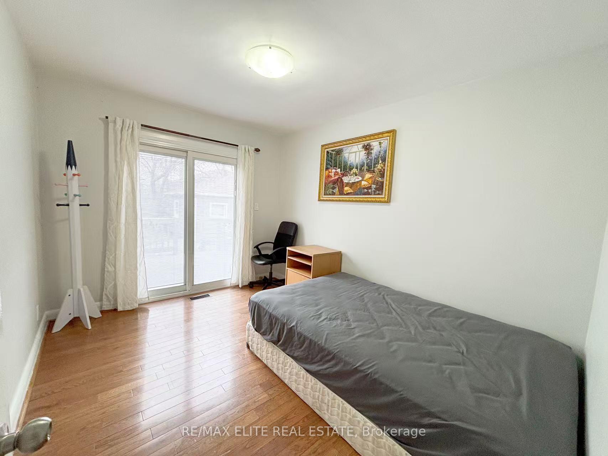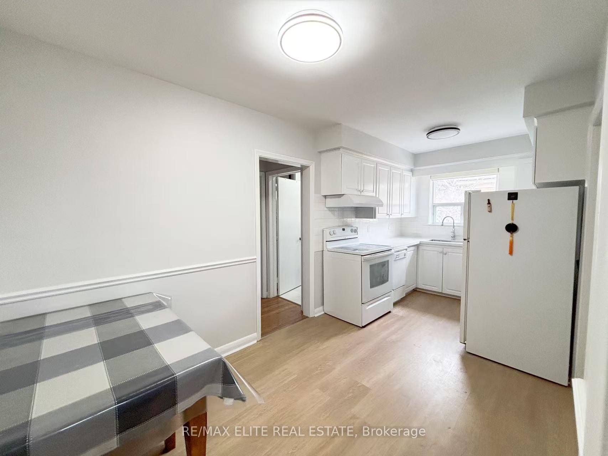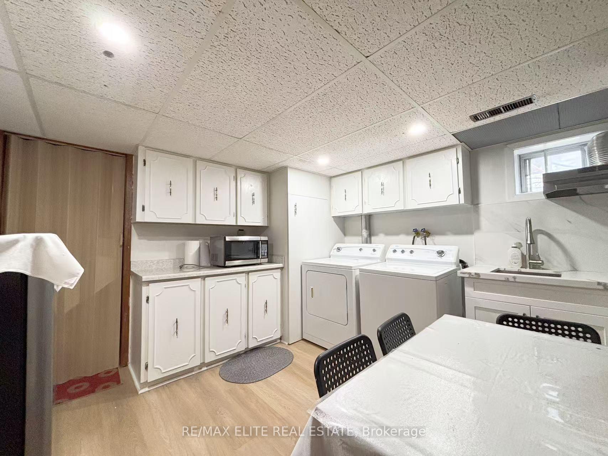$899,000
Available - For Sale
Listing ID: N12093537
112 Talmage Aven , Richmond Hill, L4C 3J8, York
| In One Of The Most Quiet Streets In Crosby Richmond Hill! Large Lot 54 X 120 Feet With Private Driveway And Detached Garage. Separate Side Entrance To Basement With Huge Sun Filled Above Grade Windows.Top Ranking School Area. Bayview Secondary Ib Program. Investment Or Build Your Dream Home! Detached Garage. Front Porch, Rear Deck, W/B Fireplace, Fenced B-Yard, Fresh Paint-Custom Blinds, Hardwood Floor, Bay Window, Fridge, Stove, Dishwasher, Washer Dryer, All Lighting Fixtures. Driveway Can Park 6 Cars. |
| Price | $899,000 |
| Taxes: | $5371.64 |
| Occupancy: | Owner |
| Address: | 112 Talmage Aven , Richmond Hill, L4C 3J8, York |
| Directions/Cross Streets: | Bayview/Crosby |
| Rooms: | 6 |
| Rooms +: | 3 |
| Bedrooms: | 3 |
| Bedrooms +: | 1 |
| Family Room: | F |
| Basement: | Finished, Separate Ent |
| Level/Floor | Room | Length(ft) | Width(ft) | Descriptions | |
| Room 1 | Main | Living Ro | 16.66 | 11.35 | Hardwood Floor, Bay Window, East View |
| Room 2 | Main | Dining Ro | 16.66 | 11.35 | Hardwood Floor, Combined w/Living, East View |
| Room 3 | Main | Kitchen | 17.09 | 7.74 | Tile Floor, Combined w/Dining, Ceramic Backsplash |
| Room 4 | Main | Primary B | 15.25 | 10.17 | Hardwood Floor, Large Closet, SW View |
| Room 5 | Main | Bedroom 2 | 11.81 | 9.25 | Hardwood Floor, W/O To Deck, SW View |
| Room 6 | Main | Bedroom 3 | 11.74 | 8.36 | Hardwood Floor, Closet, SW View |
| Room 7 | Basement | Family Ro | 26.4 | 15.06 | Broadloom, Fireplace, Above Grade Window |
| Room 8 | Basement | Laundry | 11.18 | 10.17 | Concrete Floor, B/I Shelves, Above Grade Window |
| Room 9 | Basement | Foyer | 13.15 | 11.64 | Concrete Floor, B/I Shelves, Above Grade Window |
| Washroom Type | No. of Pieces | Level |
| Washroom Type 1 | 4 | Main |
| Washroom Type 2 | 3 | Basement |
| Washroom Type 3 | 0 | |
| Washroom Type 4 | 0 | |
| Washroom Type 5 | 0 |
| Total Area: | 0.00 |
| Property Type: | Detached |
| Style: | Bungalow |
| Exterior: | Brick |
| Garage Type: | Detached |
| (Parking/)Drive: | Private |
| Drive Parking Spaces: | 6 |
| Park #1 | |
| Parking Type: | Private |
| Park #2 | |
| Parking Type: | Private |
| Pool: | None |
| Approximatly Square Footage: | 700-1100 |
| CAC Included: | N |
| Water Included: | N |
| Cabel TV Included: | N |
| Common Elements Included: | N |
| Heat Included: | N |
| Parking Included: | N |
| Condo Tax Included: | N |
| Building Insurance Included: | N |
| Fireplace/Stove: | Y |
| Heat Type: | Forced Air |
| Central Air Conditioning: | Central Air |
| Central Vac: | N |
| Laundry Level: | Syste |
| Ensuite Laundry: | F |
| Sewers: | Sewer |
$
%
Years
This calculator is for demonstration purposes only. Always consult a professional
financial advisor before making personal financial decisions.
| Although the information displayed is believed to be accurate, no warranties or representations are made of any kind. |
| RE/MAX ELITE REAL ESTATE |
|
|

Saleem Akhtar
Sales Representative
Dir:
647-965-2957
Bus:
416-496-9220
Fax:
416-496-2144
| Book Showing | Email a Friend |
Jump To:
At a Glance:
| Type: | Freehold - Detached |
| Area: | York |
| Municipality: | Richmond Hill |
| Neighbourhood: | Crosby |
| Style: | Bungalow |
| Tax: | $5,371.64 |
| Beds: | 3+1 |
| Baths: | 2 |
| Fireplace: | Y |
| Pool: | None |
Locatin Map:
Payment Calculator:

