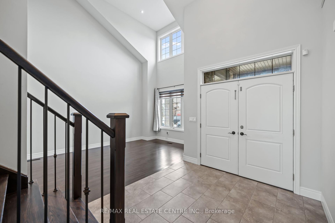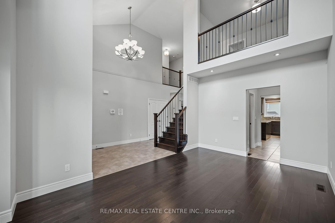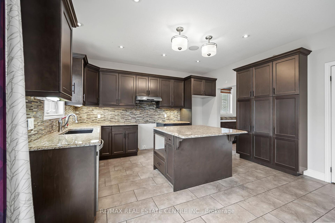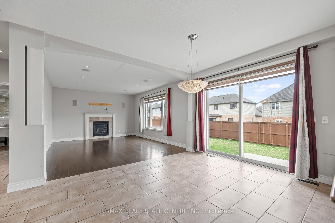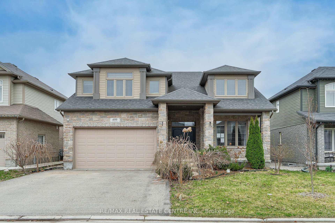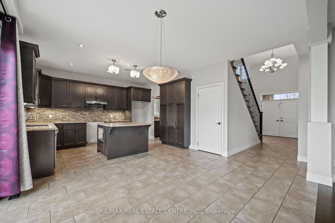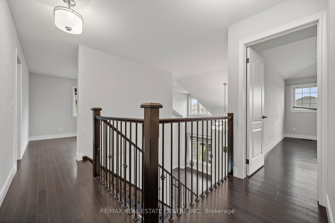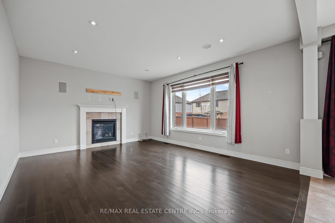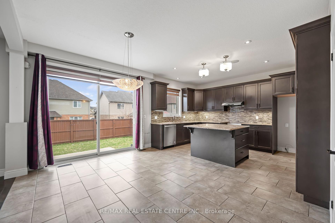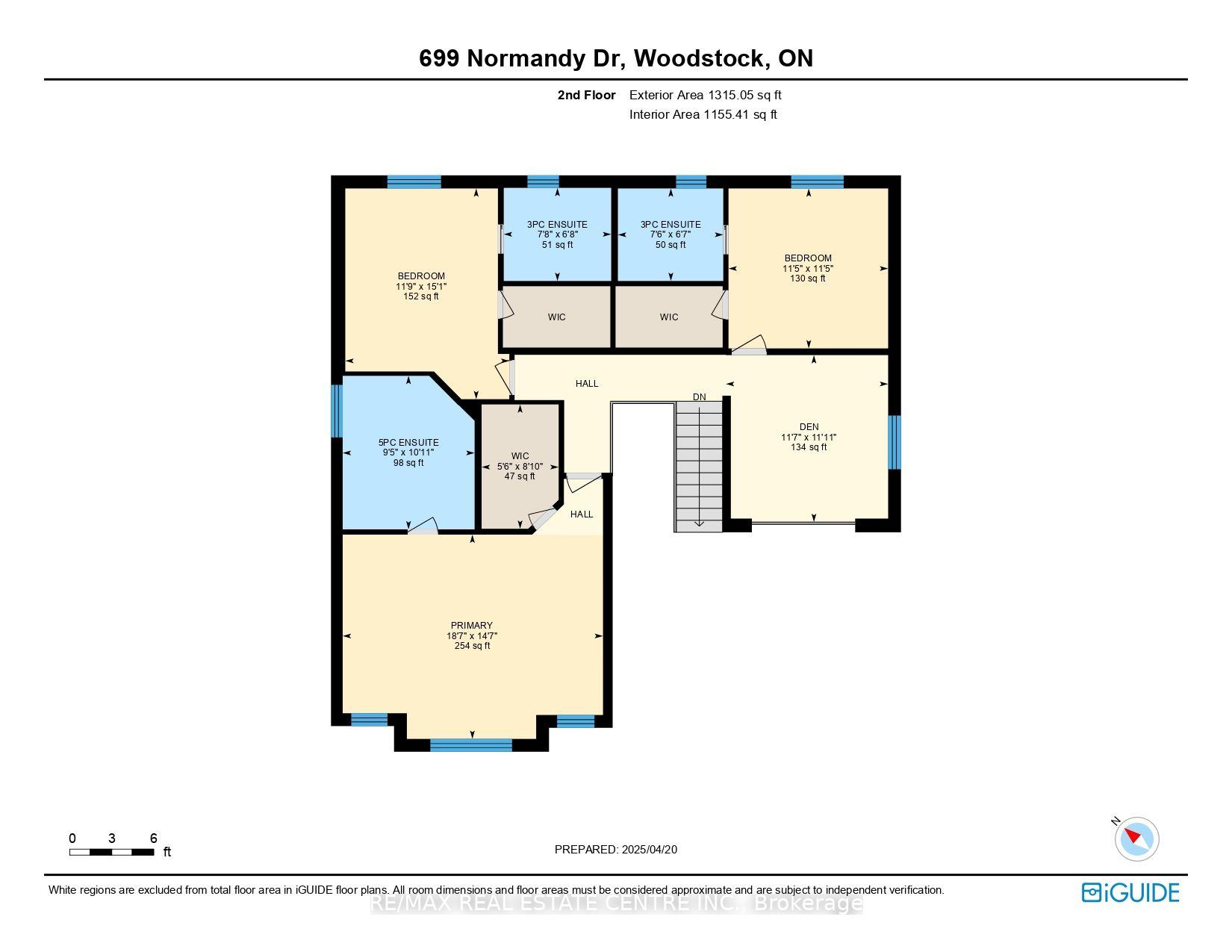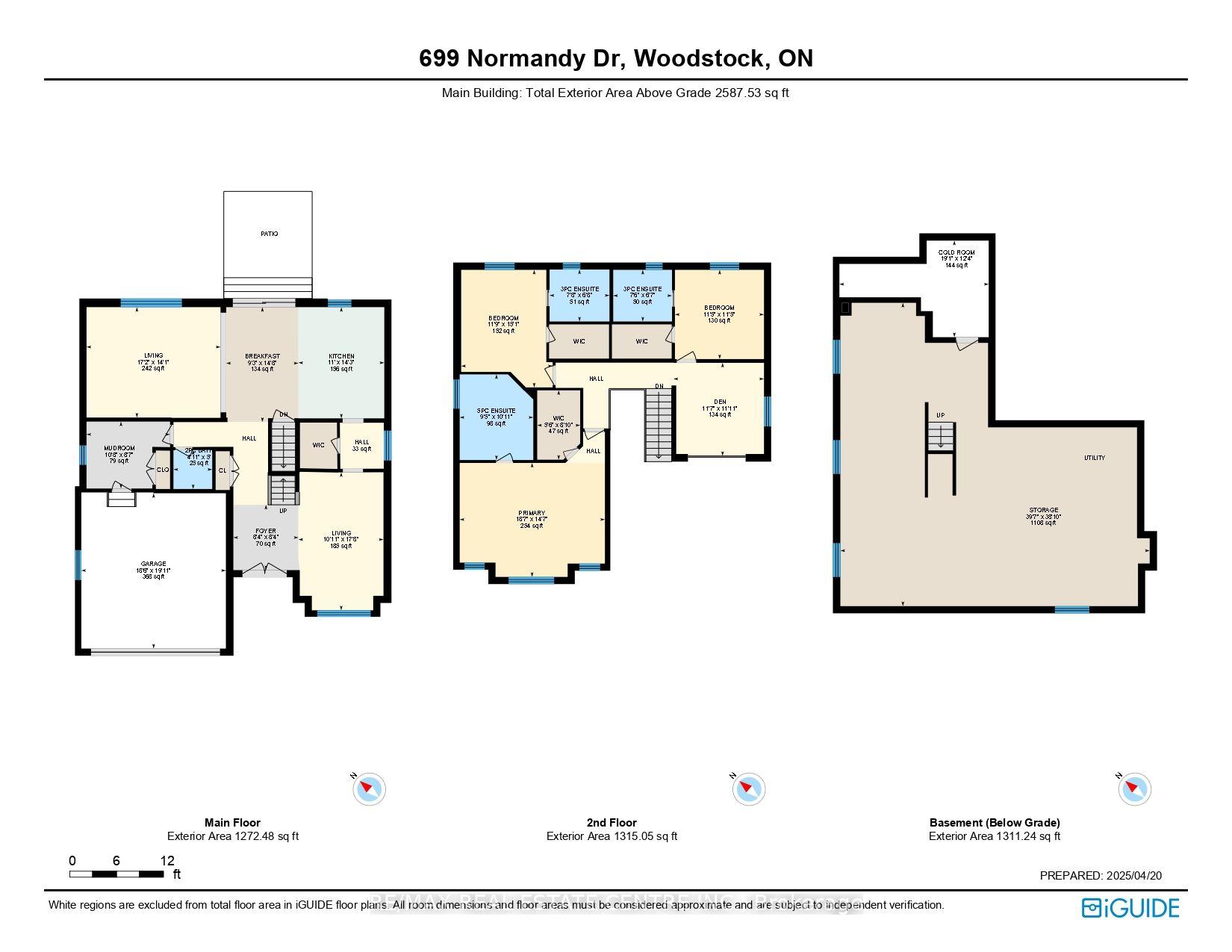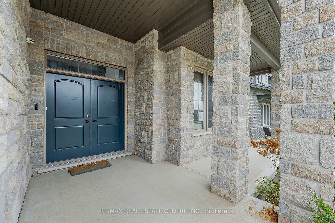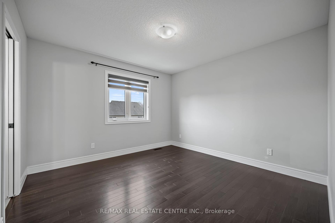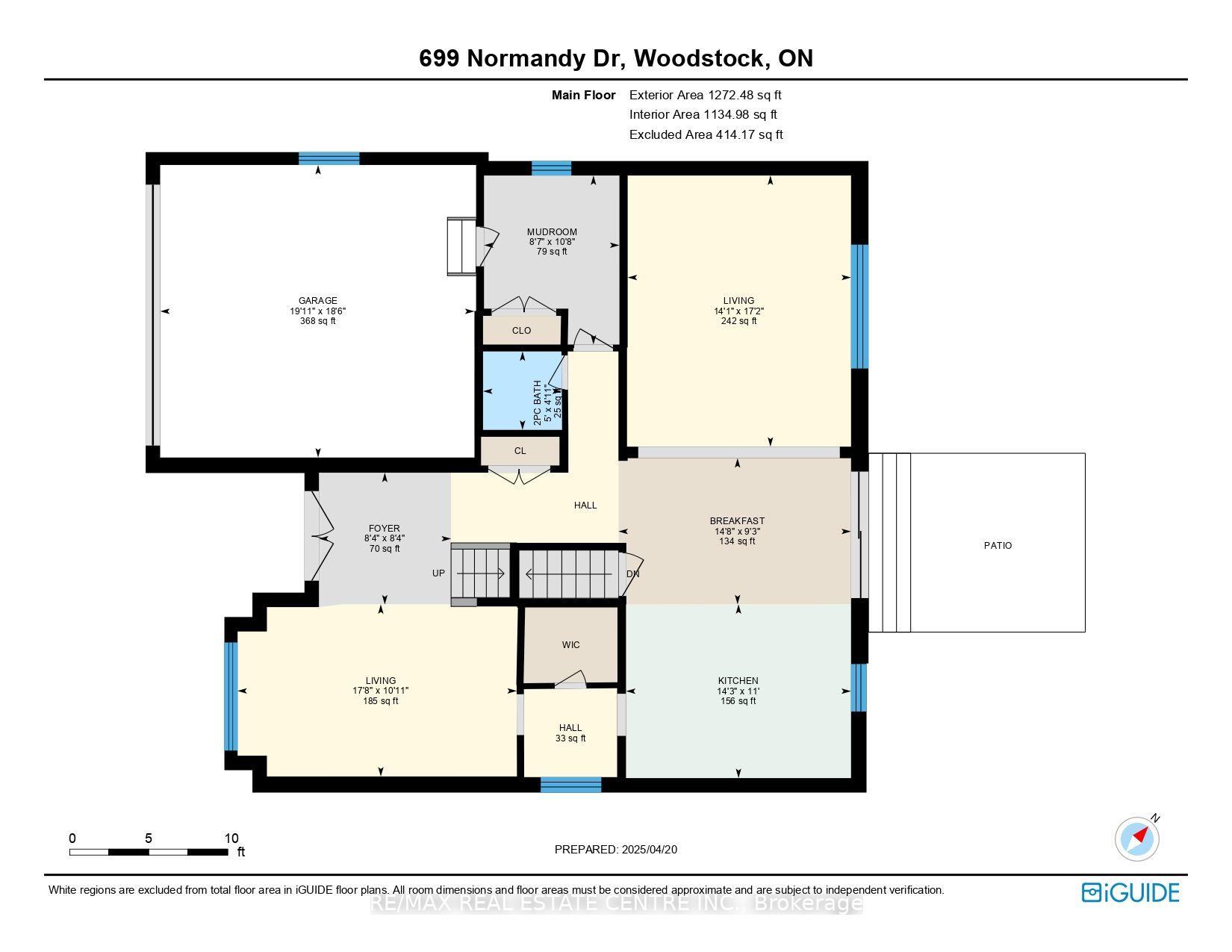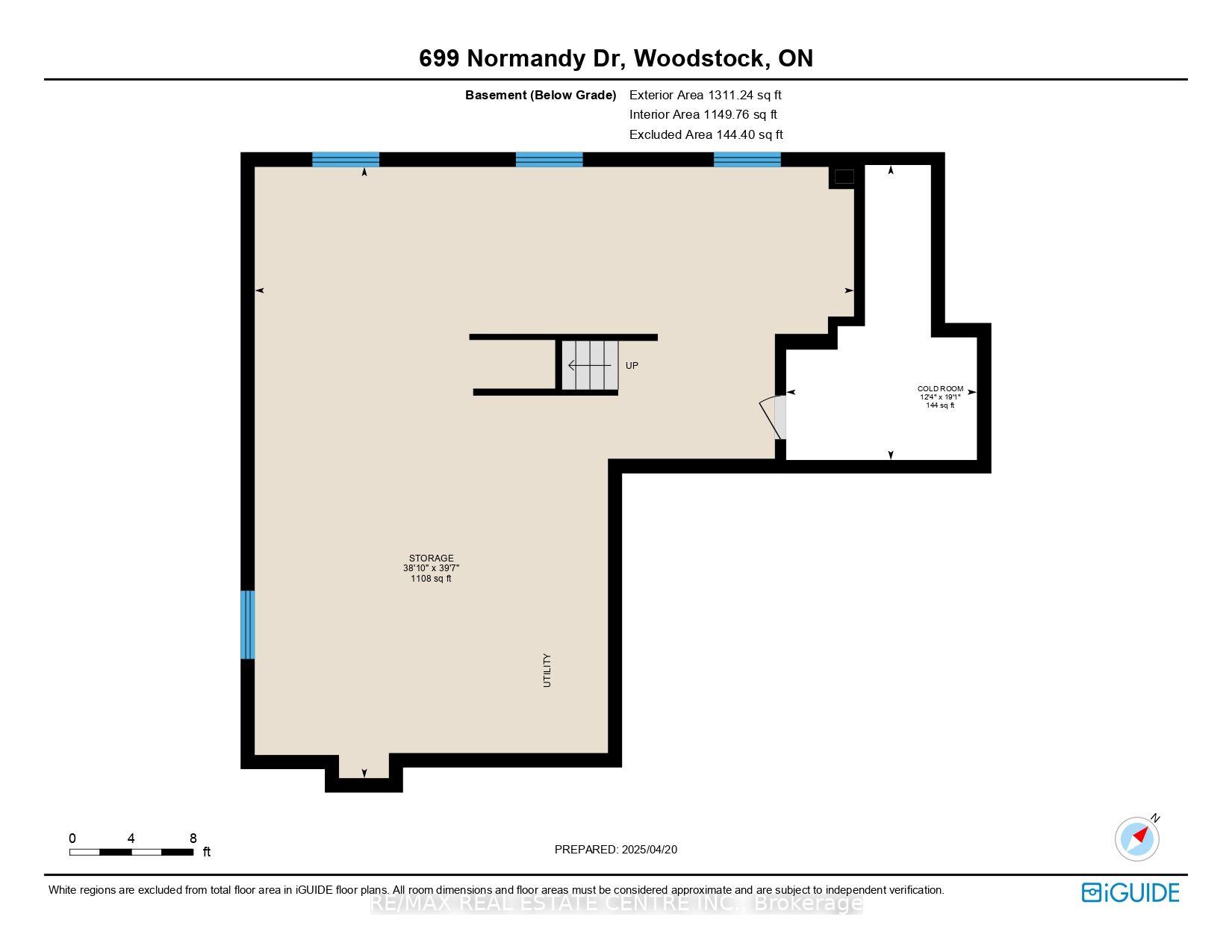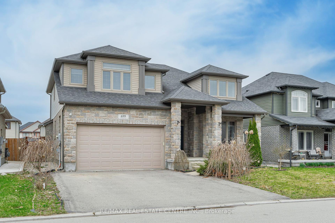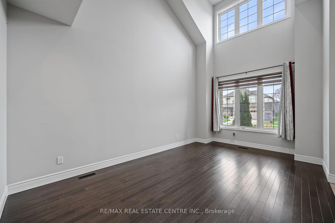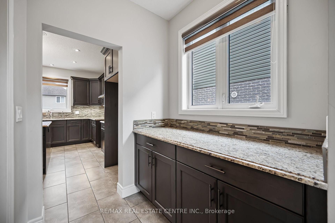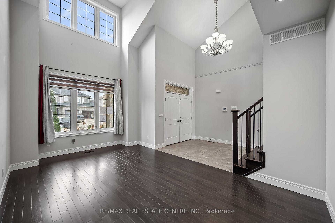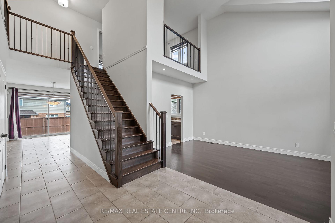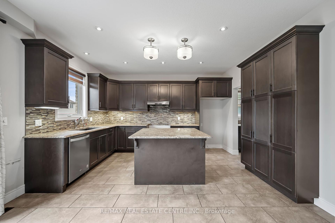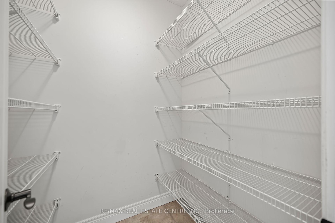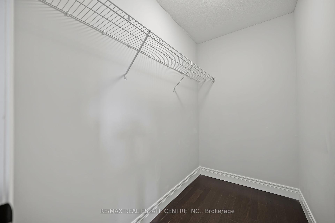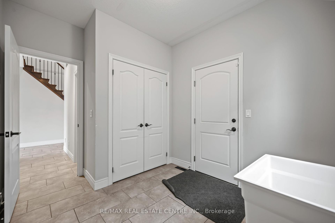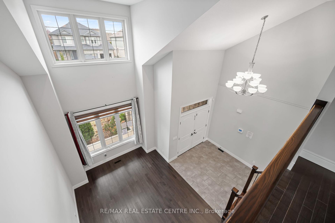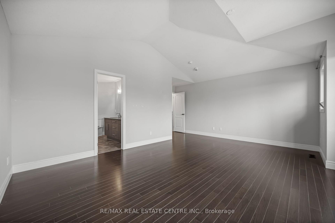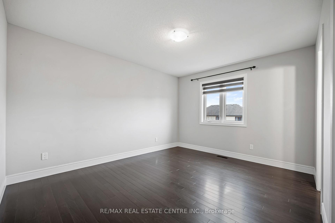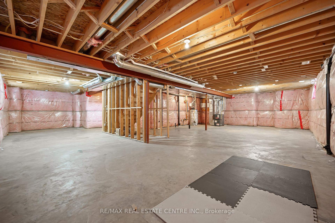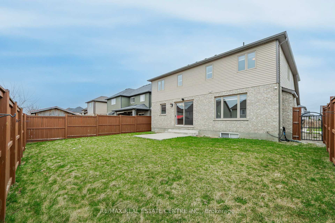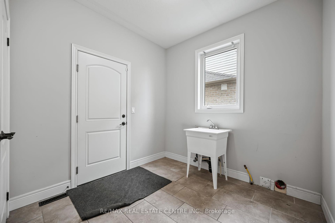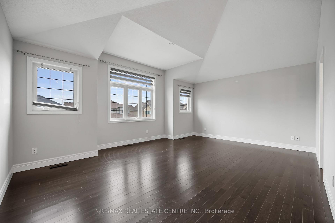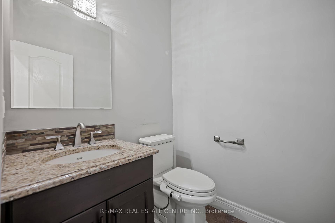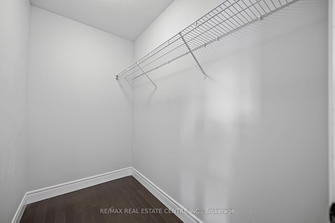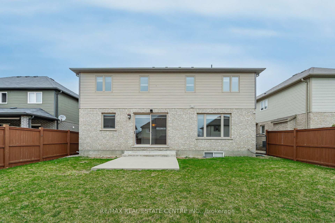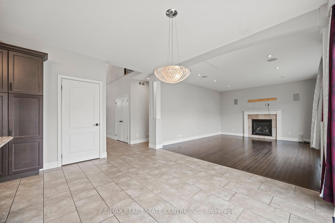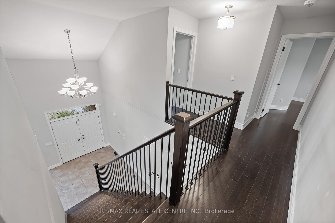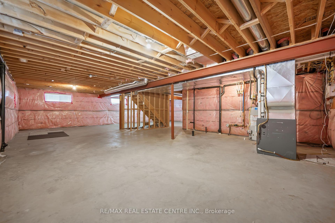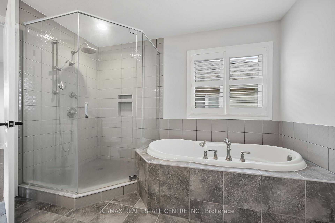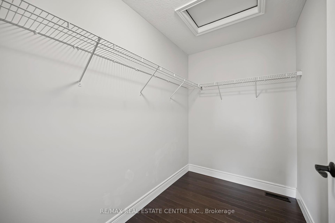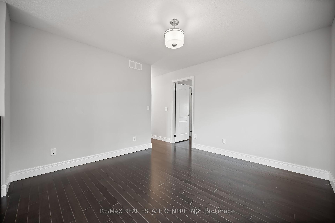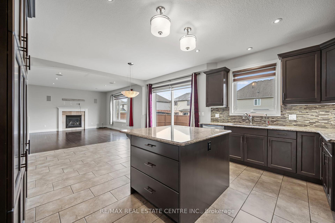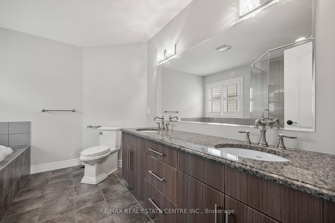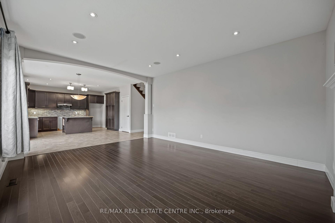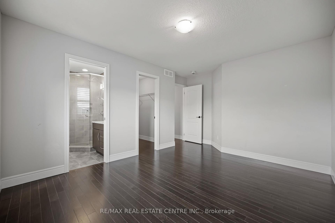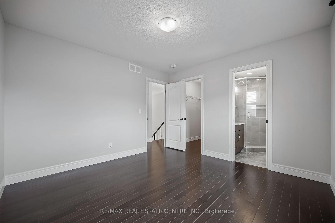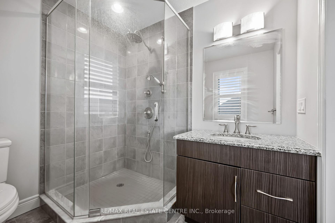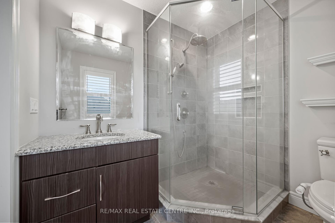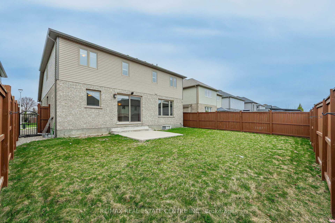$899,000
Available - For Sale
Listing ID: X12093613
699 Normandy Driv , Woodstock, N4T 0C5, Oxford
| Welcome to 699 Normandy Drive, a home nestled in Woodstock's sought-after Northeast neighborhood! This beautiful home sits on a generous lot and offers great curb appeal with a perfect blend of modern elegance, comfort, and functionality. Step inside to discover a stunning layout featuring pot lights throughout, gleaming hardwood floors, and an open-concept kitchen complete with granite countertops and a walkout to your fully fenced backyard. The spacious family room centers around a striking fireplace, while the separate dining area is bathed in natural light thanks to large windows. Upstairs, you'll find three generously sized bedrooms, each with its own private bathroom, offering comfort, convenience, and privacy for the whole family. Conveniently located near schools, parks, walking trails, and all amenities, with quick access to Highways 401, this is truly a place youll be proud to call home. Don't miss your chance, book your private showing today! |
| Price | $899,000 |
| Taxes: | $7019.89 |
| Assessment Year: | 2025 |
| Occupancy: | Vacant |
| Address: | 699 Normandy Driv , Woodstock, N4T 0C5, Oxford |
| Acreage: | < .50 |
| Directions/Cross Streets: | Sprinbank Ave N to Normandy Dr. |
| Rooms: | 8 |
| Bedrooms: | 3 |
| Bedrooms +: | 0 |
| Family Room: | F |
| Basement: | Unfinished |
| Level/Floor | Room | Length(ft) | Width(ft) | Descriptions | |
| Room 1 | Main | Dining Ro | 17.09 | 14.07 | |
| Room 2 | Main | Kitchen | 10.99 | 14.24 | |
| Room 3 | Main | Laundry | 10.66 | 8.59 | |
| Room 4 | Main | Living Ro | 10.92 | 17.65 | |
| Room 5 | Second | Bedroom | 15.68 | 11.25 | |
| Room 6 | Second | Primary B | 18.56 | 14.56 | 5 Pc Ensuite |
| Room 7 | Second | Bedroom 2 | 11.74 | 15.09 | 3 Pc Ensuite |
| Room 8 | Second | Bedroom 3 | 11.41 | 11.41 | 3 Pc Ensuite |
| Room 9 | Second | Den | 11.58 | 11.91 |
| Washroom Type | No. of Pieces | Level |
| Washroom Type 1 | 2 | Main |
| Washroom Type 2 | 3 | Second |
| Washroom Type 3 | 0 | |
| Washroom Type 4 | 5 | Second |
| Washroom Type 5 | 0 |
| Total Area: | 0.00 |
| Approximatly Age: | 6-15 |
| Property Type: | Detached |
| Style: | 2-Storey |
| Exterior: | Brick, Vinyl Siding |
| Garage Type: | Attached |
| (Parking/)Drive: | Private Do |
| Drive Parking Spaces: | 2 |
| Park #1 | |
| Parking Type: | Private Do |
| Park #2 | |
| Parking Type: | Private Do |
| Pool: | None |
| Other Structures: | Fence - Full |
| Approximatly Age: | 6-15 |
| Approximatly Square Footage: | 2500-3000 |
| Property Features: | Fenced Yard, Park |
| CAC Included: | N |
| Water Included: | N |
| Cabel TV Included: | N |
| Common Elements Included: | N |
| Heat Included: | N |
| Parking Included: | N |
| Condo Tax Included: | N |
| Building Insurance Included: | N |
| Fireplace/Stove: | Y |
| Heat Type: | Forced Air |
| Central Air Conditioning: | Central Air |
| Central Vac: | N |
| Laundry Level: | Syste |
| Ensuite Laundry: | F |
| Sewers: | Sewer |
$
%
Years
This calculator is for demonstration purposes only. Always consult a professional
financial advisor before making personal financial decisions.
| Although the information displayed is believed to be accurate, no warranties or representations are made of any kind. |
| RE/MAX REAL ESTATE CENTRE INC. |
|
|

Saleem Akhtar
Sales Representative
Dir:
647-965-2957
Bus:
416-496-9220
Fax:
416-496-2144
| Virtual Tour | Book Showing | Email a Friend |
Jump To:
At a Glance:
| Type: | Freehold - Detached |
| Area: | Oxford |
| Municipality: | Woodstock |
| Neighbourhood: | Dufferin Grove |
| Style: | 2-Storey |
| Approximate Age: | 6-15 |
| Tax: | $7,019.89 |
| Beds: | 3 |
| Baths: | 4 |
| Fireplace: | Y |
| Pool: | None |
Locatin Map:
Payment Calculator:

