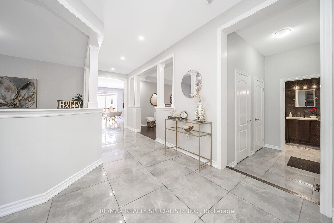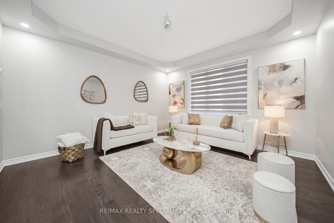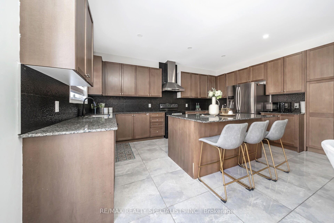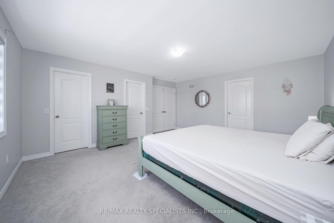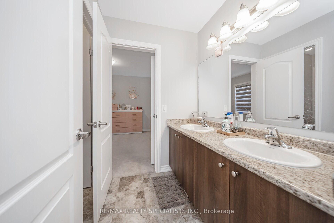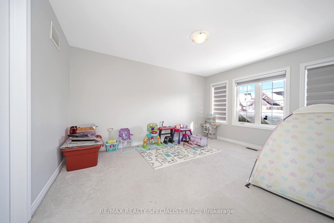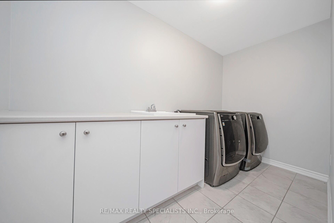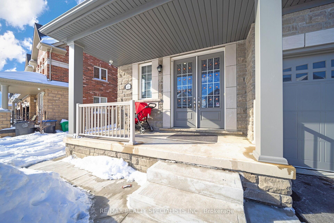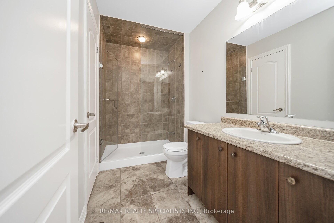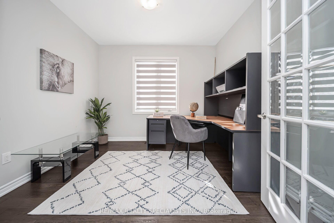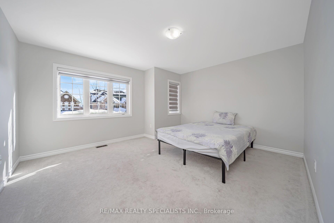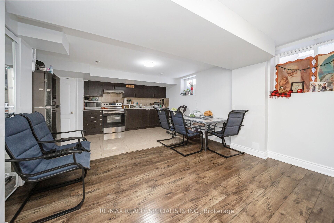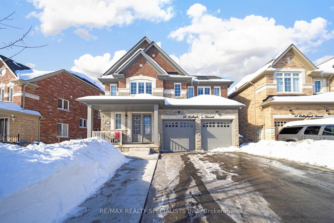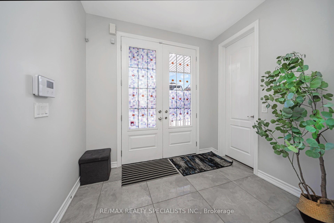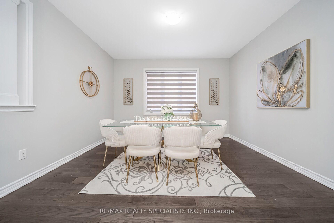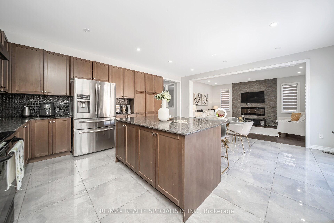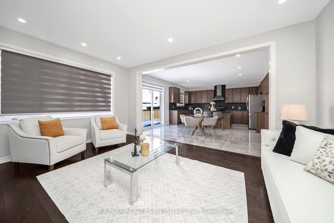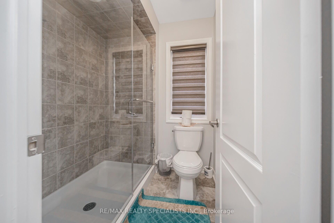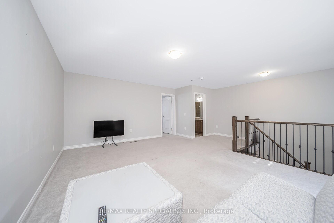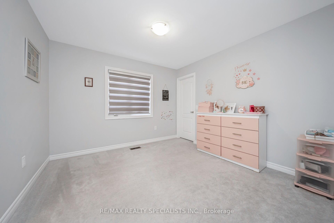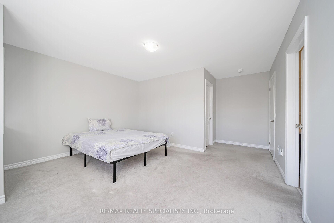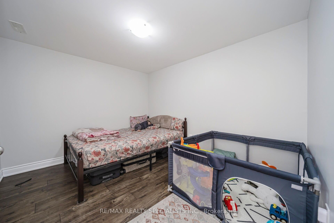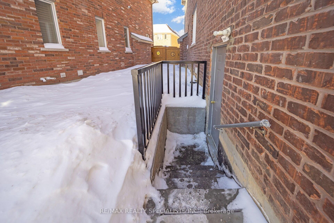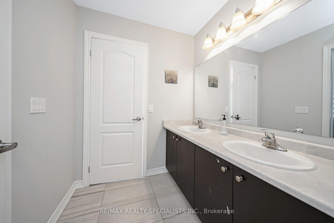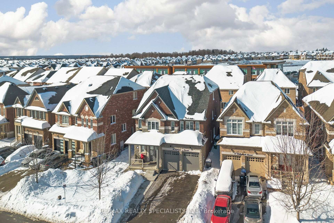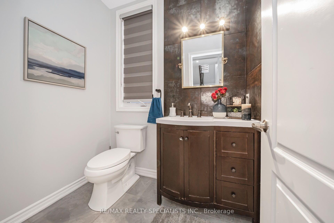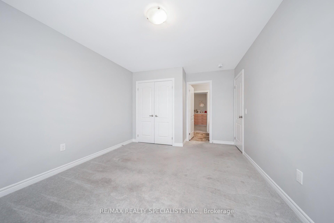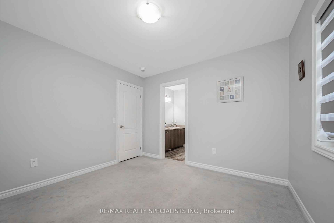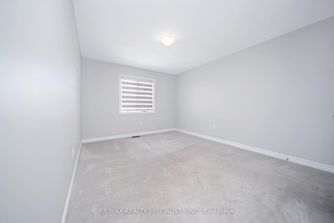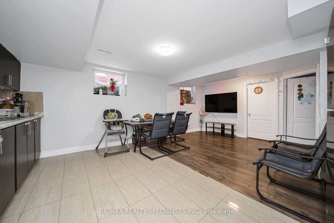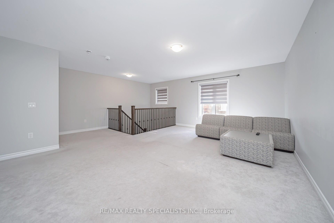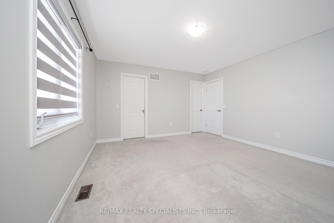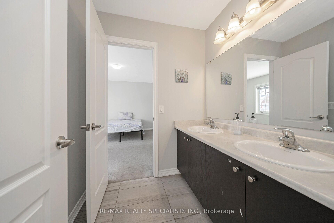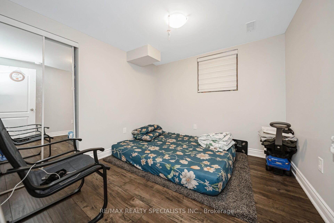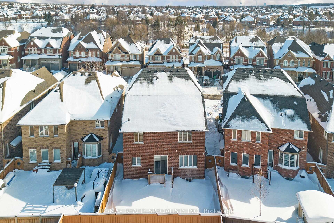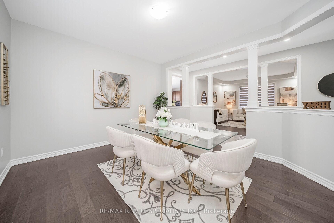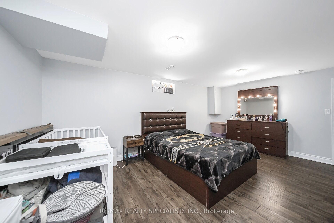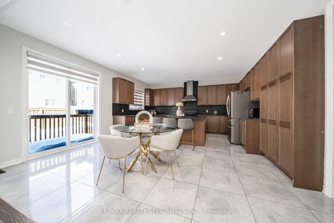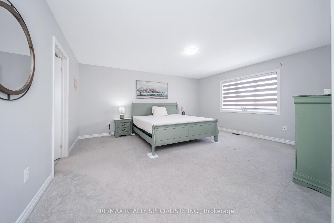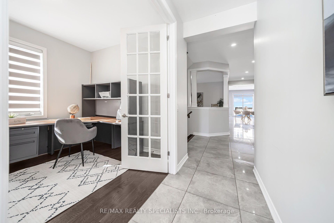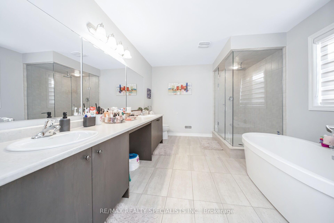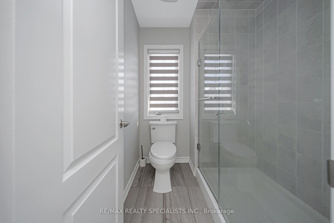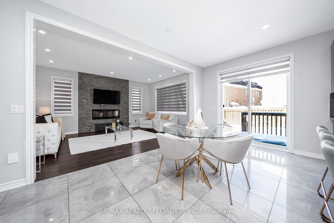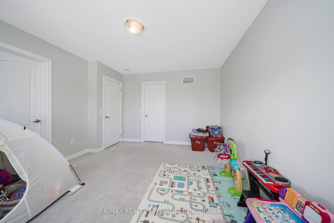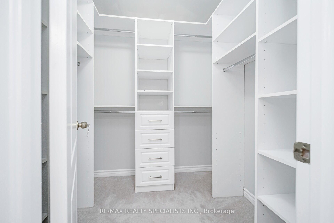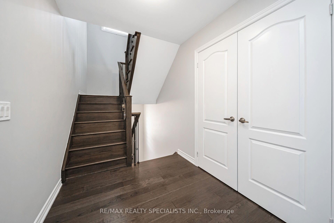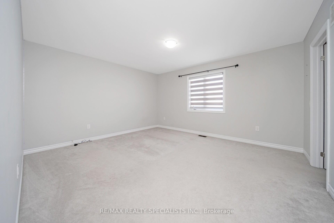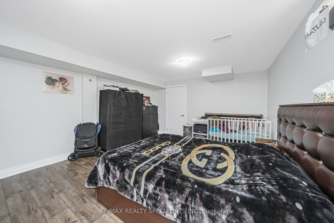$1,699,900
Available - For Sale
Listing ID: W11985605
46 Valleybrook Cres , Caledon, L7C 4C5, Peel
| Experience the epitome of luxury living in this exquisite 3 story 6 bedroom and 4.5 washrooms. Every room attached to the washroom. As per MPAC Its 4403 Sq.ft above ground. Huge primary suite features a 5-pc ensuite with her/his closet, while the 2nd and 3rd bedroom shares a Jack and Jill 4-pc bath, and 4th and 5th bedrooms shares a Jack n Jill 4-pc bath. Bedroom 6 at third level with 3-pc bath and huge family room. The gourmet eat in kitchen with top of the line stainless steel appliances, quartz counter top and huge center island with breakfast area.Separate living and dinning room , huge family room and office. Two bedroom finished basement with separate entrance. |
| Price | $1,699,900 |
| Taxes: | $6087.64 |
| Occupancy: | Owner+T |
| Address: | 46 Valleybrook Cres , Caledon, L7C 4C5, Peel |
| Acreage: | < .50 |
| Directions/Cross Streets: | KENNEDY ROAD/DOUGALL AVE |
| Rooms: | 10 |
| Rooms +: | 4 |
| Bedrooms: | 6 |
| Bedrooms +: | 4 |
| Family Room: | T |
| Basement: | Finished, Separate Ent |
| Level/Floor | Room | Length(ft) | Width(ft) | Descriptions | |
| Room 1 | Main | Living Ro | 13.48 | 14.01 | |
| Room 2 | Main | Dining Ro | 13.22 | 12.3 | |
| Room 3 | Main | Family Ro | 16.99 | 11.97 | |
| Room 4 | Main | Kitchen | 16.99 | 19.98 | |
| Room 5 | Main | Office | 10.99 | 9.81 | |
| Room 6 | Second | Primary B | 16.99 | 14.99 | |
| Room 7 | Second | Bedroom 2 | 15.97 | 10.99 | |
| Room 8 | Second | Bedroom 3 | 10.99 | 10.99 | |
| Room 9 | Second | Bedroom 4 | 14.5 | 11.97 | |
| Room 10 | Second | Bedroom 5 | 17.97 | 13.97 | |
| Room 11 | Third | Bedroom | 14.99 | 13.22 | |
| Room 12 | Third | Family Ro | 20.47 | 18.99 |
| Washroom Type | No. of Pieces | Level |
| Washroom Type 1 | 3 | Third |
| Washroom Type 2 | 5 | Second |
| Washroom Type 3 | 4 | Second |
| Washroom Type 4 | 2 | Main |
| Washroom Type 5 | 3 | Basement |
| Total Area: | 0.00 |
| Approximatly Age: | 6-15 |
| Property Type: | Detached |
| Style: | 3-Storey |
| Exterior: | Brick Front, Stone |
| Garage Type: | Attached |
| (Parking/)Drive: | Private |
| Drive Parking Spaces: | 5 |
| Park #1 | |
| Parking Type: | Private |
| Park #2 | |
| Parking Type: | Private |
| Pool: | None |
| Approximatly Age: | 6-15 |
| Approximatly Square Footage: | 3500-5000 |
| Property Features: | Library, Rec./Commun.Centre |
| CAC Included: | N |
| Water Included: | N |
| Cabel TV Included: | N |
| Common Elements Included: | N |
| Heat Included: | N |
| Parking Included: | N |
| Condo Tax Included: | N |
| Building Insurance Included: | N |
| Fireplace/Stove: | Y |
| Heat Type: | Forced Air |
| Central Air Conditioning: | Central Air |
| Central Vac: | Y |
| Laundry Level: | Syste |
| Ensuite Laundry: | F |
| Elevator Lift: | False |
| Sewers: | Sewer |
| Utilities-Cable: | A |
| Utilities-Hydro: | Y |
$
%
Years
This calculator is for demonstration purposes only. Always consult a professional
financial advisor before making personal financial decisions.
| Although the information displayed is believed to be accurate, no warranties or representations are made of any kind. |
| RE/MAX REALTY SPECIALISTS INC. |
|
|

Saleem Akhtar
Sales Representative
Dir:
647-965-2957
Bus:
416-496-9220
Fax:
416-496-2144
| Virtual Tour | Book Showing | Email a Friend |
Jump To:
At a Glance:
| Type: | Freehold - Detached |
| Area: | Peel |
| Municipality: | Caledon |
| Neighbourhood: | Rural Caledon |
| Style: | 3-Storey |
| Approximate Age: | 6-15 |
| Tax: | $6,087.64 |
| Beds: | 6+4 |
| Baths: | 7 |
| Fireplace: | Y |
| Pool: | None |
Locatin Map:
Payment Calculator:


