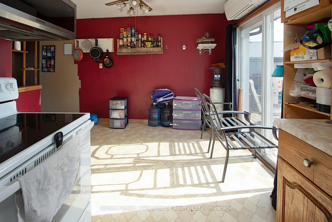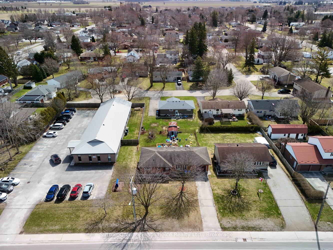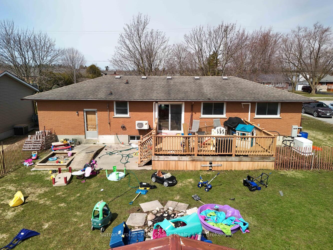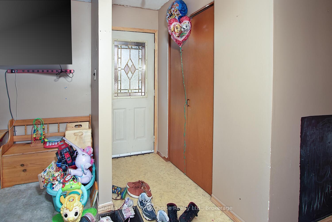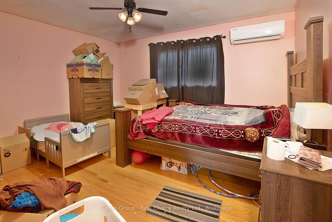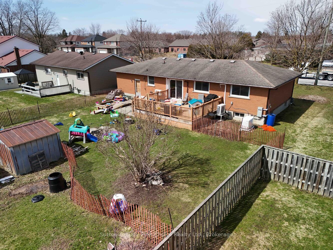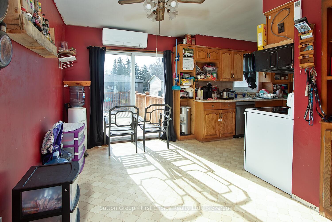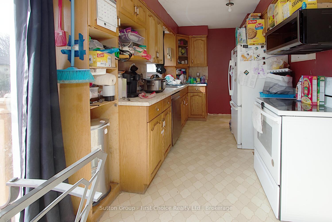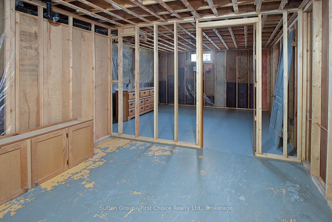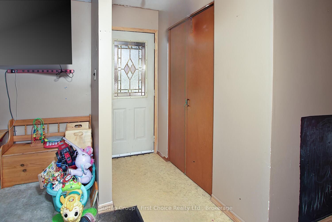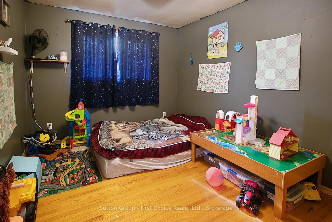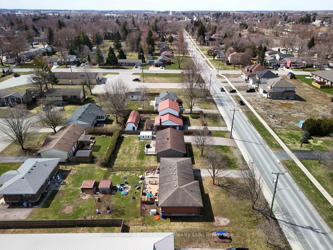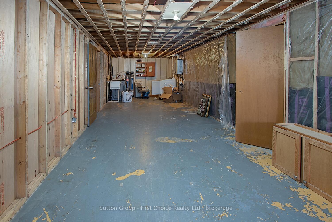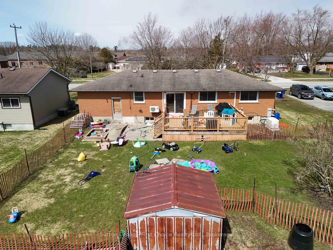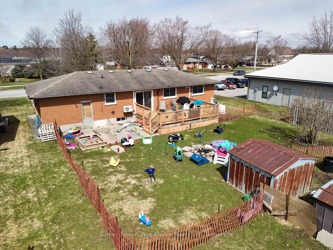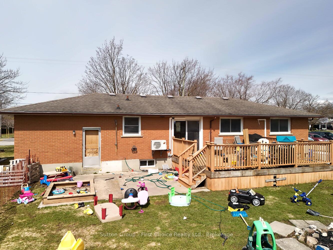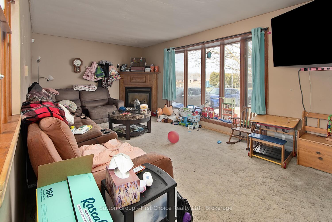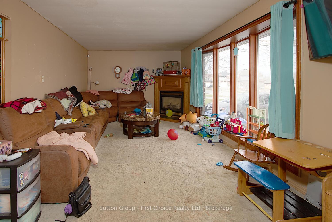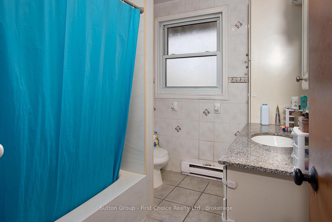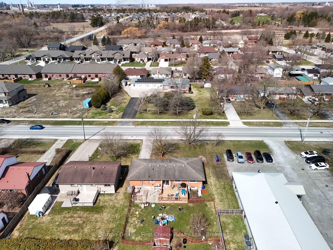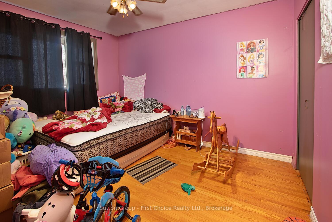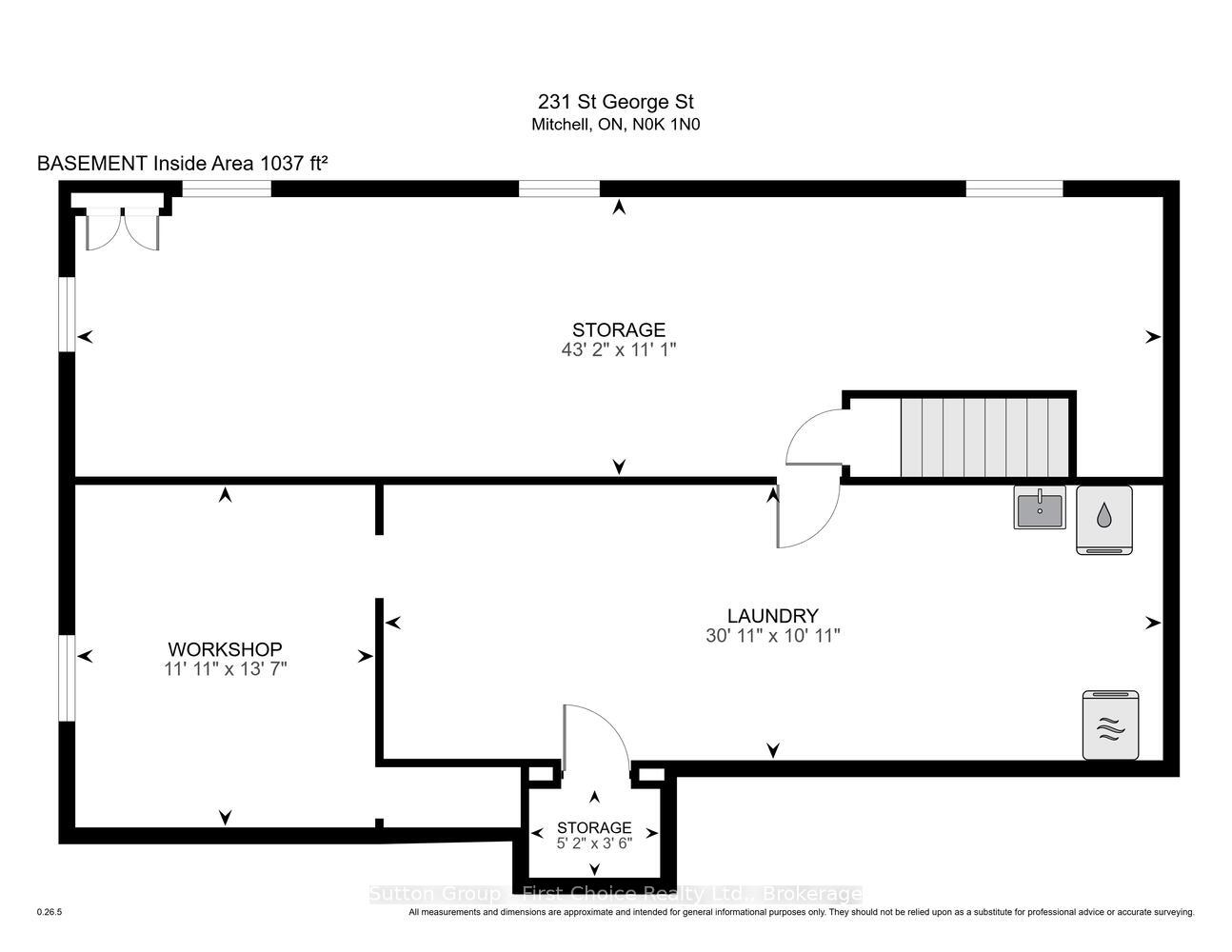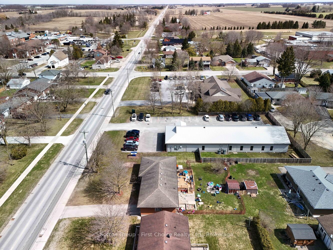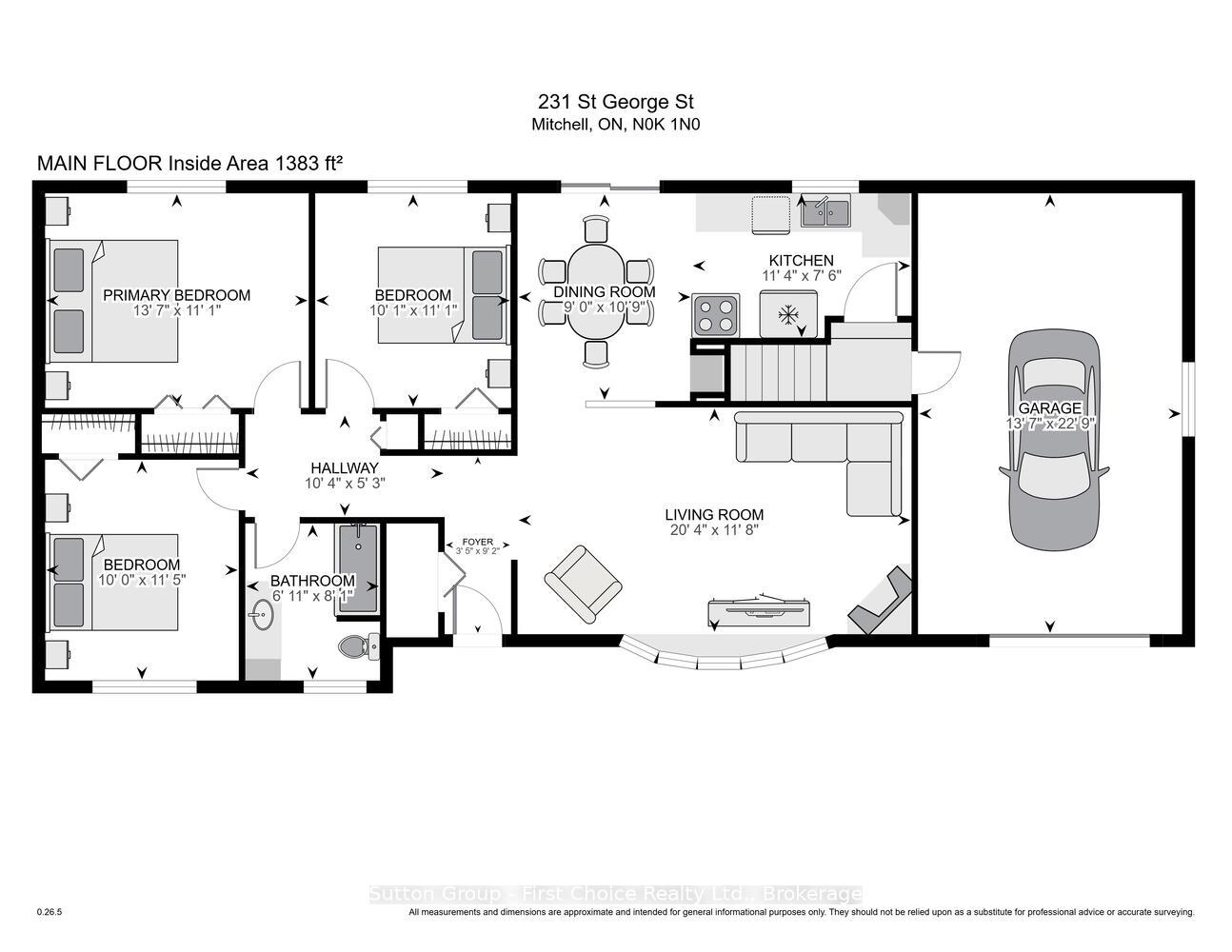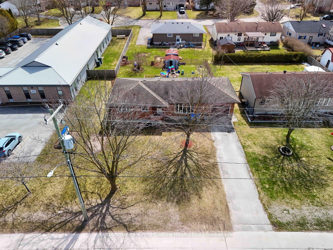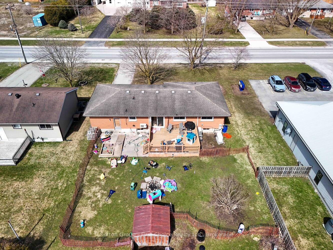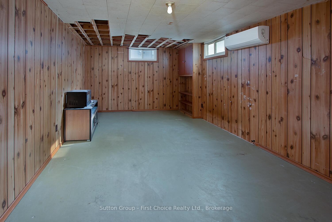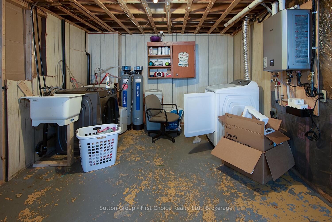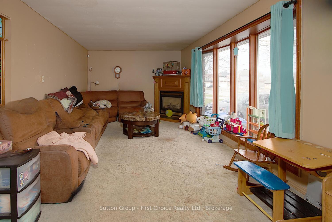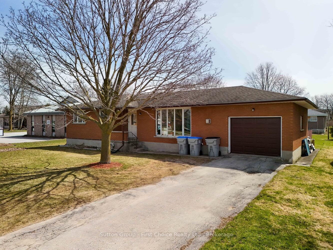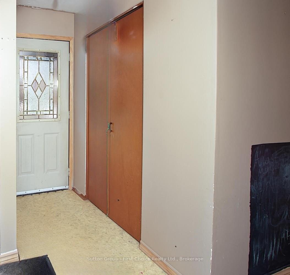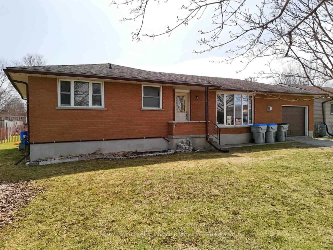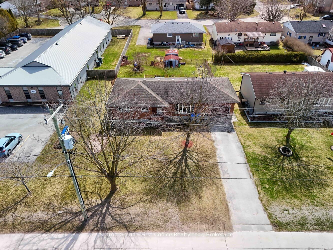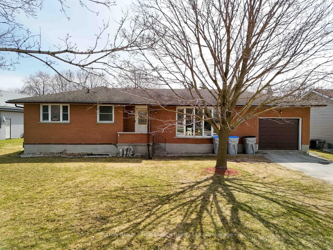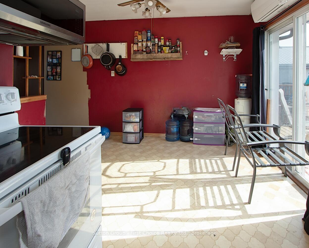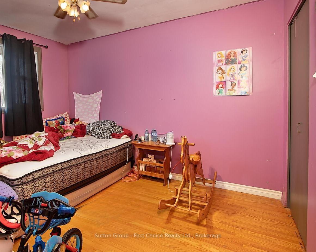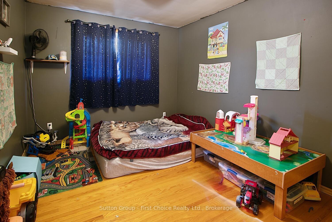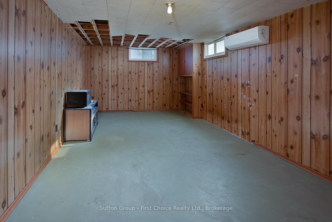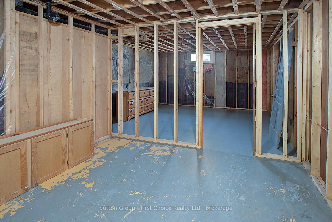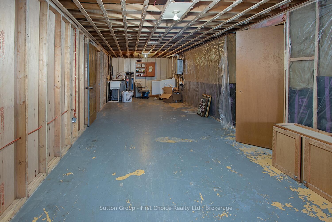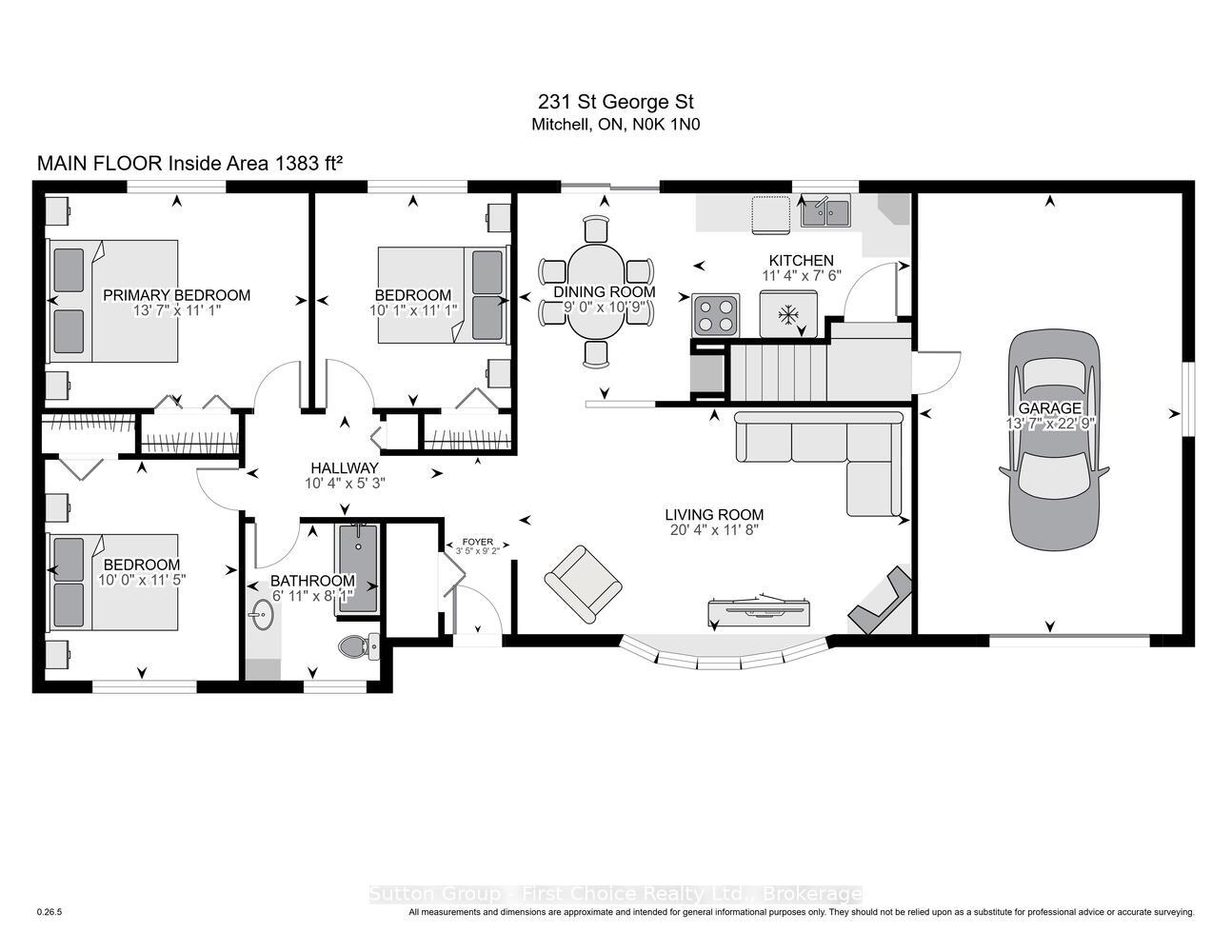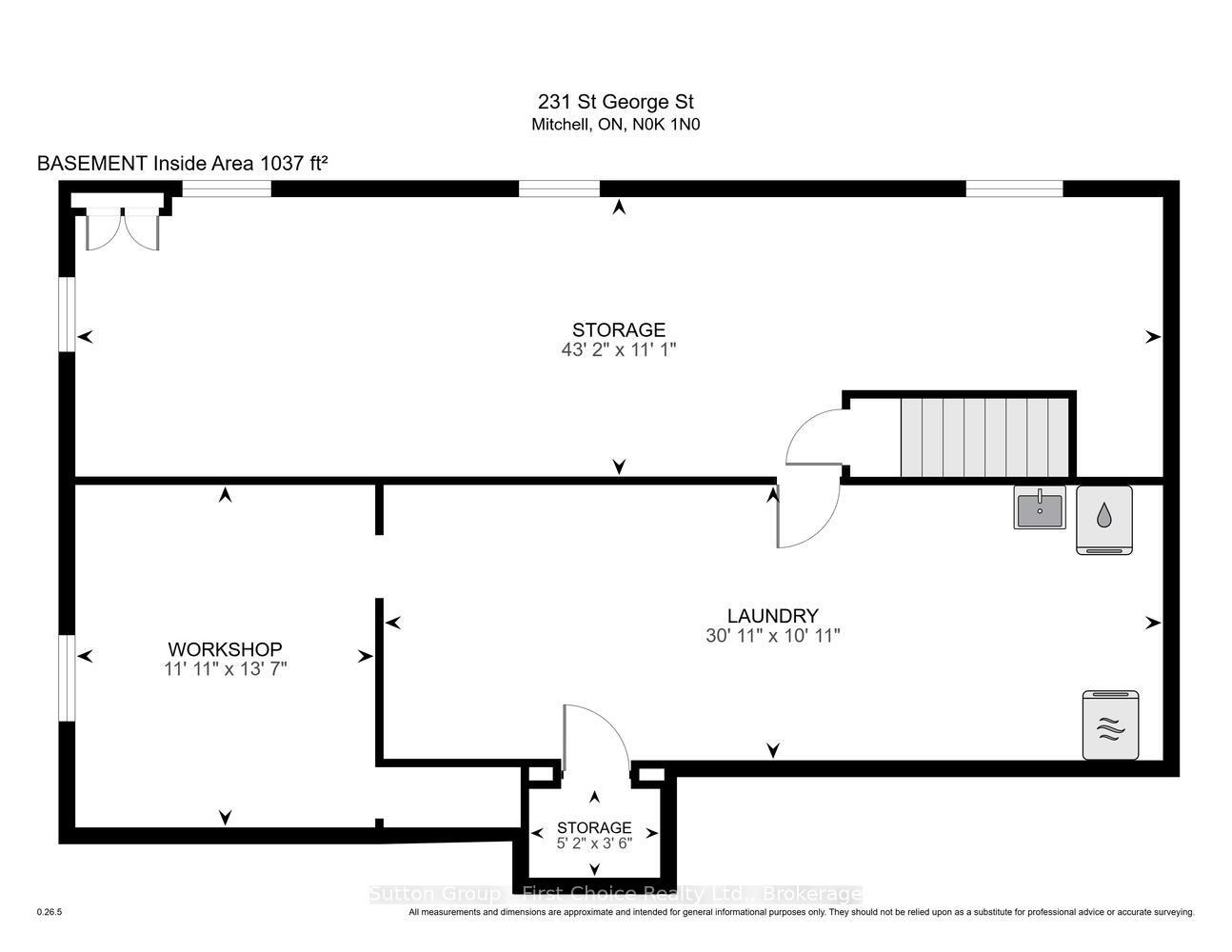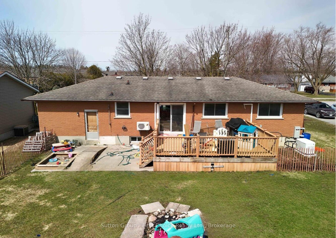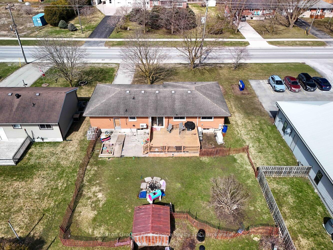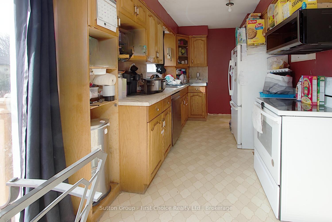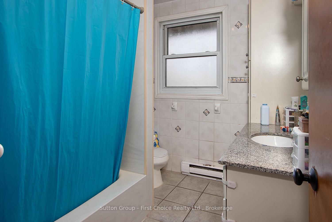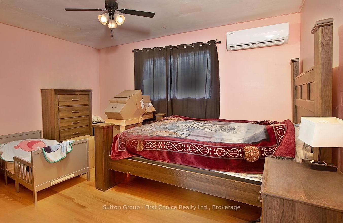$479,900
Available - For Sale
Listing ID: X12093643
231 St. George Stre , West Perth, N0K 1N0, Perth
| Welcome to this 3-bedroom bungalow situated on a spacious lot in Mitchell. Perfectly located close to schools and local amenities, this property offers comfort, space, and potential for the growing family. Step inside to a bright and inviting front living room featuring a cozy fireplace ideal for relaxing evenings. The open-concept kitchen and dining area make entertaining a breeze, with plenty of natural light and functional layout. All three bedrooms are conveniently located on the main floor, offering ample space and comfort. Downstairs, the expansive basement provides endless possibilities to create a large rec room, additional bedrooms, or the perfect hobby space to suit your needs. Outside, enjoy the beautifully updated large deck overlooking the fantastic backyard, perfect for summer barbecues, kids, and pets alike. A single-car garage and mature trees complete the package. Don't miss your chance to own this solid, all-brick gem with great curb appeal and room to grow! Estate Sale. |
| Price | $479,900 |
| Taxes: | $2431.77 |
| Assessment Year: | 2024 |
| Occupancy: | Owner+T |
| Address: | 231 St. George Stre , West Perth, N0K 1N0, Perth |
| Directions/Cross Streets: | St.George/Henry/Frances St |
| Rooms: | 7 |
| Bedrooms: | 3 |
| Bedrooms +: | 0 |
| Family Room: | F |
| Basement: | Full, Unfinished |
| Level/Floor | Room | Length(ft) | Width(ft) | Descriptions | |
| Room 1 | Main | Living Ro | 20.3 | 11.61 | |
| Room 2 | Main | Kitchen | 11.35 | 7.48 | |
| Room 3 | Main | Dining Ro | 8.99 | 10.69 | |
| Room 4 | Main | Bathroom | 6.95 | 8.1 | |
| Room 5 | Main | Bedroom | 13.58 | 11.05 | |
| Room 6 | Main | Bedroom | 9.97 | 11.38 | |
| Room 7 | Main | Bedroom | 10.1 | 11.05 |
| Washroom Type | No. of Pieces | Level |
| Washroom Type 1 | 4 | Ground |
| Washroom Type 2 | 0 | |
| Washroom Type 3 | 0 | |
| Washroom Type 4 | 0 | |
| Washroom Type 5 | 0 |
| Total Area: | 0.00 |
| Property Type: | Detached |
| Style: | Bungalow |
| Exterior: | Brick |
| Garage Type: | Attached |
| Drive Parking Spaces: | 3 |
| Pool: | None |
| Approximatly Square Footage: | 1100-1500 |
| CAC Included: | N |
| Water Included: | N |
| Cabel TV Included: | N |
| Common Elements Included: | N |
| Heat Included: | N |
| Parking Included: | N |
| Condo Tax Included: | N |
| Building Insurance Included: | N |
| Fireplace/Stove: | Y |
| Heat Type: | Heat Pump |
| Central Air Conditioning: | Wall Unit(s |
| Central Vac: | N |
| Laundry Level: | Syste |
| Ensuite Laundry: | F |
| Sewers: | Sewer |
$
%
Years
This calculator is for demonstration purposes only. Always consult a professional
financial advisor before making personal financial decisions.
| Although the information displayed is believed to be accurate, no warranties or representations are made of any kind. |
| Sutton Group - First Choice Realty Ltd. |
|
|

Saleem Akhtar
Sales Representative
Dir:
647-965-2957
Bus:
416-496-9220
Fax:
416-496-2144
| Book Showing | Email a Friend |
Jump To:
At a Glance:
| Type: | Freehold - Detached |
| Area: | Perth |
| Municipality: | West Perth |
| Neighbourhood: | 65 - Town of Mitchell |
| Style: | Bungalow |
| Tax: | $2,431.77 |
| Beds: | 3 |
| Baths: | 1 |
| Fireplace: | Y |
| Pool: | None |
Locatin Map:
Payment Calculator:

