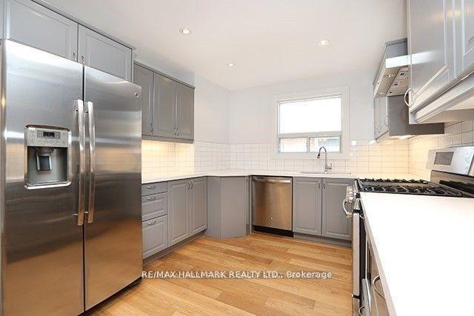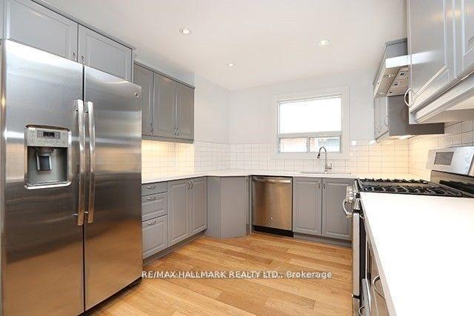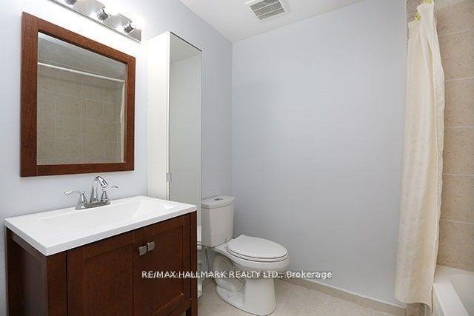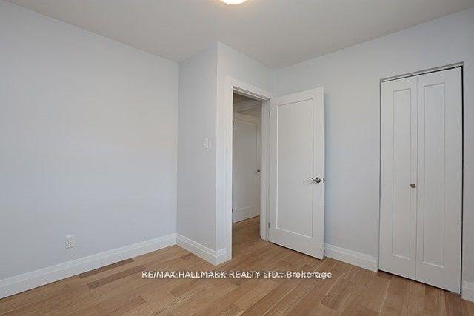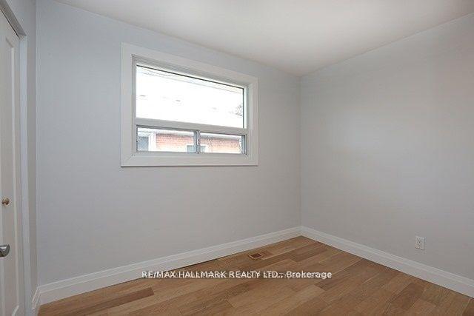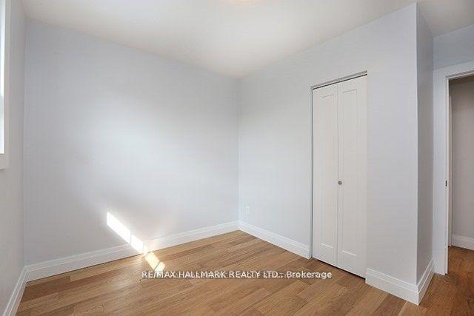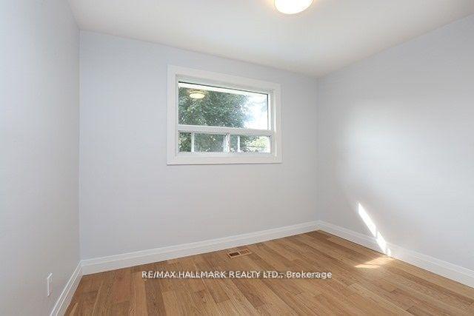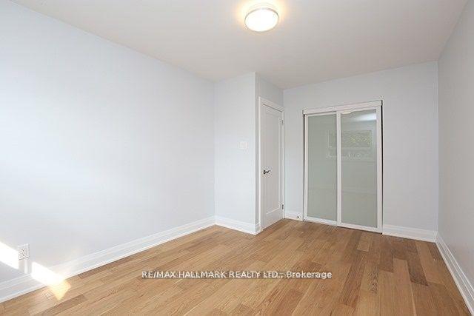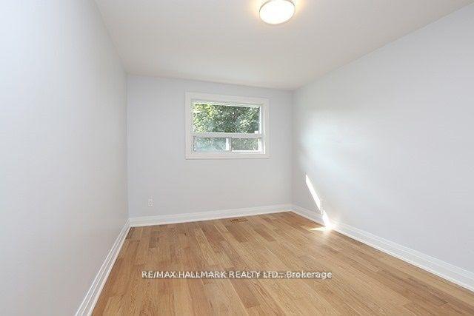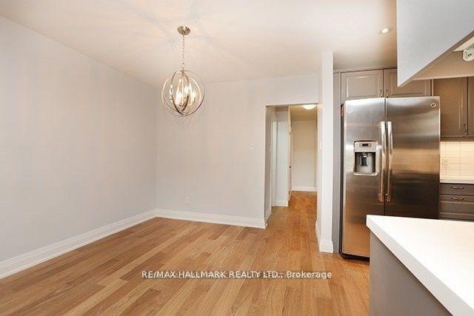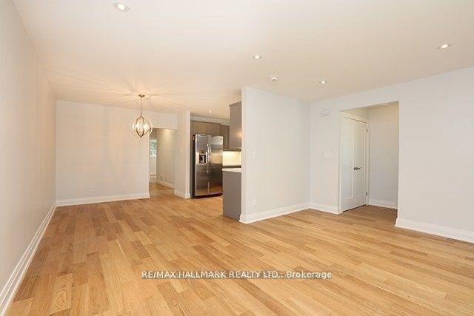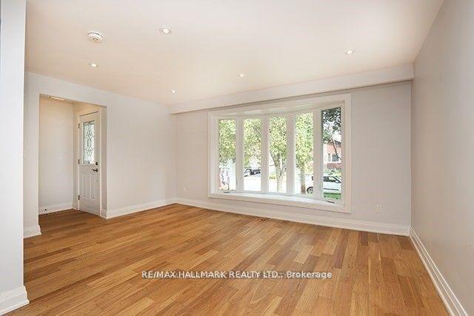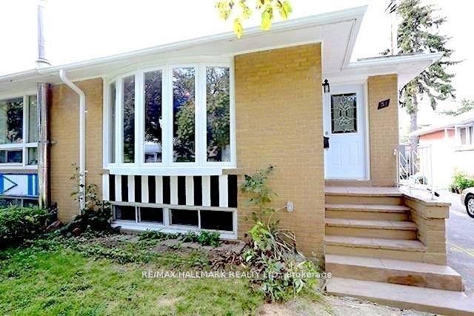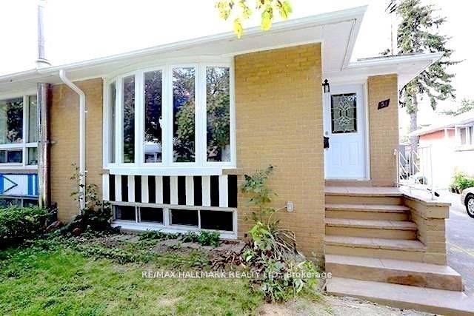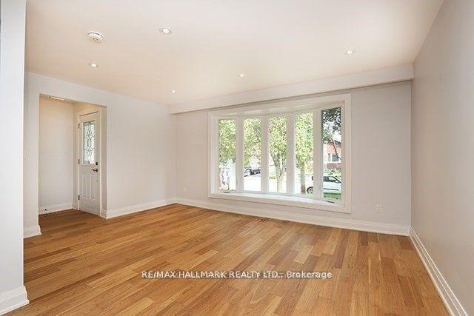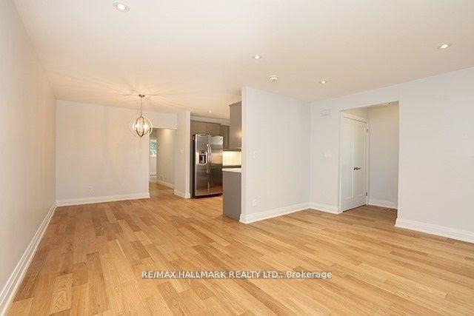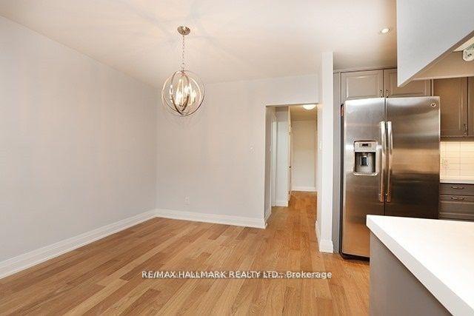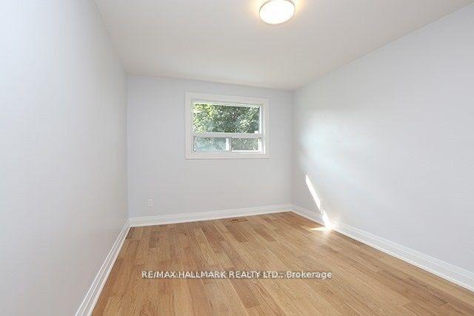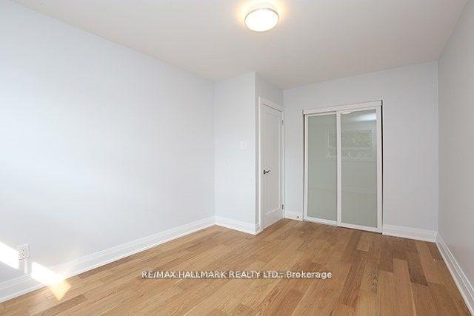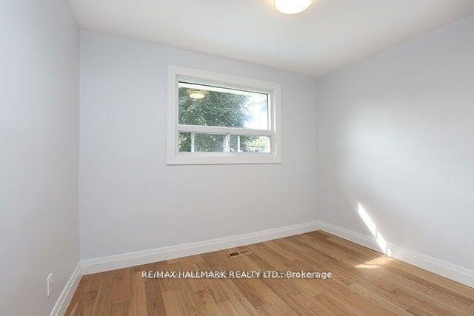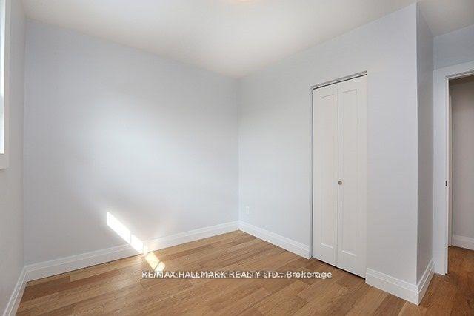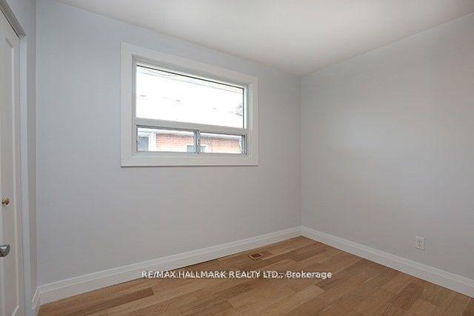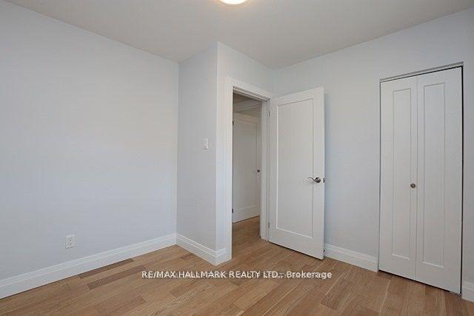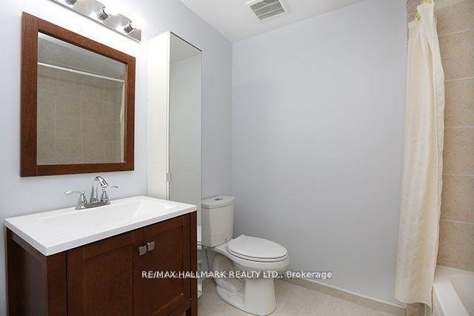$2,900
Available - For Rent
Listing ID: C12093639
51 Tulane Cres , Toronto, M3A 2B9, Toronto
| Freshly Painted Throughout, This Sun-Filled 3-Bedroom, 1-Bathroom Unit Offers A Bright And Inviting Living Space With Elegant Hardwood Floors And Sleek Pot Lights.Enjoy The Stunning Open-Concept, Renovated Modern Kitchen Spacious, Stylish, And Perfect For Family Living Or Entertaining.All Three Bedrooms Are Generously Sized With Ample Natural Light, Creating Cozy Yet Functional Retreats.Shared Ensuite Laundry Adds Everyday Convenience, While Two Dedicated Parking Spaces Make City Living A Breeze.Situated In A Family-Friendly Neighbourhood Close To Top-Rated Schools, Parks, Shopping, And Transit With Quick Access To The DVP And Highway 401 For Effortless Commuting.This One Has It All Just Unpack And Enjoy! |
| Price | $2,900 |
| Taxes: | $0.00 |
| Occupancy: | Vacant |
| Address: | 51 Tulane Cres , Toronto, M3A 2B9, Toronto |
| Directions/Cross Streets: | York Mills Rd & Victoria Park |
| Rooms: | 6 |
| Bedrooms: | 3 |
| Bedrooms +: | 0 |
| Family Room: | F |
| Basement: | Apartment |
| Furnished: | Unfu |
| Level/Floor | Room | Length(ft) | Width(ft) | Descriptions | |
| Room 1 | Ground | Living Ro | 18.99 | 11.58 | Hardwood Floor, Pot Lights, Bay Window |
| Room 2 | Ground | Dining Ro | 10.82 | 9.58 | Hardwood Floor, Pot Lights, Combined w/Living |
| Room 3 | Ground | Kitchen | 10.76 | 10.33 | Hardwood Floor, Window, Stainless Steel Appl |
| Room 4 | Ground | Primary B | 14.24 | 9.84 | Hardwood Floor, Double Closet, Window |
| Room 5 | Ground | Bedroom 2 | 10.66 | 10.56 | Hardwood Floor, Closet, Window |
| Room 6 | Ground | Bedroom 3 | 10.23 | 9.68 | Hardwood Floor, Closet, Window |
| Washroom Type | No. of Pieces | Level |
| Washroom Type 1 | 4 | Upper |
| Washroom Type 2 | 0 | |
| Washroom Type 3 | 0 | |
| Washroom Type 4 | 0 | |
| Washroom Type 5 | 0 |
| Total Area: | 0.00 |
| Property Type: | Semi-Detached |
| Style: | Bungalow |
| Exterior: | Brick |
| Garage Type: | None |
| (Parking/)Drive: | Private |
| Drive Parking Spaces: | 2 |
| Park #1 | |
| Parking Type: | Private |
| Park #2 | |
| Parking Type: | Private |
| Pool: | None |
| Laundry Access: | Shared |
| CAC Included: | N |
| Water Included: | N |
| Cabel TV Included: | N |
| Common Elements Included: | N |
| Heat Included: | N |
| Parking Included: | Y |
| Condo Tax Included: | N |
| Building Insurance Included: | N |
| Fireplace/Stove: | N |
| Heat Type: | Forced Air |
| Central Air Conditioning: | Central Air |
| Central Vac: | N |
| Laundry Level: | Syste |
| Ensuite Laundry: | F |
| Sewers: | Sewer |
| Although the information displayed is believed to be accurate, no warranties or representations are made of any kind. |
| RE/MAX HALLMARK REALTY LTD. |
|
|

Saleem Akhtar
Sales Representative
Dir:
647-965-2957
Bus:
416-496-9220
Fax:
416-496-2144
| Book Showing | Email a Friend |
Jump To:
At a Glance:
| Type: | Freehold - Semi-Detached |
| Area: | Toronto |
| Municipality: | Toronto C13 |
| Neighbourhood: | Parkwoods-Donalda |
| Style: | Bungalow |
| Beds: | 3 |
| Baths: | 1 |
| Fireplace: | N |
| Pool: | None |
Locatin Map:

