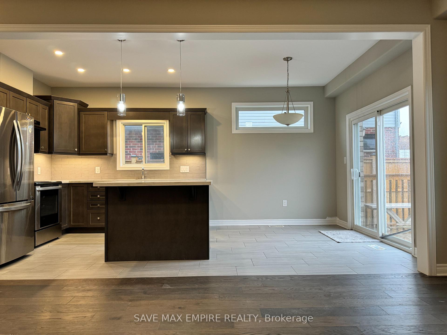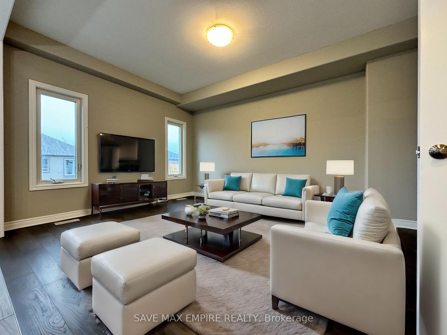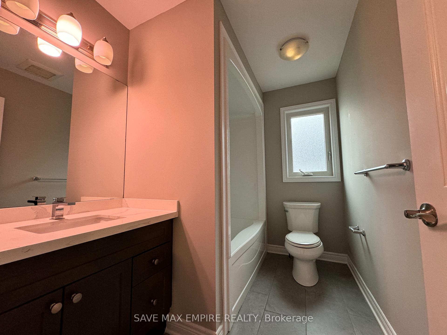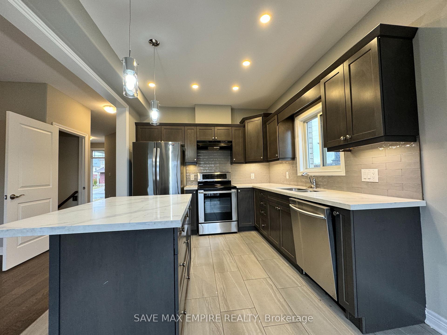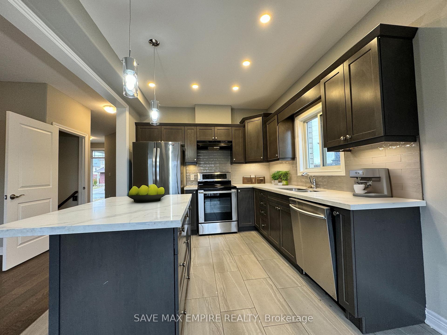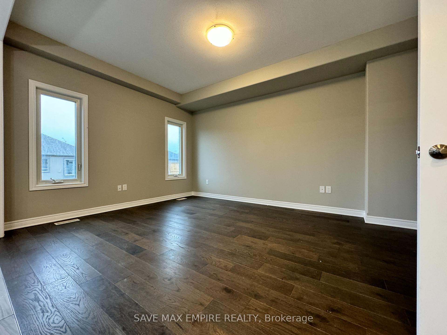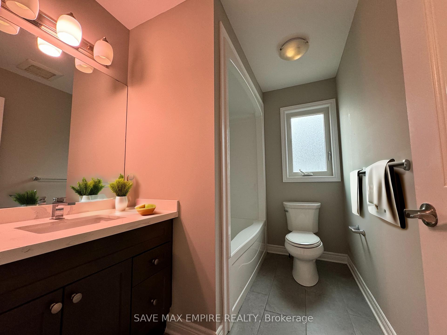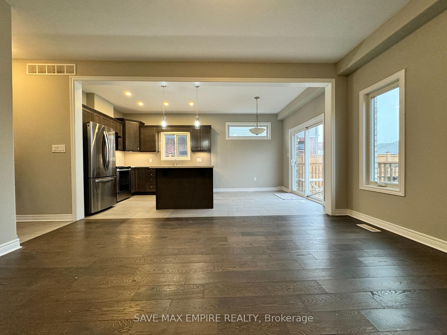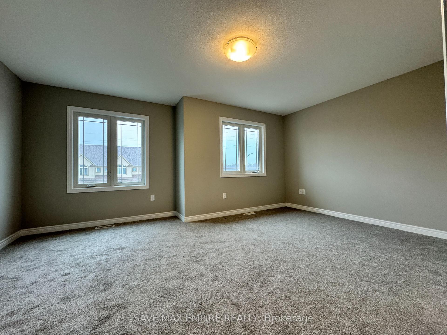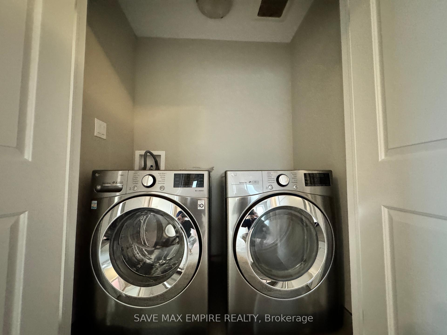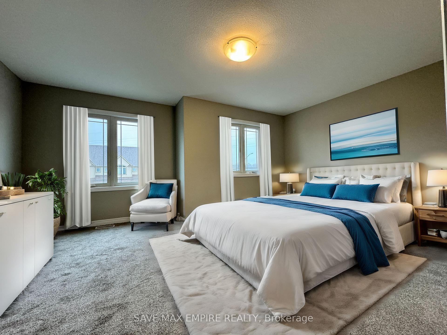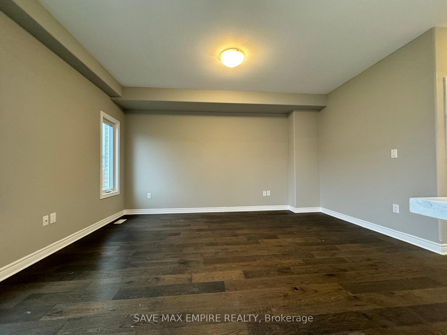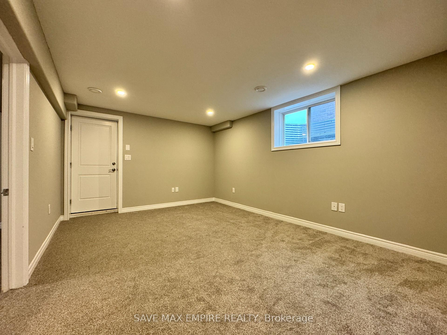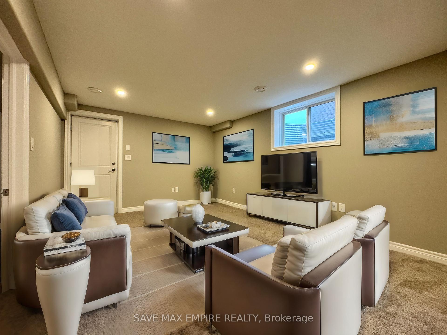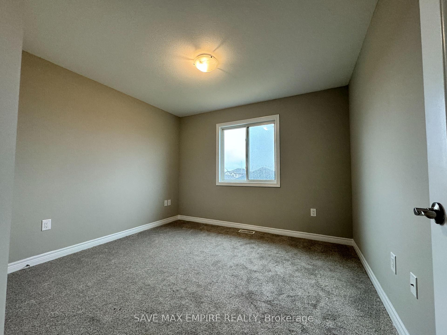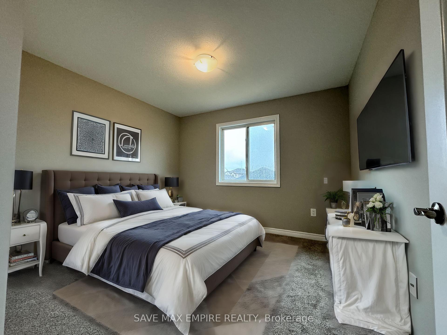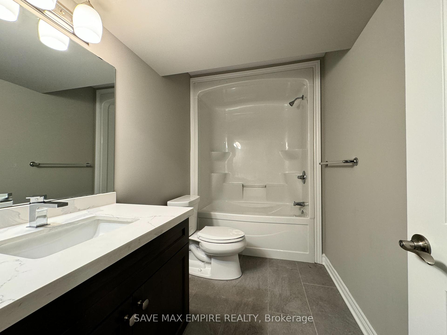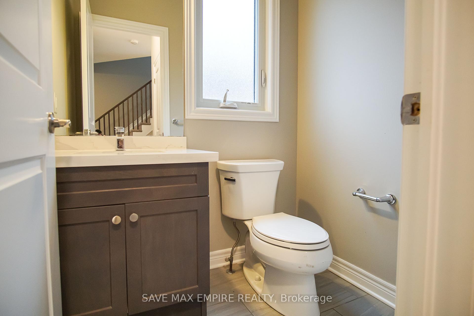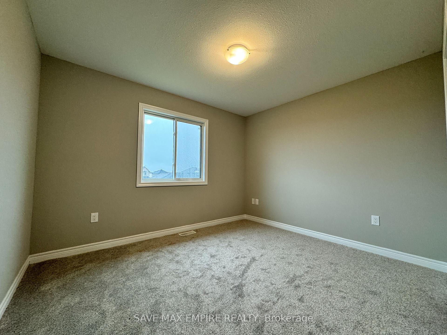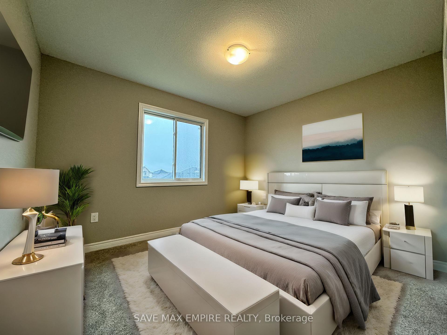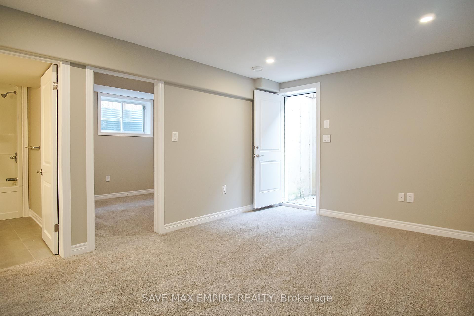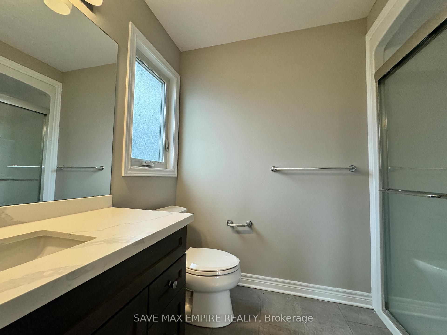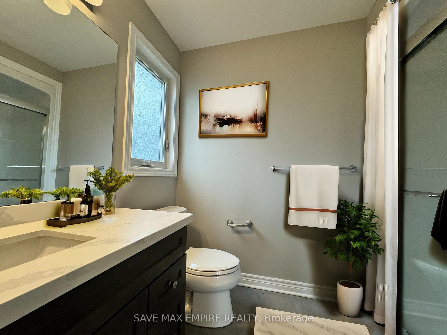$2,900
Available - For Rent
Listing ID: X12008023
45 Laurent Aven , Welland, L3B 0E2, Niagara
| This stunning detached home, situated in a highly desirable neighborhood, offers ample space for the entire family with 3+2 spacious bedrooms and 4 beautifully designed bathrooms. The professionally finished basement boasts a separate washroom, and its own entrance, making it perfect for additional living space or hosting guests. With luxurious finishes throughout, including quartz countertops and a large kitchen island ,this home exudes elegance. Enjoy privacy and tranquility with no rear neighbors, as your deck overlooks a serene park .Prime Location: Just 10 minutes to Niagara College Welland Campus Only 15 minutes to Brock University Memorial Park, featuring a playground, splash pad, and an upcoming pool, right outside your door Close proximity to shopping centers If you're seeking a peaceful retreat with easy access to local amenities, this home is the perfect fit! |
| Price | $2,900 |
| Taxes: | $0.00 |
| Occupancy: | Tenant |
| Address: | 45 Laurent Aven , Welland, L3B 0E2, Niagara |
| Directions/Cross Streets: | Wellington Street/ Laurent Avenue |
| Rooms: | 7 |
| Rooms +: | 2 |
| Bedrooms: | 3 |
| Bedrooms +: | 2 |
| Family Room: | T |
| Basement: | Separate Ent, Finished |
| Furnished: | Unfu |
| Level/Floor | Room | Length(ft) | Width(ft) | Descriptions | |
| Room 1 | Ground | Kitchen | 9.97 | 12.46 | Tile Floor, Quartz Counter, Open Concept |
| Room 2 | Ground | Dining Ro | 7.22 | 12.46 | Tile Floor, W/O To Deck |
| Room 3 | Ground | Living Ro | 13.97 | 17.48 | Hardwood Floor |
| Room 4 | Second | Bedroom | 20.83 | 13.81 | Ensuite Bath, Walk-In Closet(s) |
| Room 5 | Second | Bedroom 2 | 11.97 | 9.84 | Closet, Window |
| Room 6 | Second | Bedroom 3 | 12.82 | 9.97 | Closet, Window |
| Room 7 | Basement | Bedroom 4 | 9.18 | 8.86 | Closet, Window |
| Room 8 | Basement | Bedroom 5 | 9.84 | 8.86 | Closet, Window |
| Washroom Type | No. of Pieces | Level |
| Washroom Type 1 | 2 | Ground |
| Washroom Type 2 | 4 | Basement |
| Washroom Type 3 | 4 | Second |
| Washroom Type 4 | 0 | |
| Washroom Type 5 | 0 |
| Total Area: | 0.00 |
| Approximatly Age: | 6-15 |
| Property Type: | Detached |
| Style: | 2-Storey |
| Exterior: | Brick, Vinyl Siding |
| Garage Type: | Built-In |
| Drive Parking Spaces: | 4 |
| Pool: | None |
| Laundry Access: | Inside, Laund |
| Approximatly Age: | 6-15 |
| Property Features: | Park |
| CAC Included: | Y |
| Water Included: | N |
| Cabel TV Included: | N |
| Common Elements Included: | N |
| Heat Included: | N |
| Parking Included: | Y |
| Condo Tax Included: | N |
| Building Insurance Included: | N |
| Fireplace/Stove: | N |
| Heat Type: | Forced Air |
| Central Air Conditioning: | Central Air |
| Central Vac: | N |
| Laundry Level: | Syste |
| Ensuite Laundry: | F |
| Sewers: | Sewer |
| Although the information displayed is believed to be accurate, no warranties or representations are made of any kind. |
| SAVE MAX EMPIRE REALTY |
|
|

Saleem Akhtar
Sales Representative
Dir:
647-965-2957
Bus:
416-496-9220
Fax:
416-496-2144
| Book Showing | Email a Friend |
Jump To:
At a Glance:
| Type: | Freehold - Detached |
| Area: | Niagara |
| Municipality: | Welland |
| Neighbourhood: | 773 - Lincoln/Crowland |
| Style: | 2-Storey |
| Approximate Age: | 6-15 |
| Beds: | 3+2 |
| Baths: | 4 |
| Fireplace: | N |
| Pool: | None |
Locatin Map:

