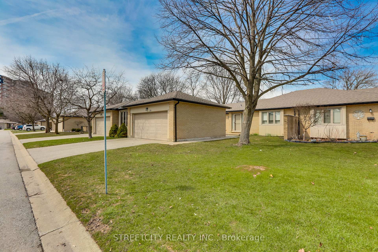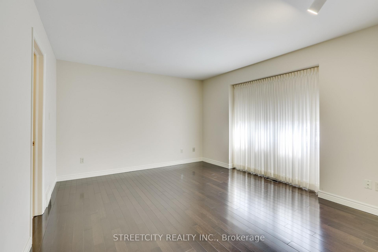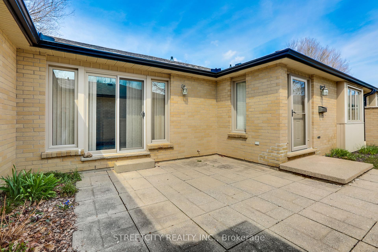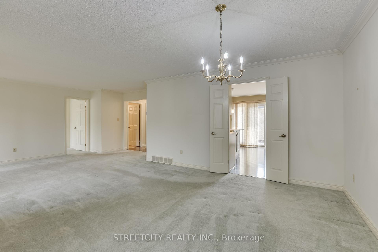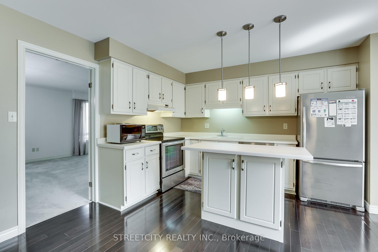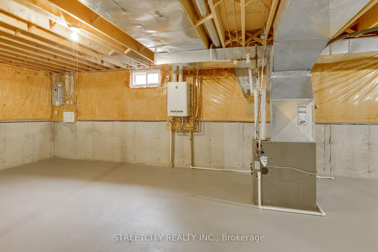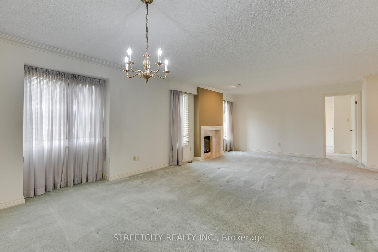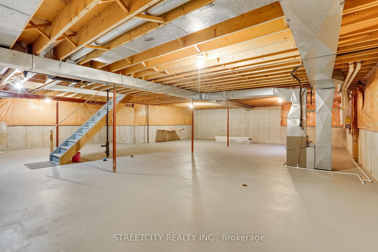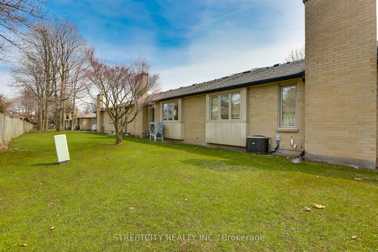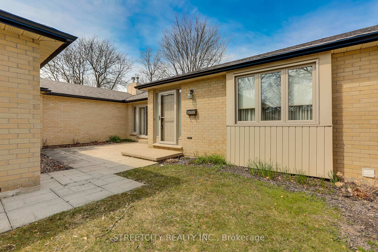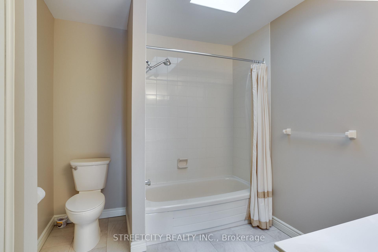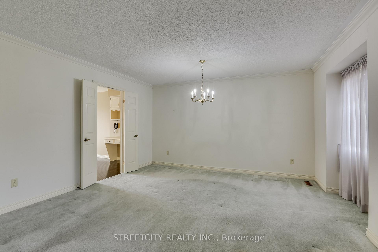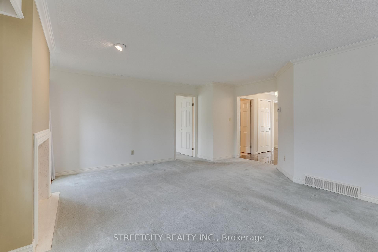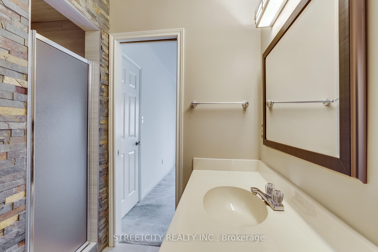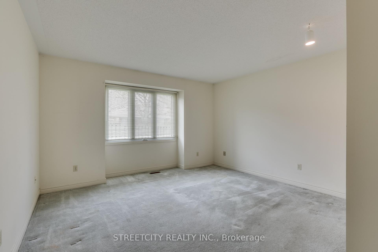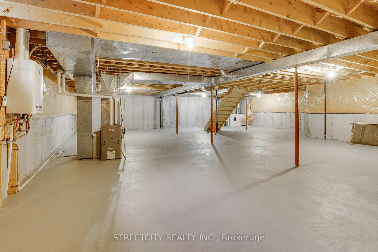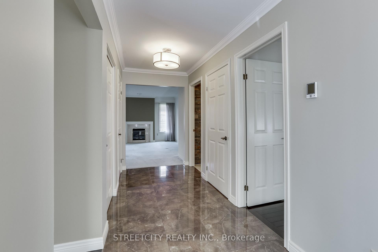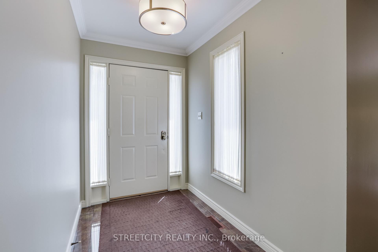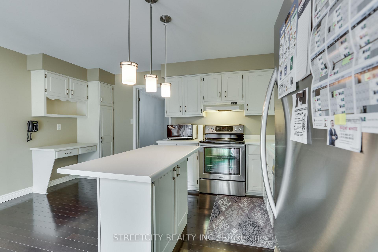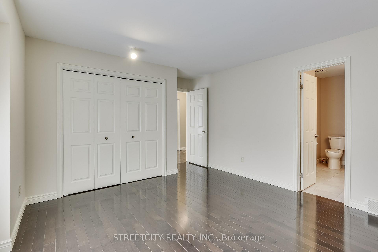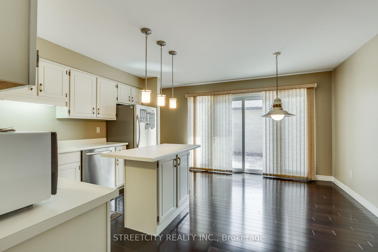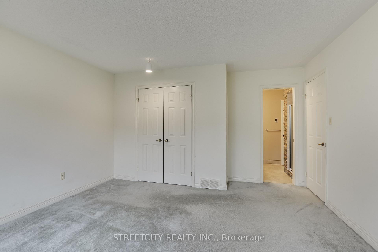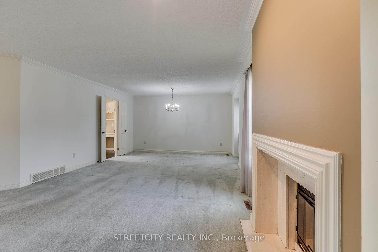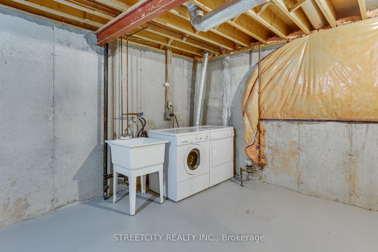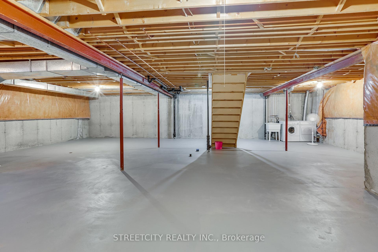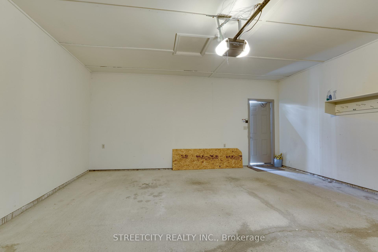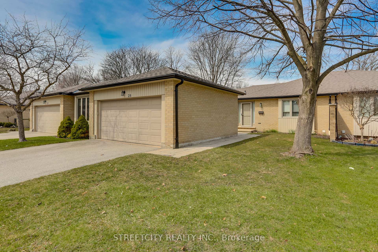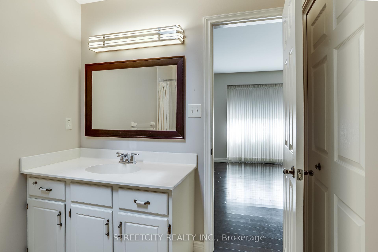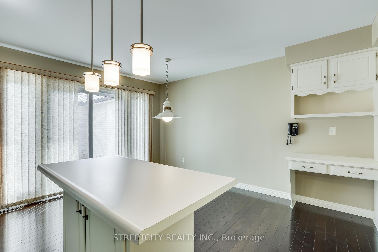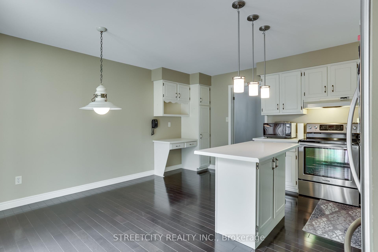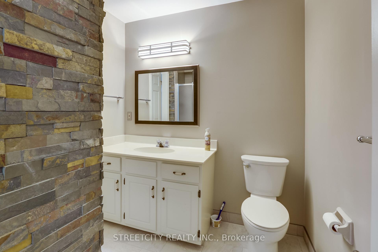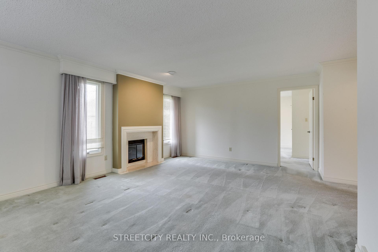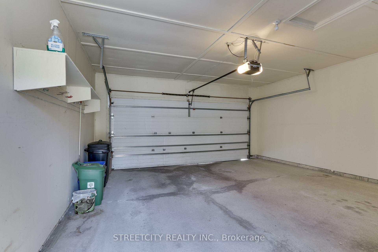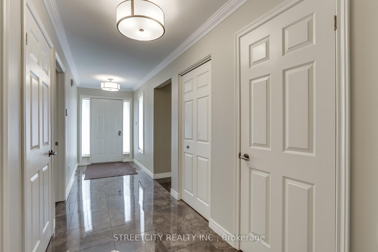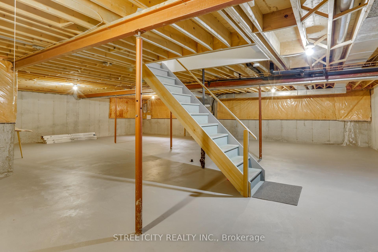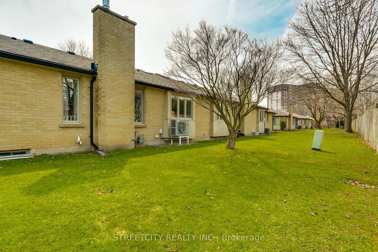$515,000
Available - For Sale
Listing ID: X12090286
93 Pine Valley Gate , London, N6J 4L6, Middlesex
| Charming Semi-Detached Bungalow Condo- Spacious, Stylish, and move-in ready. Welcome to this beautifully maintained semi-detached condominium, offering the perfect blend of comfort, space, and convenience. This 2-bedroom, 2-bath home features a bright and functional layout, ideal for relaxed living and entertaining. The primary bedroom boasts a private en-suite, offering a peaceful retreat at the end of the day. A freshly painted entryway set a welcoming tone as you step into the main floor, featuring mixed flooring throughout. The large living room with a cozy fireplace is perfect for relaxing evenings, while the separate dining area provides ample space for hosting gatherings with family and friends. The generous eat-in kitchen is flooded with natural light from the oversized sliding glass door, which opens onto a private patio- a perfect spot to enjoy your morning coffee or unwind in quiet solitude. A rare find, this home also includes a detached 2-car garage and a driveway for up to 2 vehicles. Located in a well-maintained condo community, you will enjoy all the benefits of low-maintenance living with the feel of a stand-alone home. Don't miss this opportunity to own a spacious move-in-ready condo with thoughtful features and excellent outdoor space. Book your private showing today! |
| Price | $515,000 |
| Taxes: | $3728.00 |
| Assessment Year: | 2025 |
| Occupancy: | Vacant |
| Address: | 93 Pine Valley Gate , London, N6J 4L6, Middlesex |
| Postal Code: | N6J 4L6 |
| Province/State: | Middlesex |
| Directions/Cross Streets: | Wonderland and Pine Valley Gate |
| Level/Floor | Room | Length(ft) | Width(ft) | Descriptions | |
| Room 1 | Main | Kitchen | 14.07 | 14.76 | |
| Room 2 | Main | Dining Ro | 13.09 | 9.09 | |
| Room 3 | Main | Family Ro | 15.06 | 13.09 | |
| Room 4 | Main | Bedroom 2 | 13.48 | 11.09 | |
| Room 5 | Main | Primary B | 13.05 | 11.09 | |
| Room 6 | Main | Bathroom | 3 Pc Bath | ||
| Room 7 | Main | Bathroom | 4 Pc Ensuite | ||
| Room 8 | Lower | Utility R | 29.06 | 38.57 | Unfinished, Concrete Floor, Combined w/Laundry |
| Washroom Type | No. of Pieces | Level |
| Washroom Type 1 | 3 | Main |
| Washroom Type 2 | 4 | Main |
| Washroom Type 3 | 0 | |
| Washroom Type 4 | 0 | |
| Washroom Type 5 | 0 |
| Total Area: | 0.00 |
| Approximatly Age: | 31-50 |
| Sprinklers: | Smok |
| Washrooms: | 2 |
| Heat Type: | Forced Air |
| Central Air Conditioning: | Central Air |
| Elevator Lift: | False |
$
%
Years
This calculator is for demonstration purposes only. Always consult a professional
financial advisor before making personal financial decisions.
| Although the information displayed is believed to be accurate, no warranties or representations are made of any kind. |
| STREETCITY REALTY INC. |
|
|

Saleem Akhtar
Sales Representative
Dir:
647-965-2957
Bus:
416-496-9220
Fax:
416-496-2144
| Book Showing | Email a Friend |
Jump To:
At a Glance:
| Type: | Com - Semi-Detached Cond |
| Area: | Middlesex |
| Municipality: | London |
| Neighbourhood: | South W |
| Style: | Bungalow |
| Approximate Age: | 31-50 |
| Tax: | $3,728 |
| Maintenance Fee: | $460 |
| Beds: | 2 |
| Baths: | 2 |
| Fireplace: | Y |
Locatin Map:
Payment Calculator:

