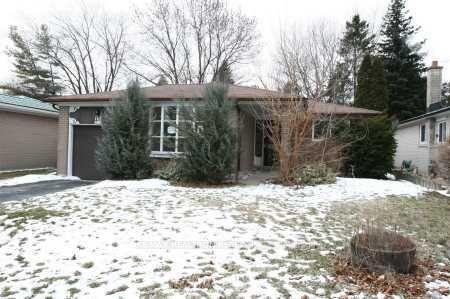$899,900
Available - For Sale
Listing ID: E12081553
167 Merkley Squa , Toronto, M1G 2Z1, Toronto

| Location! Location! Location! this beautiful updated home offers spacious 2 bedrooms plus 1 bedroom in the basement, along with 4 full bathrooms, including 2 luxurious ensuite. Perfect for multi-generational living. The in-law suite features a separate entrance and private access to the in-law suite offering both privacy and convenience. Fully renovated from top to bottom, this move-in ready home boasts modern finishes, ample living space and room to from. Just minutes from hospital, highways, top rated schools, churches and recreation centers. If you are looking for comfort, convenience, or income potential, this home has it all. |
| Price | $899,900 |
| Taxes: | $4234.24 |
| Occupancy: | Owner |
| Address: | 167 Merkley Squa , Toronto, M1G 2Z1, Toronto |
| Directions/Cross Streets: | Markham/Ellesmere |
| Rooms: | 6 |
| Rooms +: | 4 |
| Bedrooms: | 3 |
| Bedrooms +: | 1 |
| Family Room: | F |
| Basement: | Separate Ent |
| Level/Floor | Room | Length(ft) | Width(ft) | Descriptions | |
| Room 1 | Main | Living Ro | 17.15 | 10.82 | Hardwood Floor, Gas Fireplace |
| Room 2 | Main | Dining Ro | 11.48 | 9.22 | Hardwood Floor, Window |
| Room 3 | Main | Kitchen | 11.48 | 9.22 | Ceramic Floor |
| Room 4 | Main | Primary B | 12.14 | 10.17 | Broadloom, Window, 5 Pc Ensuite |
| Room 5 | Main | Bedroom 2 | 10.5 | 10.17 | Hardwood Floor, Closet |
| Room 6 | Main | Bedroom 3 | 9.51 | 8.53 | Hardwood Floor, Closet Organizers, Window |
| Room 7 | Basement | Living Ro | 25.09 | 17.88 | Open Concept, Combined w/Dining |
| Room 8 | Basement | Dining Ro | 25.09 | 17.88 | Open Concept, Combined w/Living |
| Room 9 | Basement | Kitchen | 25.09 | 17.88 | Open Concept, Combined w/Kitchen |
| Room 10 | Basement | Bedroom | 19.09 | 18.89 | Laminate, Double Closet, B/I Shelves |
| Washroom Type | No. of Pieces | Level |
| Washroom Type 1 | 4 | Ground |
| Washroom Type 2 | 5 | Ground |
| Washroom Type 3 | 4 | Basement |
| Washroom Type 4 | 4 | Basement |
| Washroom Type 5 | 0 |
| Total Area: | 0.00 |
| Approximatly Age: | 51-99 |
| Property Type: | Detached |
| Style: | Bungalow |
| Exterior: | Brick |
| Garage Type: | Built-In |
| (Parking/)Drive: | Inside Ent |
| Drive Parking Spaces: | 2 |
| Park #1 | |
| Parking Type: | Inside Ent |
| Park #2 | |
| Parking Type: | Inside Ent |
| Pool: | None |
| Approximatly Age: | 51-99 |
| Approximatly Square Footage: | 700-1100 |
| Property Features: | Fenced Yard, Golf |
| CAC Included: | N |
| Water Included: | N |
| Cabel TV Included: | N |
| Common Elements Included: | N |
| Heat Included: | N |
| Parking Included: | N |
| Condo Tax Included: | N |
| Building Insurance Included: | N |
| Fireplace/Stove: | Y |
| Heat Type: | Forced Air |
| Central Air Conditioning: | Central Air |
| Central Vac: | N |
| Laundry Level: | Syste |
| Ensuite Laundry: | F |
| Sewers: | Sewer |
| Utilities-Cable: | Y |
| Utilities-Hydro: | Y |
$
%
Years
This calculator is for demonstration purposes only. Always consult a professional
financial advisor before making personal financial decisions.
| Although the information displayed is believed to be accurate, no warranties or representations are made of any kind. |
| RE/MAX REALTRON REALTY INC. |
|
|

Saleem Akhtar
Sales Representative
Dir:
647-965-2957
Bus:
416-496-9220
Fax:
416-496-2144
| Book Showing | Email a Friend |
Jump To:
At a Glance:
| Type: | Freehold - Detached |
| Area: | Toronto |
| Municipality: | Toronto E09 |
| Neighbourhood: | Morningside |
| Style: | Bungalow |
| Approximate Age: | 51-99 |
| Tax: | $4,234.24 |
| Beds: | 3+1 |
| Baths: | 4 |
| Fireplace: | Y |
| Pool: | None |
Locatin Map:
Payment Calculator:



