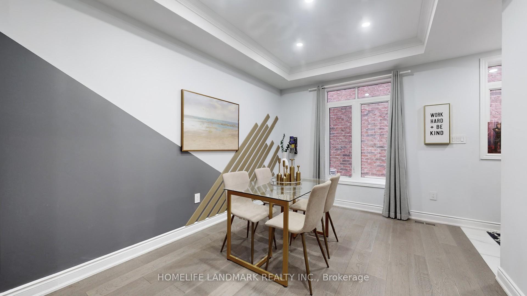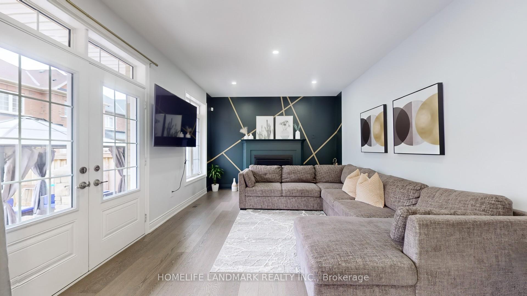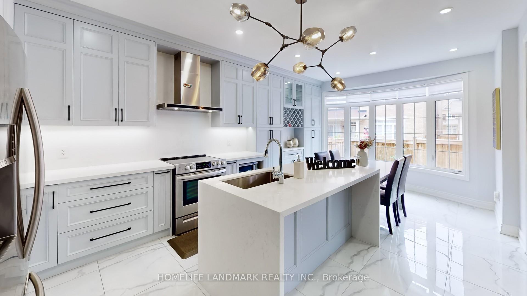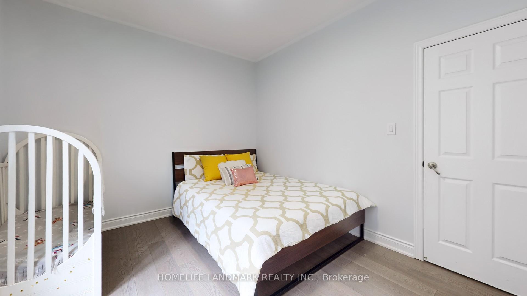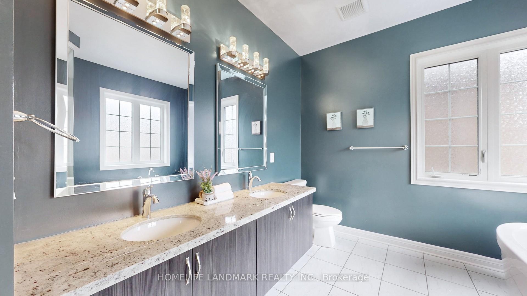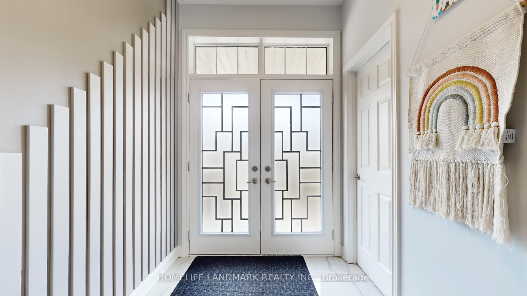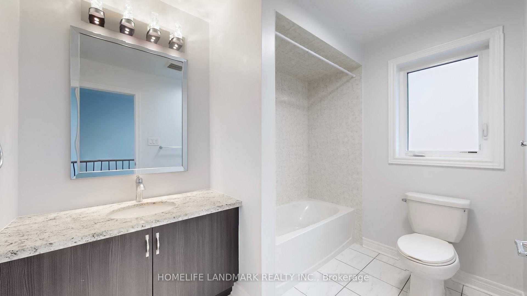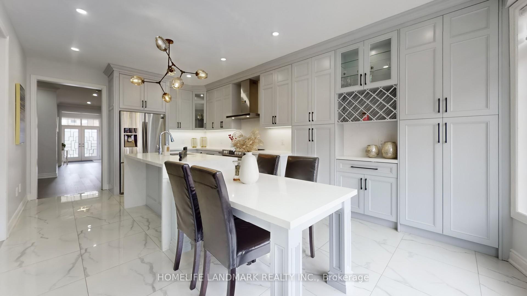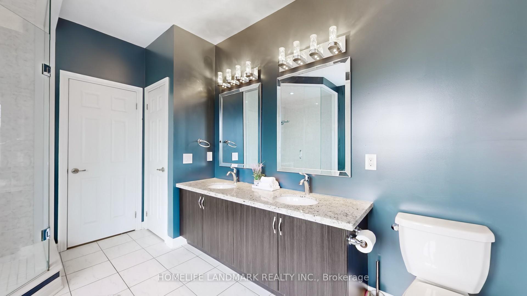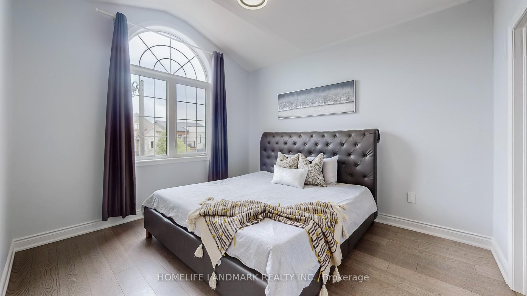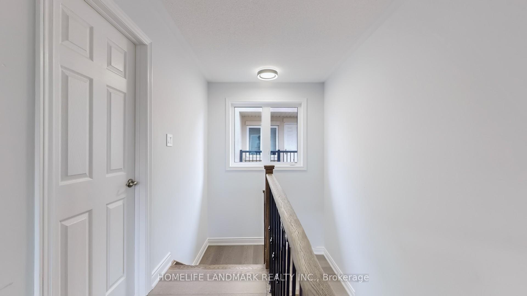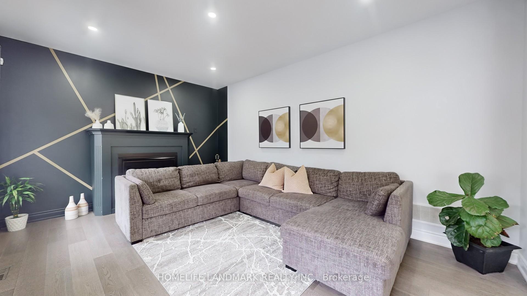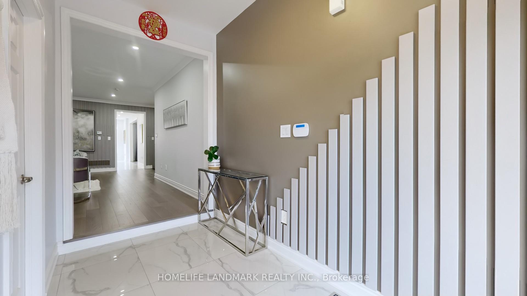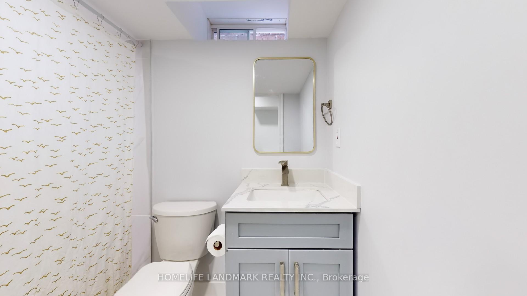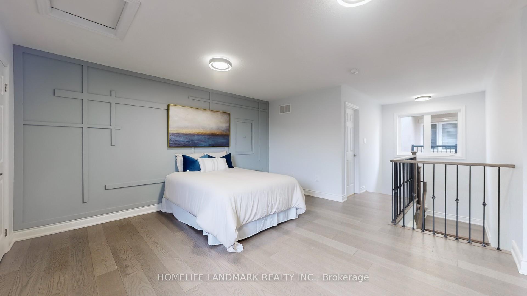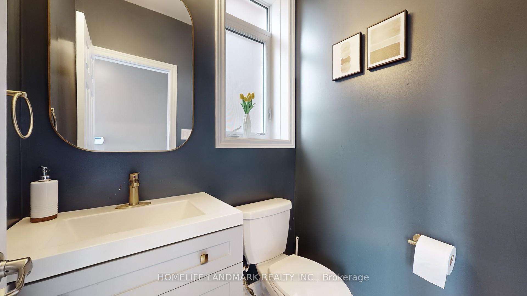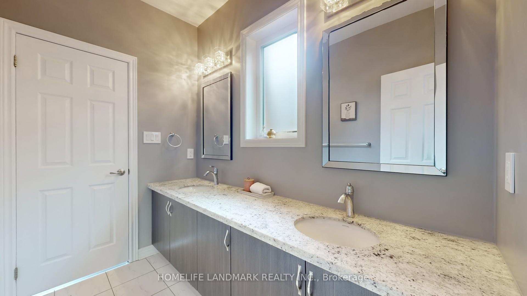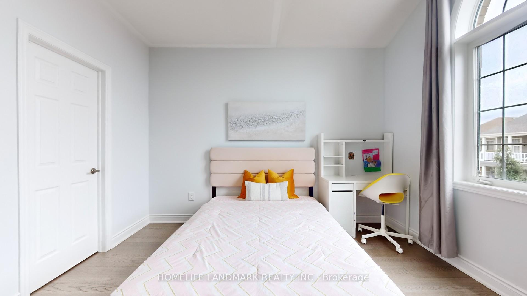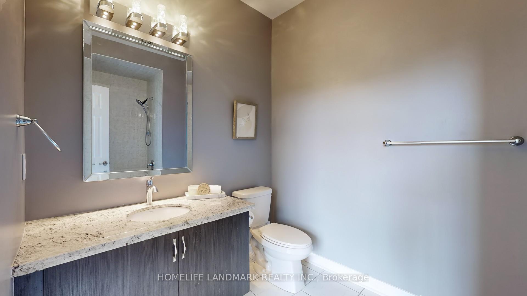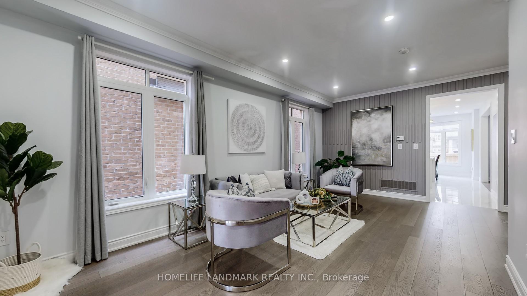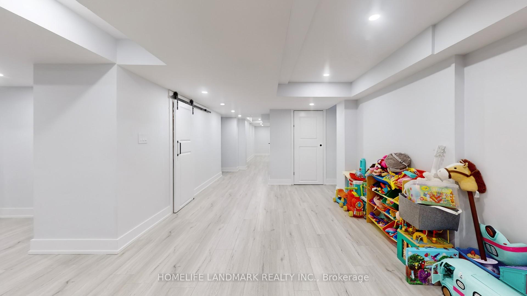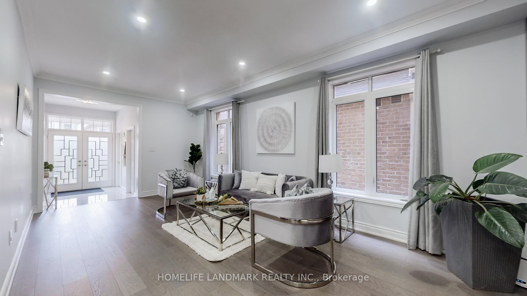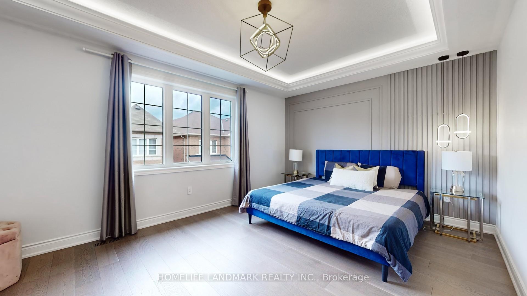$2,080,000
Available - For Sale
Listing ID: W12093614
315 North Park Boul , Oakville, L6M 1P9, Halton
| "Experience luxury detached home spanning 3,262 sq ft plus a finished basement!. The exterior boasts a striking combination of brick and stone with double wrought iron glass doors. Inside, enjoy $$$ in upgrades including crown moulding, 9' ceilings, and hardwood flooring throughout. Modern touches like pot lights and stylish fixtures enhance each room, complemented by an oak staircase with iron pickets.The spacious kitchen features brand new extended cabinets with valance lighting, quartz countertops, a backsplash, and a pantry. A center island with a breakfast bar adds functionality and style, while porcelain tiles adorn the kitchen and foyer. Upstairs, the master bedroom impresses with a 9' coffered ceiling accented by LED lighting, along with a luxurious 5-piece ensuite featuring a frameless glass shower and quartz vanity tops in all bathrooms.Located in a desirable neighborhood, this home offers both elegance and comfort, ideal for discerning buyers. Schedule your viewing today!" |
| Price | $2,080,000 |
| Taxes: | $8069.60 |
| Occupancy: | Owner |
| Address: | 315 North Park Boul , Oakville, L6M 1P9, Halton |
| Directions/Cross Streets: | Dundas / 6th Line |
| Rooms: | 12 |
| Bedrooms: | 6 |
| Bedrooms +: | 0 |
| Family Room: | T |
| Basement: | Finished |
| Level/Floor | Room | Length(ft) | Width(ft) | Descriptions | |
| Room 1 | Main | Living Ro | 11.32 | 10 | Pot Lights, Combined w/Dining, Hardwood Floor |
| Room 2 | Main | Dining Ro | 11.32 | 10.99 | Crown Moulding, Pot Lights, Hardwood Floor |
| Room 3 | Main | Family Ro | 13.12 | 10.33 | Gas Fireplace, W/O To Deck, Hardwood Floor |
| Room 4 | Main | Kitchen | 12.46 | 11.64 | Quartz Counter, Centre Island, Pot Lights |
| Room 5 | Main | Breakfast | 12.14 | 10 | Pot Lights, Bay Window, Pantry |
| Room 6 | Main | Office | 17.06 | 12.14 | Coffered Ceiling(s), Pot Lights, Hardwood Floor |
| Room 7 | Second | Primary B | 17.06 | 12.14 | 5 Pc Ensuite, Walk-In Closet(s), Hardwood Floor |
| Room 8 | Second | Bedroom 2 | 10.66 | 12.14 | 4 Pc Ensuite, Walk-In Closet(s), Hardwood Floor |
| Room 9 | Second | Bedroom 3 | 11.48 | 12.63 | Semi Ensuite, Walk-In Closet(s), Hardwood Floor |
| Room 10 | Second | Bedroom 4 | 12.14 | 12.14 | Semi Ensuite, Large Closet, Hardwood Floor |
| Room 11 | Third | Bedroom 5 | 15.09 | 17.06 | 4 Pc Ensuite, W/O To Balcony, Hardwood Floor |
| Room 12 | Second | Laundry | 10.5 | 5.9 | Window, Laundry Sink, Ceramic Floor |
| Washroom Type | No. of Pieces | Level |
| Washroom Type 1 | 2 | Main |
| Washroom Type 2 | 5 | Second |
| Washroom Type 3 | 4 | Second |
| Washroom Type 4 | 4 | Second |
| Washroom Type 5 | 3 | Basement |
| Total Area: | 0.00 |
| Property Type: | Detached |
| Style: | 3-Storey |
| Exterior: | Stone, Brick |
| Garage Type: | Built-In |
| (Parking/)Drive: | Private Do |
| Drive Parking Spaces: | 2 |
| Park #1 | |
| Parking Type: | Private Do |
| Park #2 | |
| Parking Type: | Private Do |
| Pool: | None |
| Approximatly Square Footage: | 3000-3500 |
| Property Features: | Fenced Yard, Golf |
| CAC Included: | N |
| Water Included: | N |
| Cabel TV Included: | N |
| Common Elements Included: | N |
| Heat Included: | N |
| Parking Included: | N |
| Condo Tax Included: | N |
| Building Insurance Included: | N |
| Fireplace/Stove: | Y |
| Heat Type: | Forced Air |
| Central Air Conditioning: | Central Air |
| Central Vac: | N |
| Laundry Level: | Syste |
| Ensuite Laundry: | F |
| Sewers: | Sewer |
$
%
Years
This calculator is for demonstration purposes only. Always consult a professional
financial advisor before making personal financial decisions.
| Although the information displayed is believed to be accurate, no warranties or representations are made of any kind. |
| HOMELIFE LANDMARK REALTY INC. |
|
|

Saleem Akhtar
Sales Representative
Dir:
647-965-2957
Bus:
416-496-9220
Fax:
416-496-2144
| Book Showing | Email a Friend |
Jump To:
At a Glance:
| Type: | Freehold - Detached |
| Area: | Halton |
| Municipality: | Oakville |
| Neighbourhood: | 1040 - OA Rural Oakville |
| Style: | 3-Storey |
| Tax: | $8,069.6 |
| Beds: | 6 |
| Baths: | 6 |
| Fireplace: | Y |
| Pool: | None |
Locatin Map:
Payment Calculator:

