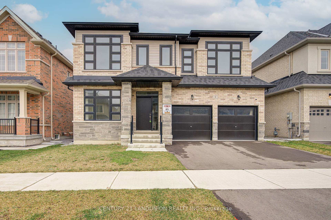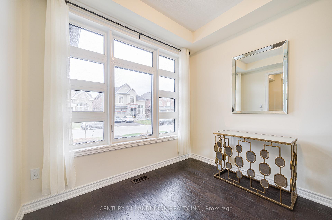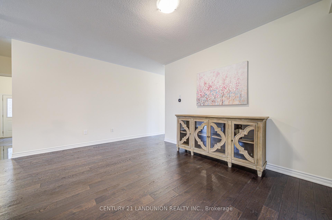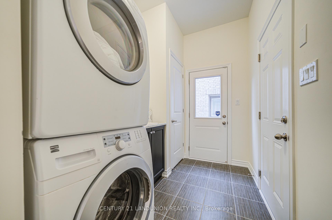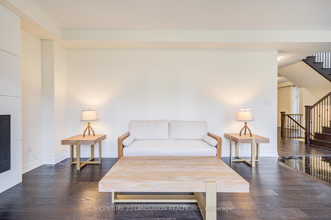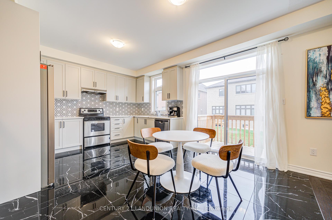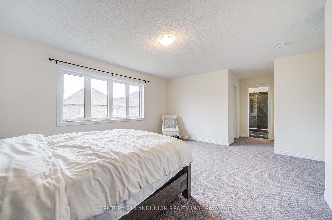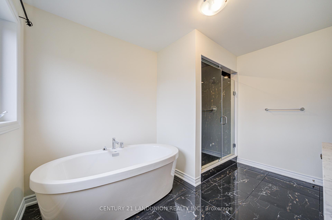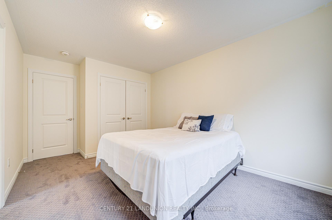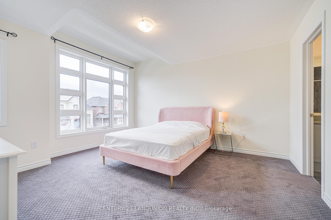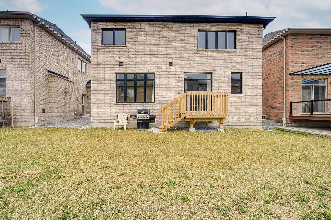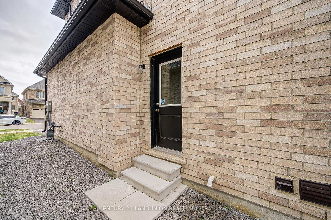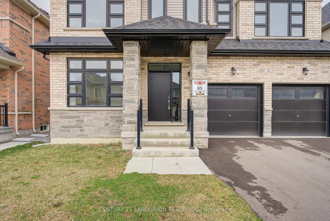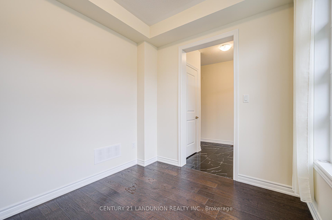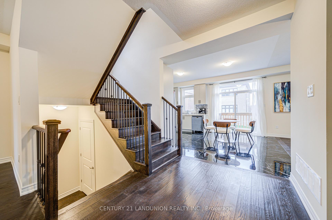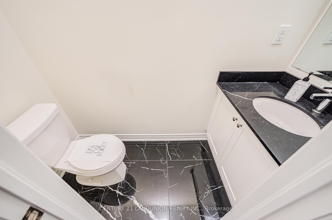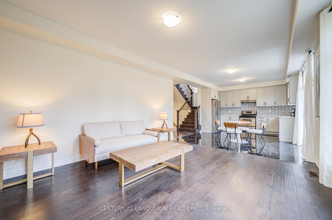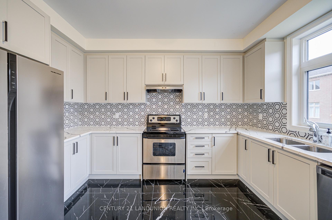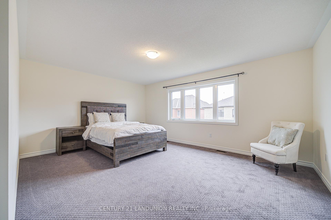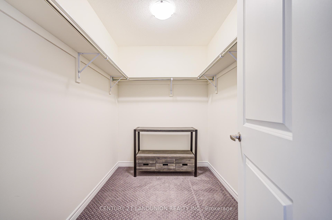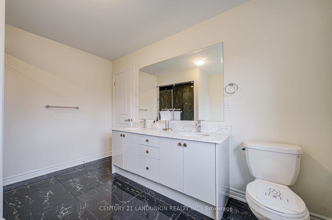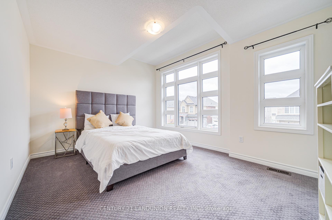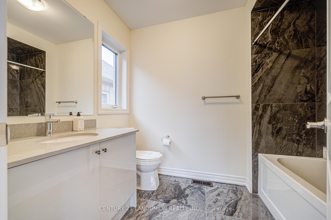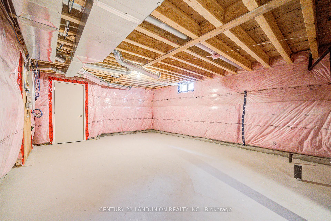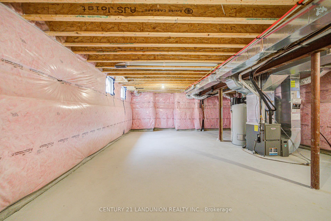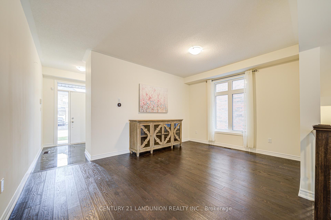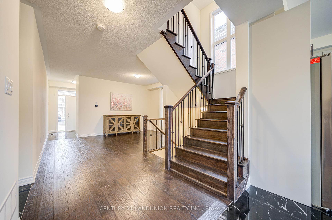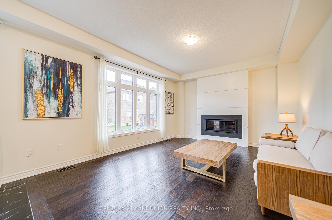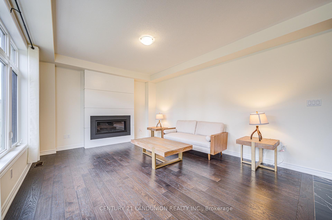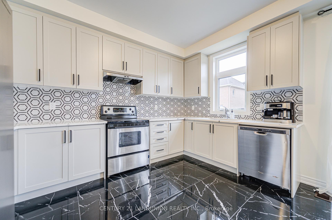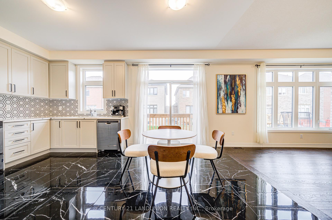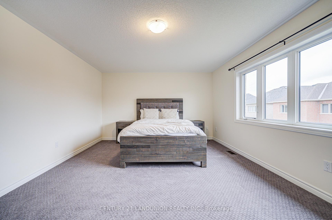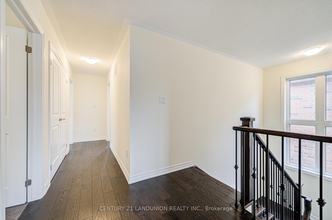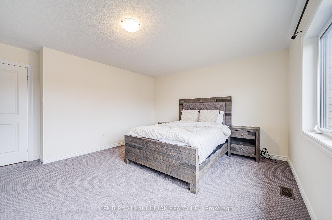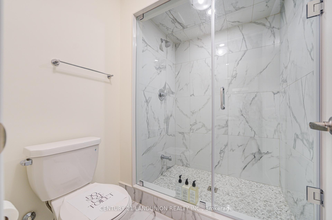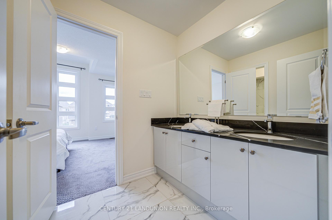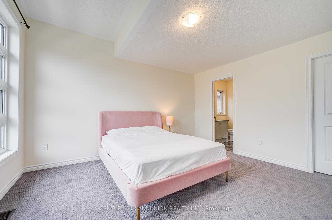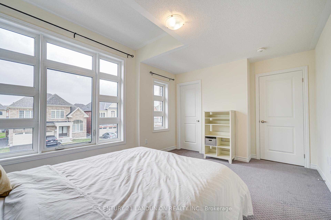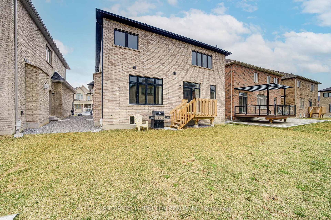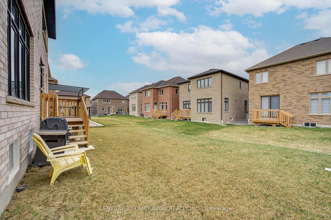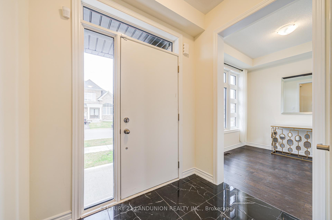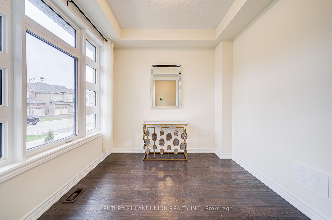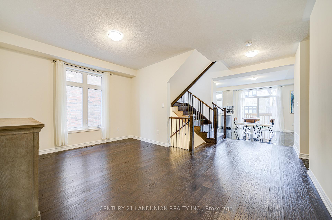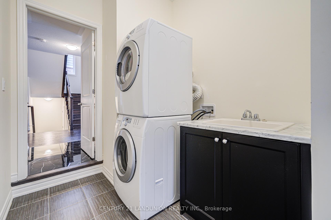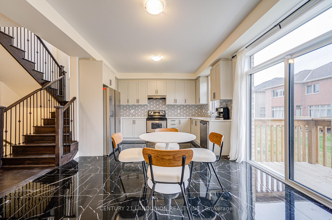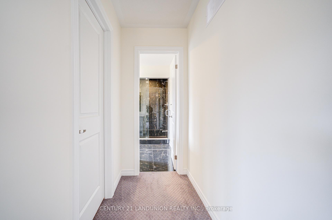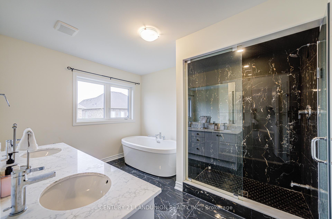$999,000
Available - For Sale
Listing ID: N12093612
8 Bruce Welch Aven , Georgina, L4P 0J1, York
| Welcome to this absolutely stunning 2,589 sq ft detached home with a double car garage, beautifully set on a 44.95 ft lot in a prime location of Keswick close to the lake Simcoe, parks, schools, and more. This bright, spacious, and thoughtfully designed home features a functional layout with 9-ft ceilings on the main floor, rich hardwood flooring, and elegant iron pickets that add a touch of sophistication. The expansive living and dining areas are filled with natural light thanks to large windows, while the open-concept design creates a warm and inviting atmosphere. The modern kitchen is a true showstopper, featuring upgraded cabinetry, quartz countertops, stainless steel appliances, a custom backsplash, and sleek 24"x24" tile flooring. Enjoy casual meals in the breakfast area with a walk-out to the deck perfect for entertaining or quiet mornings. Upstairs, you'll find 4 generous bedrooms and 3 bathrooms, including 2 ensuites. The luxurious primary suite boasts a walk-in closet and a spa-like 5-piece ensuite with a glass shower and freestanding tub. Additional highlights include an open-concept main-floor office, hardwood throughout most rooms, and an unfinished basement waiting for your personal touch. This home offers style, comfort, and endless potential. Dont miss the opportunity to make it yours! |
| Price | $999,000 |
| Taxes: | $6779.28 |
| Occupancy: | Vacant |
| Address: | 8 Bruce Welch Aven , Georgina, L4P 0J1, York |
| Directions/Cross Streets: | Ravenshoe/The Queensway |
| Rooms: | 8 |
| Bedrooms: | 4 |
| Bedrooms +: | 1 |
| Family Room: | F |
| Basement: | Unfinished |
| Level/Floor | Room | Length(ft) | Width(ft) | Descriptions | |
| Room 1 | Ground | Living Ro | 16.01 | 12.99 | Hardwood Floor, Fireplace, Large Window |
| Room 2 | Ground | Dining Ro | 16.4 | 10.99 | Hardwood Floor, Open Concept, Large Window |
| Room 3 | Ground | Kitchen | 12.99 | 7.08 | Quartz Counter, Stainless Steel Appl, Backsplash |
| Room 4 | Ground | Breakfast | 12.99 | 8.99 | Tile Floor, Open Concept, W/O To Deck |
| Room 5 | Second | Primary B | 8.99 | 8.99 | Hardwood Floor, Large Window, Open Concept |
| Room 6 | Second | Bedroom 2 | 13.28 | 9.97 | Semi Ensuite, Double Closet, Large Window |
| Room 7 | Second | Bedroom 3 | 14.1 | 9.97 | Semi Ensuite, Walk-In Closet(s), Large Window |
| Room 8 | Second | Bedroom 4 | 13.97 | 13.28 | 4 Pc Ensuite, Walk-In Closet(s), Large Window |
| Room 9 | Ground | Office | 8.99 | 8.99 | Hardwood Floor, Large Window, Open Concept |
| Washroom Type | No. of Pieces | Level |
| Washroom Type 1 | 2 | Ground |
| Washroom Type 2 | 5 | Second |
| Washroom Type 3 | 4 | Second |
| Washroom Type 4 | 0 | |
| Washroom Type 5 | 0 |
| Total Area: | 0.00 |
| Approximatly Age: | 0-5 |
| Property Type: | Detached |
| Style: | 2-Storey |
| Exterior: | Brick |
| Garage Type: | Attached |
| (Parking/)Drive: | Private |
| Drive Parking Spaces: | 2 |
| Park #1 | |
| Parking Type: | Private |
| Park #2 | |
| Parking Type: | Private |
| Pool: | None |
| Approximatly Age: | 0-5 |
| Approximatly Square Footage: | 2500-3000 |
| Property Features: | Lake/Pond, Park |
| CAC Included: | N |
| Water Included: | N |
| Cabel TV Included: | N |
| Common Elements Included: | N |
| Heat Included: | N |
| Parking Included: | N |
| Condo Tax Included: | N |
| Building Insurance Included: | N |
| Fireplace/Stove: | Y |
| Heat Type: | Forced Air |
| Central Air Conditioning: | Central Air |
| Central Vac: | N |
| Laundry Level: | Syste |
| Ensuite Laundry: | F |
| Sewers: | Sewer |
$
%
Years
This calculator is for demonstration purposes only. Always consult a professional
financial advisor before making personal financial decisions.
| Although the information displayed is believed to be accurate, no warranties or representations are made of any kind. |
| CENTURY 21 LANDUNION REALTY INC. |
|
|

Saleem Akhtar
Sales Representative
Dir:
647-965-2957
Bus:
416-496-9220
Fax:
416-496-2144
| Virtual Tour | Book Showing | Email a Friend |
Jump To:
At a Glance:
| Type: | Freehold - Detached |
| Area: | York |
| Municipality: | Georgina |
| Neighbourhood: | Keswick South |
| Style: | 2-Storey |
| Approximate Age: | 0-5 |
| Tax: | $6,779.28 |
| Beds: | 4+1 |
| Baths: | 4 |
| Fireplace: | Y |
| Pool: | None |
Locatin Map:
Payment Calculator:

