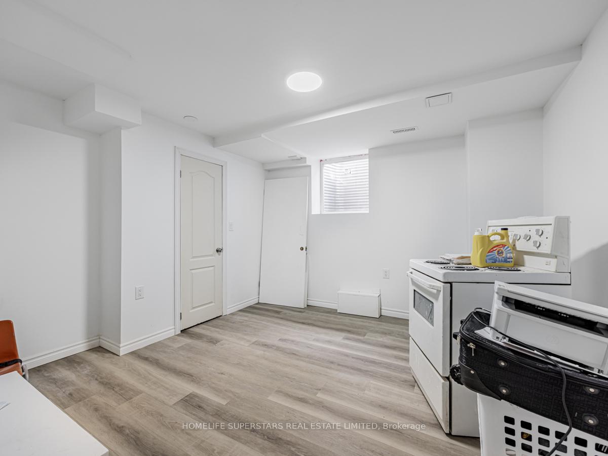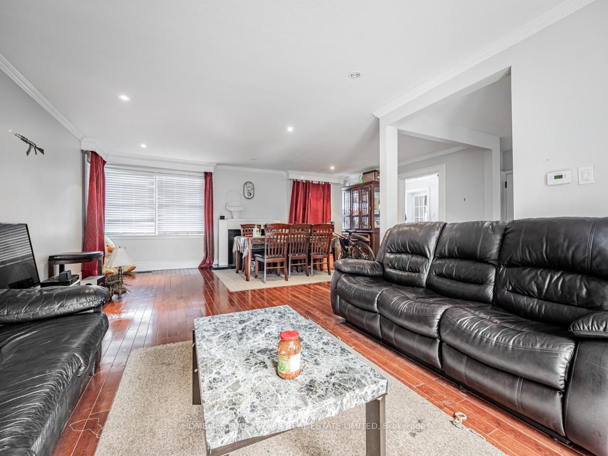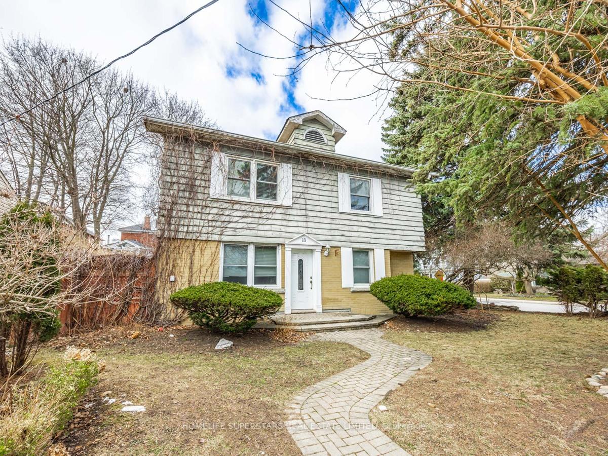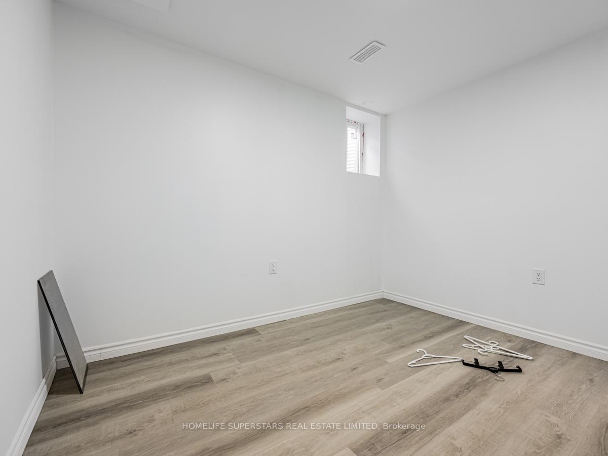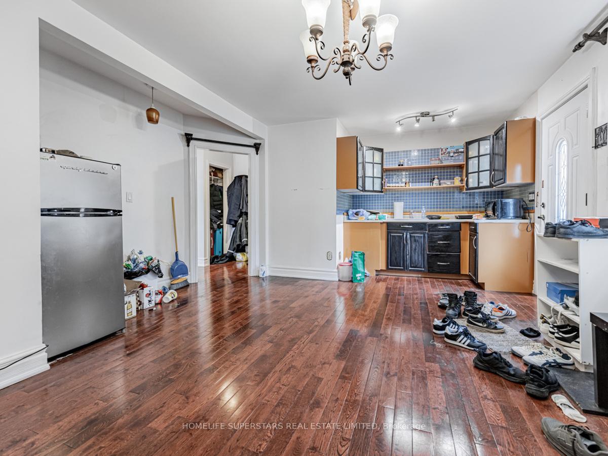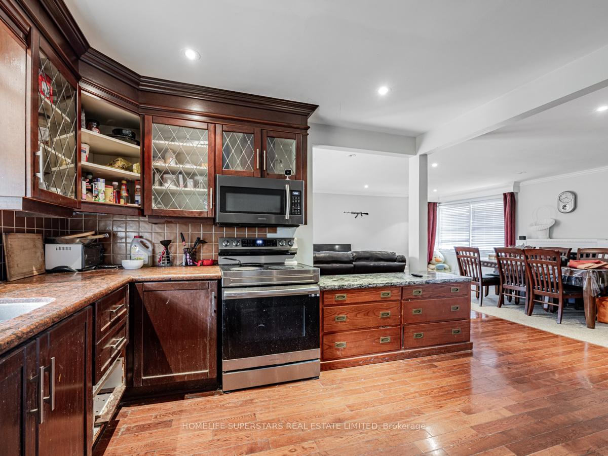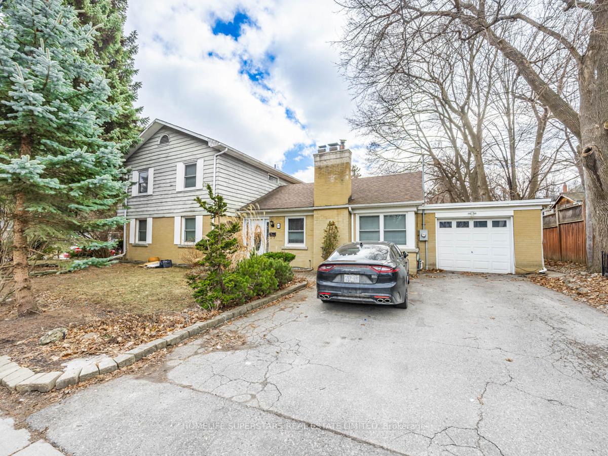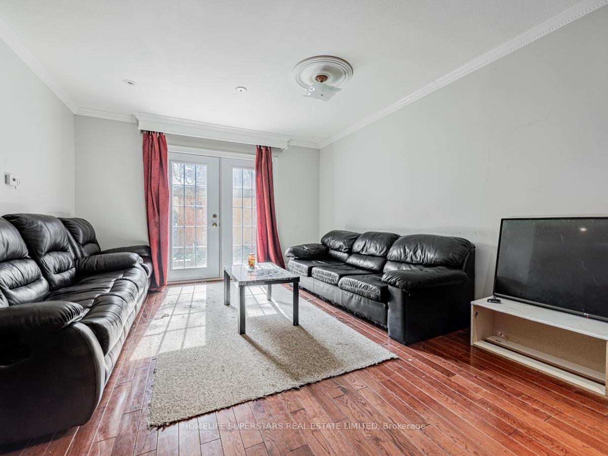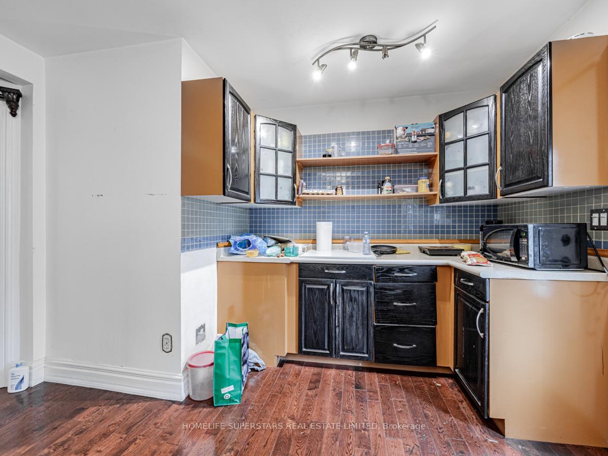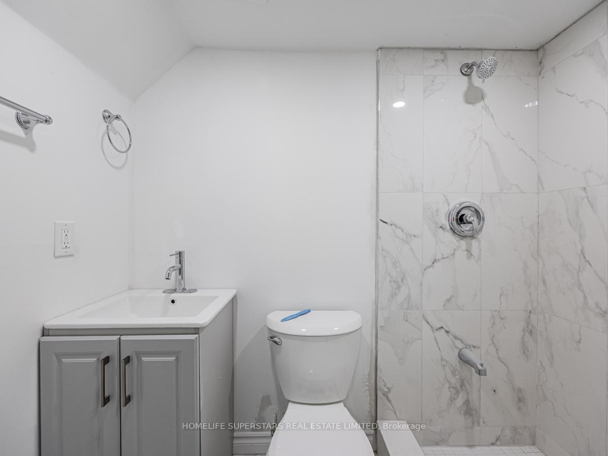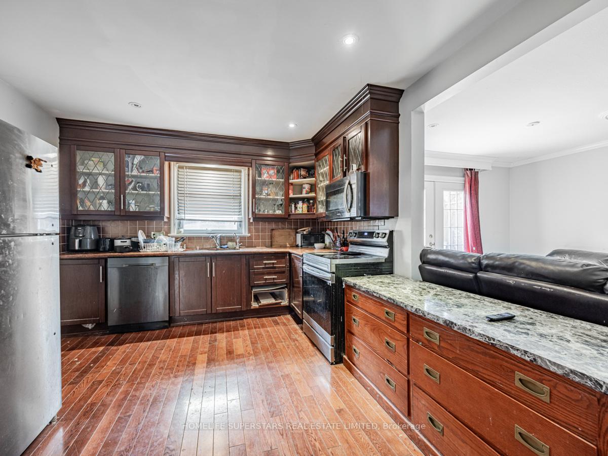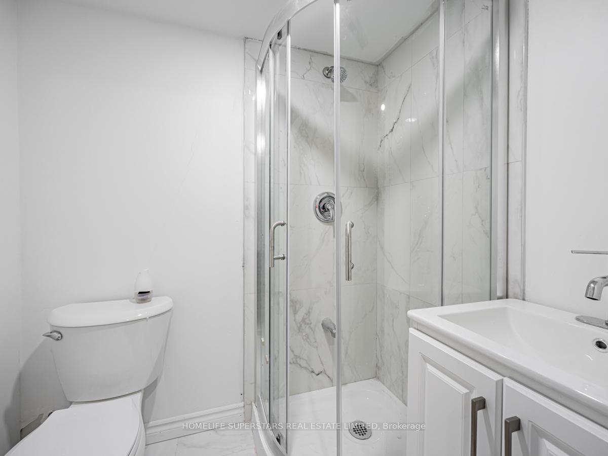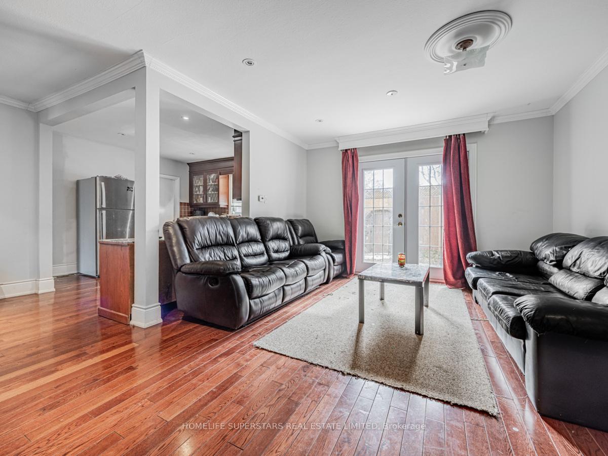$1,070,000
Available - For Sale
Listing ID: W12093605
18 Armstrong Stre , Brampton, L6W 1W6, Peel
| Spacious 5 bedroom detached house in Brampton downtown area, excellent location, great home for extended family. 3bedrooms on second floor, 2 bedrooms on main floor, two portions of the basement finished with 2 bedrooms and one full bath each. 200 Amps upgraded electrical panel, close to Gage Park, Restaurants, Go transit and Hospital. Huge reduction in the price, Seller is motivated. |
| Price | $1,070,000 |
| Taxes: | $5888.00 |
| Occupancy: | Owner+T |
| Address: | 18 Armstrong Stre , Brampton, L6W 1W6, Peel |
| Directions/Cross Streets: | Mary St. |
| Rooms: | 10 |
| Rooms +: | 4 |
| Bedrooms: | 5 |
| Bedrooms +: | 4 |
| Family Room: | T |
| Basement: | Finished, Separate Ent |
| Level/Floor | Room | Length(ft) | Width(ft) | Descriptions | |
| Room 1 | Main | Living Ro | 19.75 | 13.51 | Open Concept, Hardwood Floor |
| Room 2 | Main | Dining Ro | 12.1 | 10.5 | Walk-Out, Hardwood Floor |
| Room 3 | Main | Kitchen | 10.92 | 9.91 | Granite Counters, Hardwood Floor, Backsplash |
| Room 4 | Second | Primary B | 17.06 | 14.1 | Hardwood Floor, Double Closet, Open Concept |
| Room 5 | Second | Bedroom 2 | 13.09 | 12.46 | Hardwood Floor |
| Room 6 | Second | Bedroom 3 | 12.14 | 10.5 | Hardwood Floor |
| Room 7 | Main | Living Ro | 12.96 | 11.64 | |
| Room 8 | Main | Bedroom 4 | 10.17 | 10.17 | Hardwood Floor |
| Room 9 | Main | Bedroom 5 | 10.17 | 9.71 | Hardwood Floor |
| Room 10 | Basement | Family Ro | 11.58 | 11.97 | Laminate |
| Room 11 | Basement | Bedroom | 10.17 | 8.2 | Laminate, Closet |
| Room 12 | Basement | Bedroom 2 | 11.74 | 10.07 | Laminate |
| Room 13 | Basement | Family Ro | 19.81 | 11.15 | Laminate |
| Room 14 | Basement | Bedroom 3 | 12.23 | 11.91 | Laminate, Closet |
| Room 15 | Basement | Bedroom 4 | 12.73 | 11.97 | Laminate, Closet |
| Washroom Type | No. of Pieces | Level |
| Washroom Type 1 | 4 | Second |
| Washroom Type 2 | 4 | Main |
| Washroom Type 3 | 4 | Main |
| Washroom Type 4 | 4 | Basement |
| Washroom Type 5 | 4 | Basement |
| Total Area: | 0.00 |
| Property Type: | Detached |
| Style: | Other |
| Exterior: | Brick Front, Wood |
| Garage Type: | Attached |
| (Parking/)Drive: | Private |
| Drive Parking Spaces: | 4 |
| Park #1 | |
| Parking Type: | Private |
| Park #2 | |
| Parking Type: | Private |
| Pool: | None |
| Approximatly Square Footage: | 2000-2500 |
| CAC Included: | N |
| Water Included: | N |
| Cabel TV Included: | N |
| Common Elements Included: | N |
| Heat Included: | N |
| Parking Included: | N |
| Condo Tax Included: | N |
| Building Insurance Included: | N |
| Fireplace/Stove: | Y |
| Heat Type: | Forced Air |
| Central Air Conditioning: | Central Air |
| Central Vac: | N |
| Laundry Level: | Syste |
| Ensuite Laundry: | F |
| Sewers: | Sewer |
$
%
Years
This calculator is for demonstration purposes only. Always consult a professional
financial advisor before making personal financial decisions.
| Although the information displayed is believed to be accurate, no warranties or representations are made of any kind. |
| HOMELIFE SUPERSTARS REAL ESTATE LIMITED |
|
|

Saleem Akhtar
Sales Representative
Dir:
647-965-2957
Bus:
416-496-9220
Fax:
416-496-2144
| Virtual Tour | Book Showing | Email a Friend |
Jump To:
At a Glance:
| Type: | Freehold - Detached |
| Area: | Peel |
| Municipality: | Brampton |
| Neighbourhood: | Downtown Brampton |
| Style: | Other |
| Tax: | $5,888 |
| Beds: | 5+4 |
| Baths: | 5 |
| Fireplace: | Y |
| Pool: | None |
Locatin Map:
Payment Calculator:

