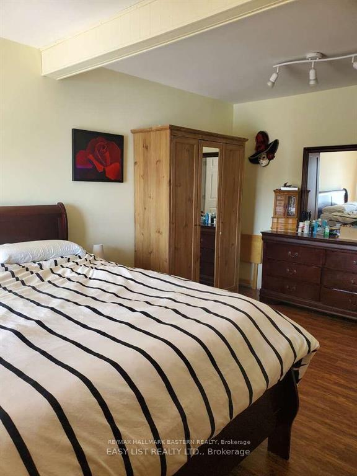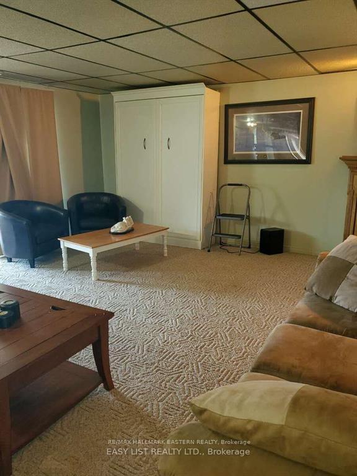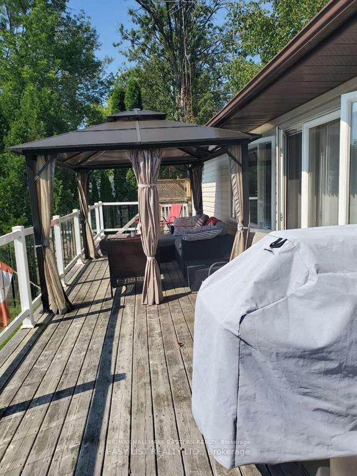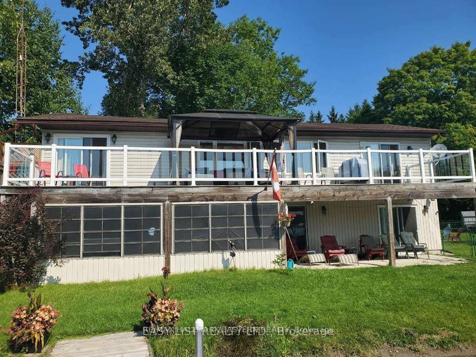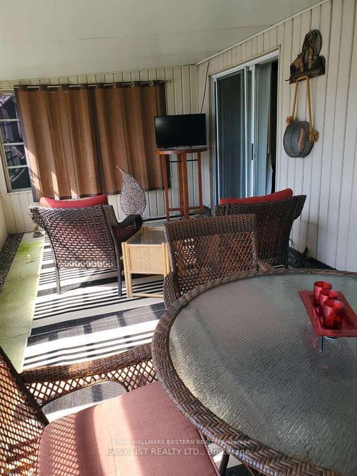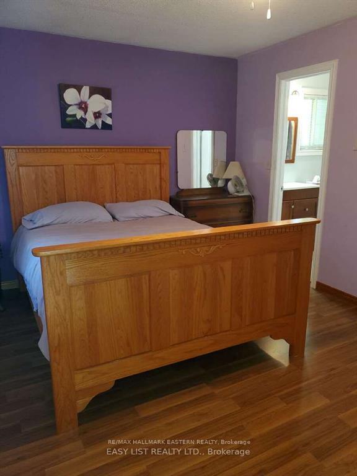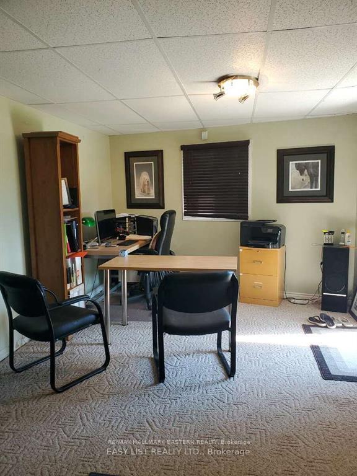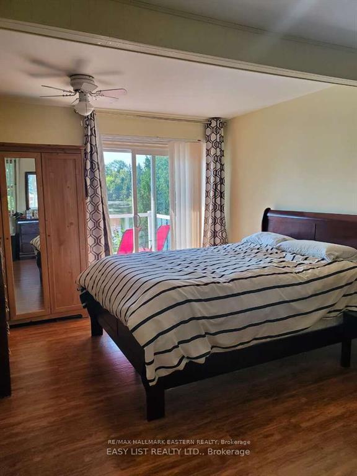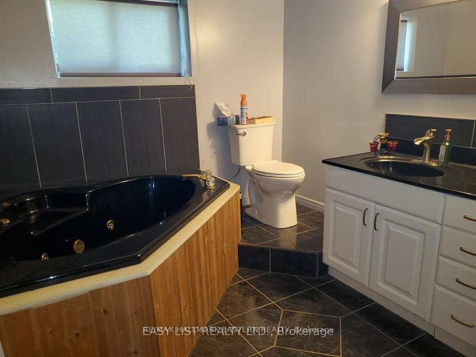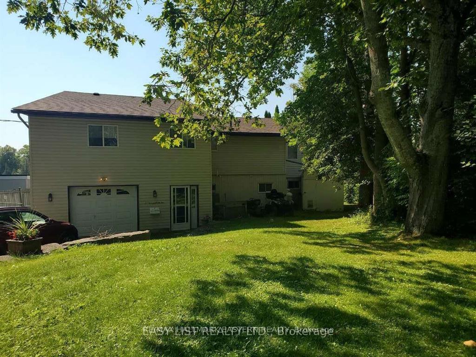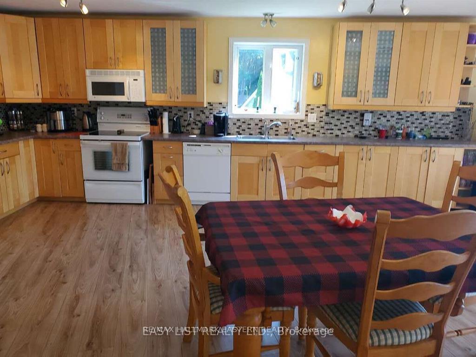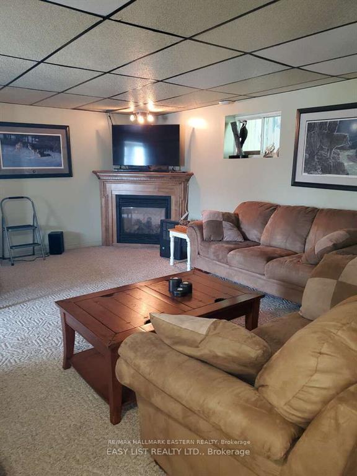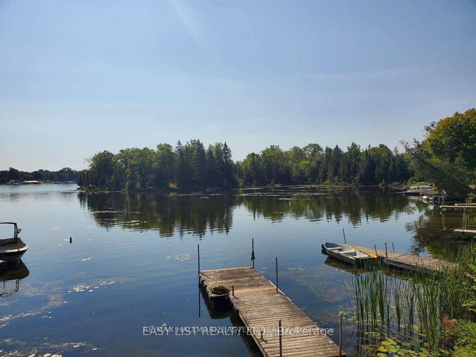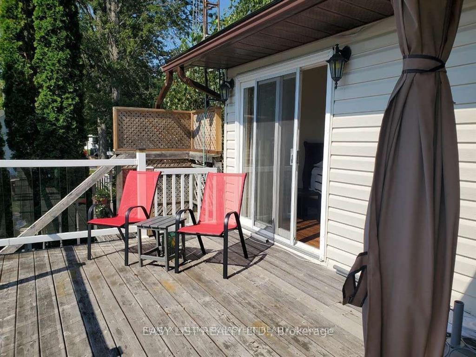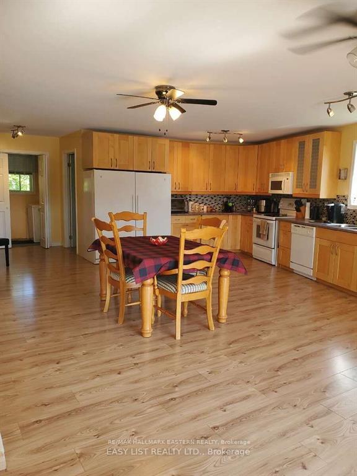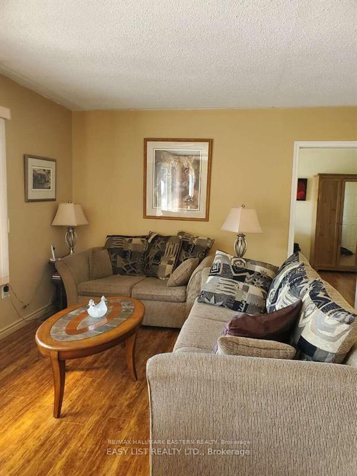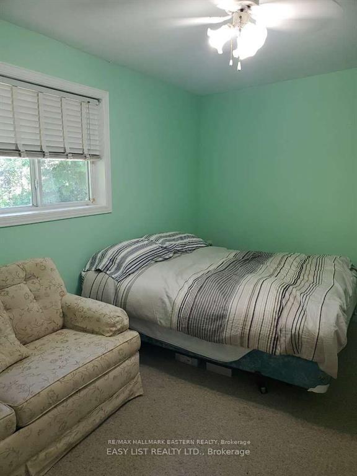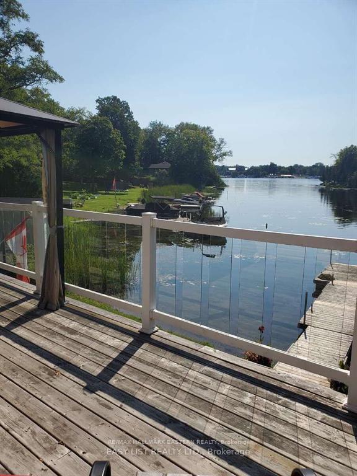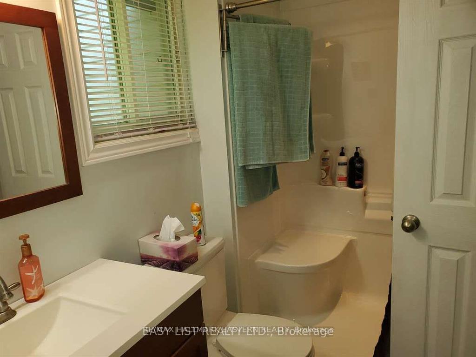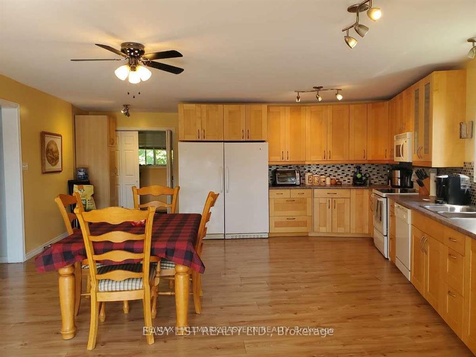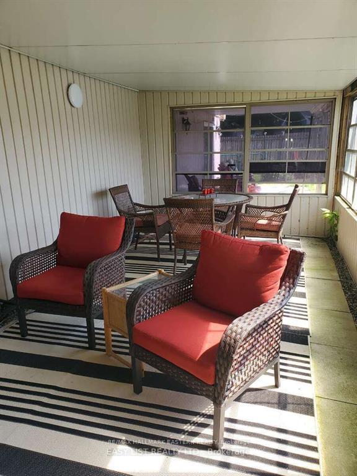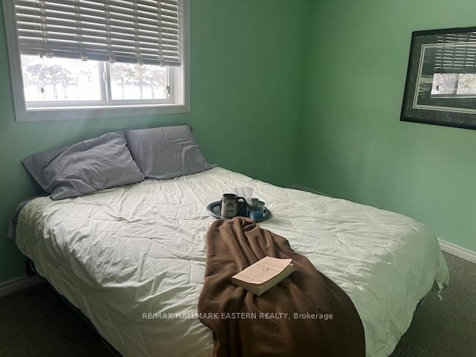$899,999
Available - For Sale
Listing ID: X11922740
13 Fire Route 122 N/A , Galway-Cavendish and Harvey, K0M 1A0, Peterborough
| Escape the city! Enjoy the tranquility of lakeside living in this 3 bdrm 2 bath waterfront year round home. Located on a quiet bay on Pigeon Lake just a few minutes drive by boat or car to the beautiful village of Bobcaygeon. (On the Trent System). This home has been lovingly enjoyed by the same family for 25 years and is now ready for its new family to call home. Multiple walkouts on both upper and lower levels offer lakeside family enjoyment. Watch the kids wade in to the sandy beach area...fish right off your own floating dock, enjoy bbqing and evening family nights by the firepit. The lower walkout offers an enclosed sunroom - for evening enjoyment, or perhaps a hot tub (the wiring is all there for you). The massive kitchen is well suited for large family and friends dinners. The in home office would make an ideal pantry! Use your imagination to make this waterfront 4 season home your own. So many features to see and enjoy.. move in before summer and love LakeLife! |
| Price | $899,999 |
| Taxes: | $4256.00 |
| Assessment Year: | 2025 |
| Occupancy: | Owner |
| Address: | 13 Fire Route 122 N/A , Galway-Cavendish and Harvey, K0M 1A0, Peterborough |
| Acreage: | < .50 |
| Directions/Cross Streets: | County Road 36 |
| Rooms: | 12 |
| Bedrooms: | 3 |
| Bedrooms +: | 0 |
| Family Room: | T |
| Basement: | Finished wit, Full |
| Level/Floor | Room | Length(ft) | Width(ft) | Descriptions | |
| Room 1 | Second | Living Ro | 24.01 | 11.09 | |
| Room 2 | Second | Kitchen | 31.49 | 18.3 | |
| Room 3 | Second | Primary B | 17.29 | 11.28 | |
| Room 4 | Second | Bedroom 2 | 14.5 | 6.56 | |
| Room 5 | Second | Bedroom 3 | 13.38 | 10.5 | |
| Room 6 | Second | Laundry | 7.71 | 4.1 | |
| Room 7 | Second | Office | 7.97 | 7.51 | |
| Room 8 | Second | Other | 47.99 | 10.59 | |
| Room 9 | Main | Recreatio | 49.99 | 16.01 | |
| Room 10 | Main | Foyer | 24.99 | 6.89 | |
| Room 11 | Utility R | 12 | 8.99 |
| Washroom Type | No. of Pieces | Level |
| Washroom Type 1 | 3 | Upper |
| Washroom Type 2 | 3 | Main |
| Washroom Type 3 | 0 | |
| Washroom Type 4 | 0 | |
| Washroom Type 5 | 0 |
| Total Area: | 0.00 |
| Approximatly Age: | 51-99 |
| Property Type: | Detached |
| Style: | 2-Storey |
| Exterior: | Vinyl Siding |
| Garage Type: | Attached |
| (Parking/)Drive: | Private |
| Drive Parking Spaces: | 6 |
| Park #1 | |
| Parking Type: | Private |
| Park #2 | |
| Parking Type: | Private |
| Pool: | None |
| Other Structures: | Garden Shed |
| Approximatly Age: | 51-99 |
| Approximatly Square Footage: | 2500-3000 |
| Property Features: | Cul de Sac/D, Fenced Yard |
| CAC Included: | N |
| Water Included: | N |
| Cabel TV Included: | N |
| Common Elements Included: | N |
| Heat Included: | N |
| Parking Included: | N |
| Condo Tax Included: | N |
| Building Insurance Included: | N |
| Fireplace/Stove: | Y |
| Heat Type: | Heat Pump |
| Central Air Conditioning: | Central Air |
| Central Vac: | N |
| Laundry Level: | Syste |
| Ensuite Laundry: | F |
| Sewers: | Septic |
| Utilities-Hydro: | Y |
$
%
Years
This calculator is for demonstration purposes only. Always consult a professional
financial advisor before making personal financial decisions.
| Although the information displayed is believed to be accurate, no warranties or representations are made of any kind. |
| RE/MAX HALLMARK EASTERN REALTY |
|
|

Saleem Akhtar
Sales Representative
Dir:
647-965-2957
Bus:
416-496-9220
Fax:
416-496-2144
| Book Showing | Email a Friend |
Jump To:
At a Glance:
| Type: | Freehold - Detached |
| Area: | Peterborough |
| Municipality: | Galway-Cavendish and Harvey |
| Neighbourhood: | Rural Galway-Cavendish and Harvey |
| Style: | 2-Storey |
| Approximate Age: | 51-99 |
| Tax: | $4,256 |
| Beds: | 3 |
| Baths: | 2 |
| Fireplace: | Y |
| Pool: | None |
Locatin Map:
Payment Calculator:

