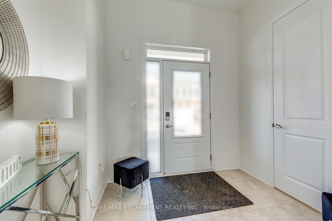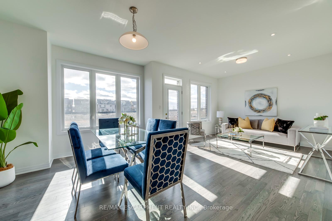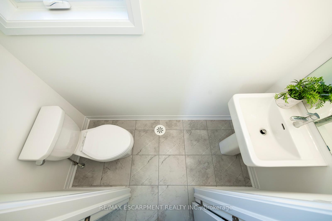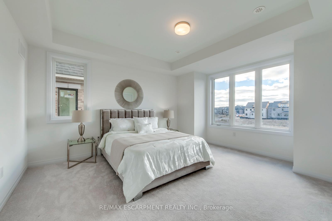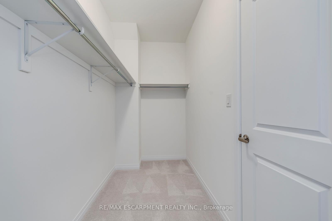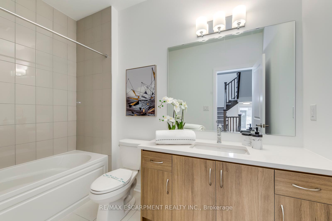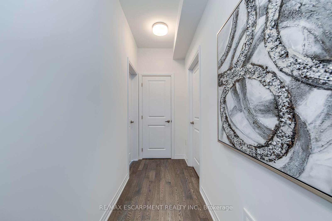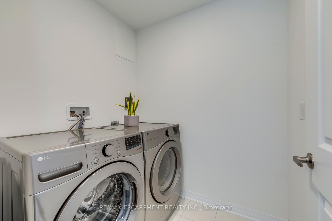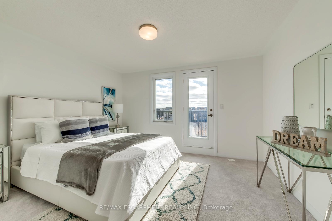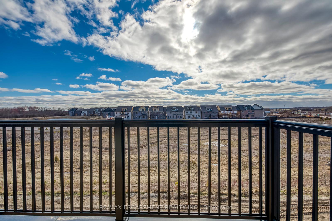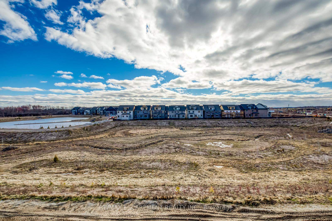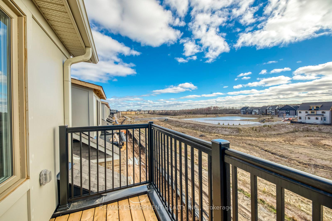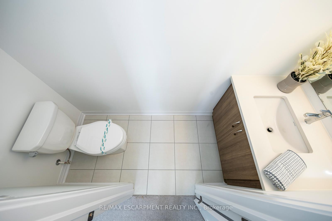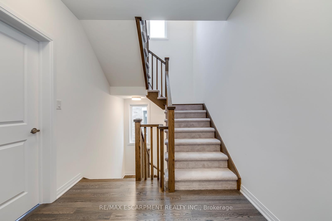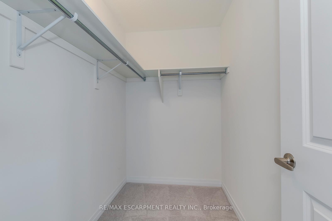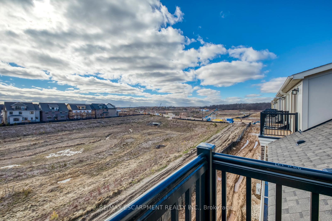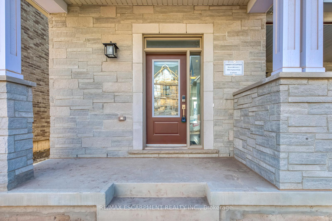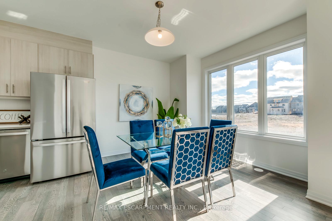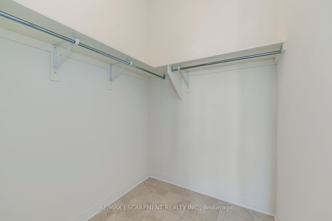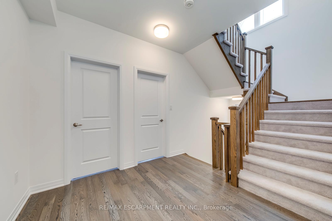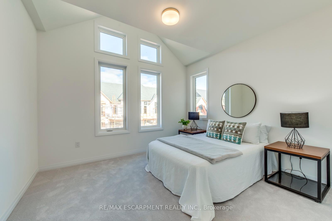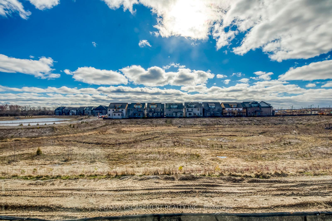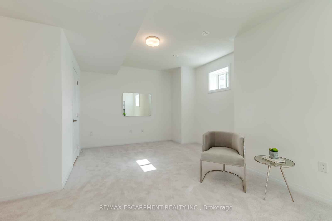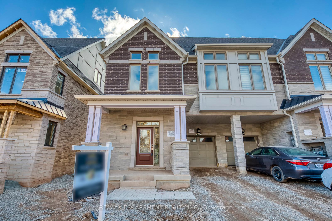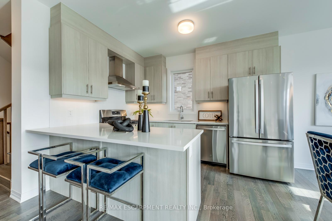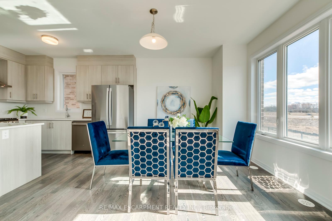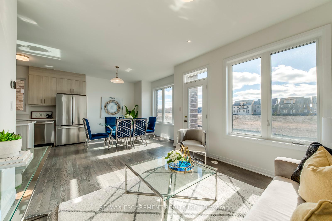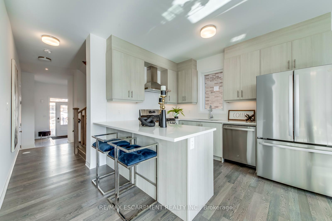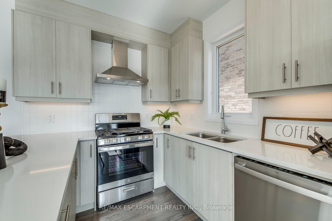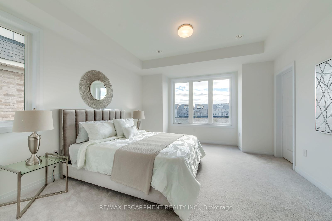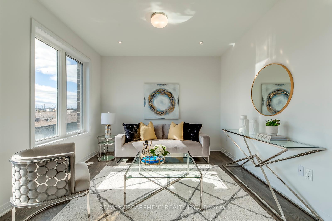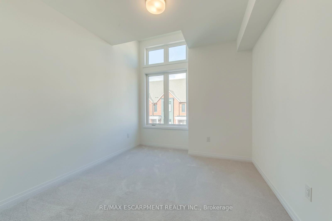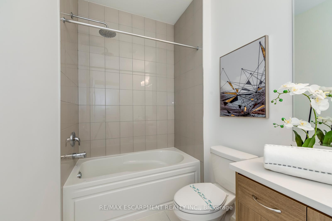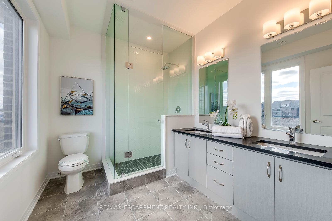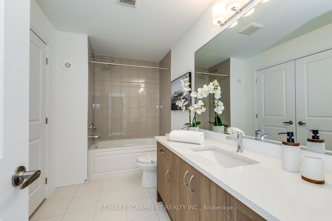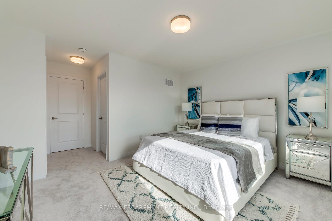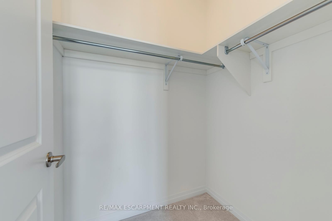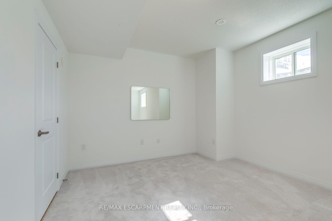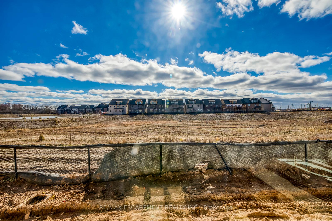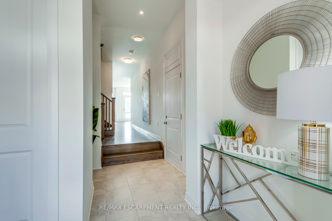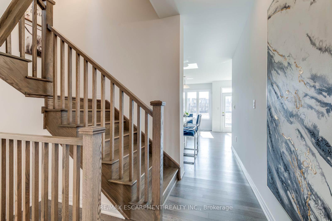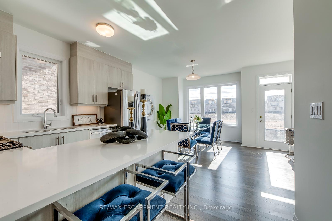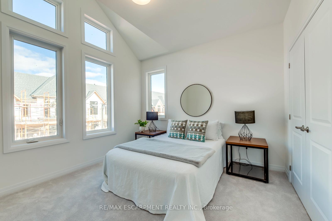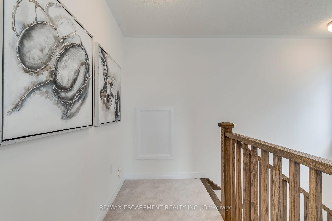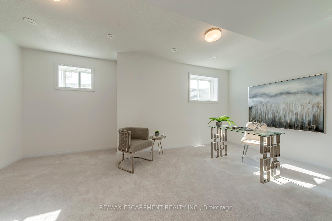$1,488,000
Available - For Sale
Listing ID: W12093596
3262 Crystal Driv , Oakville, L6M 4K1, Halton
| This brand-new corner townhome offers a perfect blend of elegance, functionality, and modern living, with 2762 sqft of above-ground space across four levels. Boasting 4 bedrooms, 3 full baths, and 2 powder rooms, this bright and spacious home backs onto a serene ravine and pond, providing stunning views. The open-concept ground floor features 10-ft ceilings, large windows, a modern kitchen, dining, and living area, and a walkout backyard, while the second floor offers a master suite with a 4-piece ensuite and walk-in closet, two additional bedrooms with vaulted cathedral ceilings, a shared 4-piece bath, and a convenient second-floor laundry room. The third-floor retreat is a private master suite with a spa-like ensuite and a balcony overlooking the lush greenery. A fully finished basement with a powder room adds extra flexibility for a family room or office space. High-end finishes include hardwood flooring, neutral-tone carpets in bedrooms, and 9-ft ceilings on the second floor. Located in a prime area with easy access to Hwy 5, 407, and 403, this luxurious smart home offers the perfect combination of style, comfort, and cutting-edge technology. Don't miss this rare opportunity schedule your viewing today! |
| Price | $1,488,000 |
| Taxes: | $0.00 |
| Occupancy: | Vacant |
| Address: | 3262 Crystal Driv , Oakville, L6M 4K1, Halton |
| Directions/Cross Streets: | Dundas and Sixth Line |
| Rooms: | 12 |
| Bedrooms: | 4 |
| Bedrooms +: | 0 |
| Family Room: | T |
| Basement: | Finished |
| Level/Floor | Room | Length(ft) | Width(ft) | Descriptions | |
| Room 1 | Main | Dining Ro | 10.66 | 10 | |
| Room 2 | Main | Family Ro | 14.66 | 12 | |
| Room 3 | Main | Kitchen | 8.66 | 10.99 | |
| Room 4 | Main | Bathroom | 2 Pc Bath | ||
| Room 5 | Second | Primary B | 13.15 | 13.68 | 4 Pc Ensuite |
| Room 6 | Second | Bathroom | 4 Pc Ensuite | ||
| Room 7 | Second | Bedroom 2 | 10.23 | 10.66 | |
| Room 8 | Second | Bedroom 3 | 12.5 | 11.32 | |
| Room 9 | Second | Bathroom | 4 Pc Bath | ||
| Room 10 | Third | Bedroom 4 | 12.99 | 11.68 | |
| Room 11 | Third | Bathroom | 4 Pc Bath | ||
| Room 12 | Basement | Great Roo | 22.4 | 10 | |
| Room 13 | Basement | Bathroom | 2 Pc Bath |
| Washroom Type | No. of Pieces | Level |
| Washroom Type 1 | 2 | Main |
| Washroom Type 2 | 2 | Lower |
| Washroom Type 3 | 4 | Second |
| Washroom Type 4 | 4 | Third |
| Washroom Type 5 | 0 |
| Total Area: | 0.00 |
| Approximatly Age: | New |
| Property Type: | Att/Row/Townhouse |
| Style: | 3-Storey |
| Exterior: | Brick, Stone |
| Garage Type: | Attached |
| (Parking/)Drive: | Private |
| Drive Parking Spaces: | 1 |
| Park #1 | |
| Parking Type: | Private |
| Park #2 | |
| Parking Type: | Private |
| Pool: | None |
| Approximatly Age: | New |
| Approximatly Square Footage: | 2500-3000 |
| CAC Included: | N |
| Water Included: | N |
| Cabel TV Included: | N |
| Common Elements Included: | N |
| Heat Included: | N |
| Parking Included: | N |
| Condo Tax Included: | N |
| Building Insurance Included: | N |
| Fireplace/Stove: | N |
| Heat Type: | Forced Air |
| Central Air Conditioning: | Central Air |
| Central Vac: | N |
| Laundry Level: | Syste |
| Ensuite Laundry: | F |
| Sewers: | Sewer |
$
%
Years
This calculator is for demonstration purposes only. Always consult a professional
financial advisor before making personal financial decisions.
| Although the information displayed is believed to be accurate, no warranties or representations are made of any kind. |
| RE/MAX ESCARPMENT REALTY INC. |
|
|

Saleem Akhtar
Sales Representative
Dir:
647-965-2957
Bus:
416-496-9220
Fax:
416-496-2144
| Book Showing | Email a Friend |
Jump To:
At a Glance:
| Type: | Freehold - Att/Row/Townhouse |
| Area: | Halton |
| Municipality: | Oakville |
| Neighbourhood: | 1008 - GO Glenorchy |
| Style: | 3-Storey |
| Approximate Age: | New |
| Beds: | 4 |
| Baths: | 5 |
| Fireplace: | N |
| Pool: | None |
Locatin Map:
Payment Calculator:

