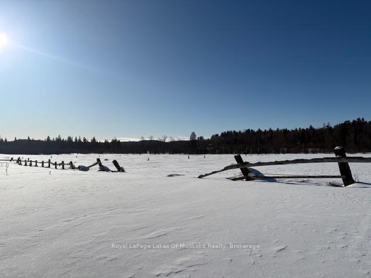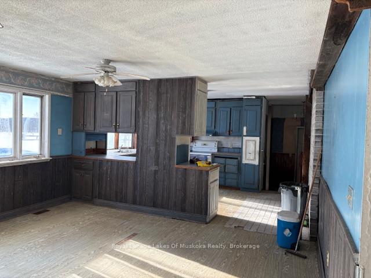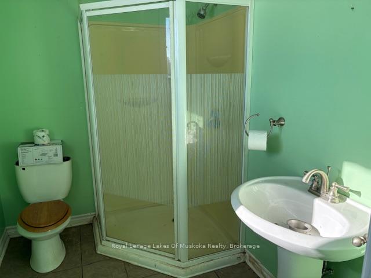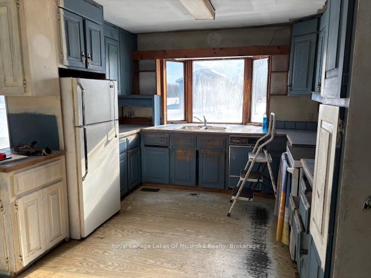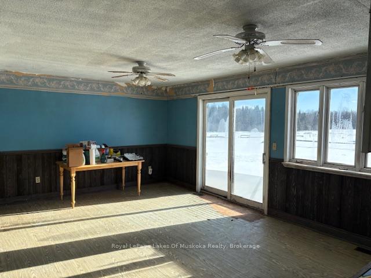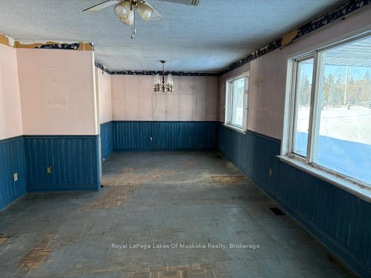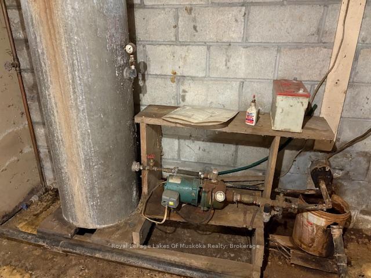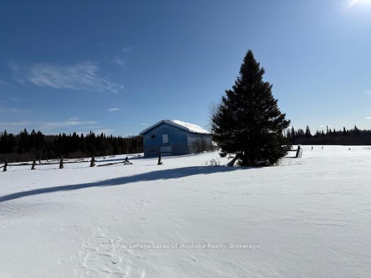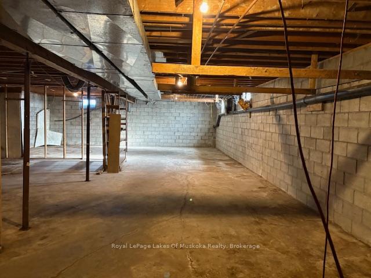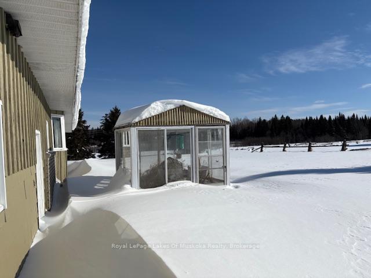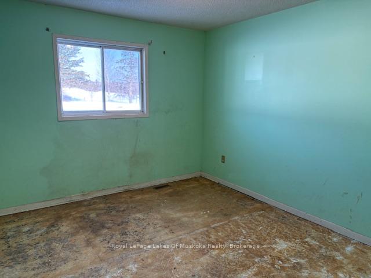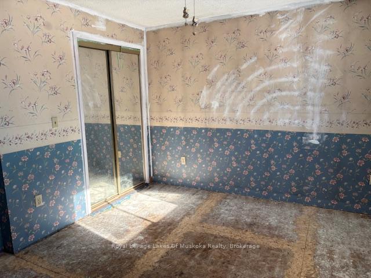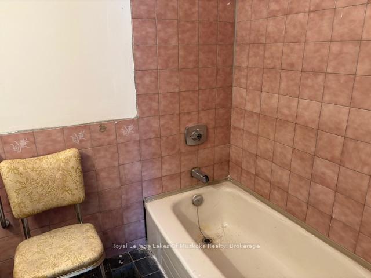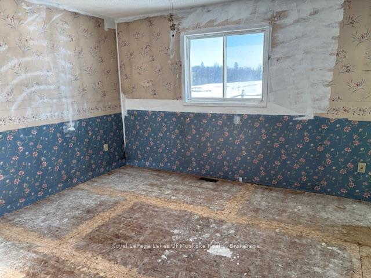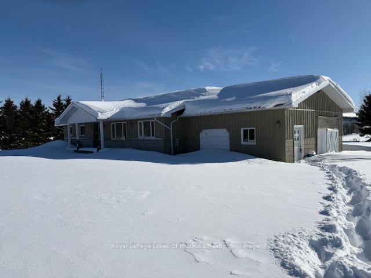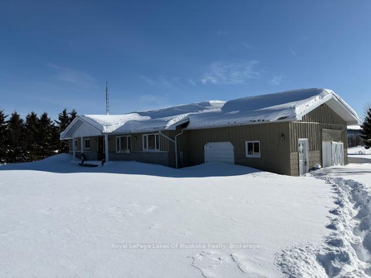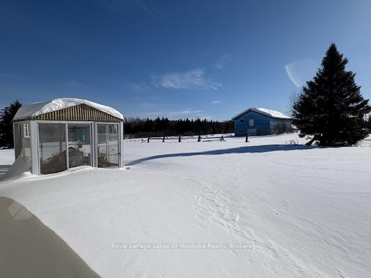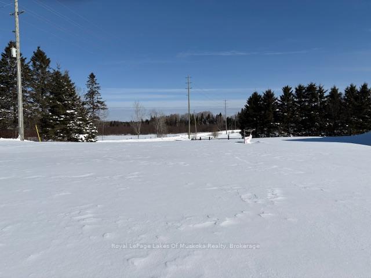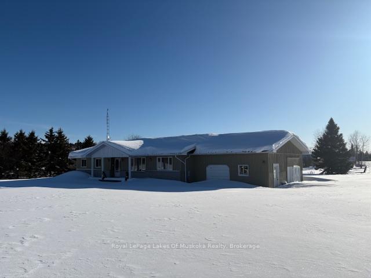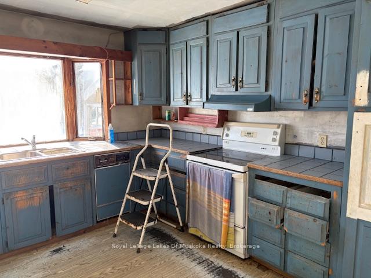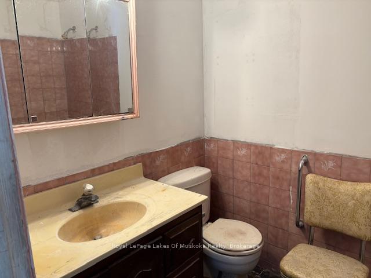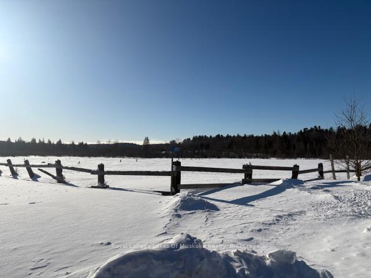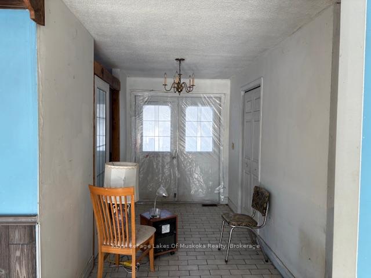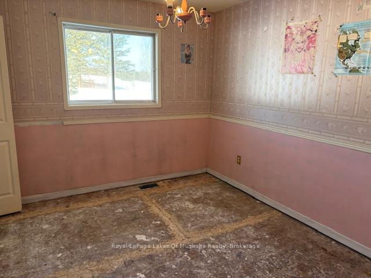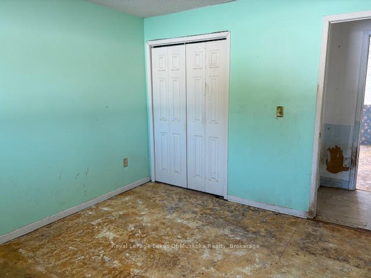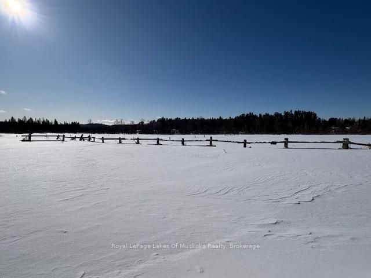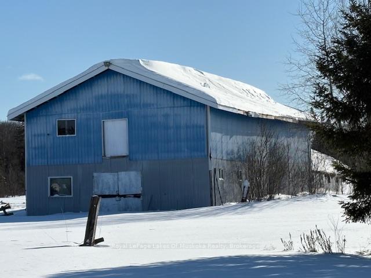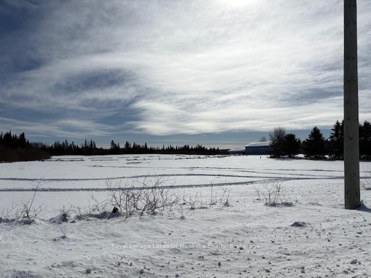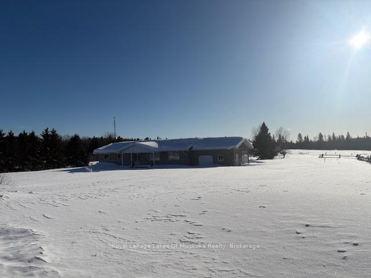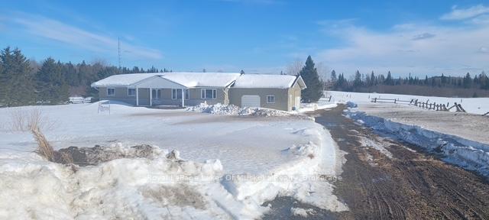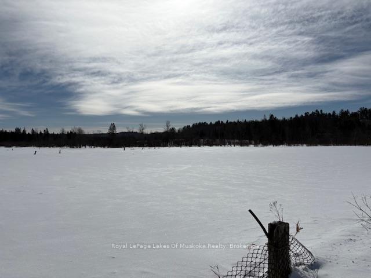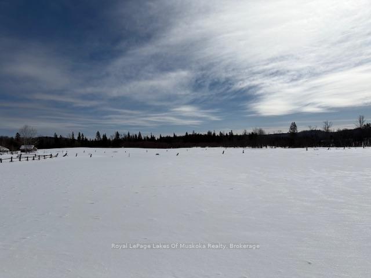$619,000
Available - For Sale
Listing ID: X11979145
1105 Old Muskoka Road , Huntsville, P0B 1M0, Muskoka
| Here is a great opportunity to purchase an affordable Farmhouse and acreage close to Town. Nestled in a perfect location just 10 minutes from Huntsville and 20 minutes from Bracebridge with close proximity to Hwy. 11. Just minutes from all the amenities you need and minutes to Beaches, Golfing, Parks, Boat Launches, Marinas, Hiking Trails and the Hospital. This 31.1 acre property features a spacious 1788 square foot Farmhouse in need of renovations. Built in the 1980's this bungalow features three bedrooms, plus two and a half baths, a large open concept kitchen and dining room plus a huge living room for entertaining family and friends. There is also a main floor laundry with 2 piece bathroom and a large unfinished basement. Enjoy coffee on the large covered porch overlooking the expansive front yard. There is also an attached garage/workshop. In addition there is a large livestock barn which is perfect for someone wanting to raise livestock in the Utterson or Port Sydney area. Included are some large pasture fields & fenced paddocks with a large creek trickling through the property. Please note that this property is being sold in "AS IS" condition and HST is in addition to the purchase price. NOTE the seller may be willing to take back a first mortgage with 10-15% down. |
| Price | $619,000 |
| Taxes: | $3890.64 |
| Assessment Year: | 2025 |
| Occupancy: | Vacant |
| Address: | 1105 Old Muskoka Road , Huntsville, P0B 1M0, Muskoka |
| Acreage: | 25-49.99 |
| Directions/Cross Streets: | Allensville Rd & Old Muskoka Rd |
| Rooms: | 9 |
| Bedrooms: | 3 |
| Bedrooms +: | 0 |
| Family Room: | F |
| Basement: | Full, Unfinished |
| Level/Floor | Room | Length(ft) | Width(ft) | Descriptions | |
| Room 1 | Main | Kitchen | 10.99 | 14.1 | |
| Room 2 | Main | Dining Ro | 17.91 | 14.1 | |
| Room 3 | Main | Living Ro | 27.09 | 12.89 | |
| Room 4 | Main | Bathroom | 2.69 | 6.99 | |
| Room 5 | Main | Bedroom 2 | 11982.99 | 9.91 | |
| Room 6 | Main | Bedroom 3 | 10.99 | 11.97 | |
| Room 7 | Main | Primary B | 11.97 | 13.61 | 3 Pc Ensuite |
| Room 8 | Main | Laundry | 6.99 | 9.41 | |
| Room 9 | Main | Bathroom | 7.08 | 5.58 | 4 Pc Bath |
| Room 10 | Main | Foyer | 10.99 | 6.4 | Overlooks Frontyard |
| Room 11 | Main | Foyer | 6.3 | 8.1 | |
| Room 12 | Main | Bathroom | 8 | 5.08 |
| Washroom Type | No. of Pieces | Level |
| Washroom Type 1 | 2 | Ground |
| Washroom Type 2 | 3 | Ground |
| Washroom Type 3 | 4 | Ground |
| Washroom Type 4 | 0 | |
| Washroom Type 5 | 0 |
| Total Area: | 0.00 |
| Approximatly Age: | 31-50 |
| Property Type: | Farm |
| Style: | Bungalow |
| Exterior: | Brick Front, Wood |
| Garage Type: | Attached |
| (Parking/)Drive: | Private |
| Drive Parking Spaces: | 10 |
| Park #1 | |
| Parking Type: | Private |
| Park #2 | |
| Parking Type: | Private |
| Pool: | None |
| Other Structures: | Barn |
| Approximatly Age: | 31-50 |
| Approximatly Square Footage: | 1500-2000 |
| Property Features: | Level, River/Stream |
| CAC Included: | N |
| Water Included: | N |
| Cabel TV Included: | N |
| Common Elements Included: | N |
| Heat Included: | N |
| Parking Included: | N |
| Condo Tax Included: | N |
| Building Insurance Included: | N |
| Fireplace/Stove: | N |
| Heat Type: | Forced Air |
| Central Air Conditioning: | None |
| Central Vac: | N |
| Laundry Level: | Syste |
| Ensuite Laundry: | F |
| Elevator Lift: | False |
| Sewers: | Septic |
| Water: | Dug Well |
| Water Supply Types: | Dug Well |
| Utilities-Cable: | N |
| Utilities-Hydro: | Y |
$
%
Years
This calculator is for demonstration purposes only. Always consult a professional
financial advisor before making personal financial decisions.
| Although the information displayed is believed to be accurate, no warranties or representations are made of any kind. |
| Royal LePage Lakes Of Muskoka Realty |
|
|

Saleem Akhtar
Sales Representative
Dir:
647-965-2957
Bus:
416-496-9220
Fax:
416-496-2144
| Book Showing | Email a Friend |
Jump To:
At a Glance:
| Type: | Freehold - Farm |
| Area: | Muskoka |
| Municipality: | Huntsville |
| Neighbourhood: | Stephenson |
| Style: | Bungalow |
| Approximate Age: | 31-50 |
| Tax: | $3,890.64 |
| Beds: | 3 |
| Baths: | 3 |
| Fireplace: | N |
| Pool: | None |
Locatin Map:
Payment Calculator:



