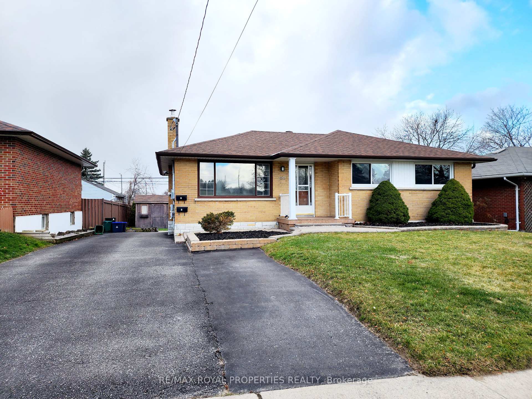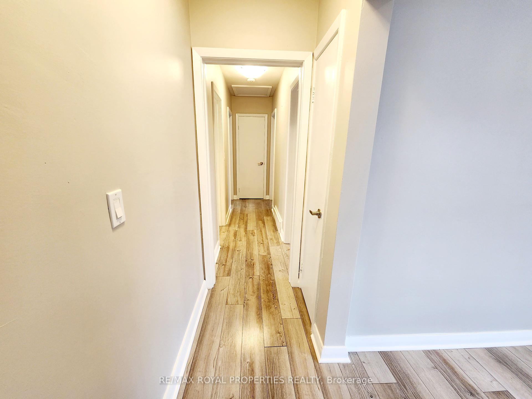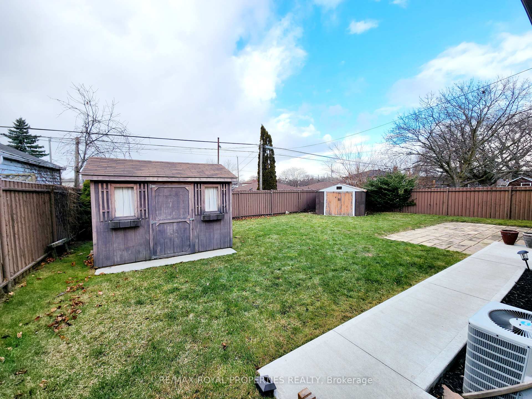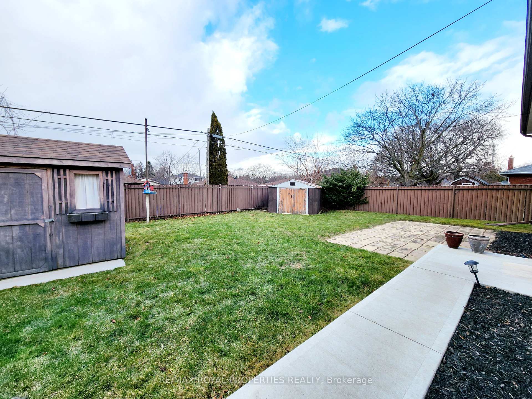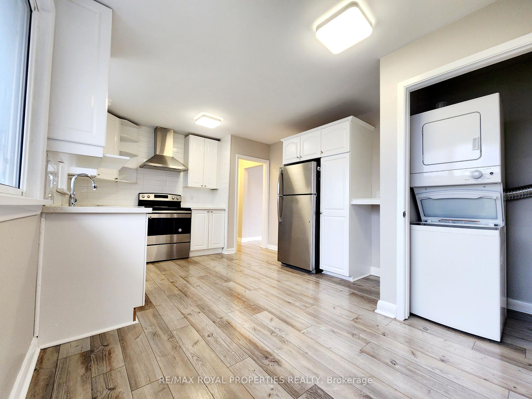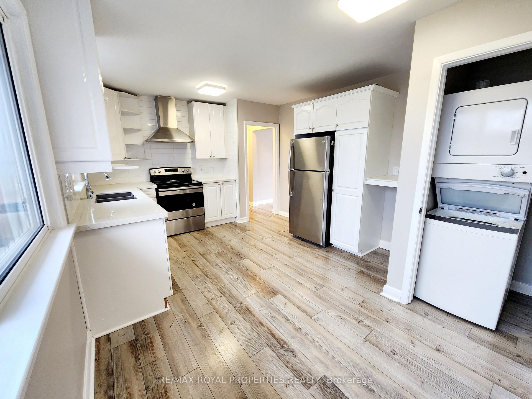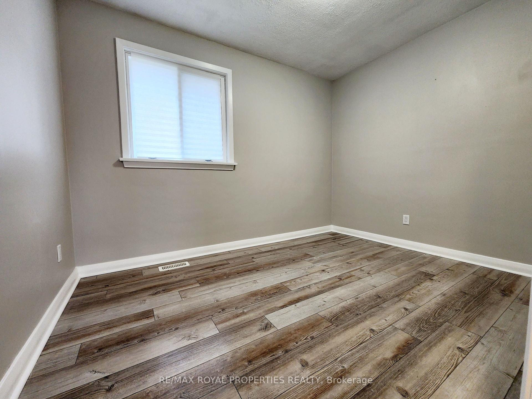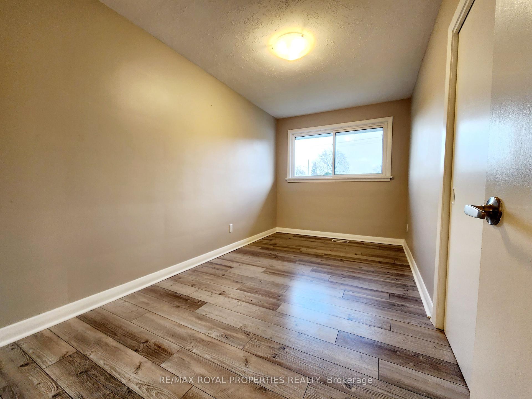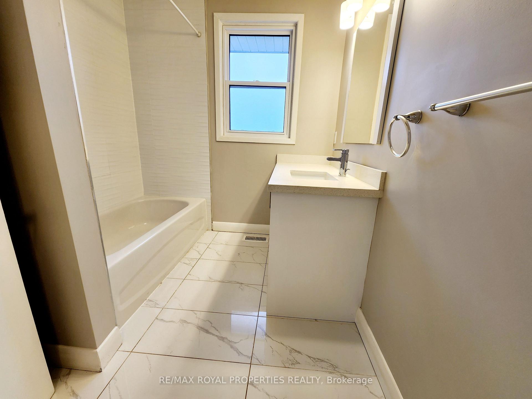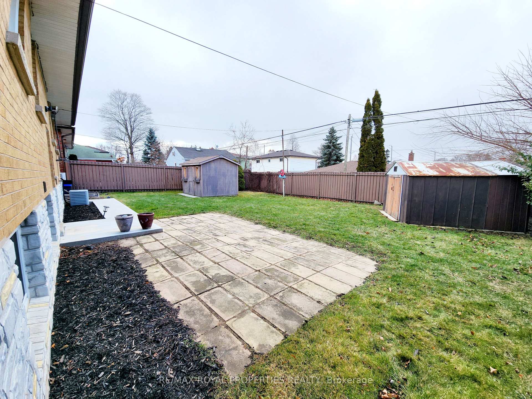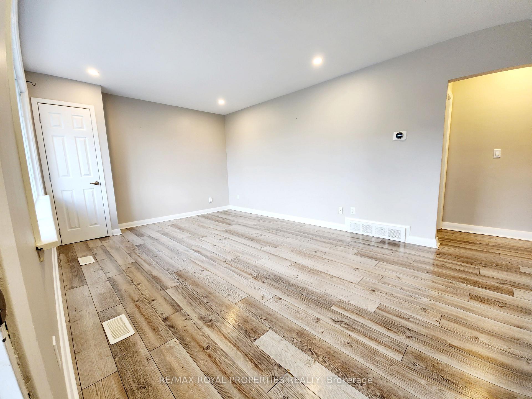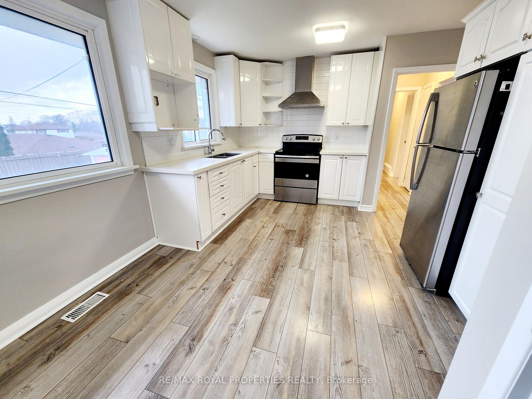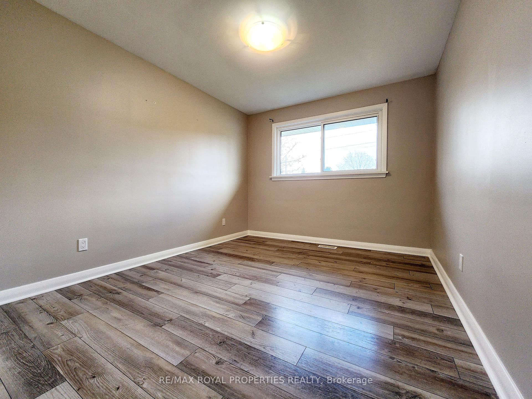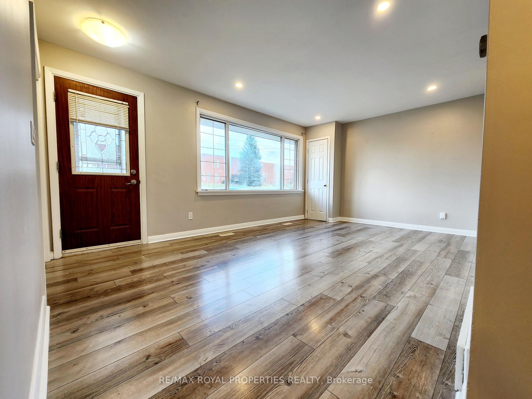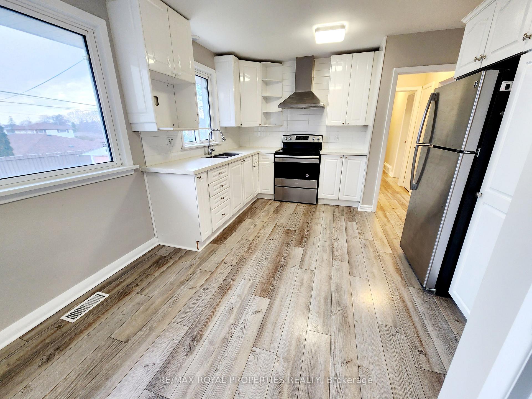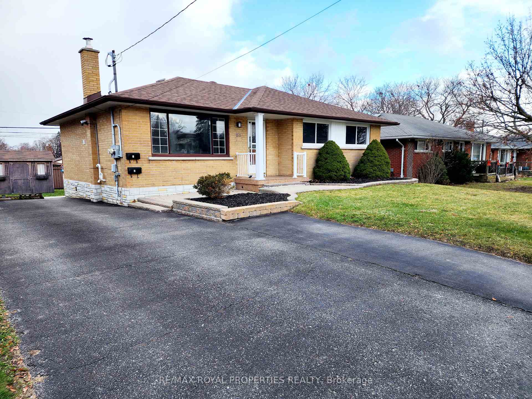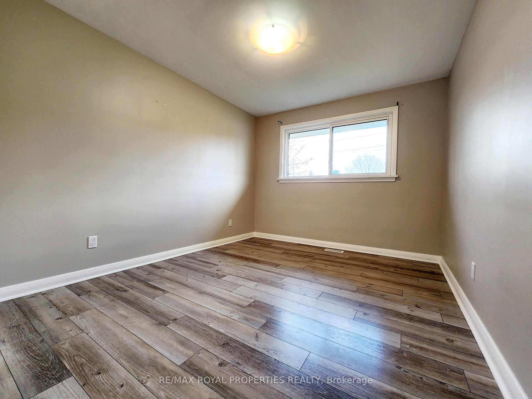$2,500
Available - For Rent
Listing ID: E12093410
58 Athabasca Stre , Oshawa, L1H 7H6, Durham
| Stunning legal duplex offering 3 beds & 1 bath, completely renovated in 2018. Modern Quartz kitchen, newer appliances, ensuite laundry, and separate hydro for added convenience. The updated flooring, bathroom, and expansive living/dining space adorned with inviting potlights elevate the ambiance. Added in 2022, a wood shed complements the ample parking for 3 vehicles. Nestled in a serene Oshawa neighborhood, this property is minutes from the 401, close to hospital, and conveniently located near shopping centers. Tenants are responsible for 60% of utilities, with hydro individually metered. benefit from the 2018 updates to windows, roof, furnace, and A/C ensuring comfort and peace of mind in this prime location! |
| Price | $2,500 |
| Taxes: | $0.00 |
| Occupancy: | Tenant |
| Address: | 58 Athabasca Stre , Oshawa, L1H 7H6, Durham |
| Directions/Cross Streets: | King St E & Harmony Rd S |
| Rooms: | 5 |
| Bedrooms: | 3 |
| Bedrooms +: | 0 |
| Family Room: | F |
| Basement: | Finished |
| Furnished: | Unfu |
| Level/Floor | Room | Length(ft) | Width(ft) | Descriptions | |
| Room 1 | Main | Kitchen | 16.1 | 11.55 | Quartz Counter, Eat-in Kitchen, Laminate |
| Room 2 | Main | Living Ro | 11.28 | 17.45 | Large Window, Pot Lights, Laminate |
| Room 3 | Main | Primary B | 14.27 | 9.87 | Closet, Large Window, Laminate |
| Room 4 | Main | Bedroom 2 | 14.2 | 7.84 | Closet, Large Window, Laminate |
| Room 5 | Main | Bedroom 3 | 9.15 | 10.89 | Closet, Large Window, Laminate |
| Room 6 | Main | Laundry |
| Washroom Type | No. of Pieces | Level |
| Washroom Type 1 | 4 | Main |
| Washroom Type 2 | 0 | |
| Washroom Type 3 | 0 | |
| Washroom Type 4 | 0 | |
| Washroom Type 5 | 0 |
| Total Area: | 0.00 |
| Property Type: | Detached |
| Style: | Bungalow |
| Exterior: | Brick |
| Garage Type: | None |
| Drive Parking Spaces: | 2 |
| Pool: | None |
| Laundry Access: | Ensuite |
| CAC Included: | N |
| Water Included: | N |
| Cabel TV Included: | N |
| Common Elements Included: | N |
| Heat Included: | N |
| Parking Included: | Y |
| Condo Tax Included: | N |
| Building Insurance Included: | N |
| Fireplace/Stove: | N |
| Heat Type: | Forced Air |
| Central Air Conditioning: | Central Air |
| Central Vac: | N |
| Laundry Level: | Syste |
| Ensuite Laundry: | F |
| Sewers: | Sewer |
| Although the information displayed is believed to be accurate, no warranties or representations are made of any kind. |
| RE/MAX ROYAL PROPERTIES REALTY |
|
|

Saleem Akhtar
Sales Representative
Dir:
647-965-2957
Bus:
416-496-9220
Fax:
416-496-2144
| Book Showing | Email a Friend |
Jump To:
At a Glance:
| Type: | Freehold - Detached |
| Area: | Durham |
| Municipality: | Oshawa |
| Neighbourhood: | Donevan |
| Style: | Bungalow |
| Beds: | 3 |
| Baths: | 1 |
| Fireplace: | N |
| Pool: | None |
Locatin Map:

