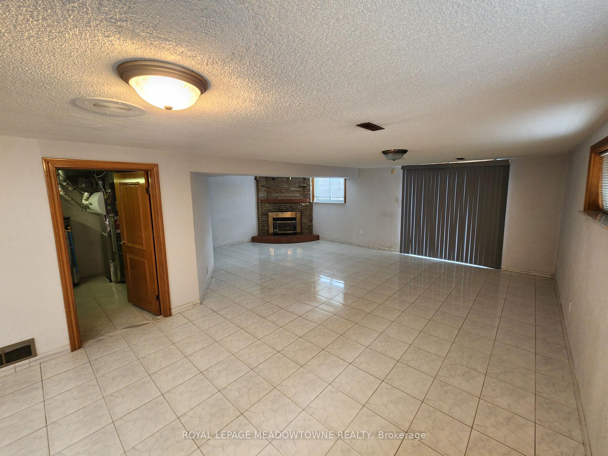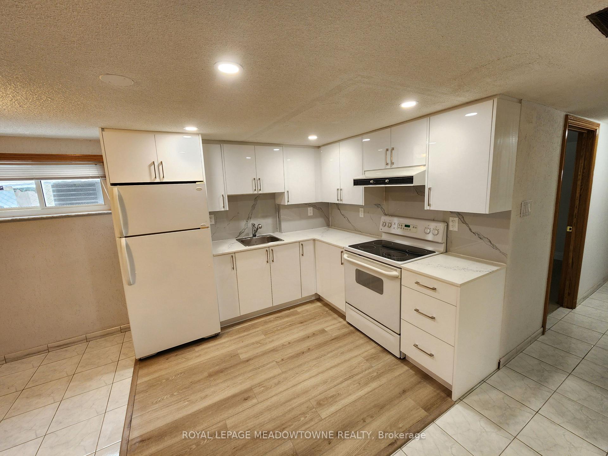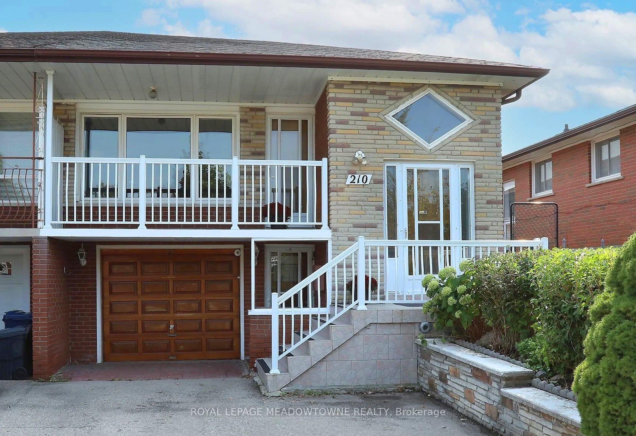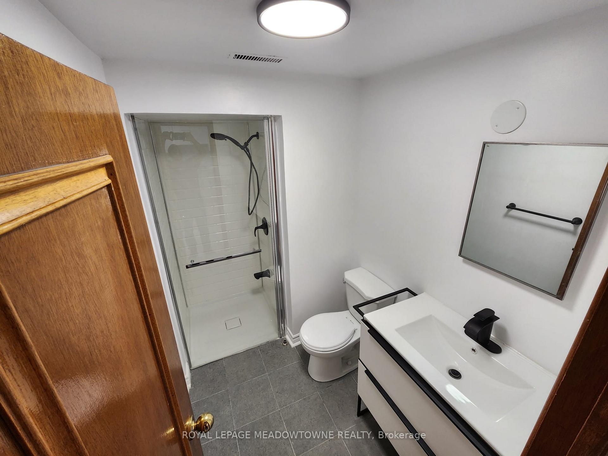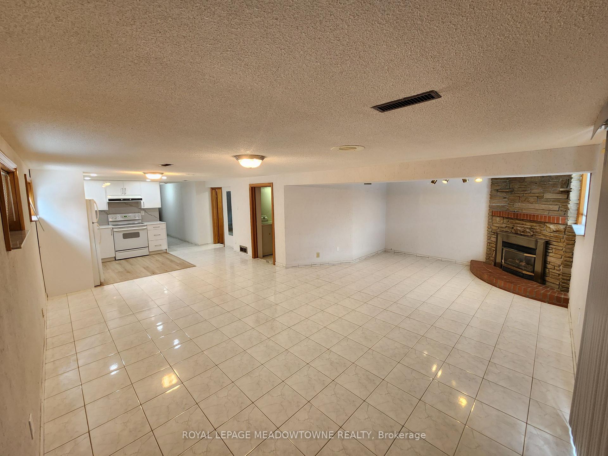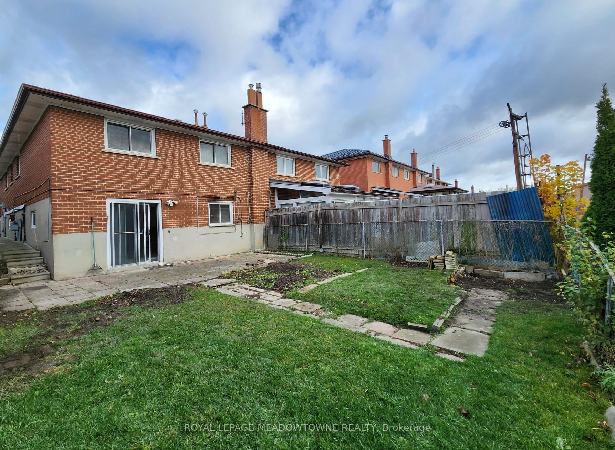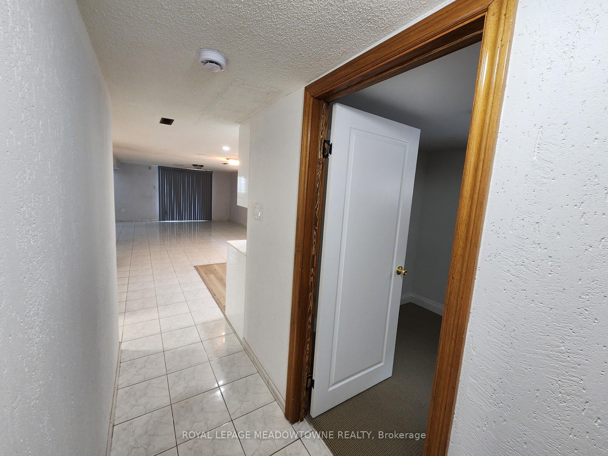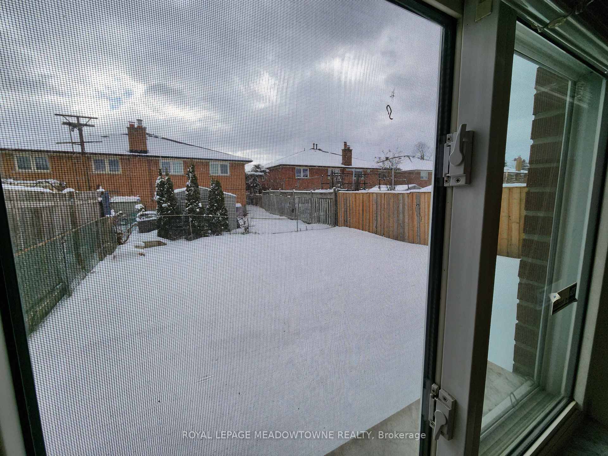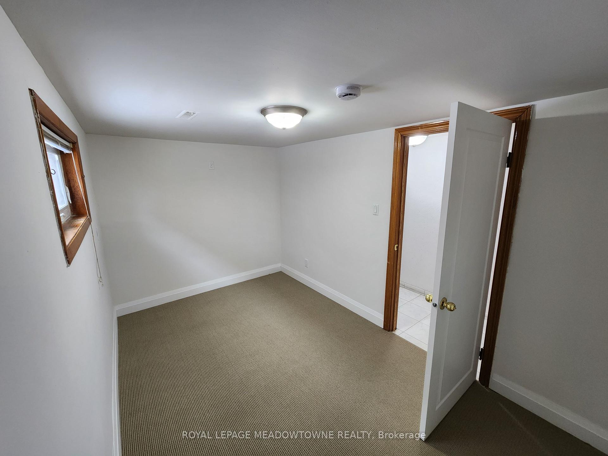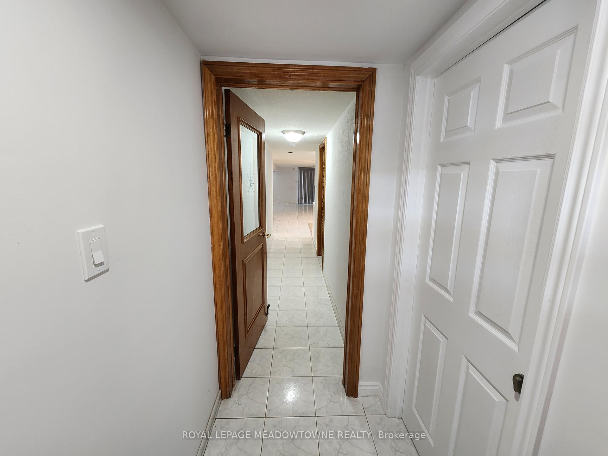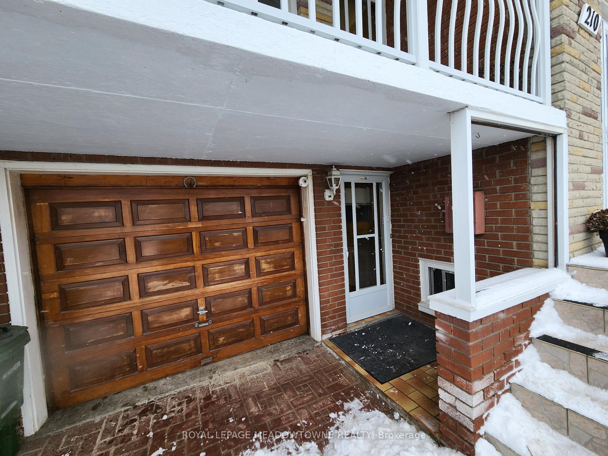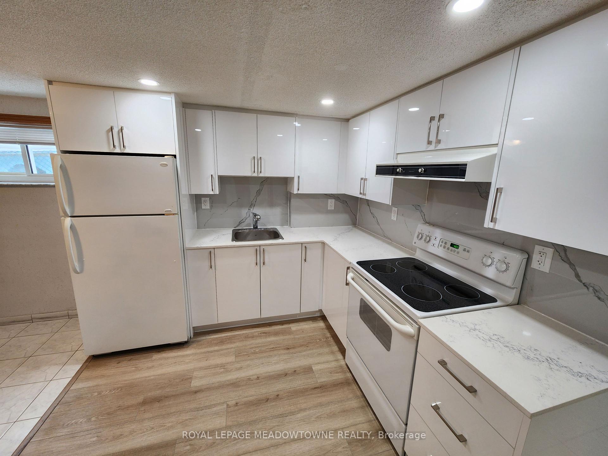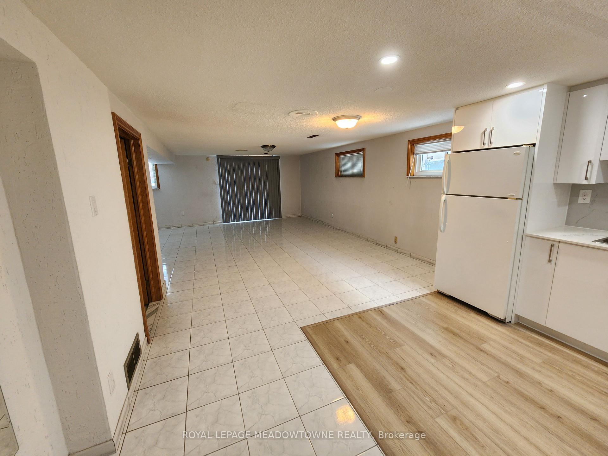$1,800
Available - For Rent
Listing ID: W12093586
210 Cabana Driv , Toronto, M9L 1L3, Toronto
| This bright and spacious walk-out basement unit has been fully renovated to offer modern comfort in a quiet residential neighborhood. With a private entrance and a large double-sided patio door, this unit is filled with natural light and provides direct access to a beautiful backyard for the tenants exclusive use perfect for relaxing or entertaining. The open-concept layout offers brand-new appliances and stylish finishes throughout. A separate den provides additional space that can be used as a second sleeping area or a home office, offering flexibility to suit your needs. The spacious kitchen make meal prep easy, while the brand-new 3-piece bathroom with a walk-in shower adds to the homes fresh and updated feel. With no carpet and a bright, airy atmosphere, this unit is ideal for those seeking both comfort and convenience. Tenant to pay 30% of utilities. |
| Price | $1,800 |
| Taxes: | $0.00 |
| Occupancy: | Vacant |
| Address: | 210 Cabana Driv , Toronto, M9L 1L3, Toronto |
| Directions/Cross Streets: | Steels and Islington |
| Rooms: | 5 |
| Bedrooms: | 1 |
| Bedrooms +: | 0 |
| Family Room: | F |
| Basement: | Finished wit, Separate Ent |
| Furnished: | Unfu |
| Level/Floor | Room | Length(ft) | Width(ft) | Descriptions | |
| Room 1 | Lower | Living Ro | 12.79 | 12.79 | Ceramic Floor |
| Room 2 | Lower | Kitchen | 12.79 | 18.04 | Ceramic Floor |
| Room 3 | Main | Primary B | 7.87 | 13.78 | Broadloom |
| Room 4 | Main | Den | 10.5 | 10.5 | Ceramic Floor |
| Room 5 | Main | Laundry | 10.17 | 10.17 | |
| Room 6 | Main | Bathroom | 10.17 | 5.9 |
| Washroom Type | No. of Pieces | Level |
| Washroom Type 1 | 3 | Basement |
| Washroom Type 2 | 0 | |
| Washroom Type 3 | 0 | |
| Washroom Type 4 | 0 | |
| Washroom Type 5 | 0 |
| Total Area: | 0.00 |
| Property Type: | Semi-Detached |
| Style: | Bungalow-Raised |
| Exterior: | Aluminum Siding, Brick |
| Garage Type: | Attached |
| (Parking/)Drive: | Available |
| Drive Parking Spaces: | 1 |
| Park #1 | |
| Parking Type: | Available |
| Park #2 | |
| Parking Type: | Available |
| Pool: | None |
| Laundry Access: | Ensuite |
| Property Features: | Public Trans, School |
| CAC Included: | N |
| Water Included: | N |
| Cabel TV Included: | N |
| Common Elements Included: | N |
| Heat Included: | N |
| Parking Included: | N |
| Condo Tax Included: | N |
| Building Insurance Included: | N |
| Fireplace/Stove: | N |
| Heat Type: | Baseboard |
| Central Air Conditioning: | Central Air |
| Central Vac: | N |
| Laundry Level: | Syste |
| Ensuite Laundry: | F |
| Sewers: | Sewer |
| Although the information displayed is believed to be accurate, no warranties or representations are made of any kind. |
| ROYAL LEPAGE MEADOWTOWNE REALTY |
|
|

Saleem Akhtar
Sales Representative
Dir:
647-965-2957
Bus:
416-496-9220
Fax:
416-496-2144
| Book Showing | Email a Friend |
Jump To:
At a Glance:
| Type: | Freehold - Semi-Detached |
| Area: | Toronto |
| Municipality: | Toronto W05 |
| Neighbourhood: | Humber Summit |
| Style: | Bungalow-Raised |
| Beds: | 1 |
| Baths: | 1 |
| Fireplace: | N |
| Pool: | None |
Locatin Map:

