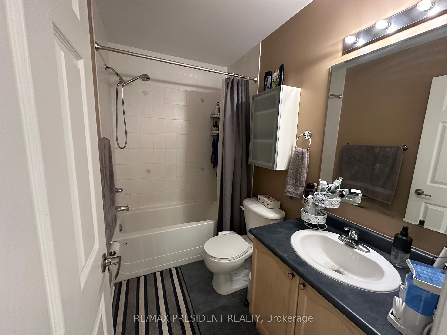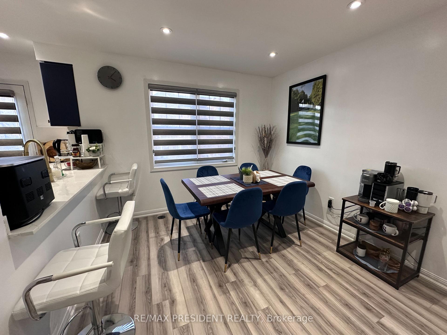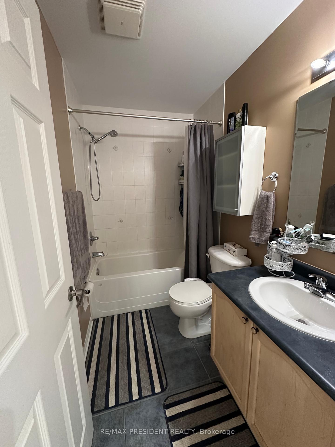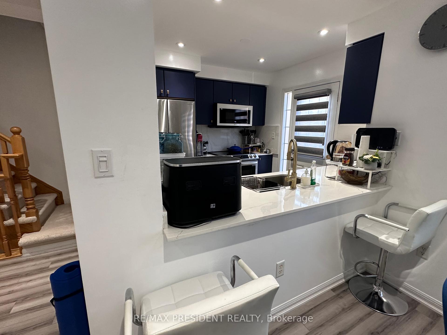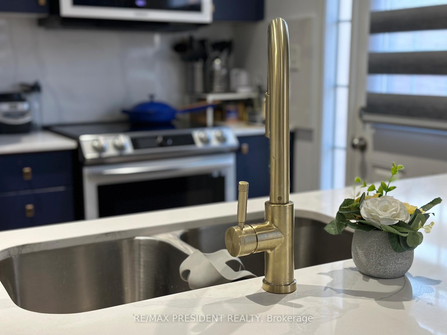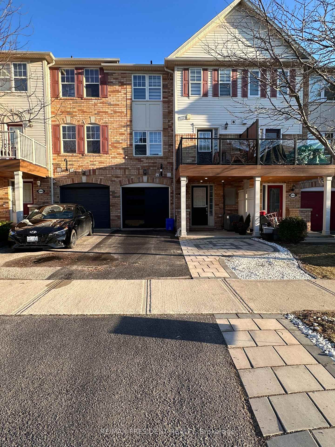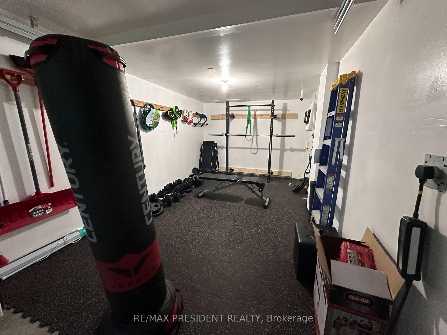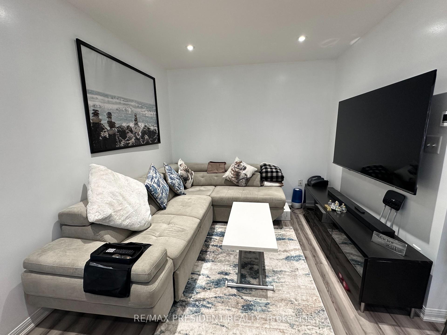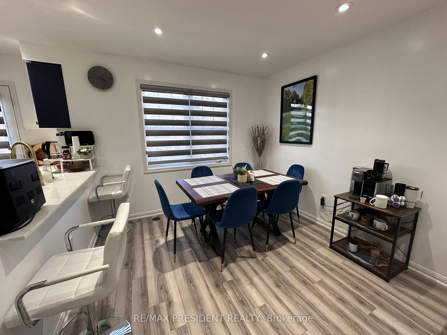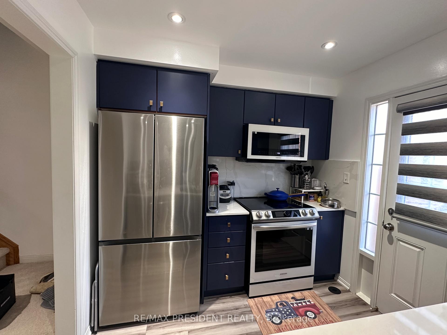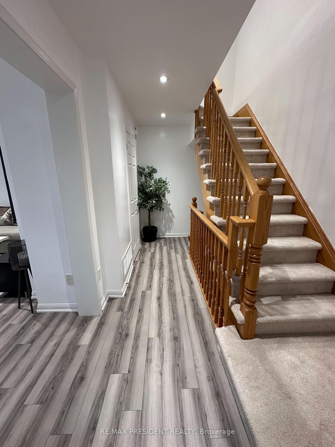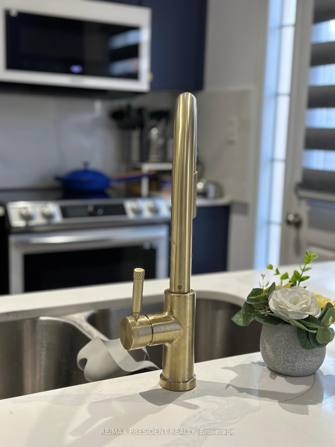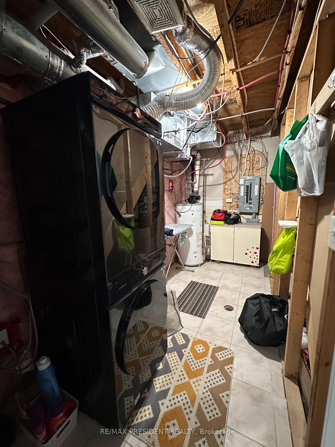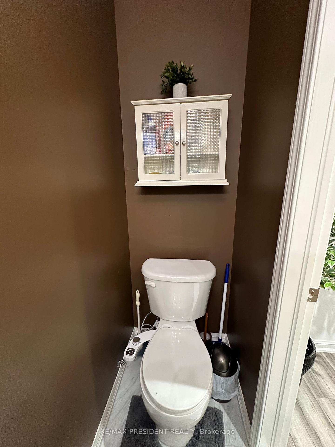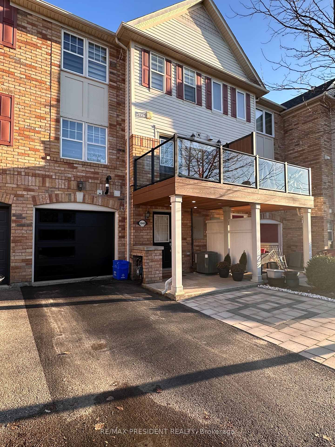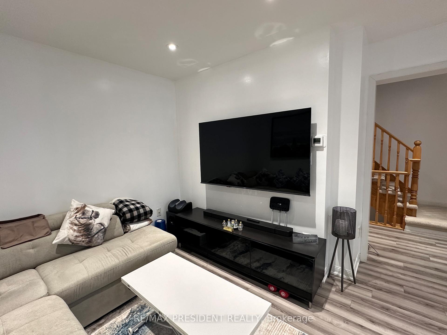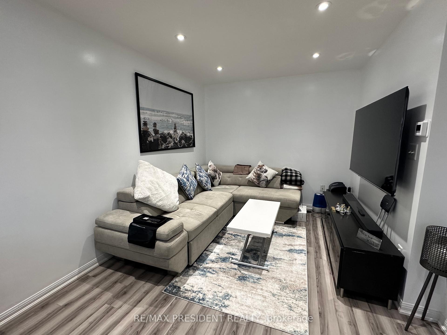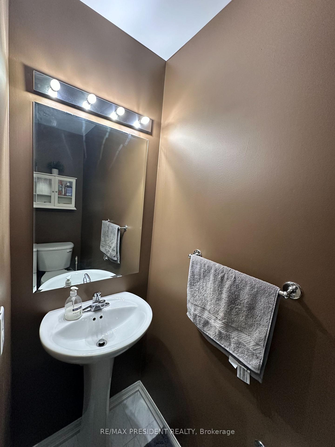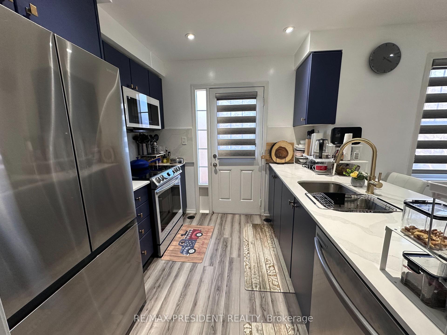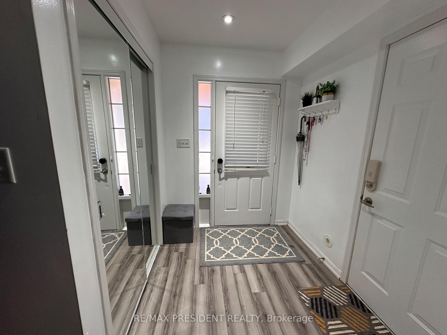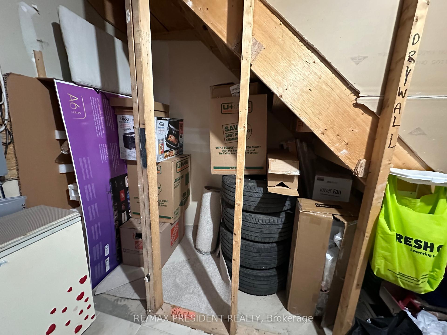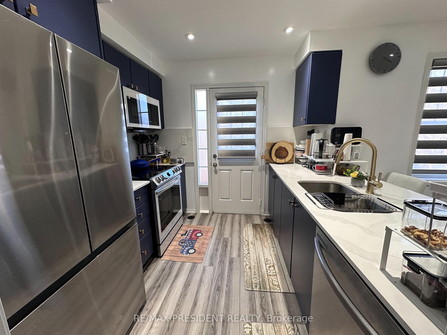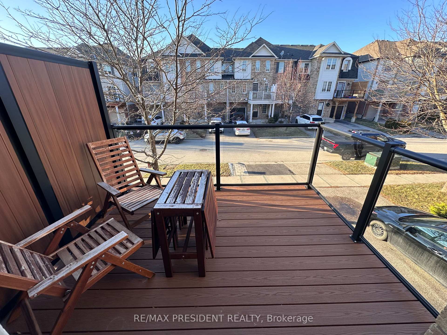$2,995
Available - For Rent
Listing ID: W12093516
3048 Dewridge Aven , Oakville, L6M 5H9, Halton
| Luxurious renovated from top to bottom Townhouse in highly Sought After & Vibrant Palermo West. Open Concept Living / Dining Area with Gorgeous Kitchen with Quartz countetops. Ceramic Backsplash, Breakfast Bar and Walkoutto Private Balcony. With 4 Parking spaces ..With Convenient Access to Shopping , Transit , Restaurants , Parks Top rated Schools. Minutes to Lakeshore and QEW, Close Walk to Bronte Creek Provincial Park & Trails , Seconds from Oakville Hospital & Bronte Go |
| Price | $2,995 |
| Taxes: | $0.00 |
| Occupancy: | Tenant |
| Address: | 3048 Dewridge Aven , Oakville, L6M 5H9, Halton |
| Directions/Cross Streets: | Bronte/ Dundas |
| Rooms: | 5 |
| Bedrooms: | 2 |
| Bedrooms +: | 0 |
| Family Room: | F |
| Basement: | Unfinished |
| Furnished: | Unfu |
| Level/Floor | Room | Length(ft) | Width(ft) | Descriptions | |
| Room 1 | Second | Living Ro | 20.01 | 10.3 | Laminate, Combined w/Dining |
| Room 2 | Second | Dining Ro | 20.01 | 10.3 | Laminate, Combined w/Living |
| Room 3 | Second | Kitchen | 8.63 | 8.43 | Stainless Steel Appl, Quartz Counter, Breakfast Bar |
| Room 4 | Third | Primary B | 14.83 | 9.12 | Walk-In Closet(s) |
| Room 5 | Third | Bedroom 2 | 9.02 | 8.82 | Closet |
| Washroom Type | No. of Pieces | Level |
| Washroom Type 1 | 2 | Second |
| Washroom Type 2 | 3 | Second |
| Washroom Type 3 | 0 | |
| Washroom Type 4 | 0 | |
| Washroom Type 5 | 0 |
| Total Area: | 0.00 |
| Property Type: | Att/Row/Townhouse |
| Style: | 3-Storey |
| Exterior: | Brick |
| Garage Type: | Attached |
| (Parking/)Drive: | Front Yard |
| Drive Parking Spaces: | 3 |
| Park #1 | |
| Parking Type: | Front Yard |
| Park #2 | |
| Parking Type: | Front Yard |
| Pool: | None |
| Laundry Access: | Ensuite |
| Property Features: | Arts Centre, Hospital |
| CAC Included: | N |
| Water Included: | N |
| Cabel TV Included: | N |
| Common Elements Included: | N |
| Heat Included: | N |
| Parking Included: | Y |
| Condo Tax Included: | N |
| Building Insurance Included: | N |
| Fireplace/Stove: | N |
| Heat Type: | Forced Air |
| Central Air Conditioning: | Central Air |
| Central Vac: | N |
| Laundry Level: | Syste |
| Ensuite Laundry: | F |
| Sewers: | Sewer |
| Utilities-Cable: | A |
| Utilities-Hydro: | A |
| Although the information displayed is believed to be accurate, no warranties or representations are made of any kind. |
| RE/MAX PRESIDENT REALTY |
|
|

Saleem Akhtar
Sales Representative
Dir:
647-965-2957
Bus:
416-496-9220
Fax:
416-496-2144
| Book Showing | Email a Friend |
Jump To:
At a Glance:
| Type: | Freehold - Att/Row/Townhouse |
| Area: | Halton |
| Municipality: | Oakville |
| Neighbourhood: | 1000 - BC Bronte Creek |
| Style: | 3-Storey |
| Beds: | 2 |
| Baths: | 2 |
| Fireplace: | N |
| Pool: | None |
Locatin Map:


