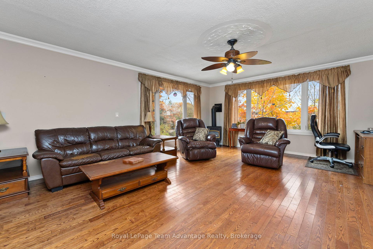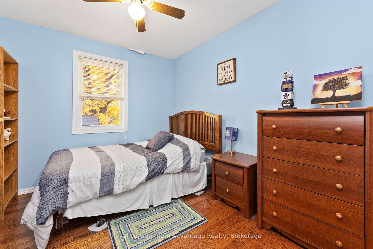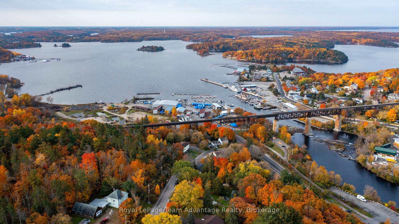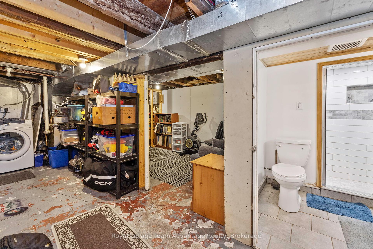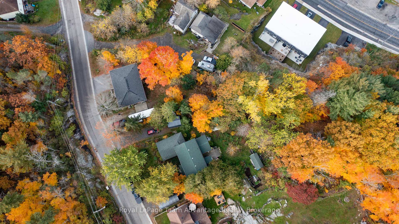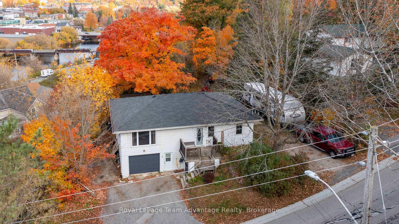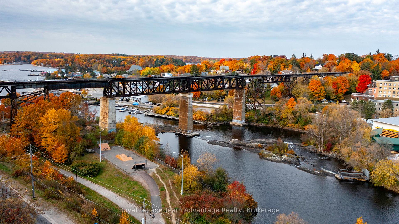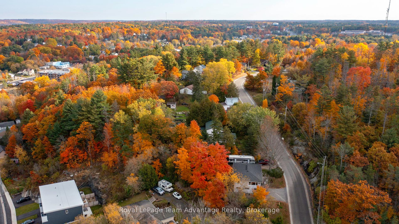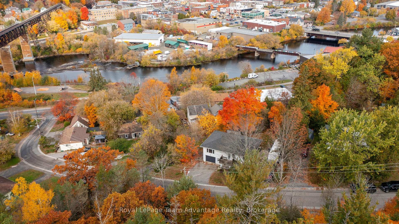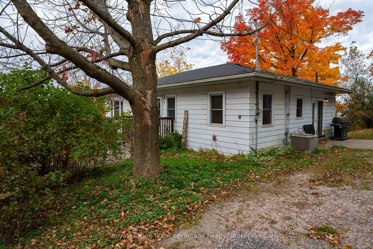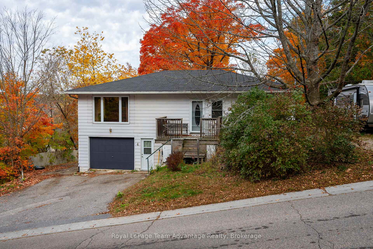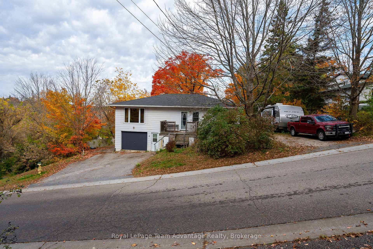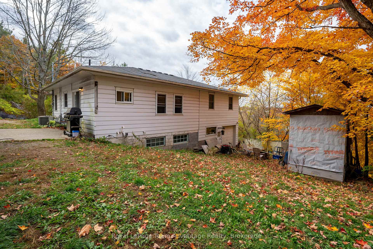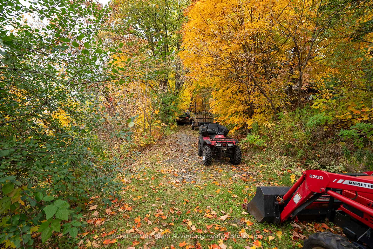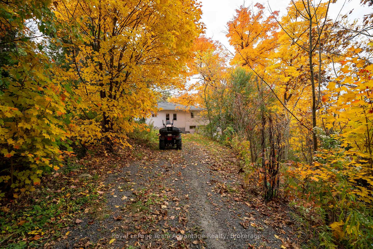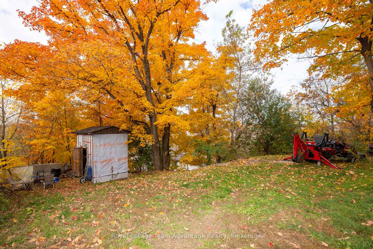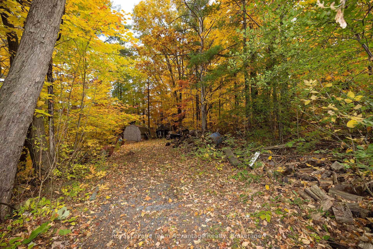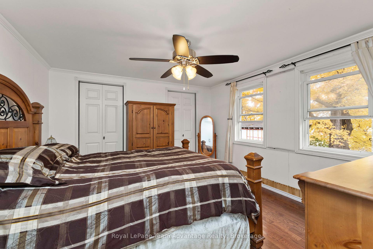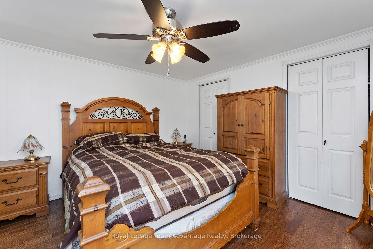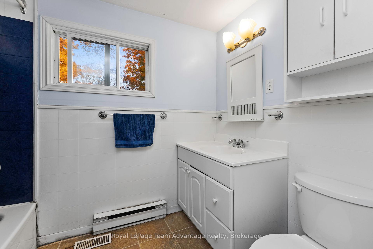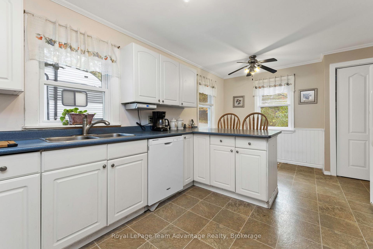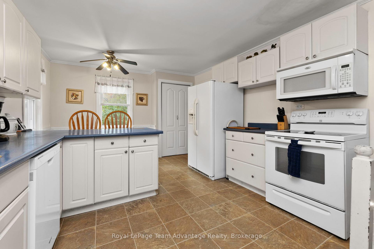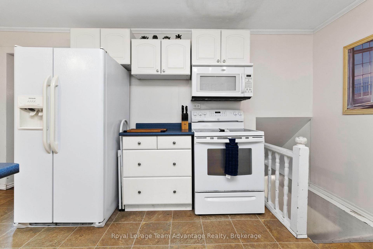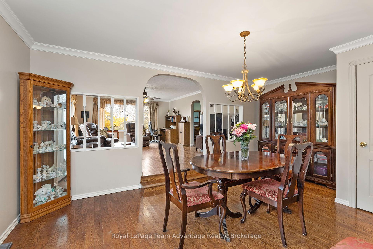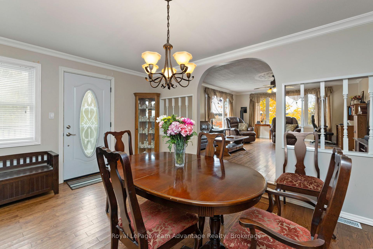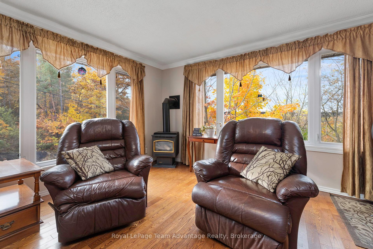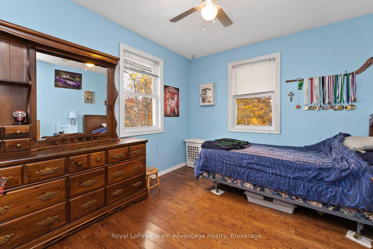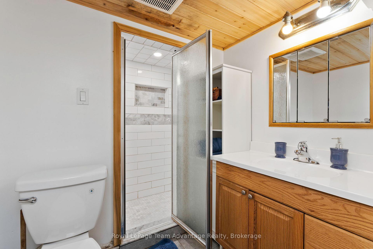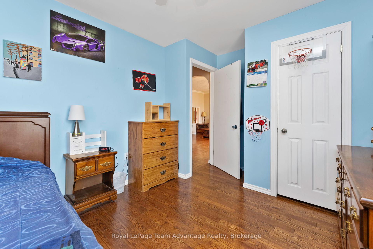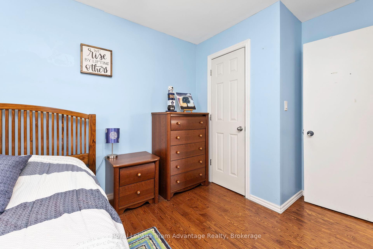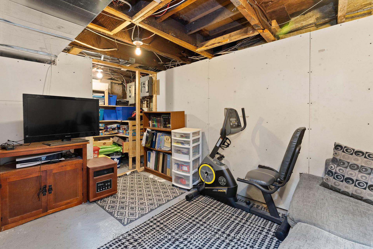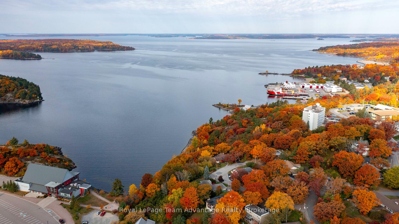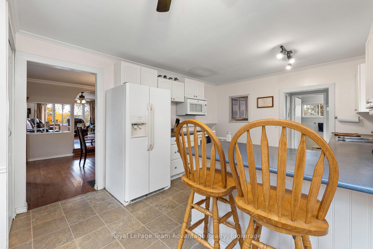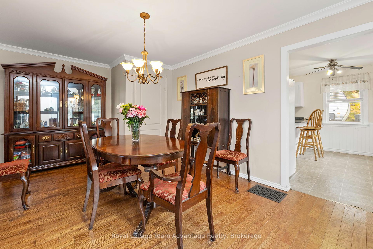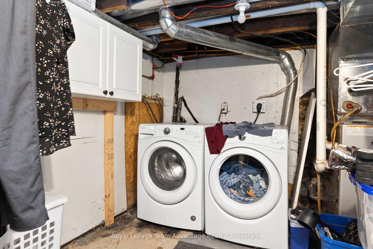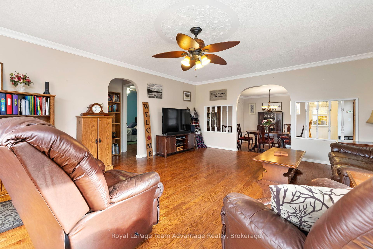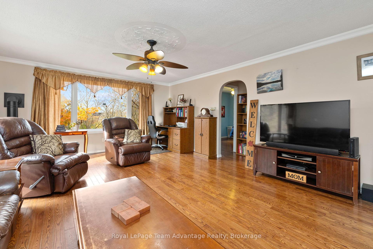$449,900
Available - For Sale
Listing ID: X12088931
4 GEORGE Stre , Parry Sound, P2A 2M1, Parry Sound
| Welcome to this delightful raised bungalow in one of Parry Sound's most desirable neighbourhoods! This well-maintained 3-bedroom, 2-bathroom home is the perfect blend of comfort, convenience and charm, complete move-in ready for its next owner. Step inside and discover a warm and inviting space with thoughtful updates that offer peace of mind. Recent improvements include new shingles installed in 2020, gleaming hardwood floors (2010), updated windows (2015) and a newer hot water tank (approx. 3 years old). The insulated and heated garage is ideal for year-round comfort, whether you're storing your vehicle or using the space as a workshop. Inside stay cozy with a forced-air gas furnace and a charming gas fireplace, perfect for chilly evenings. You'll appreciate the practicality of two driveways, offering ample parking and ease of access. What truly sets this property apart are the stunning views overlooking Georgian Bay and the iconic Trestle Bridge - an ever-changing natural canvas right outside your window. Whether you're an outdoor enthusiast or someone who loves the arts, this location delivers the best of both worlds. You're just minutes from scenic walking trails, local dining spots, boutique shops and vibrant art galleries that reflect the heart of Parry Sound's welcoming community. Don't miss this opportunity to own a beautiful home in a fantastic setting. Schedule your private showing today and don't forget to check out the video tour link to get a real feel for this wonderful property! |
| Price | $449,900 |
| Taxes: | $3845.06 |
| Occupancy: | Owner |
| Address: | 4 GEORGE Stre , Parry Sound, P2A 2M1, Parry Sound |
| Acreage: | < .50 |
| Directions/Cross Streets: | HWY 400 to Bowes St; Left on Great North Rd; Left on George St to #4 SOP. |
| Rooms: | 7 |
| Rooms +: | 3 |
| Bedrooms: | 3 |
| Bedrooms +: | 0 |
| Family Room: | F |
| Basement: | Partially Fi, Partial Base |
| Level/Floor | Room | Length(ft) | Width(ft) | Descriptions | |
| Room 1 | Main | Kitchen | 11.05 | 16.99 | |
| Room 2 | Main | Dining Ro | 12 | 5.94 | |
| Room 3 | Main | Living Ro | 19.58 | 15.68 | |
| Room 4 | Main | Primary B | 14.33 | 11.15 | |
| Room 5 | Main | Bedroom | 9.32 | 12.4 | |
| Room 6 | Main | Bedroom | 9.74 | 12.4 | |
| Room 7 | Main | Bathroom | 9.09 | 5.35 | |
| Room 8 | Basement | Bathroom | 6 | 7.41 | |
| Room 9 | Basement | Other | 22.01 | 11.41 | |
| Room 10 | Basement | Laundry | 22.01 | 16.01 |
| Washroom Type | No. of Pieces | Level |
| Washroom Type 1 | 4 | Main |
| Washroom Type 2 | 3 | Basement |
| Washroom Type 3 | 0 | |
| Washroom Type 4 | 0 | |
| Washroom Type 5 | 0 |
| Total Area: | 0.00 |
| Approximatly Age: | 51-99 |
| Property Type: | Detached |
| Style: | Bungalow-Raised |
| Exterior: | Aluminum Siding |
| Garage Type: | Attached |
| (Parking/)Drive: | Private |
| Drive Parking Spaces: | 6 |
| Park #1 | |
| Parking Type: | Private |
| Park #2 | |
| Parking Type: | Private |
| Pool: | None |
| Approximatly Age: | 51-99 |
| Approximatly Square Footage: | 1100-1500 |
| Property Features: | Hospital |
| CAC Included: | N |
| Water Included: | N |
| Cabel TV Included: | N |
| Common Elements Included: | N |
| Heat Included: | N |
| Parking Included: | N |
| Condo Tax Included: | N |
| Building Insurance Included: | N |
| Fireplace/Stove: | Y |
| Heat Type: | Forced Air |
| Central Air Conditioning: | Central Air |
| Central Vac: | N |
| Laundry Level: | Syste |
| Ensuite Laundry: | F |
| Elevator Lift: | False |
| Sewers: | Sewer |
| Utilities-Cable: | A |
| Utilities-Hydro: | Y |
$
%
Years
This calculator is for demonstration purposes only. Always consult a professional
financial advisor before making personal financial decisions.
| Although the information displayed is believed to be accurate, no warranties or representations are made of any kind. |
| Royal LePage Team Advantage Realty |
|
|

Saleem Akhtar
Sales Representative
Dir:
647-965-2957
Bus:
416-496-9220
Fax:
416-496-2144
| Virtual Tour | Book Showing | Email a Friend |
Jump To:
At a Glance:
| Type: | Freehold - Detached |
| Area: | Parry Sound |
| Municipality: | Parry Sound |
| Neighbourhood: | Parry Sound |
| Style: | Bungalow-Raised |
| Approximate Age: | 51-99 |
| Tax: | $3,845.06 |
| Beds: | 3 |
| Baths: | 2 |
| Fireplace: | Y |
| Pool: | None |
Locatin Map:
Payment Calculator:

