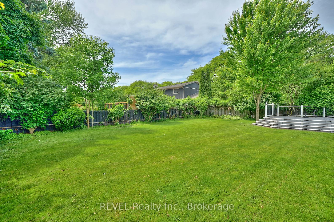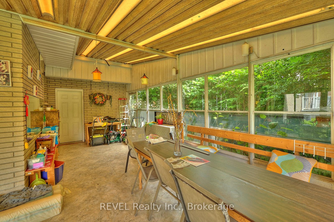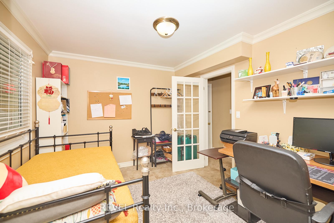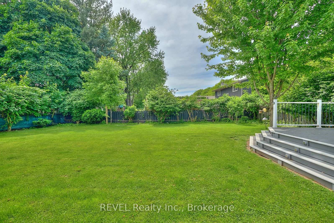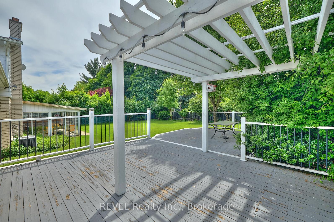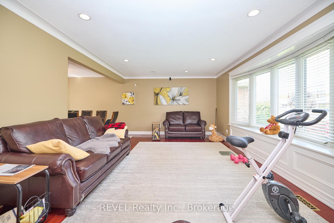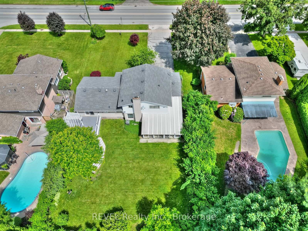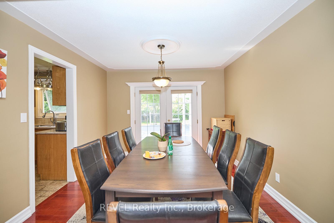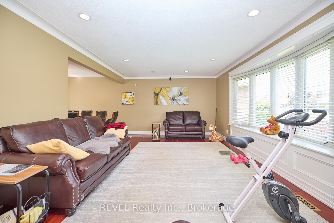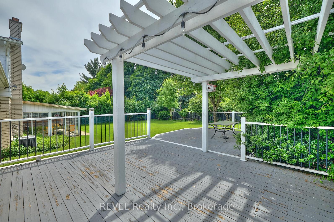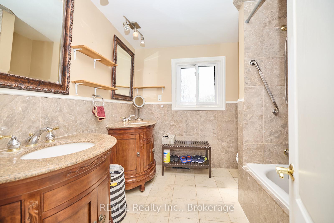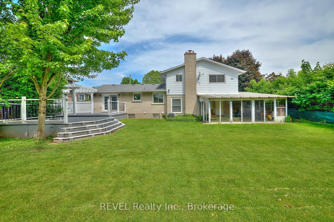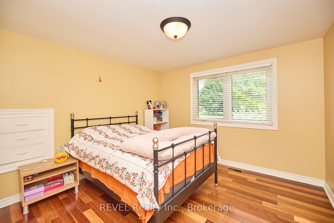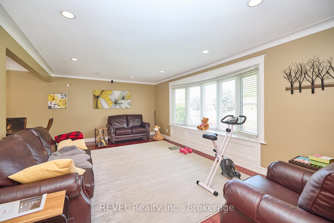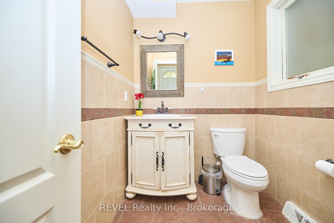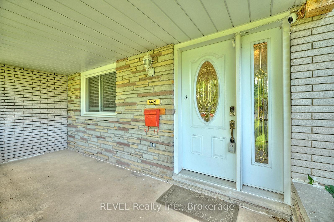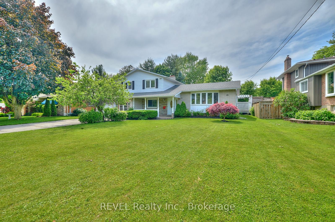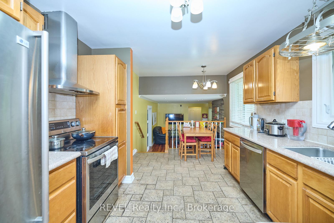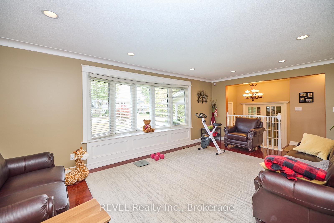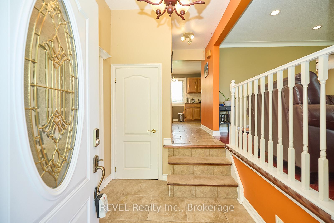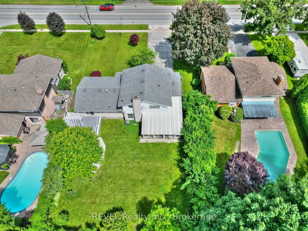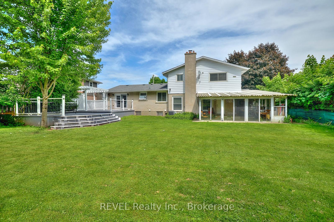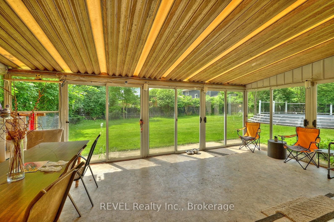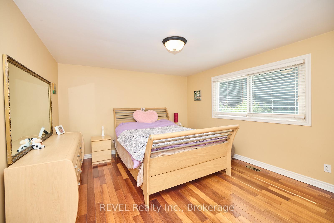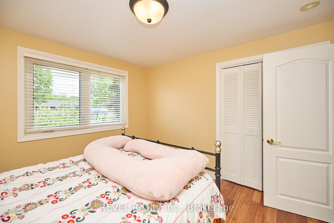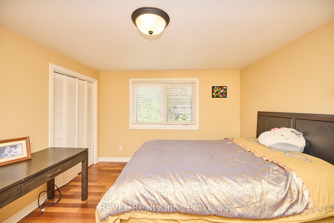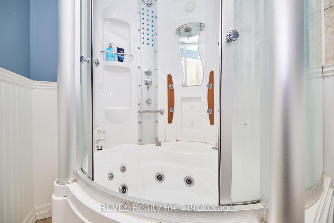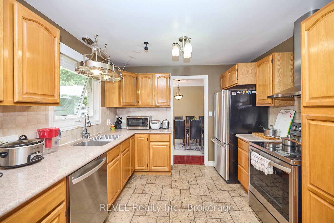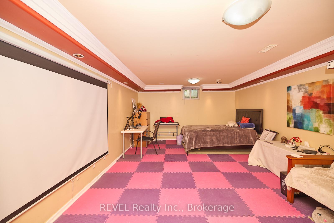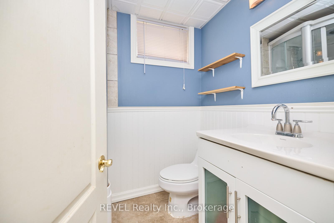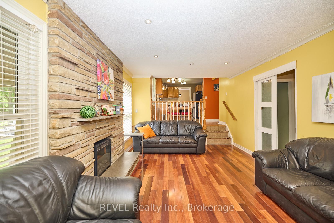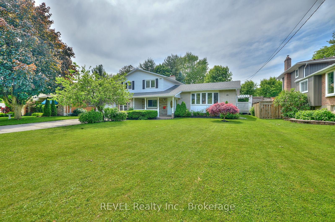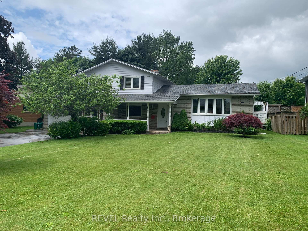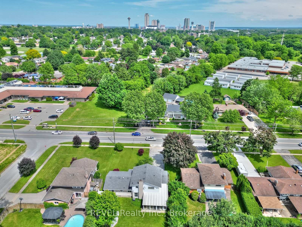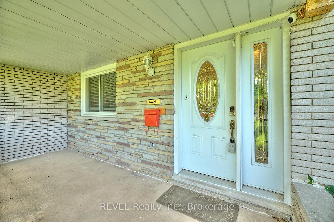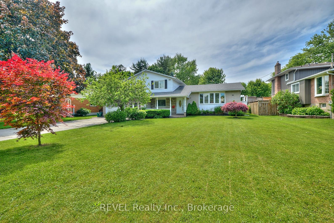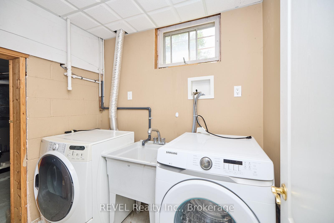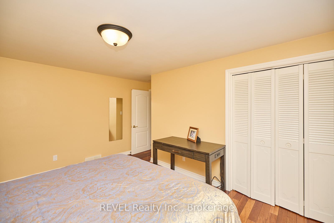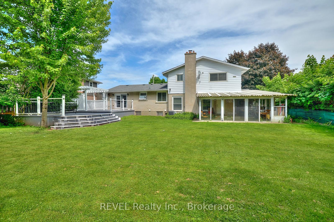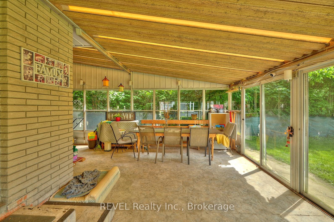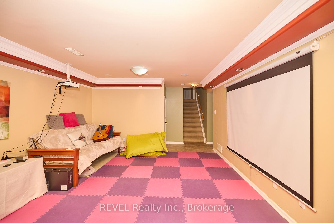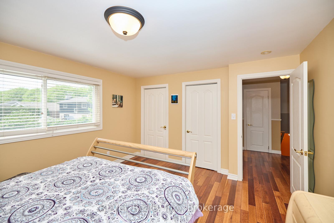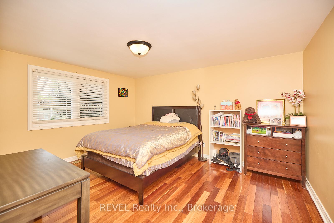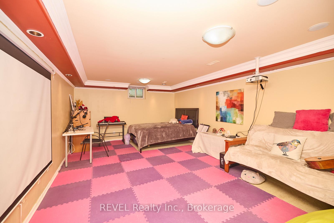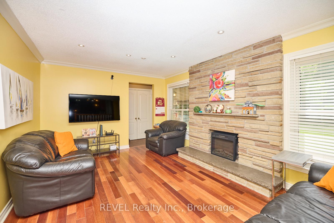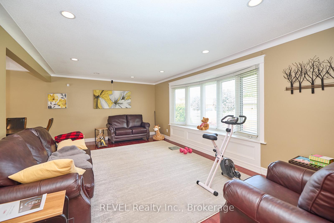$749,000
Available - For Sale
Listing ID: X11994988
6421 Dorchester Road , Niagara Falls, L2G 5T6, Niagara
| Move-in ready with this fully furnished gem located in the very desirable Coach and McMillan neighbourhood! Boasting 3 bedrooms (+ an extra room in basement presently being used as a 4th bedroom) and 3 baths, this classic multi-level is a must-see. Marvel at the gleaming hardwood floors, elegant tile work, and the warm glow of inset pot lights that adorn every corner. With 2,600 sq ft of living space, this home offers ample room to relax and entertain. Stylish LG stainless steel appliances, a state-of-the-art projector with an 8' screen, and exquisite furnishings included makes this home totally complete. Outside, enjoy the incredible 75' by 150' lot that includes a private fenced-in backyard, three-season sunroom and boasts an impressive 33' x 19' gorgeous deck. Nestled in a highly desirable area, this home offers the perfect blend of convenience and tranquility, with easy access to all amenities. Don't miss your chance to call this dream property yours! |
| Price | $749,000 |
| Taxes: | $4873.00 |
| Assessment Year: | 2024 |
| Occupancy: | Owner |
| Address: | 6421 Dorchester Road , Niagara Falls, L2G 5T6, Niagara |
| Directions/Cross Streets: | Dorchester Rd and Coach Dr |
| Rooms: | 11 |
| Bedrooms: | 3 |
| Bedrooms +: | 0 |
| Family Room: | T |
| Basement: | Finished, Full |
| Level/Floor | Room | Length(ft) | Width(ft) | Descriptions | |
| Room 1 | Main | Living Ro | 19.91 | 12.56 | |
| Room 2 | Main | Dining Ro | 10.82 | 10.4 | |
| Room 3 | Main | Kitchen | 15.91 | 9.41 | |
| Room 4 | Main | Family Ro | 16.56 | 11.48 | |
| Room 5 | Main | Office | 11.58 | 10 | |
| Room 6 | Main | Bathroom | 2 Pc Bath | ||
| Room 7 | Second | Primary B | 10.17 | 9.48 | Hardwood Floor |
| Room 8 | Second | Bedroom 2 | 14.3 | 11.48 | Hardwood Floor |
| Room 9 | Second | Bedroom 3 | 10.82 | 10.73 | Hardwood Floor |
| Room 10 | Second | Bathroom | 5 Pc Bath | ||
| Room 11 | Basement | Recreatio | 19.65 | 13.15 | |
| Room 12 | Basement | Other | 10.82 | 8.82 | |
| Room 13 | Basement | Bathroom | 4 Pc Bath | ||
| Room 14 | Basement | Laundry |
| Washroom Type | No. of Pieces | Level |
| Washroom Type 1 | 4 | |
| Washroom Type 2 | 0 | |
| Washroom Type 3 | 0 | |
| Washroom Type 4 | 0 | |
| Washroom Type 5 | 0 |
| Total Area: | 0.00 |
| Approximatly Age: | 51-99 |
| Property Type: | Detached |
| Style: | 2-Storey |
| Exterior: | Aluminum Siding, Brick |
| Garage Type: | Attached |
| Drive Parking Spaces: | 4 |
| Pool: | None |
| Approximatly Age: | 51-99 |
| Approximatly Square Footage: | 1500-2000 |
| CAC Included: | N |
| Water Included: | N |
| Cabel TV Included: | N |
| Common Elements Included: | N |
| Heat Included: | N |
| Parking Included: | N |
| Condo Tax Included: | N |
| Building Insurance Included: | N |
| Fireplace/Stove: | Y |
| Heat Type: | Forced Air |
| Central Air Conditioning: | Central Air |
| Central Vac: | N |
| Laundry Level: | Syste |
| Ensuite Laundry: | F |
| Sewers: | Sewer |
$
%
Years
This calculator is for demonstration purposes only. Always consult a professional
financial advisor before making personal financial decisions.
| Although the information displayed is believed to be accurate, no warranties or representations are made of any kind. |
| REVEL Realty Inc., Brokerage |
|
|

Saleem Akhtar
Sales Representative
Dir:
647-965-2957
Bus:
416-496-9220
Fax:
416-496-2144
| Book Showing | Email a Friend |
Jump To:
At a Glance:
| Type: | Freehold - Detached |
| Area: | Niagara |
| Municipality: | Niagara Falls |
| Neighbourhood: | 216 - Dorchester |
| Style: | 2-Storey |
| Approximate Age: | 51-99 |
| Tax: | $4,873 |
| Beds: | 3 |
| Baths: | 3 |
| Fireplace: | Y |
| Pool: | None |
Locatin Map:
Payment Calculator:

